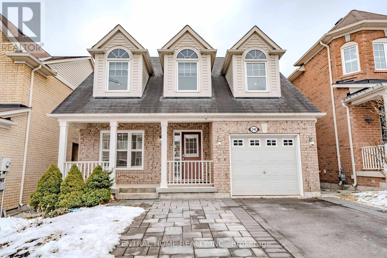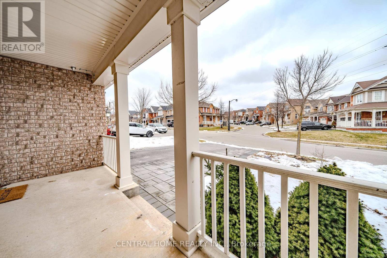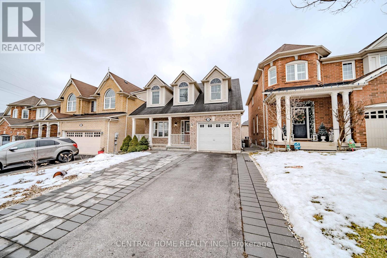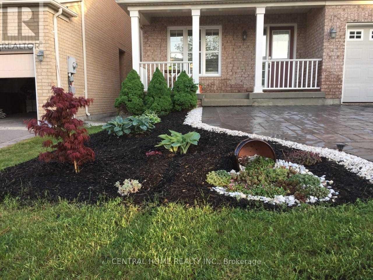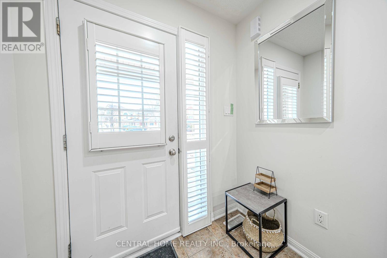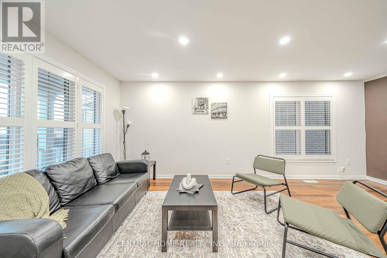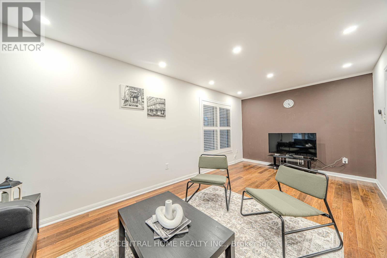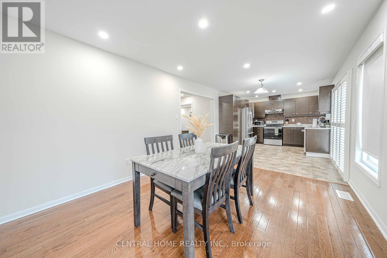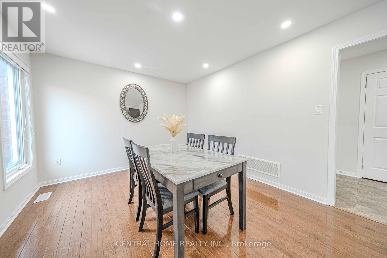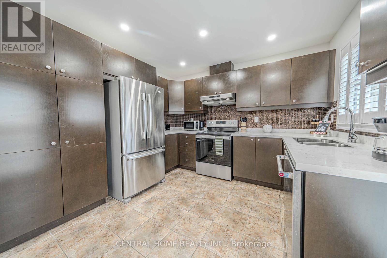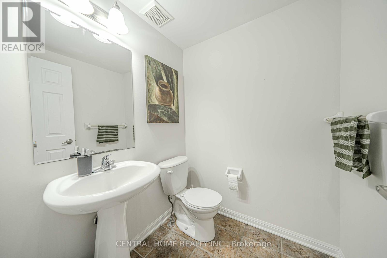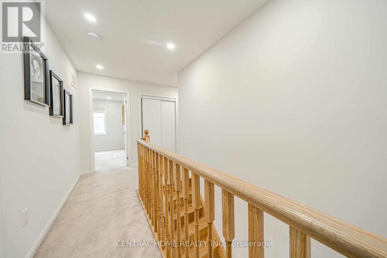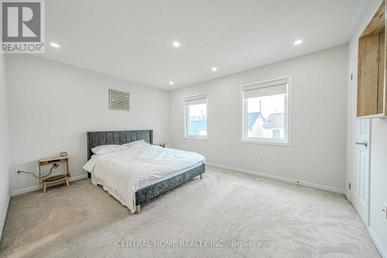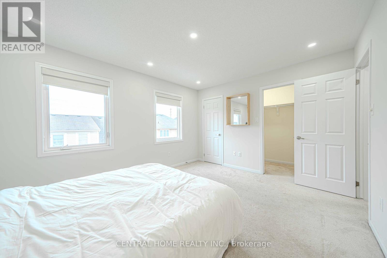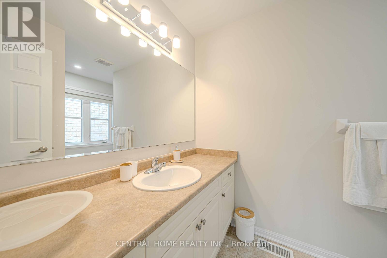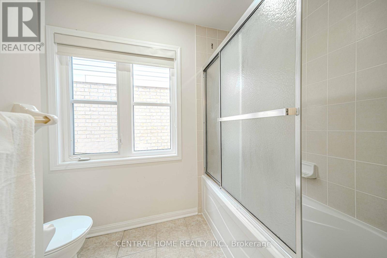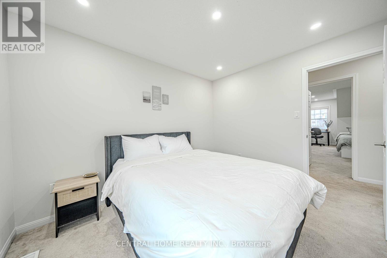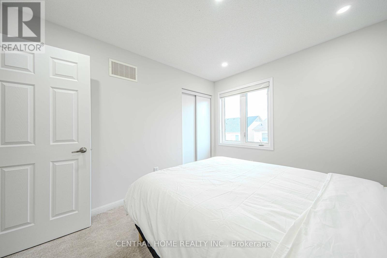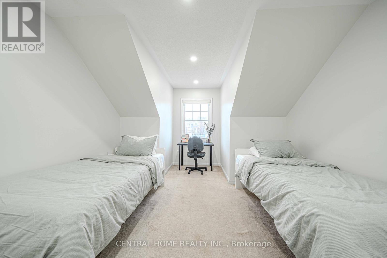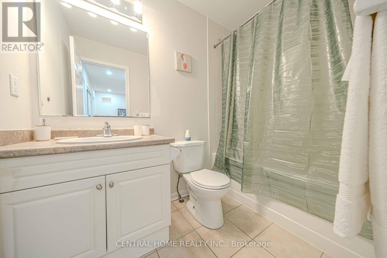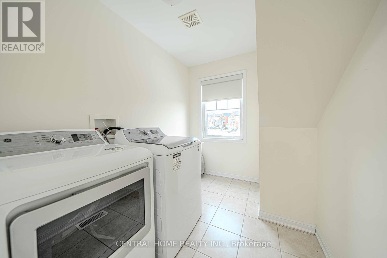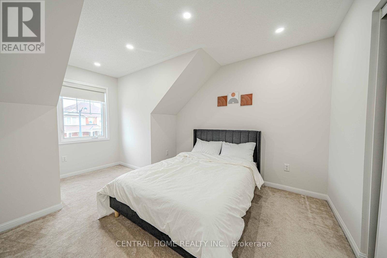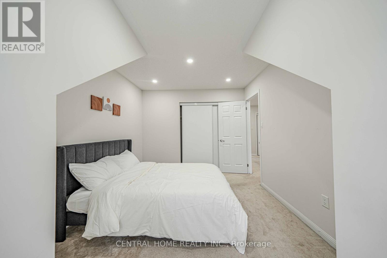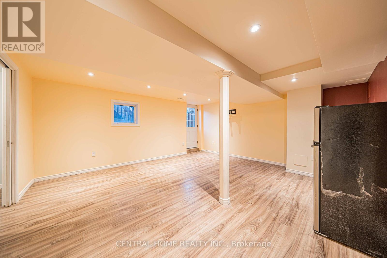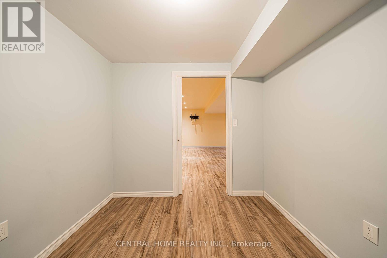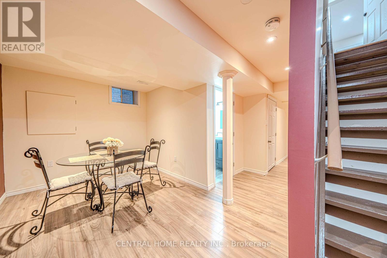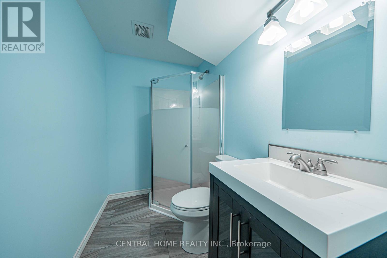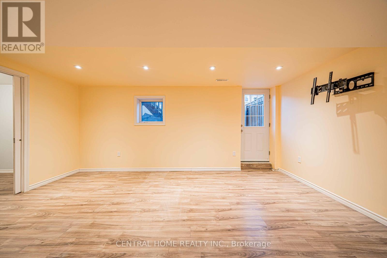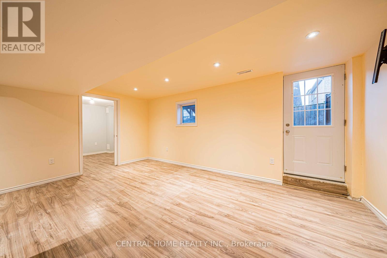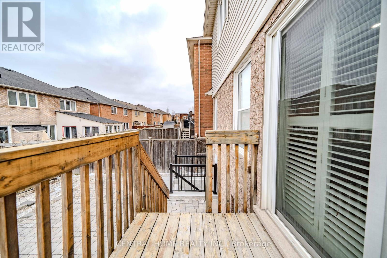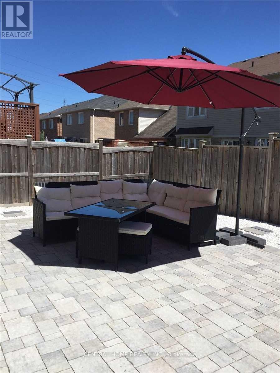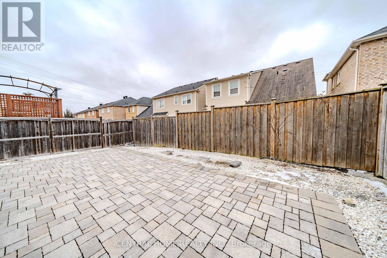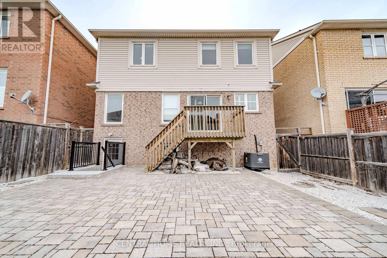5 Bedroom
4 Bathroom
Central Air Conditioning
Forced Air
$1,349,000
location ! Location ! Location ! Detached 4 Bedrooms in Woodland Hill Area. Bright and lot of sun light. Open Concept Kitchen With Quarts .California Shutters on Main floor. Direct Access To Garage. M/Bdr W/Ensuite 4Pcs. Proffesionally Finished Spacious basement with Separate Entrance.1 Bdr & 4 Pcs Bath & kitchen. Stoned Backyard . Through out LED pot lights. No Sidewalk! Stone Interlock Extension On front Parking Pad. 7 mins To Hwy 400 & 10 mins to Hwy 404, Walking distance Upper Canada shopping Mall. Yonge/Davis Go Transit, York Region transit available on 3 mins walk, Schools, Library and all other amenities close by. Big over looking windows in the basement, Patio Deck in back yard. **** EXTRAS **** S/S Fridge x 2 ,Stove , B/I Dw, Vent Hood, White Washer & Dryer, All Elf's & Windows Coverings. AC & furnace (id:27910)
Property Details
|
MLS® Number
|
N8190554 |
|
Property Type
|
Single Family |
|
Community Name
|
Woodland Hill |
|
Amenities Near By
|
Park, Public Transit, Schools |
|
Community Features
|
School Bus |
|
Parking Space Total
|
5 |
Building
|
Bathroom Total
|
4 |
|
Bedrooms Above Ground
|
4 |
|
Bedrooms Below Ground
|
1 |
|
Bedrooms Total
|
5 |
|
Basement Development
|
Finished |
|
Basement Features
|
Separate Entrance |
|
Basement Type
|
N/a (finished) |
|
Construction Style Attachment
|
Detached |
|
Cooling Type
|
Central Air Conditioning |
|
Exterior Finish
|
Brick |
|
Heating Fuel
|
Natural Gas |
|
Heating Type
|
Forced Air |
|
Stories Total
|
2 |
|
Type
|
House |
Parking
Land
|
Acreage
|
No |
|
Land Amenities
|
Park, Public Transit, Schools |
|
Size Irregular
|
36.09 X 85.3 Ft |
|
Size Total Text
|
36.09 X 85.3 Ft |
Rooms
| Level |
Type |
Length |
Width |
Dimensions |
|
Second Level |
Primary Bedroom |
4.4 m |
3.5 m |
4.4 m x 3.5 m |
|
Second Level |
Bedroom 2 |
3 m |
3.5 m |
3 m x 3.5 m |
|
Second Level |
Bedroom 3 |
3.5 m |
3.1 m |
3.5 m x 3.1 m |
|
Second Level |
Bedroom 4 |
3.1 m |
3.1 m |
3.1 m x 3.1 m |
|
Basement |
Recreational, Games Room |
5.3 m |
4.8 m |
5.3 m x 4.8 m |
|
Basement |
Bedroom |
2.9 m |
2.5 m |
2.9 m x 2.5 m |
|
Basement |
Dining Room |
|
|
Measurements not available |
|
Main Level |
Living Room |
6.1 m |
3.05 m |
6.1 m x 3.05 m |
|
Main Level |
Dining Room |
6.1 m |
3.05 m |
6.1 m x 3.05 m |
|
Main Level |
Family Room |
4.3 m |
3.5 m |
4.3 m x 3.5 m |
|
Main Level |
Kitchen |
4.4 m |
3.5 m |
4.4 m x 3.5 m |
|
Main Level |
Eating Area |
4.4 m |
3.5 m |
4.4 m x 3.5 m |
Utilities
|
Sewer
|
Installed |
|
Natural Gas
|
Installed |
|
Electricity
|
Installed |
|
Cable
|
Installed |

