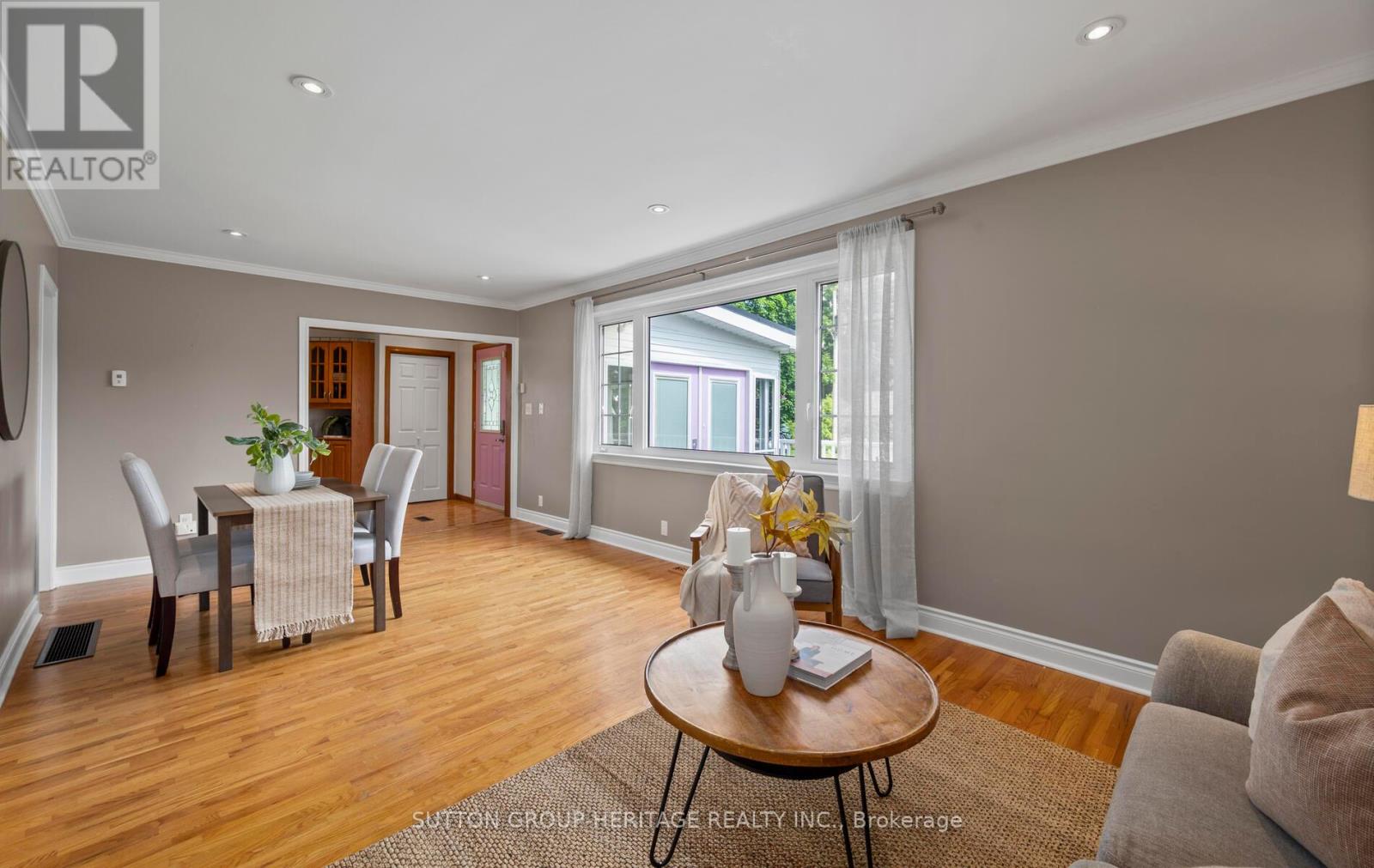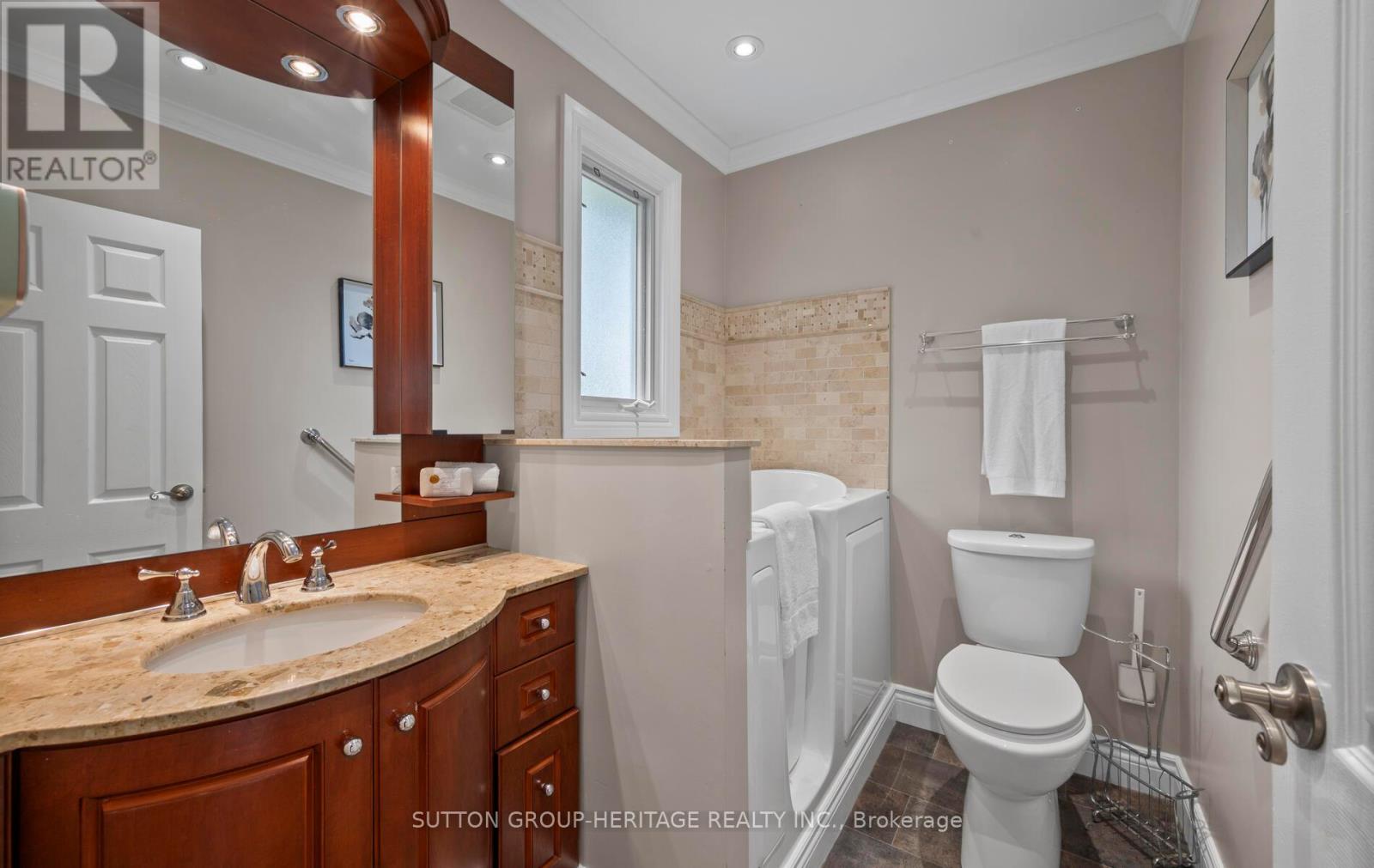4 Bedroom
2 Bathroom
Central Air Conditioning
Forced Air
$679,900
Plenty to offer here...3+2 bdrms with primary bedroom plus a den on the main floor. 2 baths. Oak kitchen with granite counters, pot drawers & SS Fridge & Stove. Good sized living/dining space w/hardwood flrs. Main floor bdrm with built-in cabinet & drawers. Main floor bath with walk-in tub & custom vanity. Basement bdrm with above grade window and 4pc ensuite bath. Sunroom with bay window & walkout to front deck. Quiet den at rear of home w/walkout to back deck. Pot lighting throughout.Walk to the main shopping streets and lakefront. **** EXTRAS **** Furnace & Roof done in 2021 (id:27910)
Property Details
|
MLS® Number
|
E8437216 |
|
Property Type
|
Single Family |
|
Community Name
|
Port Perry |
|
Parking Space Total
|
7 |
Building
|
Bathroom Total
|
2 |
|
Bedrooms Above Ground
|
3 |
|
Bedrooms Below Ground
|
1 |
|
Bedrooms Total
|
4 |
|
Appliances
|
Garage Door Opener Remote(s), Water Heater - Tankless, Blinds, Dryer, Refrigerator, Stove, Washer, Water Heater |
|
Basement Development
|
Partially Finished |
|
Basement Type
|
N/a (partially Finished) |
|
Construction Style Attachment
|
Detached |
|
Cooling Type
|
Central Air Conditioning |
|
Exterior Finish
|
Vinyl Siding |
|
Foundation Type
|
Block |
|
Heating Fuel
|
Natural Gas |
|
Heating Type
|
Forced Air |
|
Stories Total
|
2 |
|
Type
|
House |
|
Utility Water
|
Municipal Water |
Parking
Land
|
Acreage
|
No |
|
Sewer
|
Sanitary Sewer |
|
Size Irregular
|
82 X 79.9 Ft |
|
Size Total Text
|
82 X 79.9 Ft |
Rooms
| Level |
Type |
Length |
Width |
Dimensions |
|
Second Level |
Bedroom 2 |
4.57 m |
2.97 m |
4.57 m x 2.97 m |
|
Second Level |
Bedroom 3 |
3.78 m |
2.97 m |
3.78 m x 2.97 m |
|
Lower Level |
Bedroom 4 |
3.66 m |
2.96 m |
3.66 m x 2.96 m |
|
Lower Level |
Laundry Room |
2.53 m |
1.92 m |
2.53 m x 1.92 m |
|
Main Level |
Living Room |
6.65 m |
3.59 m |
6.65 m x 3.59 m |
|
Main Level |
Dining Room |
6.65 m |
3.59 m |
6.65 m x 3.59 m |
|
Main Level |
Kitchen |
4.27 m |
2.59 m |
4.27 m x 2.59 m |
|
Main Level |
Sunroom |
4.15 m |
3.02 m |
4.15 m x 3.02 m |
|
Main Level |
Primary Bedroom |
4.57 m |
3.35 m |
4.57 m x 3.35 m |
|
Main Level |
Den |
3.47 m |
2.32 m |
3.47 m x 2.32 m |



































