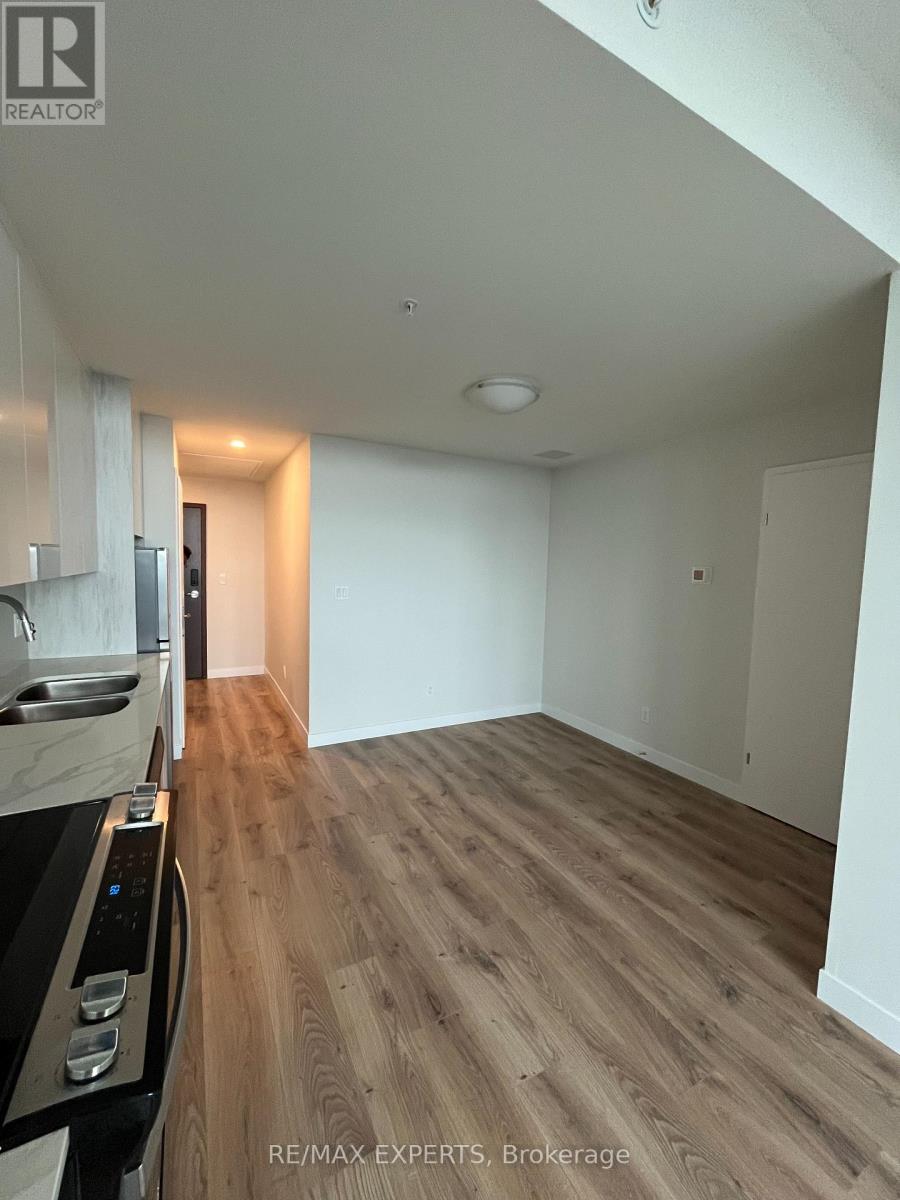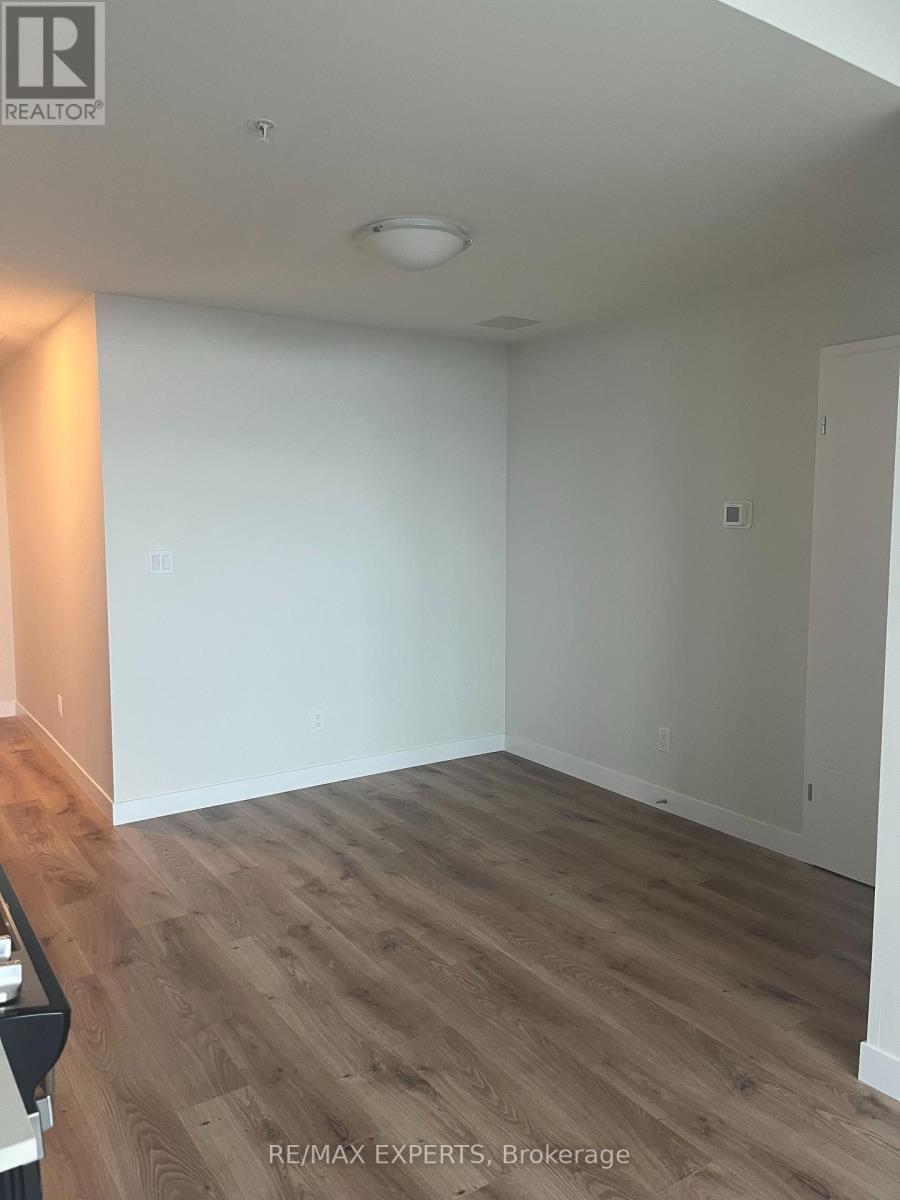2 Bedroom
1 Bathroom
Central Air Conditioning
Forced Air
$2,000 Monthly
Live In The Heart Of Kitchener! This Beautiful 555 Sq Ft Of Living Space With Wheelchair Accessibility Features 1 Bed + Den, 1 Parking, 1 Storage Locker & A Large W/O Balcony. The Unit Is Fully Finished With High End Interior Finishes Such As Quartz Counntertops, Pot Lights, Porcelain Tiles. Located At 60 Frederick St, Highly Sought After Dtk Condos! - A Short Walk To Google, Close To Public Transit, Restaurants, Deloitte, Communitech. Enjoy Stunning, Unobstructed Views From The 34th Floor On Your Own Private Balcony With Access From Both The Living Room And Bedroom. Amenities To You New Home Includes State Of The Art Fitness Center/Yoga Room, Rooftop Terrace, Bbq Area, Parking, Ev Charging Stations, Car Share Program, Advanced Security Features Including Facial Recognition Entry! Rent Includes Heat, Ac, Water, And Internet You Pay For Hydro And Tenant Insurance! Close To Public Transit, Restaurants And Schools. A Must See!! **** EXTRAS **** For Use Tenants All Existing: Electrical Light Fixtures, Stainless Steel Fridge, Stainless Steel Stove, White Stacked Clothes Washer, White Stacked Clothes Dryer, B/I Dishwasher. (id:27910)
Property Details
|
MLS® Number
|
X8400698 |
|
Property Type
|
Single Family |
|
Amenities Near By
|
Park, Place Of Worship, Public Transit, Schools |
|
Community Features
|
Pets Not Allowed |
|
Features
|
Balcony, Carpet Free |
|
Parking Space Total
|
1 |
|
View Type
|
View |
Building
|
Bathroom Total
|
1 |
|
Bedrooms Above Ground
|
1 |
|
Bedrooms Below Ground
|
1 |
|
Bedrooms Total
|
2 |
|
Amenities
|
Security/concierge, Exercise Centre, Visitor Parking, Storage - Locker |
|
Cooling Type
|
Central Air Conditioning |
|
Exterior Finish
|
Brick, Concrete |
|
Heating Fuel
|
Natural Gas |
|
Heating Type
|
Forced Air |
|
Type
|
Apartment |
Parking
Land
|
Acreage
|
No |
|
Land Amenities
|
Park, Place Of Worship, Public Transit, Schools |
Rooms
| Level |
Type |
Length |
Width |
Dimensions |
|
Main Level |
Eating Area |
3.32 m |
5.7 m |
3.32 m x 5.7 m |
|
Main Level |
Dining Room |
3.32 m |
5.7 m |
3.32 m x 5.7 m |
|
Main Level |
Den |
1.83 m |
2.4 m |
1.83 m x 2.4 m |
|
Main Level |
Primary Bedroom |
2.5 m |
4.02 m |
2.5 m x 4.02 m |
|
Main Level |
Bathroom |
|
|
Measurements not available |
|
Main Level |
Laundry Room |
|
|
Measurements not available |
|
Main Level |
Kitchen |
3.32 m |
570 m |
3.32 m x 570 m |













