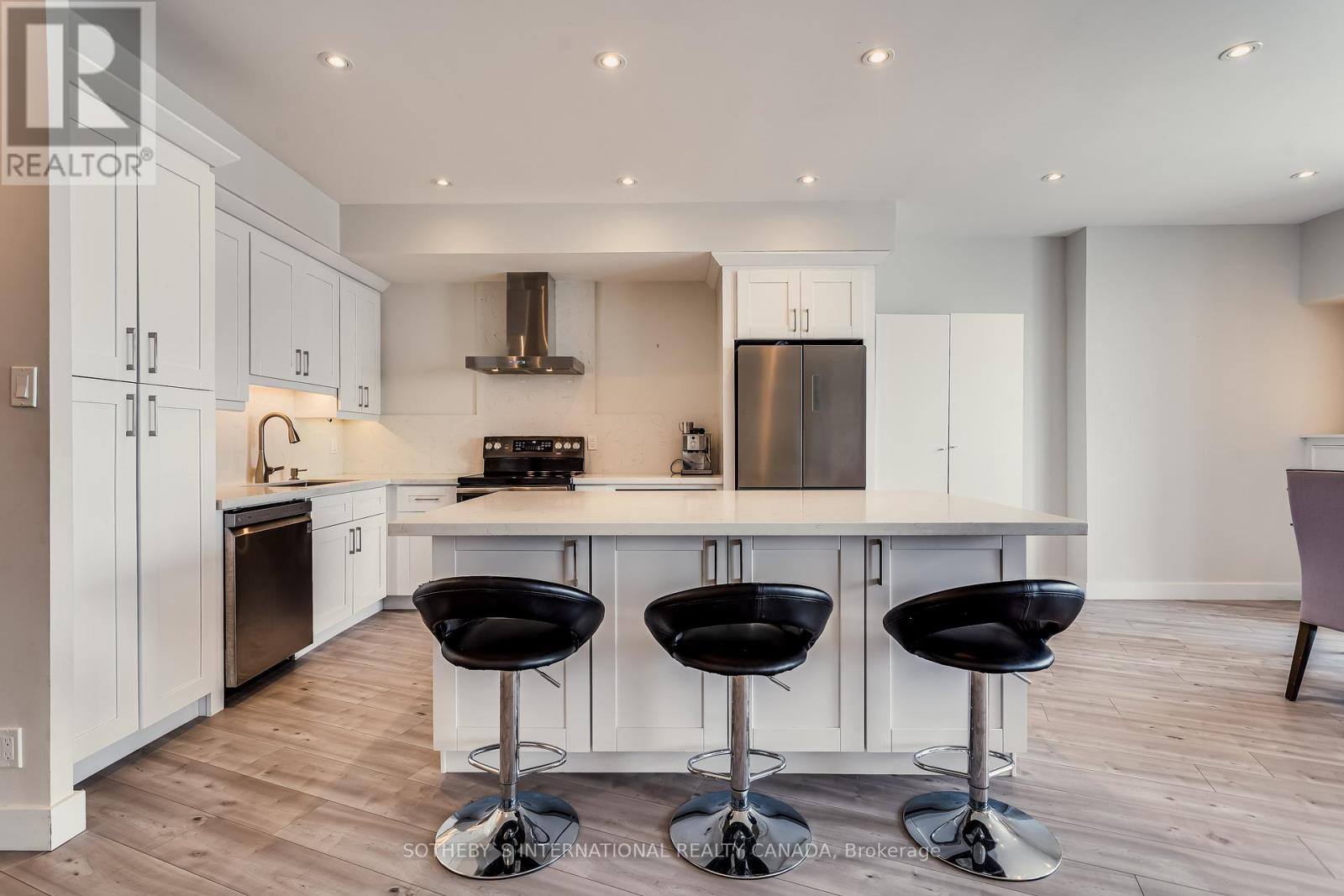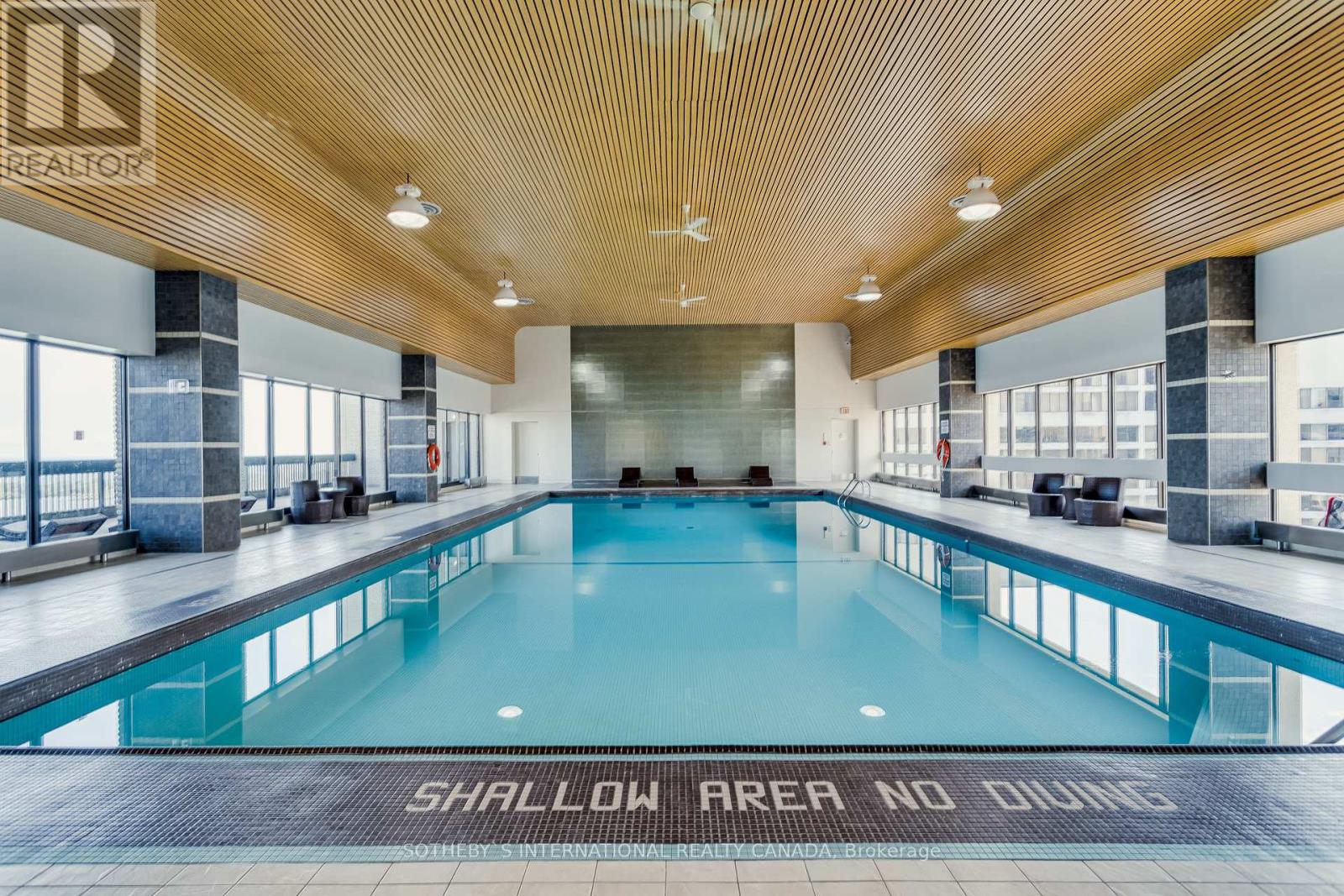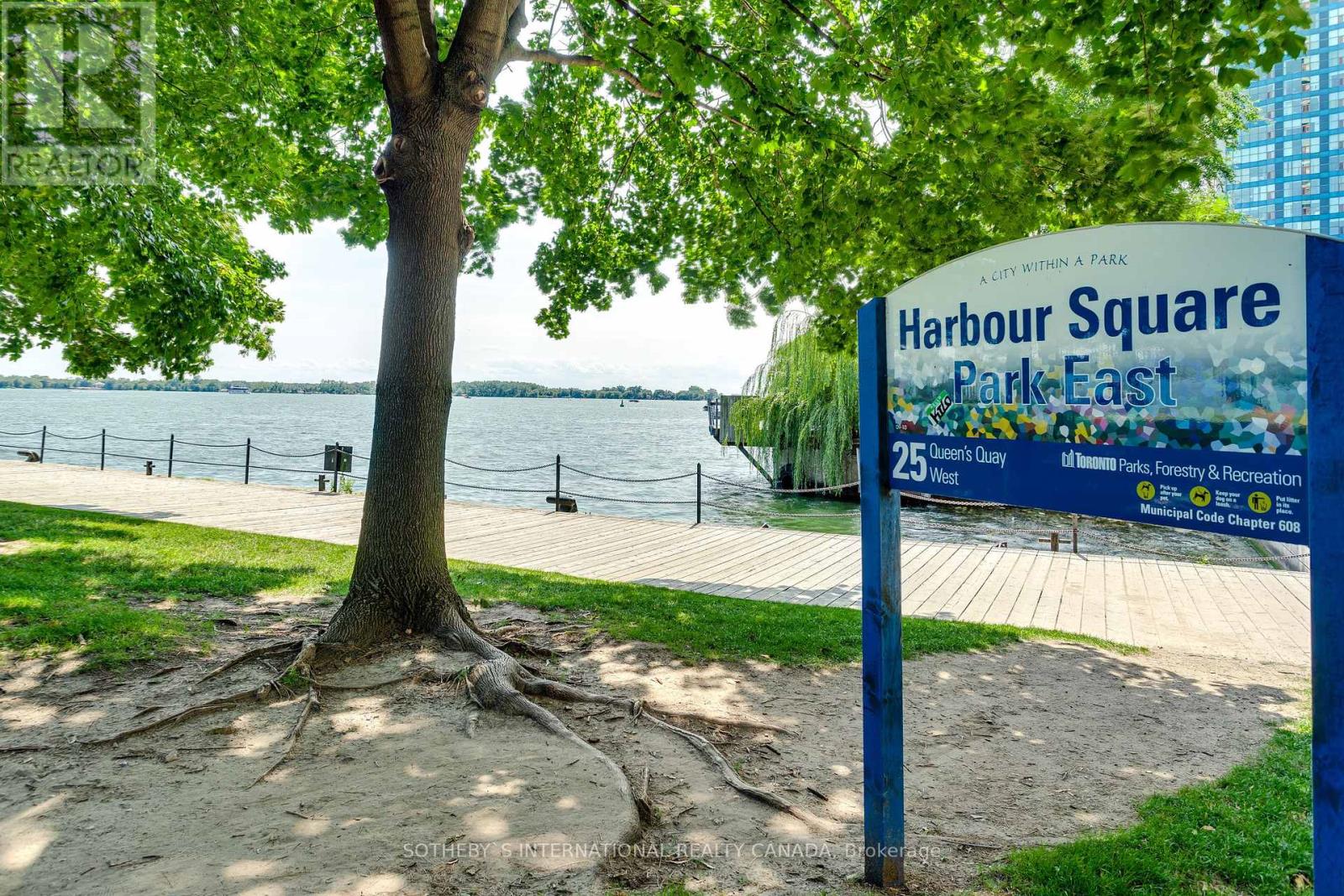3 Bedroom
2 Bathroom
Indoor Pool
Central Air Conditioning
Baseboard Heaters
Waterfront
$1,498,000Maintenance,
$1,401 Monthly
Introducing a truly unique sub-penthouse unit with breathtaking southeast lake views from every room. This exceptional 1,450 sq. ft. residence in Harbour Square Condos features soaring 9-foot ceilings and offers unparalleled tranquility with serene vistas of the lake, all while placing you right in the heart of downtown Toronto. Enjoy the convenience of a dedicated shuttle bus service and the proximity to the lake, park, and ferry docks to Toronto Island. Perfectly connected, this unit is just one streetcar stop away from Union Station, granting seamless access to Toronto's PATH network. Commuting is a breeze with easy access to the QEW and DVP. This expansive unit provides the best of both worlds: the vibrant life of downtown Toronto and the peaceful, resort-like ambiance by the water. Experience the epitome of urban living with stunning lake views that make every moment at home feel like a getaway. **** EXTRAS **** Harbour Square Condos boasts an array of luxurious amenities, including a spacious rooftop with a very large indoor pool, a sun tanning terrace overlooking the lake, a large party room, and a library. (id:27910)
Property Details
|
MLS® Number
|
C8473146 |
|
Property Type
|
Single Family |
|
Community Name
|
Waterfront Communities C1 |
|
Community Features
|
Pets Not Allowed |
|
Features
|
Balcony |
|
Parking Space Total
|
1 |
|
Pool Type
|
Indoor Pool |
|
View Type
|
View |
|
Water Front Type
|
Waterfront |
Building
|
Bathroom Total
|
2 |
|
Bedrooms Above Ground
|
2 |
|
Bedrooms Below Ground
|
1 |
|
Bedrooms Total
|
3 |
|
Amenities
|
Car Wash, Security/concierge, Exercise Centre, Visitor Parking, Storage - Locker |
|
Appliances
|
Dishwasher, Dryer, Range, Refrigerator, Stove, Washer, Window Coverings |
|
Cooling Type
|
Central Air Conditioning |
|
Exterior Finish
|
Concrete |
|
Heating Fuel
|
Electric |
|
Heating Type
|
Baseboard Heaters |
|
Type
|
Apartment |
Parking
Land
Rooms
| Level |
Type |
Length |
Width |
Dimensions |
|
Flat |
Living Room |
6.1 m |
4.5 m |
6.1 m x 4.5 m |
|
Flat |
Kitchen |
4.67 m |
3.21 m |
4.67 m x 3.21 m |
|
Flat |
Primary Bedroom |
3.64 m |
6.88 m |
3.64 m x 6.88 m |
|
Flat |
Bedroom 2 |
3.66 m |
4.61 m |
3.66 m x 4.61 m |
|
Flat |
Den |
2.32 m |
2.43 m |
2.32 m x 2.43 m |
|
Flat |
Laundry Room |
1.3 m |
1.55 m |
1.3 m x 1.55 m |









































