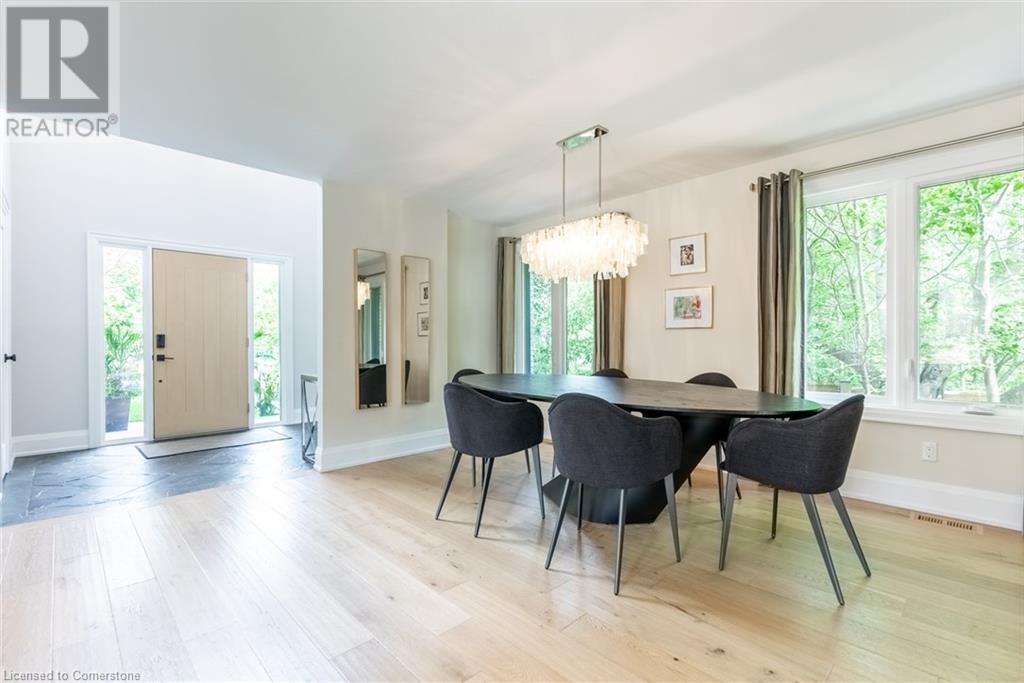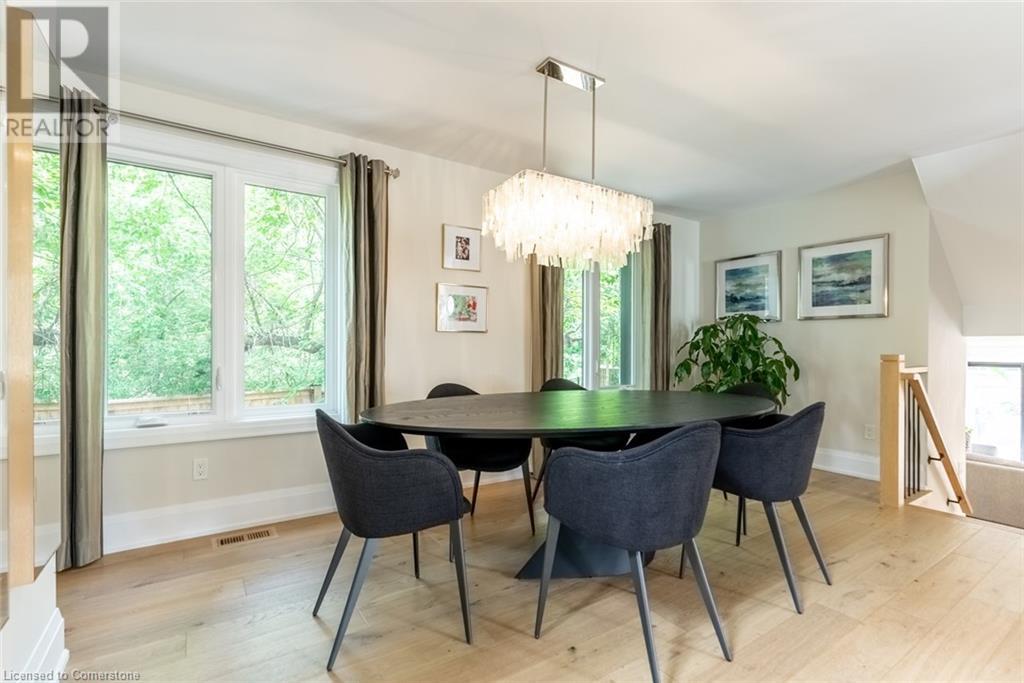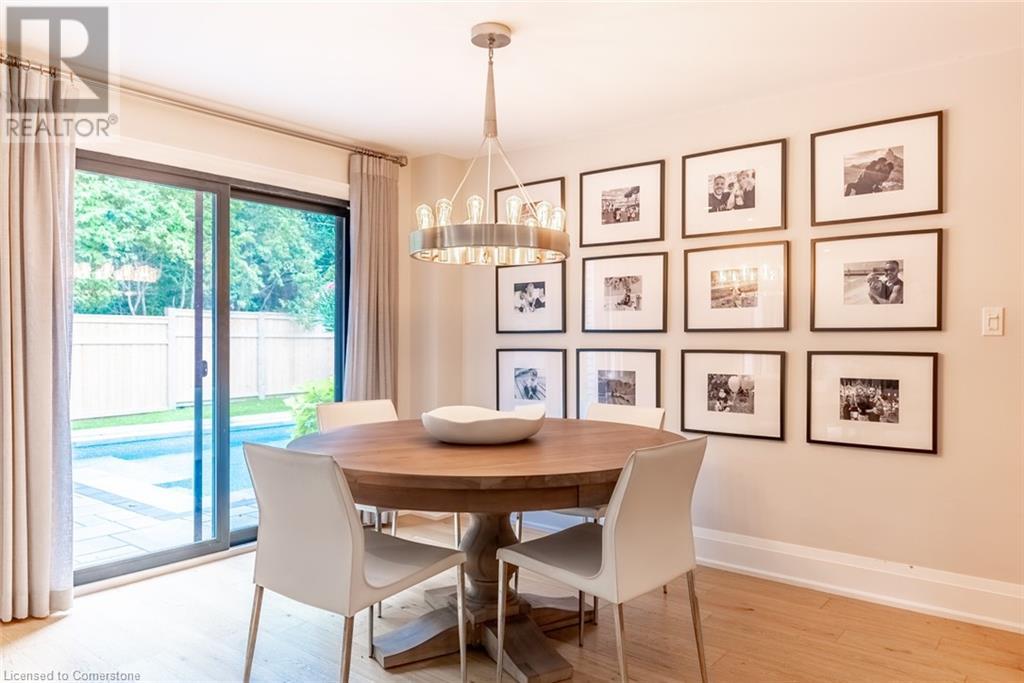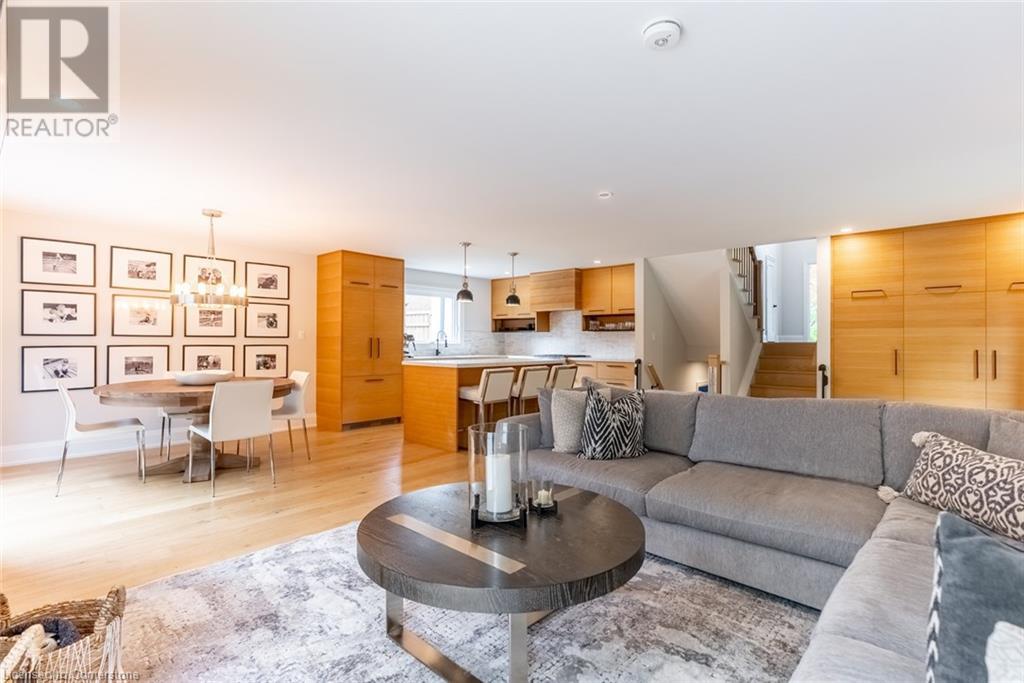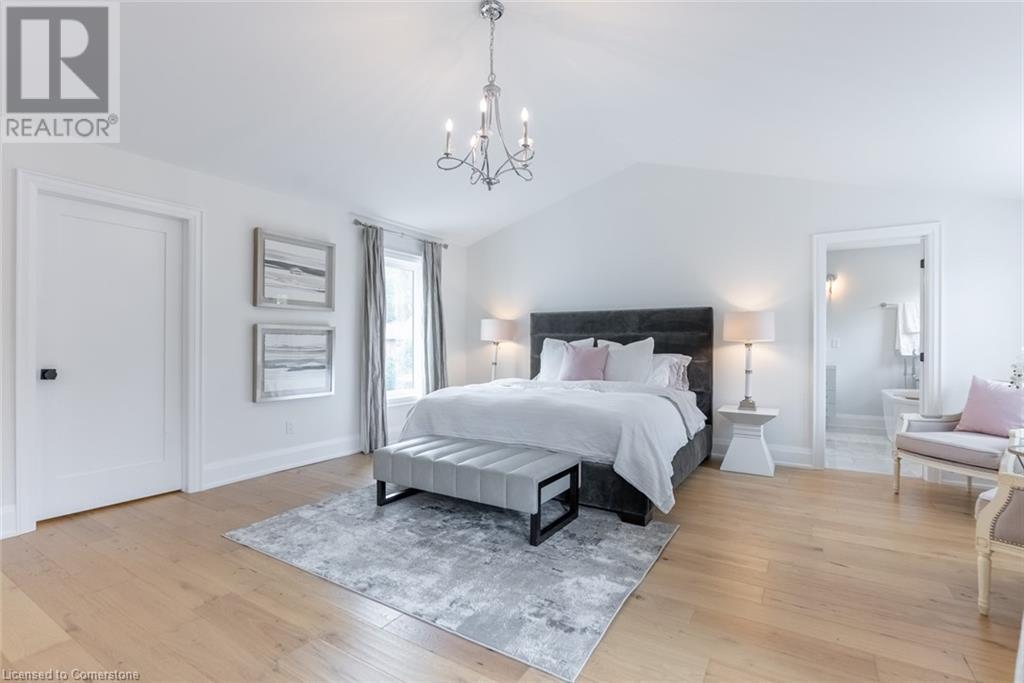4 Bedroom
4 Bathroom
2518 sqft
Fireplace
Inground Pool
Central Air Conditioning
Forced Air
$2,499,000
Custom modern farmhouse in Roseland siding onto Tuck Creek! This extensively upgraded home features a Bright foyer with vaulted ceilings, and mud room with abundance of storage. White oak flooring throughout, with separate dining room, and living room, great for entertaining. Custom eat in kitchen with Solid wood cabinetry, high-end stainless steel appliances, kitchen island, and white quartz countertops. Family room features a stone gas fireplace, and three large glass sliding doors leading to the private backyard. Spacious primary suite addition with vaulted ceilings, large walk-in closet and 5-piece ensuite, private balcony and built in laundry room. 3 additional bedrooms and a 4-piece bathroom. Enjoys direct views of the ravine from the upper level balcony and from the main floor living and dining rooms. The lower level features an extra family room, office/exercise room, 2-piece bathroom walk-in wine cellar and plenty of storage! Beautiful, private backyard is complete with two year old in-ground pool with a waterfall and sponge pad. Hardscaping with in set lighting, gas line for bbq and plenty of open green space with ravine access. Move in and enjoy this beautiful family home in Roseland! (id:27910)
Property Details
|
MLS® Number
|
40653609 |
|
Property Type
|
Single Family |
|
AmenitiesNearBy
|
Park, Place Of Worship, Playground |
|
EquipmentType
|
Water Heater |
|
Features
|
Ravine, Paved Driveway, Automatic Garage Door Opener |
|
ParkingSpaceTotal
|
4 |
|
PoolType
|
Inground Pool |
|
RentalEquipmentType
|
Water Heater |
Building
|
BathroomTotal
|
4 |
|
BedroomsAboveGround
|
4 |
|
BedroomsTotal
|
4 |
|
Appliances
|
Dishwasher, Refrigerator, Stove, Washer, Garage Door Opener |
|
BasementDevelopment
|
Finished |
|
BasementType
|
Full (finished) |
|
ConstructedDate
|
1966 |
|
ConstructionStyleAttachment
|
Detached |
|
CoolingType
|
Central Air Conditioning |
|
ExteriorFinish
|
Stone |
|
FireplacePresent
|
Yes |
|
FireplaceTotal
|
1 |
|
FoundationType
|
Poured Concrete |
|
HalfBathTotal
|
2 |
|
HeatingFuel
|
Natural Gas |
|
HeatingType
|
Forced Air |
|
SizeInterior
|
2518 Sqft |
|
Type
|
House |
|
UtilityWater
|
Municipal Water |
Parking
Land
|
Acreage
|
No |
|
LandAmenities
|
Park, Place Of Worship, Playground |
|
Sewer
|
Municipal Sewage System |
|
SizeDepth
|
111 Ft |
|
SizeFrontage
|
52 Ft |
|
SizeTotalText
|
Under 1/2 Acre |
|
ZoningDescription
|
Res |
Rooms
| Level |
Type |
Length |
Width |
Dimensions |
|
Second Level |
Laundry Room |
|
|
6'8'' x 7'6'' |
|
Second Level |
5pc Bathroom |
|
|
Measurements not available |
|
Second Level |
Primary Bedroom |
|
|
18'6'' x 18'6'' |
|
Second Level |
2pc Bathroom |
|
|
Measurements not available |
|
Second Level |
Mud Room |
|
|
9'6'' x 5'7'' |
|
Second Level |
Living Room/dining Room |
|
|
23'5'' x 17'0'' |
|
Third Level |
5pc Bathroom |
|
|
Measurements not available |
|
Third Level |
Bedroom |
|
|
10'0'' x 11'3'' |
|
Third Level |
Bedroom |
|
|
13'6'' x 9'10'' |
|
Third Level |
Bedroom |
|
|
9'8'' x 13'11'' |
|
Basement |
2pc Bathroom |
|
|
Measurements not available |
|
Basement |
Exercise Room |
|
|
10'1'' x 9'11'' |
|
Basement |
Recreation Room |
|
|
22'0'' x 23'9'' |
|
Main Level |
Family Room |
|
|
13'7'' x 22'8'' |
|
Main Level |
Breakfast |
|
|
10'1'' x 11'1'' |
|
Main Level |
Kitchen |
|
|
10'1'' x 12'5'' |







