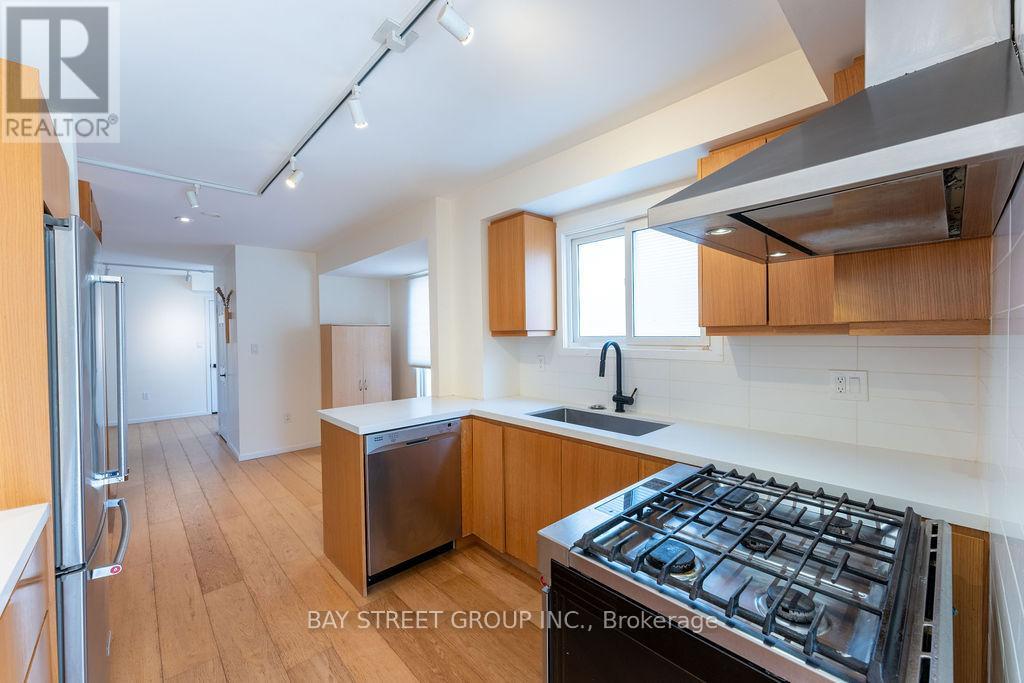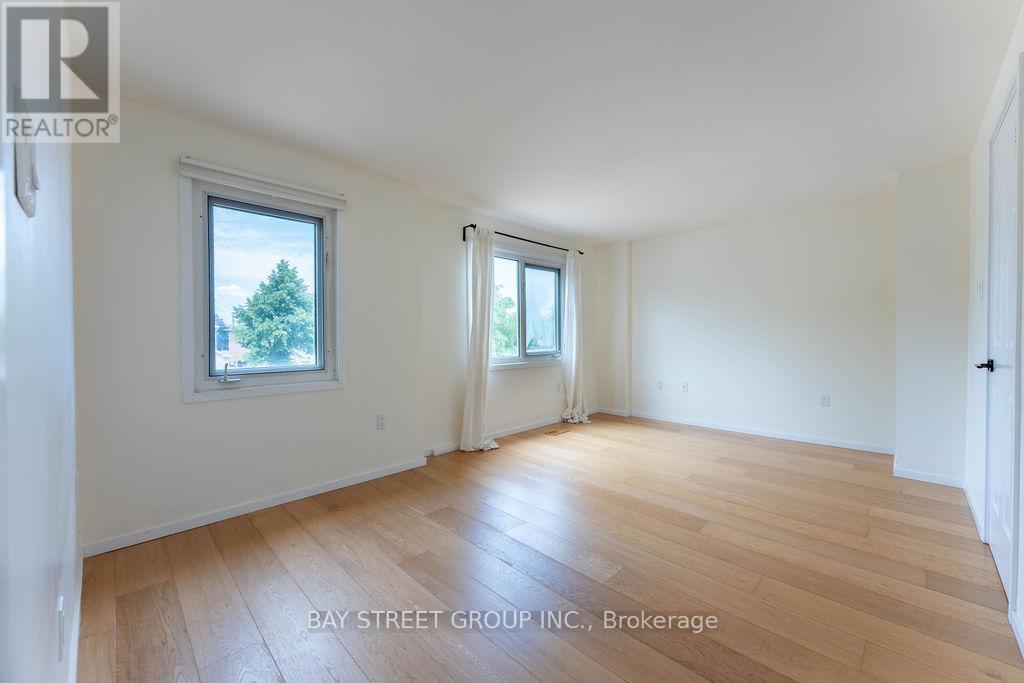5 Bedroom
3 Bathroom
Central Air Conditioning
Forced Air
$1,299,000
Rarely Offered Gorgeous Redesigned Modern Home With Sun-Filled Detached Home. Hardwood Flooring Throughout Main And 2nd Floor. Modern Design Open Concept Kitchen With Quartz Countertop. Walk-Able To All Amenities, Schools, Shopping, Etc. Huge Backyard And A Quite Neighborhood. (id:27910)
Property Details
|
MLS® Number
|
W9042430 |
|
Property Type
|
Single Family |
|
Community Name
|
Erin Mills |
|
ParkingSpaceTotal
|
4 |
Building
|
BathroomTotal
|
3 |
|
BedroomsAboveGround
|
3 |
|
BedroomsBelowGround
|
2 |
|
BedroomsTotal
|
5 |
|
Appliances
|
Dishwasher, Dryer, Refrigerator, Stove, Washer, Window Coverings |
|
BasementDevelopment
|
Finished |
|
BasementType
|
N/a (finished) |
|
ConstructionStyleAttachment
|
Detached |
|
CoolingType
|
Central Air Conditioning |
|
ExteriorFinish
|
Brick |
|
FlooringType
|
Hardwood, Carpeted |
|
FoundationType
|
Poured Concrete |
|
HalfBathTotal
|
1 |
|
HeatingFuel
|
Natural Gas |
|
HeatingType
|
Forced Air |
|
StoriesTotal
|
2 |
|
Type
|
House |
|
UtilityWater
|
Municipal Water |
Parking
Land
|
Acreage
|
No |
|
Sewer
|
Sanitary Sewer |
|
SizeDepth
|
136 Ft ,2 In |
|
SizeFrontage
|
32 Ft ,2 In |
|
SizeIrregular
|
32.24 X 136.21 Ft ; Irregular |
|
SizeTotalText
|
32.24 X 136.21 Ft ; Irregular |
Rooms
| Level |
Type |
Length |
Width |
Dimensions |
|
Second Level |
Primary Bedroom |
4.97 m |
3.44 m |
4.97 m x 3.44 m |
|
Second Level |
Bedroom 2 |
4 m |
3 m |
4 m x 3 m |
|
Second Level |
Bedroom 3 |
2.85 m |
2.69 m |
2.85 m x 2.69 m |
|
Basement |
Bedroom |
|
|
Measurements not available |
|
Basement |
Bedroom 2 |
|
|
Measurements not available |
|
Ground Level |
Living Room |
5.96 m |
3.3 m |
5.96 m x 3.3 m |
|
Ground Level |
Dining Room |
2.8 m |
2.6 m |
2.8 m x 2.6 m |
|
Ground Level |
Kitchen |
3.5 m |
2.8 m |
3.5 m x 2.8 m |
|
Ground Level |
Family Room |
4.95 m |
3.73 m |
4.95 m x 3.73 m |









































