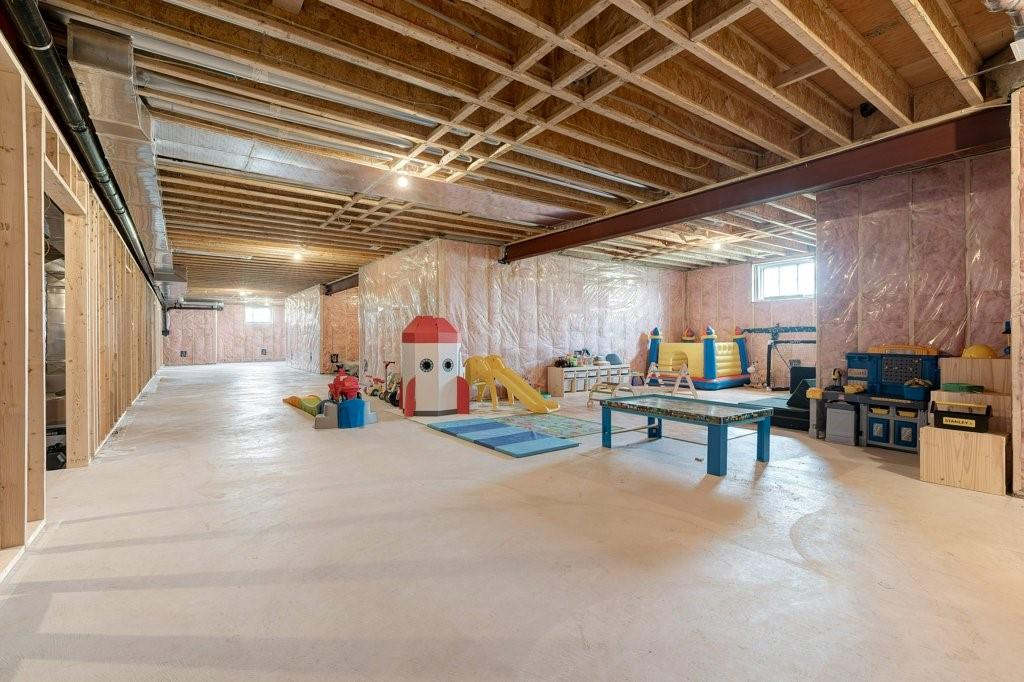4 Bedroom
4 Bathroom
3457 sqft
Bungalow
Fireplace
Central Air Conditioning
Forced Air
Acreage
$2,699,900
Newly custom built country-style bungalow situated on over 21 acres of breathtaking farmland! This meticulously designed layout is enhanced with purposeful upgrades & features at every turn. 18' vaulted ceiling and gorgeous natural light welcomes you into the spacious open concept grand room, with farm views of the sunrise & sunset. An open concept, ultramodern kitchen features chef-worthy appliances, a walk-in pantry, and space to host friends & family alike in the oversized dinette, breakfast bar, or covered porch with ease and comfort. 16' cathedral ceiling in the primary retreat, with oversized 5pc ensuite, including a soaker tub, and walk-in closet. All 4 generously sized bedrooms include 8' doorways, 10' ceilings, and walk-in closets, and the guest suite has a 4pc ensuite of its own. Enter through the massive attached 48' wide garage into the custom mud & laundry room for ample additional storage. (id:27910)
Property Details
|
MLS® Number
|
H4197733 |
|
Property Type
|
Single Family |
|
Amenities Near By
|
Golf Course, Schools |
|
Equipment Type
|
None |
|
Features
|
Conservation/green Belt, Golf Course/parkland, Double Width Or More Driveway, Crushed Stone Driveway, Carpet Free, Country Residential, Sump Pump, Automatic Garage Door Opener |
|
Parking Space Total
|
13 |
|
Rental Equipment Type
|
None |
Building
|
Bathroom Total
|
4 |
|
Bedrooms Above Ground
|
4 |
|
Bedrooms Total
|
4 |
|
Appliances
|
Central Vacuum, Dishwasher, Dryer, Refrigerator, Stove, Washer & Dryer, Window Coverings |
|
Architectural Style
|
Bungalow |
|
Basement Development
|
Unfinished |
|
Basement Type
|
Full (unfinished) |
|
Constructed Date
|
2022 |
|
Construction Style Attachment
|
Detached |
|
Cooling Type
|
Central Air Conditioning |
|
Exterior Finish
|
Brick, Stone |
|
Fireplace Fuel
|
Propane |
|
Fireplace Present
|
Yes |
|
Fireplace Type
|
Other - See Remarks |
|
Foundation Type
|
Poured Concrete |
|
Half Bath Total
|
1 |
|
Heating Fuel
|
Propane |
|
Heating Type
|
Forced Air |
|
Stories Total
|
1 |
|
Size Exterior
|
3457 Sqft |
|
Size Interior
|
3457 Sqft |
|
Type
|
House |
|
Utility Water
|
Cistern |
Parking
|
Attached Garage
|
|
|
Gravel
|
|
|
Inside Entry
|
|
Land
|
Acreage
|
Yes |
|
Land Amenities
|
Golf Course, Schools |
|
Sewer
|
Septic System |
|
Size Frontage
|
813 Ft |
|
Size Irregular
|
813.3 X |
|
Size Total Text
|
813.3 X|10 - 24.99 Acres |
|
Zoning Description
|
A1 |
Rooms
| Level |
Type |
Length |
Width |
Dimensions |
|
Ground Level |
2pc Bathroom |
|
|
Measurements not available |
|
Ground Level |
Laundry Room |
|
|
Measurements not available |
|
Ground Level |
4pc Bathroom |
|
|
Measurements not available |
|
Ground Level |
Bedroom |
|
|
14' '' x 14' 10'' |
|
Ground Level |
Great Room |
|
|
21' 2'' x 24' '' |
|
Ground Level |
Kitchen |
|
|
21' 2'' x 12' 6'' |
|
Ground Level |
Dining Room |
|
|
10' 4'' x 13' 6'' |
|
Ground Level |
Pantry |
|
|
9' 4'' x 7' '' |
|
Ground Level |
Office |
|
|
10' 4'' x 13' '' |
|
Ground Level |
Mud Room |
|
|
14' '' x 15' 2'' |
|
Ground Level |
Primary Bedroom |
|
|
18' 2'' x 16' 0'' |
|
Ground Level |
5pc Ensuite Bath |
|
|
Measurements not available |
|
Ground Level |
Bedroom |
|
|
14' '' x 12' '' |
|
Ground Level |
4pc Ensuite Bath |
|
|
Measurements not available |
|
Ground Level |
Bedroom |
|
|
12' '' x 14' '' |




















































