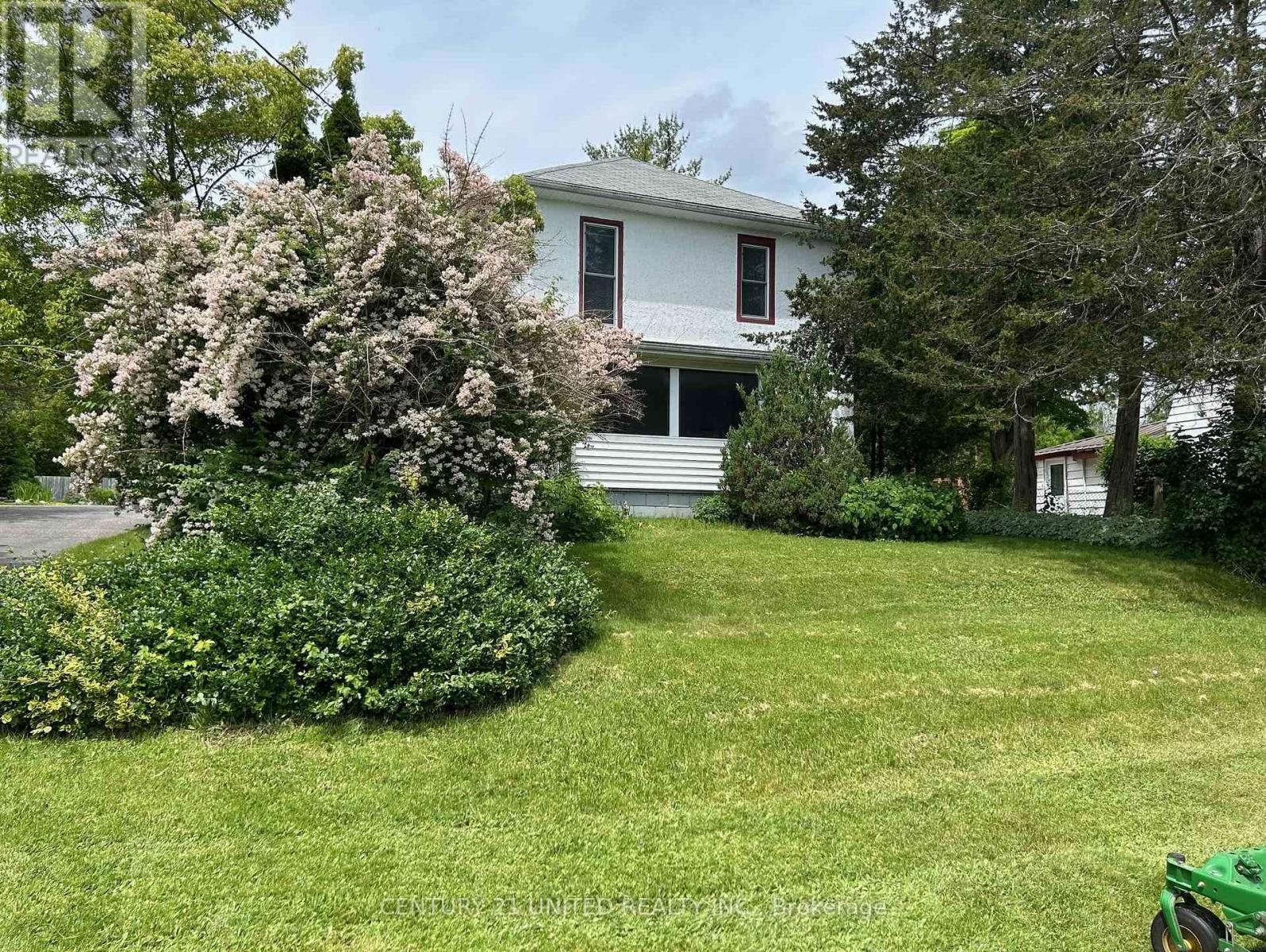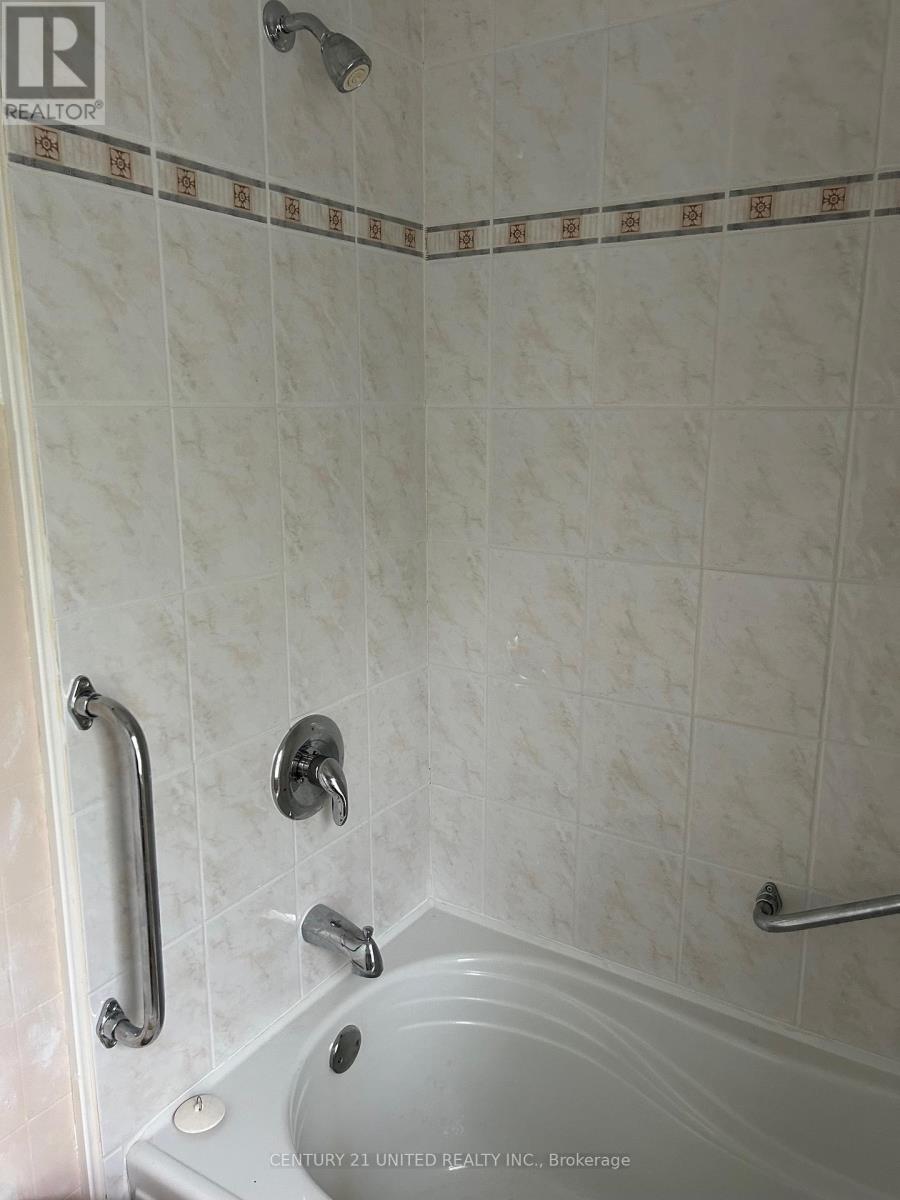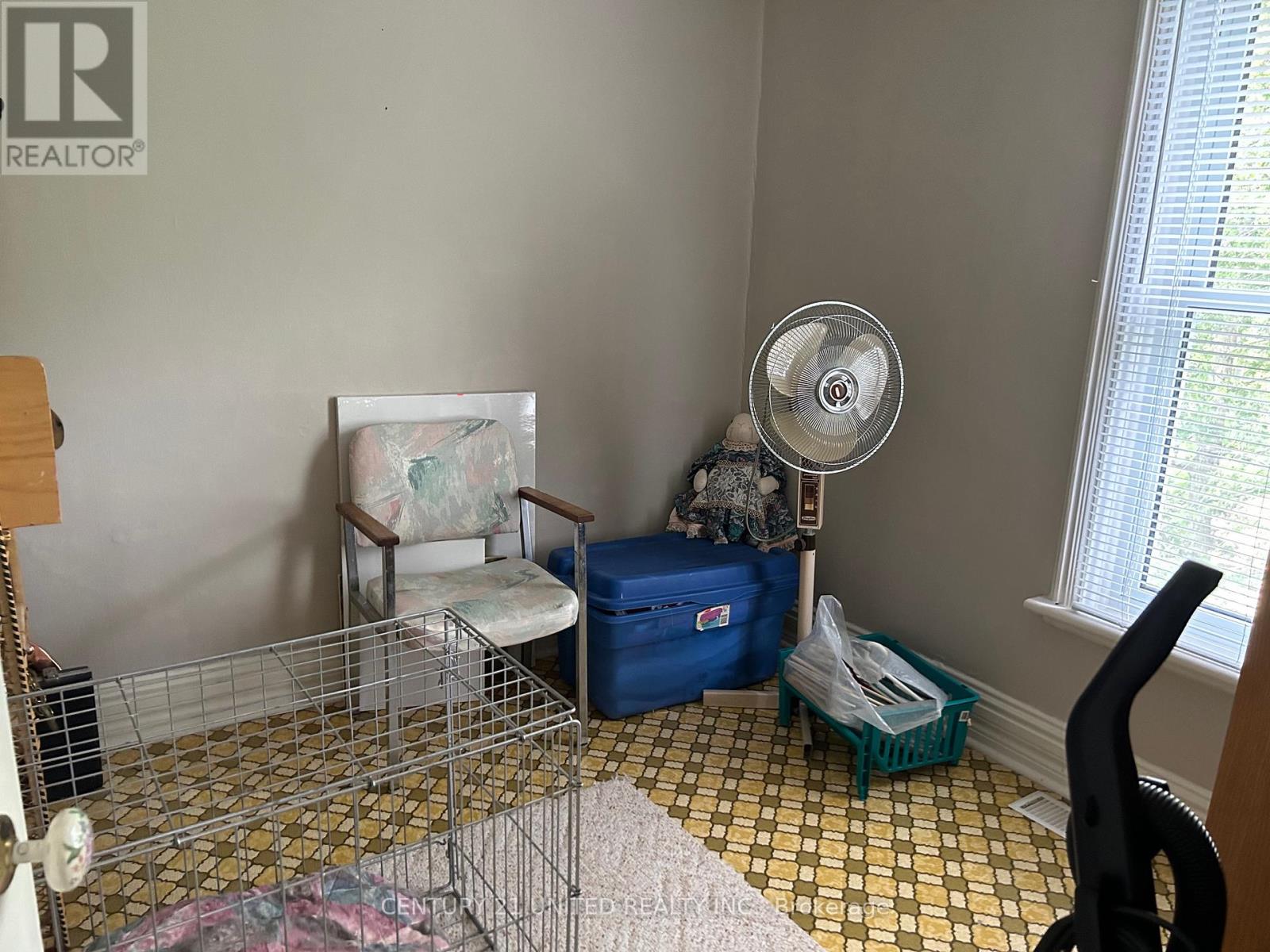4 Bedroom
2 Bathroom
Fireplace
Central Air Conditioning
Forced Air
$529,900
Well maintained Century home directly across from Trent-Severn Waterway in Campbellford. Nicely set back from Grand Road (Cty Rd #30). Home offers eat-in kitchen, main floor family room with gas fireplace at rear, living room and 3 season sunroom overlooks the River. Main floor laundry/storage room, 3 pc bath (shower) with full bath on upper level. 3-4 bedrooms on upper level. Attached single car garage with paved drive. Lovely lot with established lawns and gardens. Property is directly across from Trent River and Rotary Walking Trail. Walk to Ranney Gorge Suspension Bridge which connects to Ferris Provincial Park with its hiking & biking trails. Close to public boat launch, tennis & pickleball courts, lawn bowling court and soccer fields. The new sports and wellness centre is slated to open this fall with pool facilities. Its an easy 10 minute walk to main business centre. (id:27910)
Property Details
|
MLS® Number
|
X8405058 |
|
Property Type
|
Single Family |
|
Community Name
|
Campbellford |
|
Amenities Near By
|
Hospital, Park |
|
Features
|
Wooded Area |
|
Parking Space Total
|
11 |
|
View Type
|
View |
Building
|
Bathroom Total
|
2 |
|
Bedrooms Above Ground
|
4 |
|
Bedrooms Total
|
4 |
|
Appliances
|
Garage Door Opener Remote(s), Dishwasher, Dryer, Refrigerator, Stove, Washer |
|
Basement Type
|
Partial |
|
Construction Style Attachment
|
Detached |
|
Cooling Type
|
Central Air Conditioning |
|
Exterior Finish
|
Vinyl Siding, Stucco |
|
Fireplace Present
|
Yes |
|
Foundation Type
|
Stone |
|
Heating Fuel
|
Natural Gas |
|
Heating Type
|
Forced Air |
|
Stories Total
|
2 |
|
Type
|
House |
|
Utility Water
|
Municipal Water |
Parking
Land
|
Acreage
|
No |
|
Land Amenities
|
Hospital, Park |
|
Sewer
|
Sanitary Sewer |
|
Size Irregular
|
62.7 X 287.83 Ft ; Irregular |
|
Size Total Text
|
62.7 X 287.83 Ft ; Irregular|1/2 - 1.99 Acres |
Rooms
| Level |
Type |
Length |
Width |
Dimensions |
|
Second Level |
Primary Bedroom |
3.58 m |
3.47 m |
3.58 m x 3.47 m |
|
Second Level |
Bedroom |
3.35 m |
3.65 m |
3.35 m x 3.65 m |
|
Second Level |
Bedroom |
2.74 m |
3.35 m |
2.74 m x 3.35 m |
|
Second Level |
Bedroom |
2.2 m |
3.5 m |
2.2 m x 3.5 m |
|
Main Level |
Living Room |
3.65 m |
5.79 m |
3.65 m x 5.79 m |
|
Main Level |
Kitchen |
4.57 m |
7.31 m |
4.57 m x 7.31 m |
|
Main Level |
Family Room |
3.53 m |
6.4 m |
3.53 m x 6.4 m |
|
Main Level |
Laundry Room |
2.2 m |
3.55 m |
2.2 m x 3.55 m |
Utilities
|
Cable
|
Available |
|
Sewer
|
Installed |





















