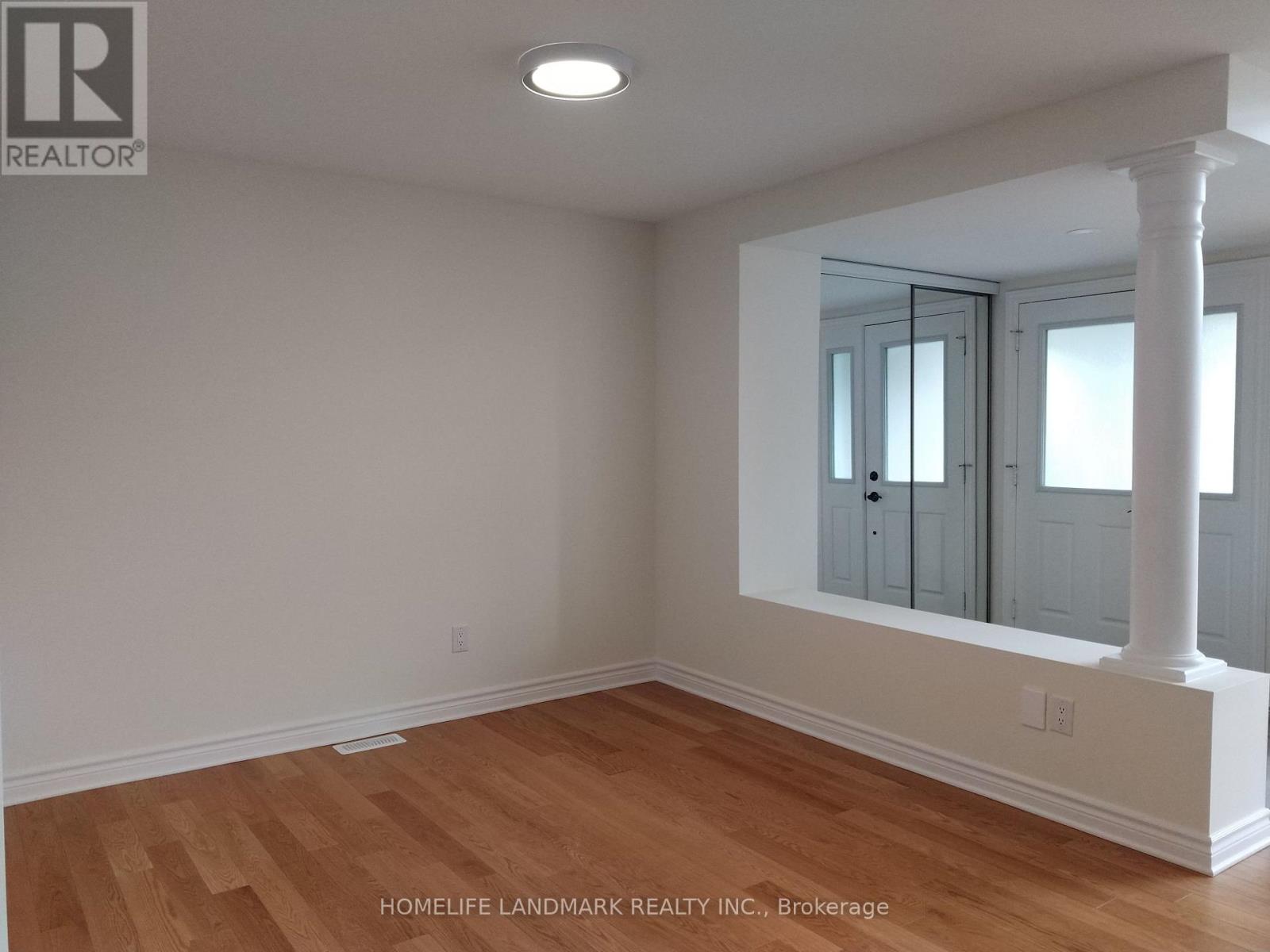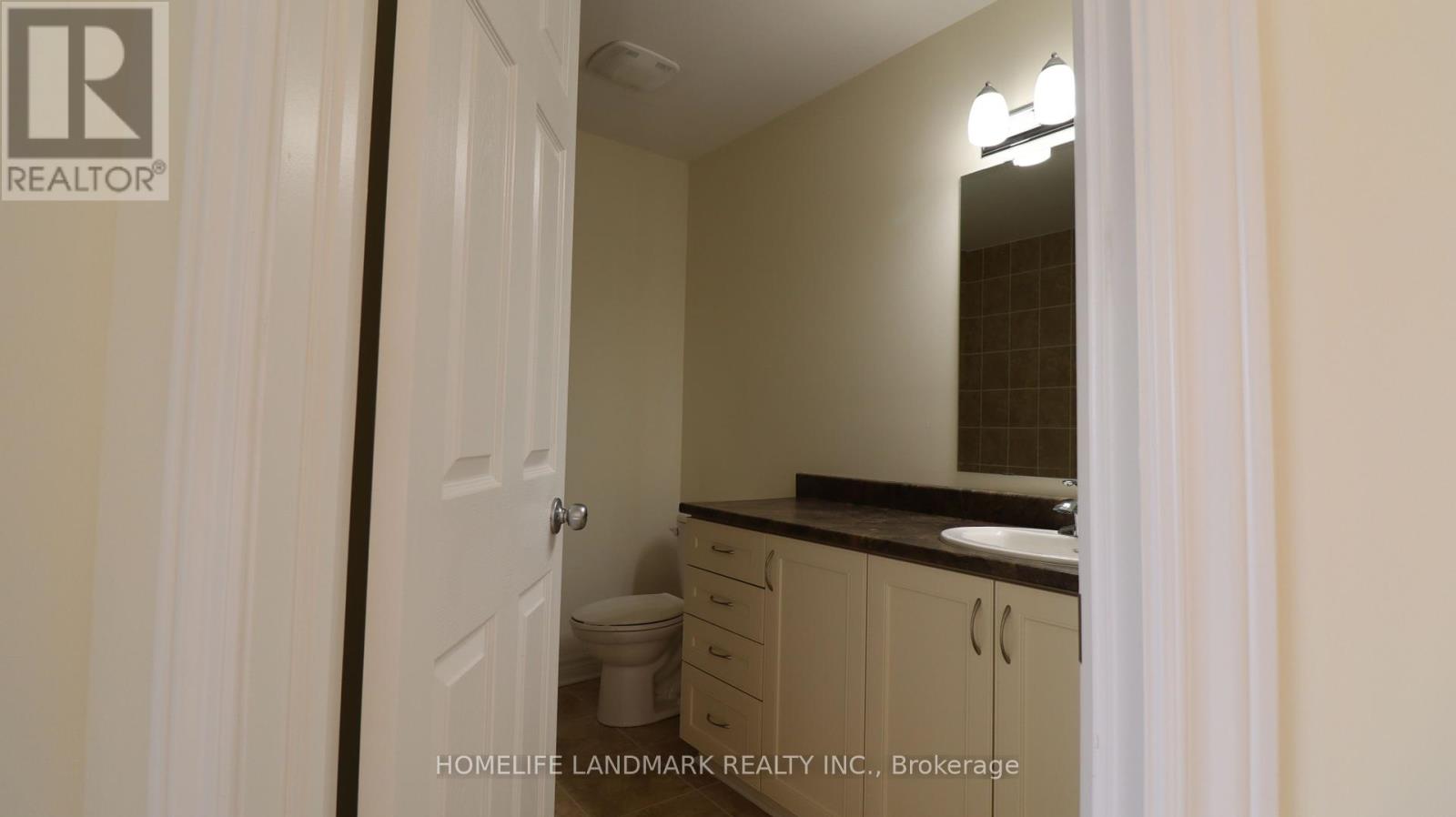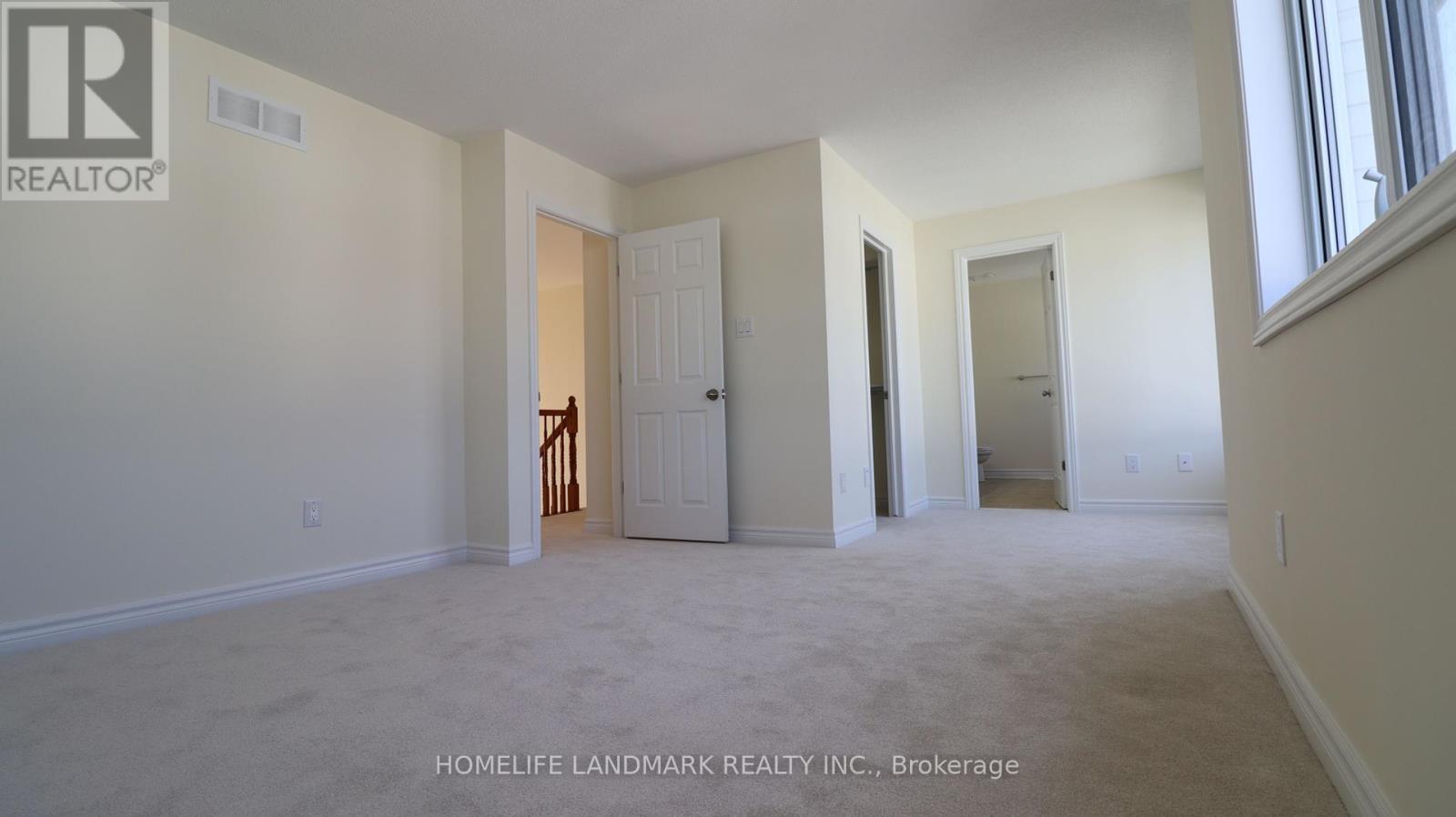342 Oakcrest Way Ottawa, Ontario K4A 0S5
3 Bedroom
3 Bathroom
Fireplace
Air Exchanger
Forced Air
$698,000
Welcome to 342 Oakcrest Way, a 3 bedrooms, 2.5 bathrooms your dream and luxury home, located in the heart of Avalon in Orleans. Your sweet & modern home with over 100K of upgrades completed in 2022 and 2023. the newer hardwood floor, the newer title on main floor, the newer carpet on the stairs & 2nd floor and the newer open concept design kitchen in 2022. Large windows to let in the bright sunlight. Spectacular high ceiling & spacious view in living room and cozy & quite space in family room are wonderful spots to entertain your friends and enjoy life with family. Don't miss this one !!! **** EXTRAS **** Stove(2023), Dishwasher(2023), Range hood(2022), Furnace (2022) , Fireplace (2022) and Eavestrough (2022). (id:27910)
Open House
This property has open houses!
June
30
Sunday
Starts at:
2:00 pm
Ends at:4:00 pm
Property Details
| MLS® Number | X8426052 |
| Property Type | Single Family |
| Community Name | Cumberland |
| Amenities Near By | Schools |
| Parking Space Total | 3 |
Building
| Bathroom Total | 3 |
| Bedrooms Above Ground | 3 |
| Bedrooms Total | 3 |
| Appliances | Garage Door Opener Remote(s), Dishwasher, Dryer, Refrigerator, Stove, Washer |
| Basement Development | Unfinished |
| Basement Type | N/a (unfinished) |
| Construction Style Attachment | Detached |
| Cooling Type | Air Exchanger |
| Exterior Finish | Brick, Vinyl Siding |
| Fireplace Present | Yes |
| Fireplace Total | 1 |
| Foundation Type | Poured Concrete |
| Heating Fuel | Natural Gas |
| Heating Type | Forced Air |
| Stories Total | 2 |
| Type | House |
| Utility Water | Municipal Water |
Parking
| Attached Garage |
Land
| Acreage | No |
| Land Amenities | Schools |
| Sewer | Sanitary Sewer |
| Size Irregular | 38.01 X 86.83 Ft |
| Size Total Text | 38.01 X 86.83 Ft|under 1/2 Acre |
Rooms
| Level | Type | Length | Width | Dimensions |
|---|---|---|---|---|
| Second Level | Primary Bedroom | 3.61 m | 4.32 m | 3.61 m x 4.32 m |
| Second Level | Bedroom 2 | 3.08 m | 3.08 m | 3.08 m x 3.08 m |
| Second Level | Bedroom 3 | 3.59 m | 2.75 m | 3.59 m x 2.75 m |
| Main Level | Kitchen | 3.28 m | 2.42 m | 3.28 m x 2.42 m |
| Main Level | Dining Room | 3.03 m | 2.4 m | 3.03 m x 2.4 m |
| Main Level | Family Room | 4.24 m | 3.74 m | 4.24 m x 3.74 m |
| Main Level | Living Room | 4.12 m | 3.48 m | 4.12 m x 3.48 m |
| Main Level | Eating Area | 3.88 m | 2.88 m | 3.88 m x 2.88 m |
Utilities
| Sewer | Installed |




























