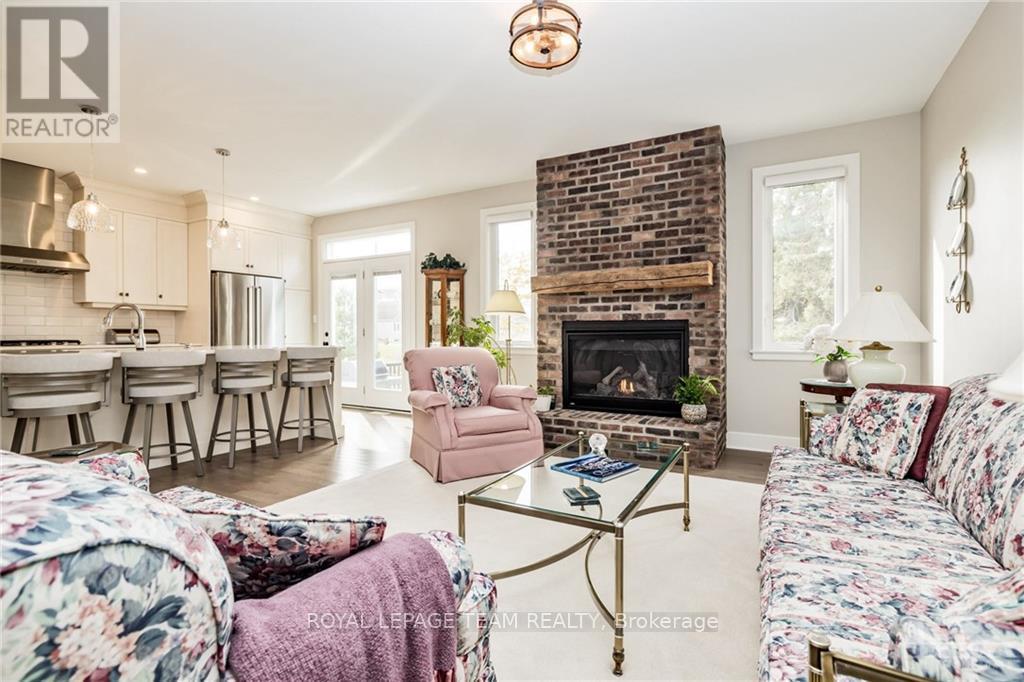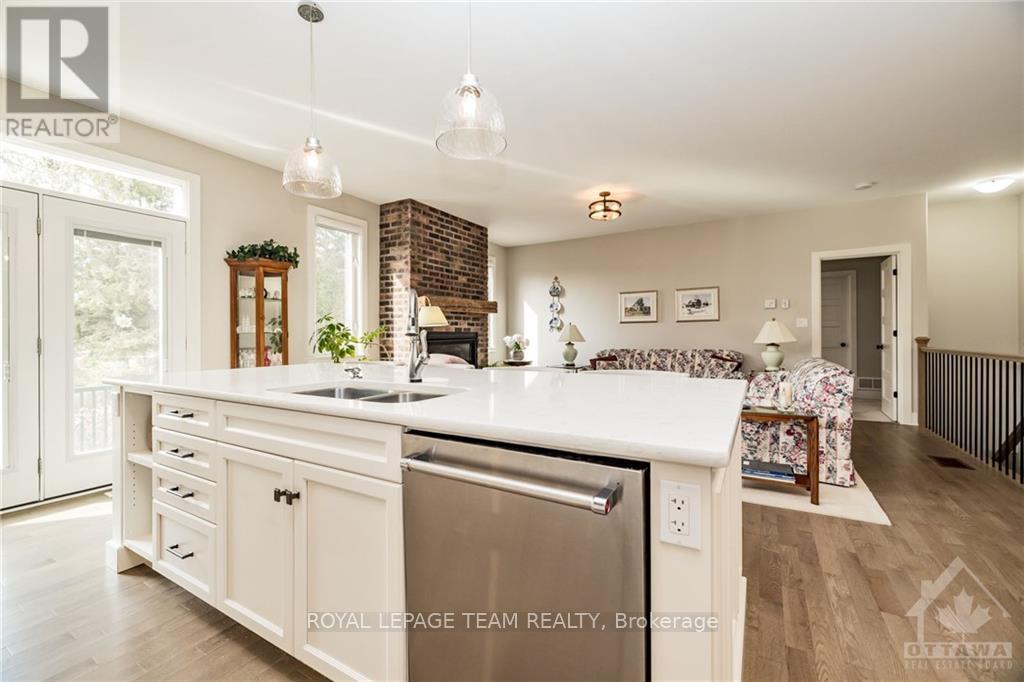4 Bedroom
3 Bathroom
Bungalow
Fireplace
Central Air Conditioning
Forced Air
$849,900
This beautiful bungalow offers 4 spacious bedrooms and 3 modern bathrooms, providing ample space for family living. The bright, open-concept main floor features a seamless flow from the living room to the stunning kitchen, complete with quartz countertops, a large island, and high-end finishesperfect for both cooking and entertaining. The master bedroom is generously sized, offering a peaceful retreat with plenty of natural light. Main floor laundry adds convenience to daily life. The fully finished lower level expands your living space, ideal for recreation, a home office, or additional bedrooms. Situated on a quiet street, the property boasts low-maintenance grounds, ensuring you spend more time enjoying your home and less on upkeep. Plus, it's just minutes from key amenities, making this home both serene and incredibly convenient. A perfect blend of style, comfort, and practicality!, Flooring: Hardwood, Ceramic, Carpet Wall To Wall (id:28469)
Property Details
|
MLS® Number
|
X10419090 |
|
Property Type
|
Single Family |
|
Neigbourhood
|
Kemptville |
|
Community Name
|
801 - Kemptville |
|
ParkingSpaceTotal
|
4 |
Building
|
BathroomTotal
|
3 |
|
BedroomsAboveGround
|
2 |
|
BedroomsBelowGround
|
2 |
|
BedroomsTotal
|
4 |
|
Amenities
|
Fireplace(s) |
|
Appliances
|
Cooktop, Dishwasher, Dryer, Freezer, Hood Fan, Oven, Refrigerator, Washer |
|
ArchitecturalStyle
|
Bungalow |
|
BasementDevelopment
|
Finished |
|
BasementType
|
Full (finished) |
|
ConstructionStyleAttachment
|
Detached |
|
CoolingType
|
Central Air Conditioning |
|
ExteriorFinish
|
Vinyl Siding, Stone |
|
FireplacePresent
|
Yes |
|
FireplaceTotal
|
1 |
|
FlooringType
|
Tile, Hardwood |
|
FoundationType
|
Concrete |
|
HeatingFuel
|
Natural Gas |
|
HeatingType
|
Forced Air |
|
StoriesTotal
|
1 |
|
Type
|
House |
|
UtilityWater
|
Municipal Water |
Parking
Land
|
Acreage
|
No |
|
Sewer
|
Sanitary Sewer |
|
SizeDepth
|
127 Ft |
|
SizeFrontage
|
49 Ft |
|
SizeIrregular
|
49 X 127 Ft ; 0 |
|
SizeTotalText
|
49 X 127 Ft ; 0 |
|
ZoningDescription
|
Residential |
Rooms
| Level |
Type |
Length |
Width |
Dimensions |
|
Lower Level |
Bathroom |
1.82 m |
2.33 m |
1.82 m x 2.33 m |
|
Lower Level |
Bedroom |
2.64 m |
3.45 m |
2.64 m x 3.45 m |
|
Lower Level |
Office |
2.94 m |
4.16 m |
2.94 m x 4.16 m |
|
Lower Level |
Family Room |
5.63 m |
5.2 m |
5.63 m x 5.2 m |
|
Main Level |
Kitchen |
3.55 m |
5.79 m |
3.55 m x 5.79 m |
|
Main Level |
Living Room |
4.16 m |
4.47 m |
4.16 m x 4.47 m |
|
Main Level |
Dining Room |
3.55 m |
3.4 m |
3.55 m x 3.4 m |
|
Main Level |
Primary Bedroom |
5.63 m |
4.08 m |
5.63 m x 4.08 m |
|
Main Level |
Bathroom |
3.37 m |
2.28 m |
3.37 m x 2.28 m |
|
Main Level |
Bedroom |
3.42 m |
2.59 m |
3.42 m x 2.59 m |
|
Main Level |
Bathroom |
1.67 m |
2.59 m |
1.67 m x 2.59 m |
|
Main Level |
Laundry Room |
2.33 m |
1.72 m |
2.33 m x 1.72 m |
Utilities
|
Natural Gas Available
|
Available |
































