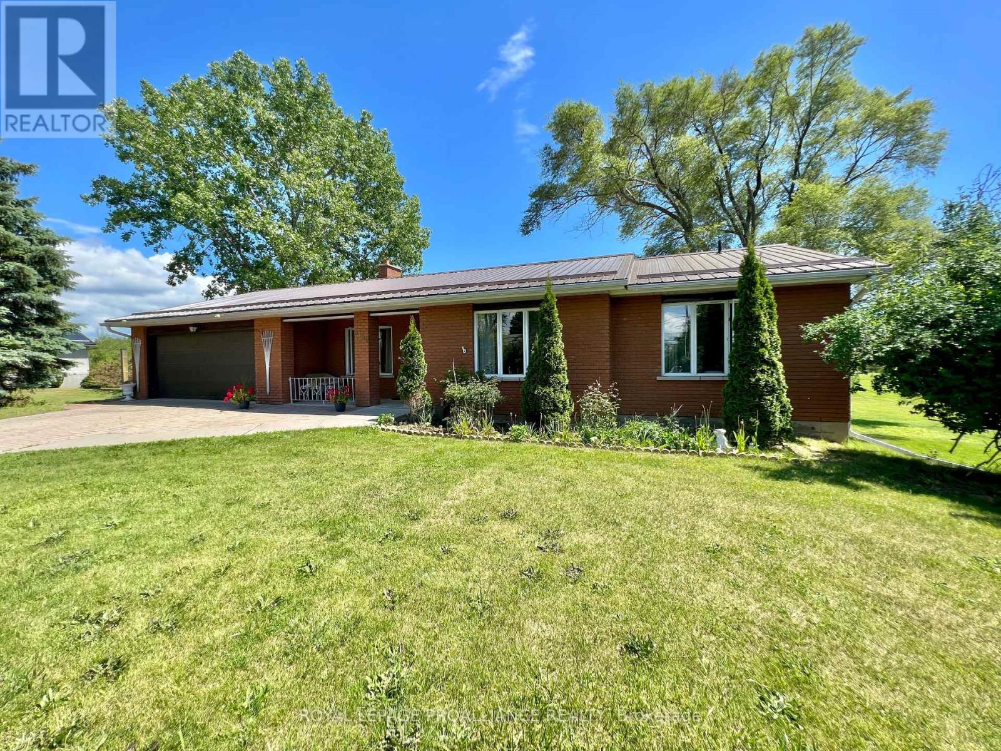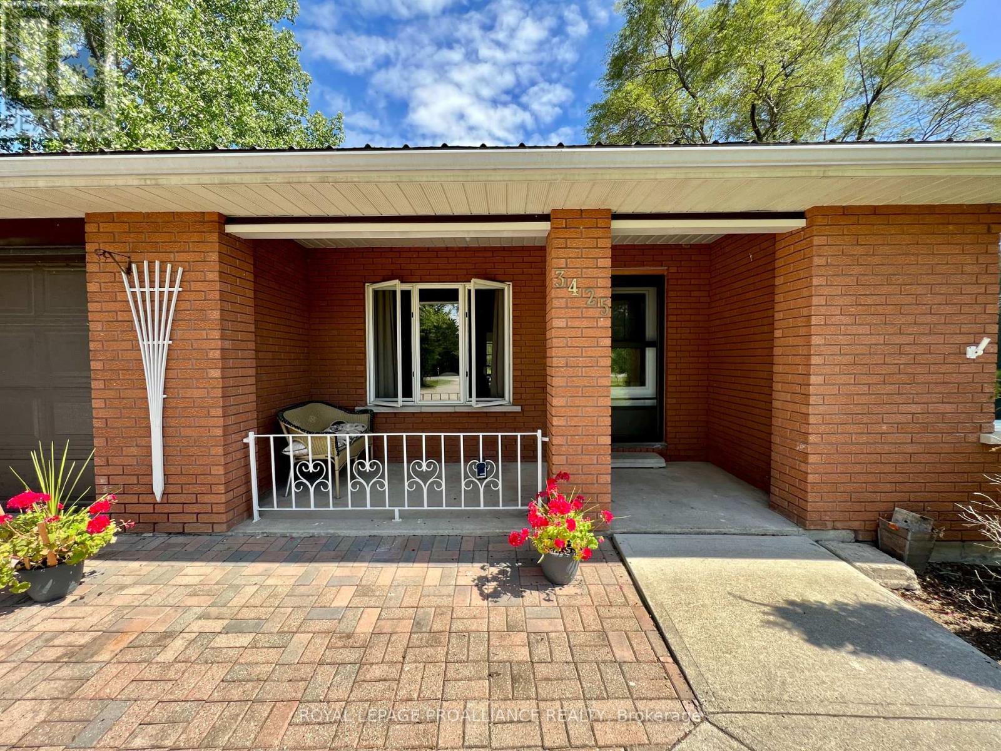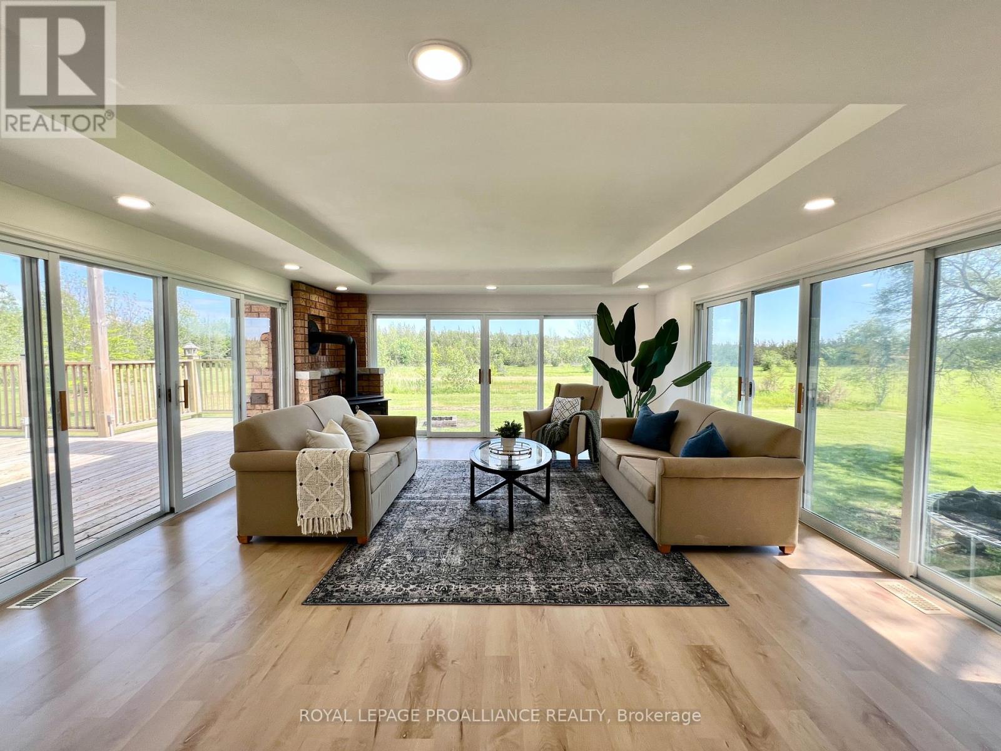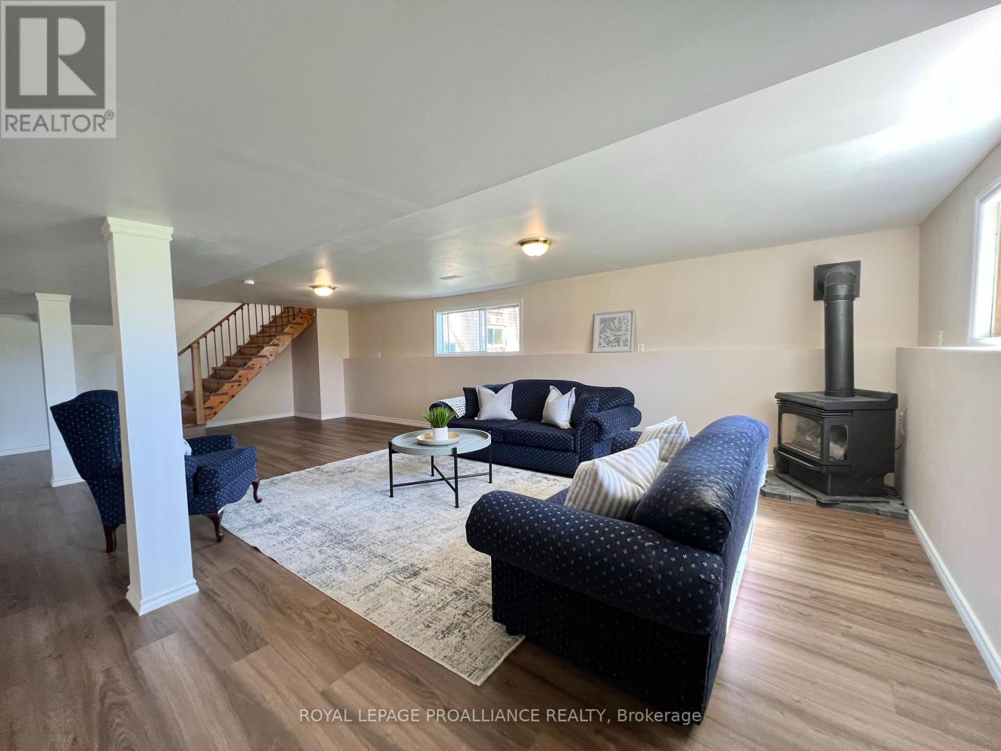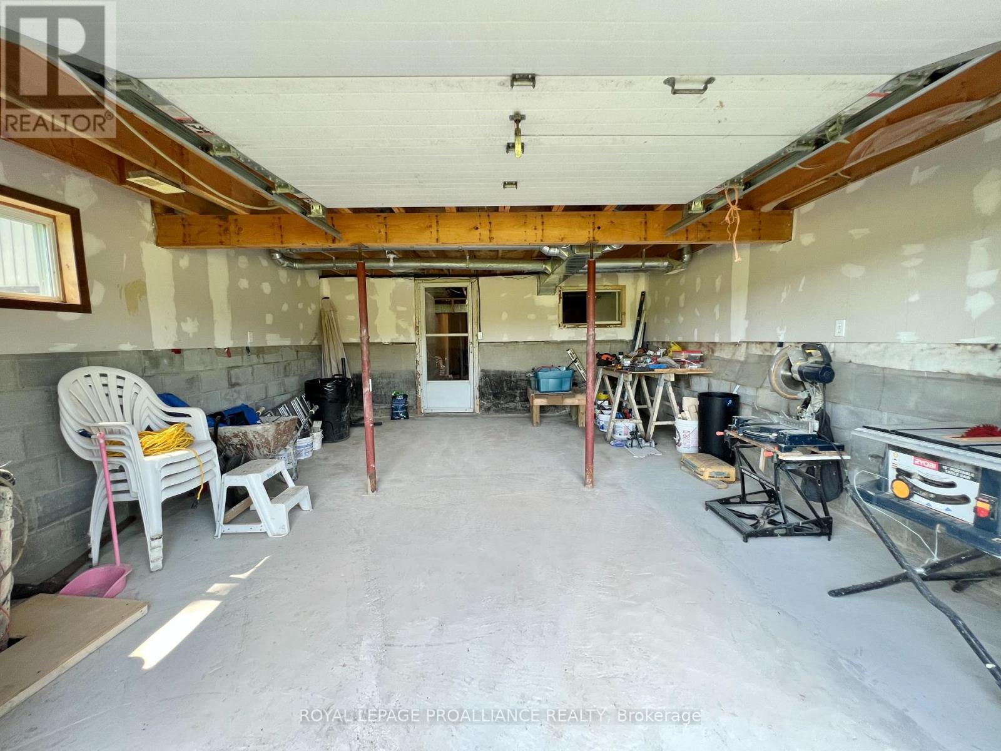3 Bedroom
2 Bathroom
Bungalow
Fireplace
Central Air Conditioning
Forced Air
Landscaped
$799,900
Step into luxury and comfort with this stunning red brick bungalow nestled in the heart of Prince Edward County sought-after Rednersville Road. Boasting a prime location close to the breathtaking beaches the county is renowned for, this home offers the perfect blend of convenience and tranquility. As you enter, you'll be greeted by an open-concept layout that seamlessly merges modern elegance with cozy charm. The home features three spacious bedrooms and two bathrooms, plus a beautifully renovated kitchen. If you're working from home or just want a private office space you will love this spacious main floor room with wall to wall built-ins and a large window allowing the sunlight to stream in. One of the highlights of this property is the captivating addition adorned with floor-to-ceiling windows, offering panoramic views of the lush backyard. Whether you're entertaining guests or simply enjoying a quiet evening in, the picturesque scenery is sure to leave you in awe. This property contains a large finished basement flooded with natural light, courtesy of expansive sunlit windows. With plenty of space for recreation and relaxation, as well as ample cold storage, this lower level offers endless possibilities. For those with a passion for hobbies or DIY projects, the attached double car garage and bonus garage under the house provide the perfect space to unleash your creativity. Whether you're a seasoned craftsman or simply looking for a dream workshop, this additional space is sure to exceed your expectations. Don't miss your chance to own this exceptional property in one of Prince Edward County's most desirable locations. Welcome home to luxury living at its finest. (id:27910)
Property Details
|
MLS® Number
|
X8402408 |
|
Property Type
|
Single Family |
|
Community Name
|
Ameliasburgh |
|
Amenities Near By
|
Place Of Worship, Schools |
|
Community Features
|
School Bus |
|
Features
|
Carpet Free |
|
Parking Space Total
|
12 |
|
Structure
|
Deck |
Building
|
Bathroom Total
|
2 |
|
Bedrooms Above Ground
|
3 |
|
Bedrooms Total
|
3 |
|
Appliances
|
Dryer, Refrigerator, Stove, Washer |
|
Architectural Style
|
Bungalow |
|
Basement Development
|
Finished |
|
Basement Type
|
Full (finished) |
|
Construction Style Attachment
|
Detached |
|
Cooling Type
|
Central Air Conditioning |
|
Exterior Finish
|
Brick, Vinyl Siding |
|
Fire Protection
|
Smoke Detectors |
|
Fireplace Present
|
Yes |
|
Fireplace Total
|
2 |
|
Foundation Type
|
Block |
|
Heating Fuel
|
Propane |
|
Heating Type
|
Forced Air |
|
Stories Total
|
1 |
|
Type
|
House |
Parking
Land
|
Acreage
|
No |
|
Land Amenities
|
Place Of Worship, Schools |
|
Landscape Features
|
Landscaped |
|
Sewer
|
Septic System |
|
Size Irregular
|
150 X 496.17 Ft ; 1.7 Acres |
|
Size Total Text
|
150 X 496.17 Ft ; 1.7 Acres|1/2 - 1.99 Acres |
Rooms
| Level |
Type |
Length |
Width |
Dimensions |
|
Main Level |
Living Room |
3.52 m |
5.42 m |
3.52 m x 5.42 m |
|
Main Level |
Dining Room |
5.15 m |
3.46 m |
5.15 m x 3.46 m |
|
Main Level |
Kitchen |
6.02 m |
3.93 m |
6.02 m x 3.93 m |
|
Main Level |
Laundry Room |
3.81 m |
2.6 m |
3.81 m x 2.6 m |
|
Main Level |
Primary Bedroom |
4.29 m |
3.49 m |
4.29 m x 3.49 m |
|
Main Level |
Bedroom 2 |
4.29 m |
2.8 m |
4.29 m x 2.8 m |
|
Main Level |
Bedroom 3 |
2.94 m |
2.8 m |
2.94 m x 2.8 m |


