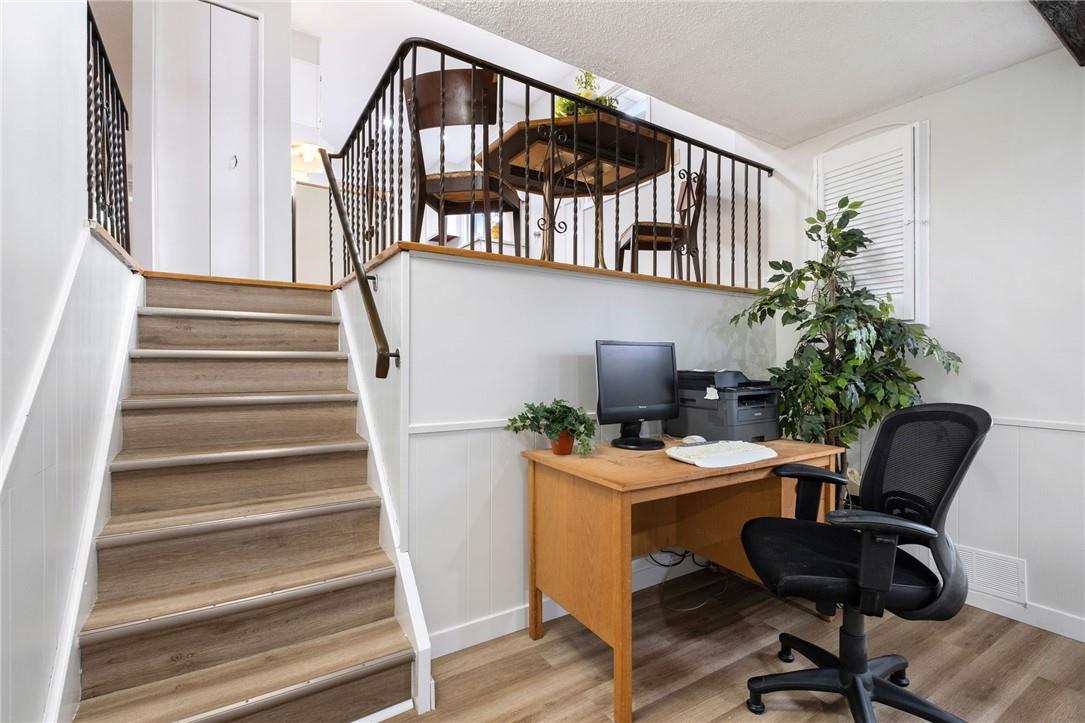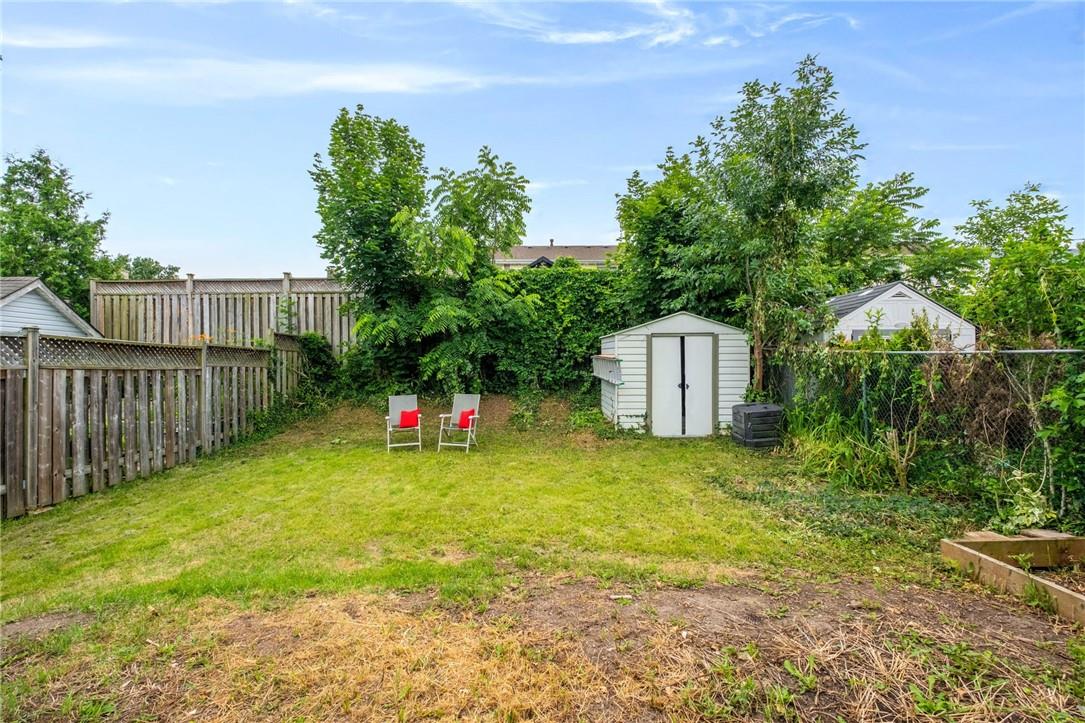3 Bedroom
1 Bathroom
1354 sqft
Central Air Conditioning
Forced Air
$800,000
Welcome to 3429 Martins Pine Crescent in the desirable Erin Mills community! This charming semi-detached back split features 3 good sized bedrooms, freshly painted interior and is completely carpet-free with newer hardwood-like flooring. Enjoy the privacy of a serene backyard, three parking spaces and located in a super convenient, quiet neighbourhood. Newly updated flooring and roof (2024). Move-in ready! Ideal for families or those seeking peaceful living with easy access to amenities. Don't miss out on this opportunity! (id:27910)
Property Details
|
MLS® Number
|
H4186993 |
|
Property Type
|
Single Family |
|
Equipment Type
|
None |
|
Features
|
Paved Driveway, Carpet Free |
|
Parking Space Total
|
3 |
|
Rental Equipment Type
|
None |
Building
|
Bathroom Total
|
1 |
|
Bedrooms Above Ground
|
3 |
|
Bedrooms Total
|
3 |
|
Appliances
|
Dishwasher, Dryer, Freezer, Refrigerator, Stove, Washer & Dryer |
|
Basement Development
|
Partially Finished |
|
Basement Type
|
Full (partially Finished) |
|
Constructed Date
|
1973 |
|
Construction Style Attachment
|
Semi-detached |
|
Cooling Type
|
Central Air Conditioning |
|
Exterior Finish
|
Brick |
|
Foundation Type
|
Block |
|
Heating Fuel
|
Natural Gas |
|
Heating Type
|
Forced Air |
|
Size Exterior
|
1354 Sqft |
|
Size Interior
|
1354 Sqft |
|
Type
|
House |
|
Utility Water
|
Municipal Water |
Parking
Land
|
Acreage
|
No |
|
Sewer
|
Municipal Sewage System |
|
Size Depth
|
125 Ft |
|
Size Frontage
|
30 Ft |
|
Size Irregular
|
30 X 125 |
|
Size Total Text
|
30 X 125|under 1/2 Acre |
|
Zoning Description
|
Rm1 |
Rooms
| Level |
Type |
Length |
Width |
Dimensions |
|
Sub-basement |
Recreation Room |
|
|
25' 7'' x 10' 7'' |
|
Ground Level |
4pc Bathroom |
|
|
8' 6'' x 6' 1'' |
|
Ground Level |
Bedroom |
|
|
11' 2'' x 9' 0'' |
|
Ground Level |
Bedroom |
|
|
14' 0'' x 9' 4'' |
|
Ground Level |
Primary Bedroom |
|
|
14' 0'' x 11' 0'' |
|
Ground Level |
Kitchen |
|
|
16' 11'' x 8' 6'' |
|
Ground Level |
Dining Room |
|
|
13' 11'' x 9' 6'' |
|
Ground Level |
Living Room |
|
|
12' 1'' x 11' 2'' |
























