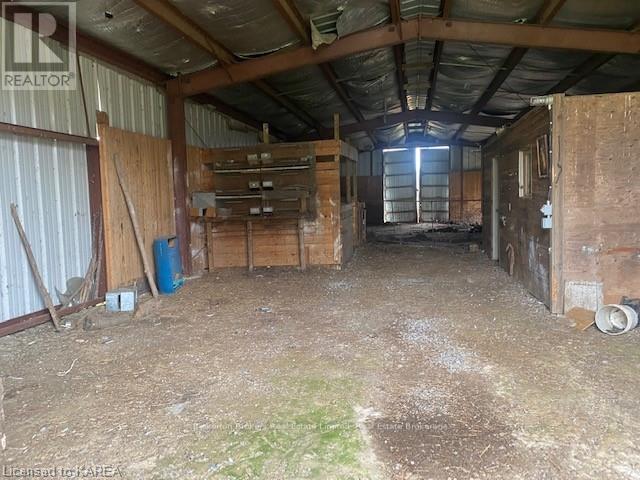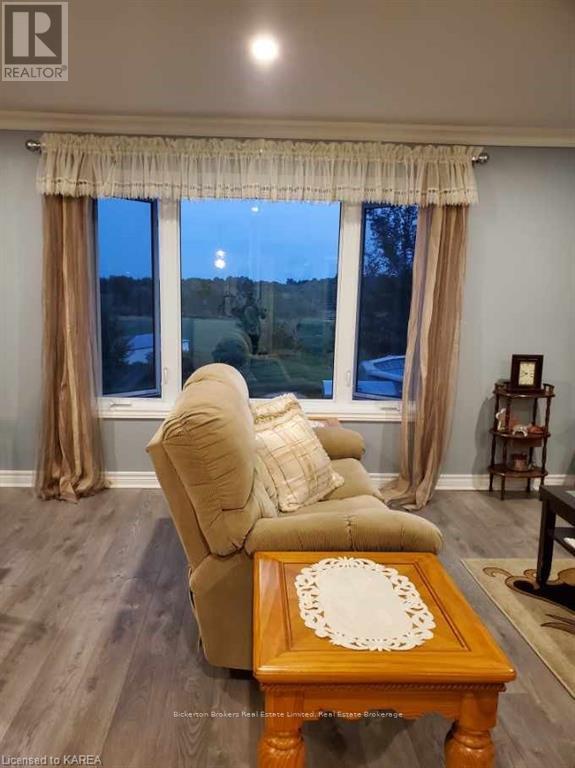3 Bedroom
2 Bathroom
Above Ground Pool
Central Air Conditioning
Forced Air
Acreage
$899,803
A chance to own a lovely home in the country. Completely renovated in the last 3 years, this Home has amazing country views for acres and acres. There are 2 full baths, one on each level and 3 generous bedrooms along with main floor laundry and a main floor family room. Enjoy privacy, spacious newly renovated home, 2 baths, 3 bedrooms, main floor laundry and open concept living with huge kitchen island. Located in a central location, approximately 30 minutes to Kingston, Brockville, Smith Falls, Perth. There are many free boat launches in area and all resident enjoys free use of Kendrick Park - sand beach and playground area on Lower Beverley Lake. (id:28469)
Property Details
|
MLS® Number
|
X9412543 |
|
Property Type
|
Single Family |
|
Community Name
|
824 - Rear of Leeds - Lansdowne Twp |
|
EquipmentType
|
Propane Tank |
|
Features
|
Hillside, Wooded Area, Rolling, Flat Site |
|
ParkingSpaceTotal
|
8 |
|
PoolType
|
Above Ground Pool |
|
RentalEquipmentType
|
Propane Tank |
|
Structure
|
Barn |
Building
|
BathroomTotal
|
2 |
|
BedroomsAboveGround
|
3 |
|
BedroomsTotal
|
3 |
|
Appliances
|
Water Heater, Dishwasher, Dryer, Freezer, Furniture, Microwave, Range, Refrigerator, Satellite Dish, Stove, Washer, Window Coverings |
|
BasementFeatures
|
Walk Out, Walk-up |
|
BasementType
|
N/a |
|
ConstructionStatus
|
Insulation Upgraded |
|
ConstructionStyleAttachment
|
Detached |
|
CoolingType
|
Central Air Conditioning |
|
ExteriorFinish
|
Vinyl Siding |
|
FireProtection
|
Smoke Detectors |
|
FoundationType
|
Concrete, Block |
|
HeatingFuel
|
Propane |
|
HeatingType
|
Forced Air |
|
StoriesTotal
|
2 |
|
Type
|
House |
Parking
Land
|
Acreage
|
Yes |
|
FenceType
|
Fenced Yard |
|
Sewer
|
Septic System |
|
SizeTotalText
|
2 - 4.99 Acres |
|
ZoningDescription
|
Ru |
Rooms
| Level |
Type |
Length |
Width |
Dimensions |
|
Second Level |
Bathroom |
2.31 m |
2.08 m |
2.31 m x 2.08 m |
|
Second Level |
Primary Bedroom |
6.1 m |
3.89 m |
6.1 m x 3.89 m |
|
Second Level |
Bedroom |
4.14 m |
2.67 m |
4.14 m x 2.67 m |
|
Second Level |
Bedroom |
3.51 m |
2.87 m |
3.51 m x 2.87 m |
|
Main Level |
Other |
6.22 m |
3.89 m |
6.22 m x 3.89 m |
|
Main Level |
Kitchen |
6.12 m |
3.63 m |
6.12 m x 3.63 m |
|
Main Level |
Bathroom |
2.84 m |
2.67 m |
2.84 m x 2.67 m |
|
Main Level |
Laundry Room |
2.92 m |
5.49 m |
2.92 m x 5.49 m |








































