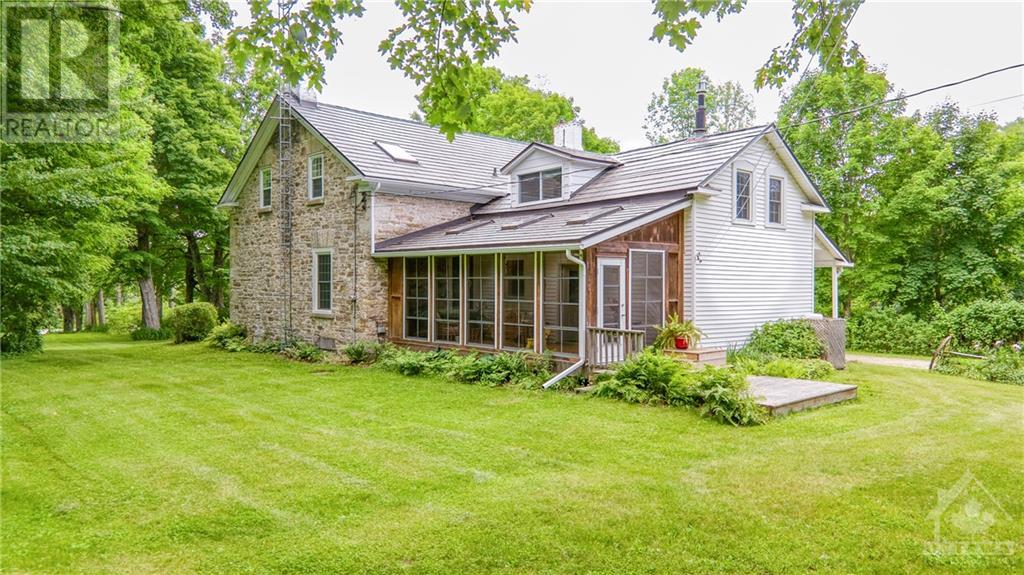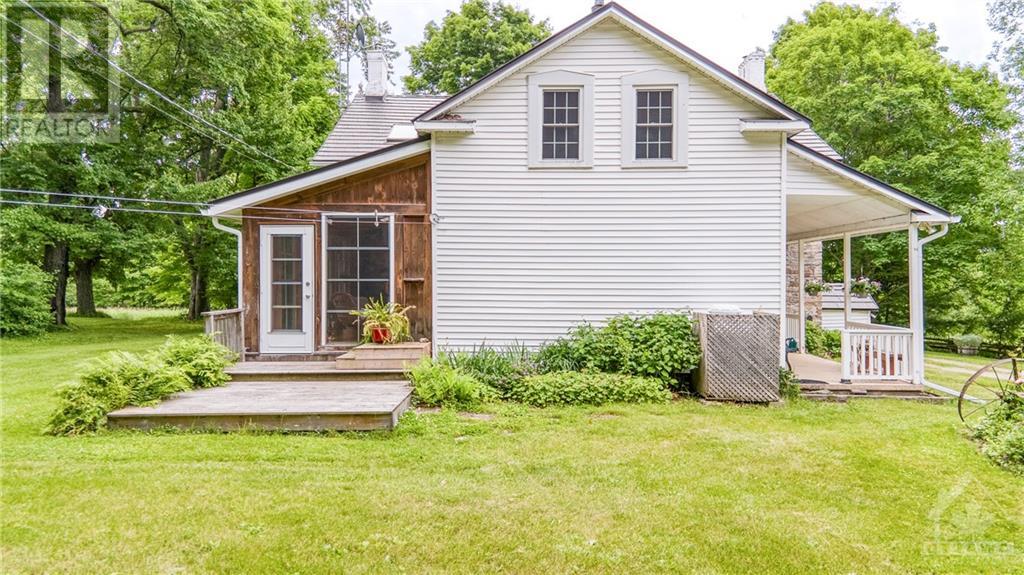3 Bedroom
3 Bathroom
None
Forced Air, Radiant Heat
Acreage
$887,000
You gotta see this beautiful, well-maintained classic Ontario stone home. Privacy abounds for this large high-ceilinged farmhouse, nestled in the middle of over 7 acres. It is perfect for entertaining or raising a family. Being a little over 10 minutes from Perth, on a paved road with easy access to Hwy 7 and deeded access to waterfront, it fits the old adage "location location location". Boasts newer windows, spray foamed bsmt, new roof & eavestroughs! Could this be a hobby farm for a horse or small farm animals? Imagine erecting a small barn, harvesting the hay fields or riding in the bush as you make your own trails. Launch your canoe/small boat onto the Tay and make your way to Christie Lake. Arrive home and enjoy the lovely screened porch looking out over your ponderosa. In winter, snowshoe or ski on your own property with friends then come home and warm up in front of the cozy fireplace. BOOK your showing today don’t miss this opportunity! (id:28469)
Property Details
|
MLS® Number
|
1396079 |
|
Property Type
|
Single Family |
|
Neigbourhood
|
Christie Lake North Shore |
|
AmenitiesNearBy
|
Water Nearby |
|
Easement
|
Other, Unknown |
|
Features
|
Acreage |
|
ParkingSpaceTotal
|
5 |
Building
|
BathroomTotal
|
3 |
|
BedroomsAboveGround
|
3 |
|
BedroomsTotal
|
3 |
|
Appliances
|
Refrigerator, Dishwasher, Dryer, Stove, Washer |
|
BasementDevelopment
|
Unfinished |
|
BasementType
|
Full (unfinished) |
|
ConstructedDate
|
1850 |
|
ConstructionStyleAttachment
|
Detached |
|
CoolingType
|
None |
|
ExteriorFinish
|
Stone |
|
FlooringType
|
Carpet Over Hardwood, Hardwood |
|
FoundationType
|
Stone |
|
HalfBathTotal
|
2 |
|
HeatingFuel
|
Oil, Wood |
|
HeatingType
|
Forced Air, Radiant Heat |
|
StoriesTotal
|
2 |
|
Type
|
House |
|
UtilityWater
|
Drilled Well |
Parking
|
Detached Garage
|
|
|
Open
|
|
|
Gravel
|
|
Land
|
Acreage
|
Yes |
|
LandAmenities
|
Water Nearby |
|
Sewer
|
Septic System |
|
SizeDepth
|
690 Ft ,3 In |
|
SizeFrontage
|
392 Ft ,3 In |
|
SizeIrregular
|
7.44 |
|
SizeTotal
|
7.44 Ac |
|
SizeTotalText
|
7.44 Ac |
|
ZoningDescription
|
Rural Residential |
Rooms
| Level |
Type |
Length |
Width |
Dimensions |
|
Second Level |
Laundry Room |
|
|
16'5" x 11'5" |
|
Second Level |
4pc Bathroom |
|
|
16'5" x 11'7" |
|
Second Level |
Bedroom |
|
|
14'11" x 9'6" |
|
Second Level |
Bedroom |
|
|
14'11" x 15'11" |
|
Second Level |
Primary Bedroom |
|
|
14'2" x 23'1" |
|
Second Level |
2pc Ensuite Bath |
|
|
4'1" x 8'7" |
|
Basement |
Storage |
|
|
13'10" x 4'0" |
|
Basement |
Storage |
|
|
38'3" x 14'9" |
|
Basement |
Storage |
|
|
36'7" x 12'1" |
|
Main Level |
Kitchen |
|
|
16'3" x 19'3" |
|
Main Level |
Sunroom |
|
|
9'9" x 23'1" |
|
Main Level |
Foyer |
|
|
7'5" x 26'0" |
|
Main Level |
Living Room |
|
|
15'9" x 19'8" |
|
Main Level |
2pc Bathroom |
|
|
4'5" x 7'3" |
|
Main Level |
Dining Room |
|
|
14'4" x 9'7" |
|
Main Level |
Sitting Room |
|
|
14'4" x 17'11" |
































