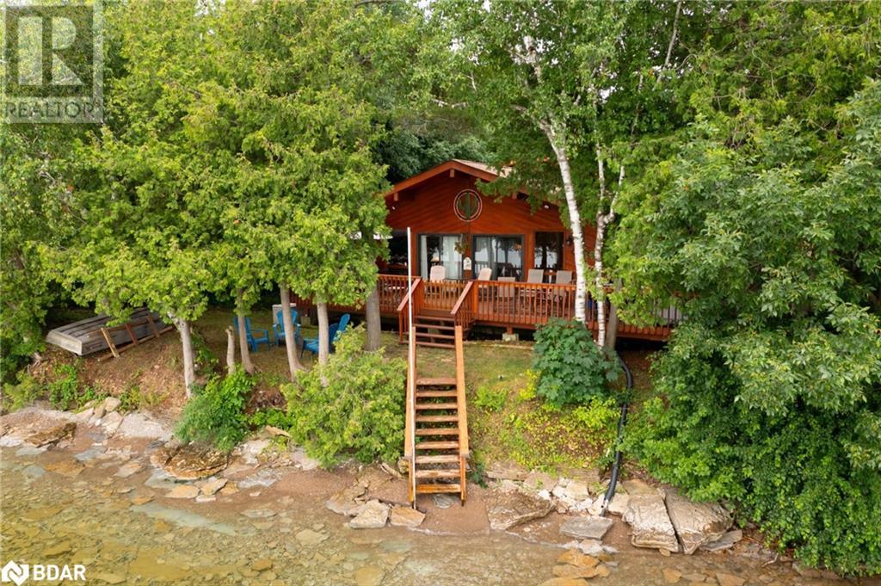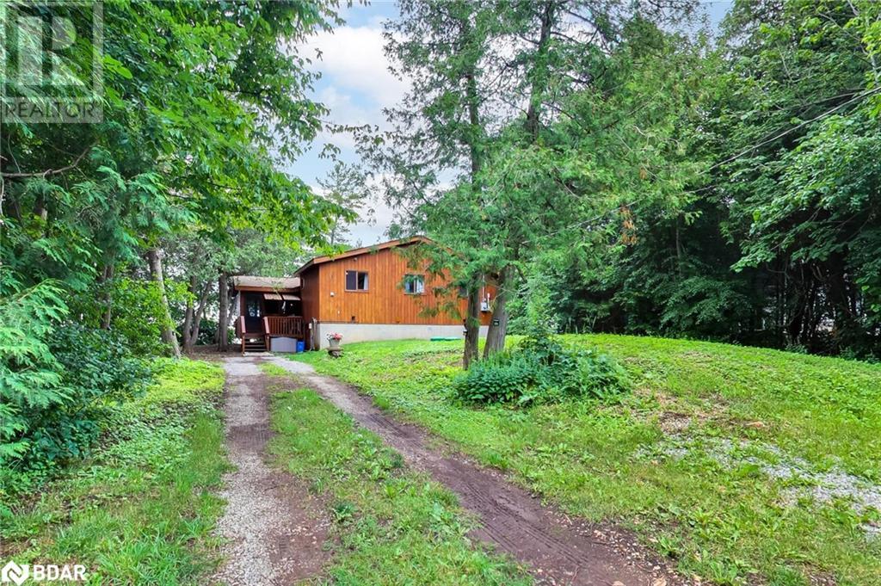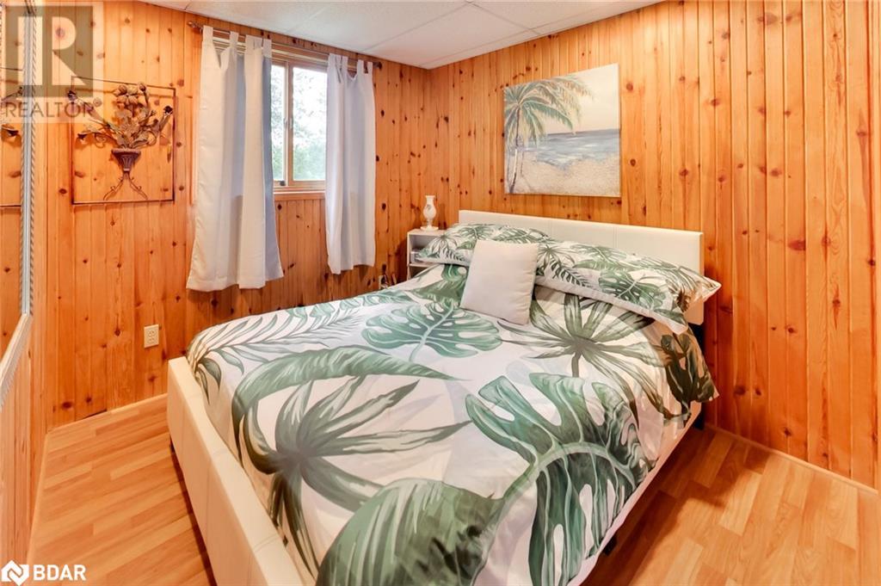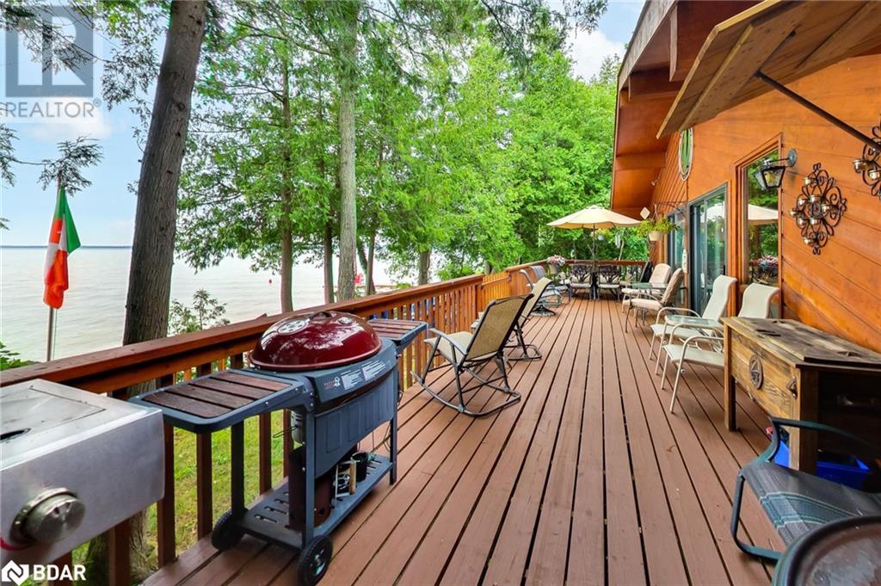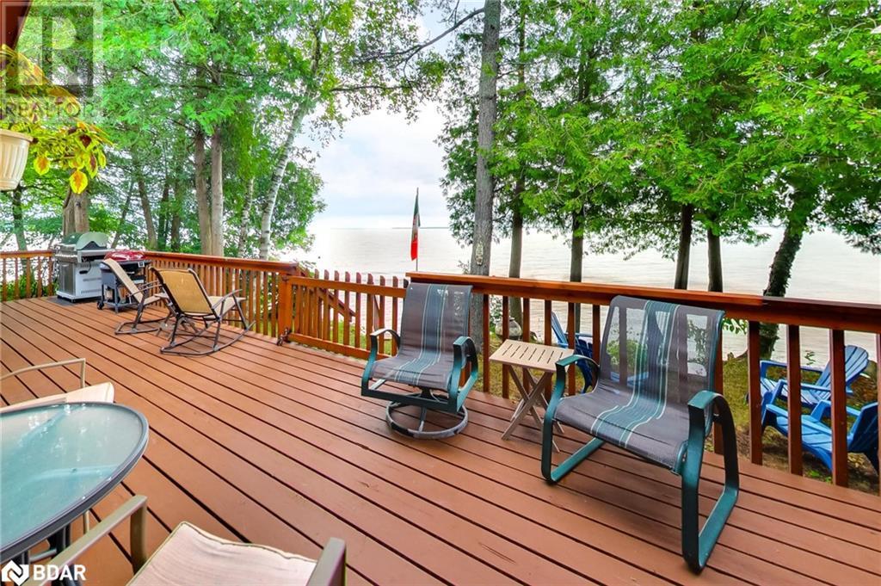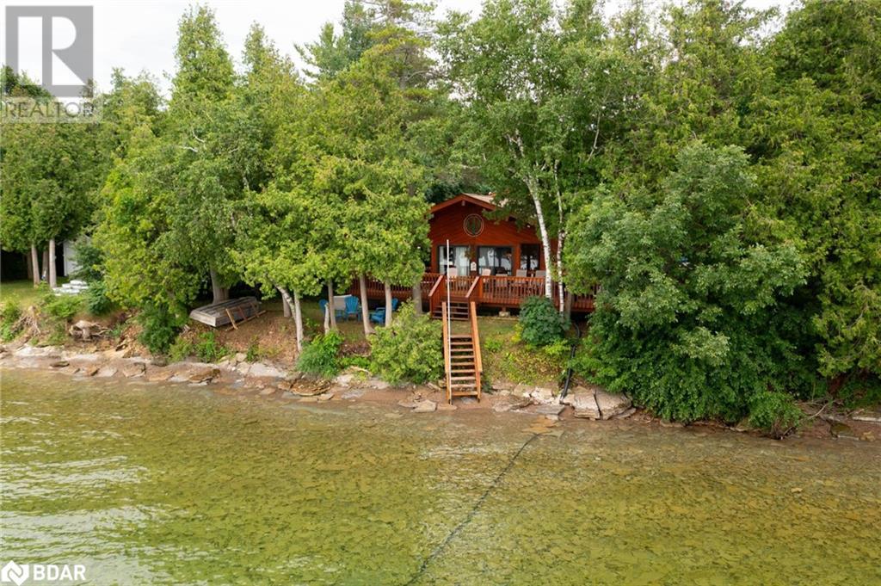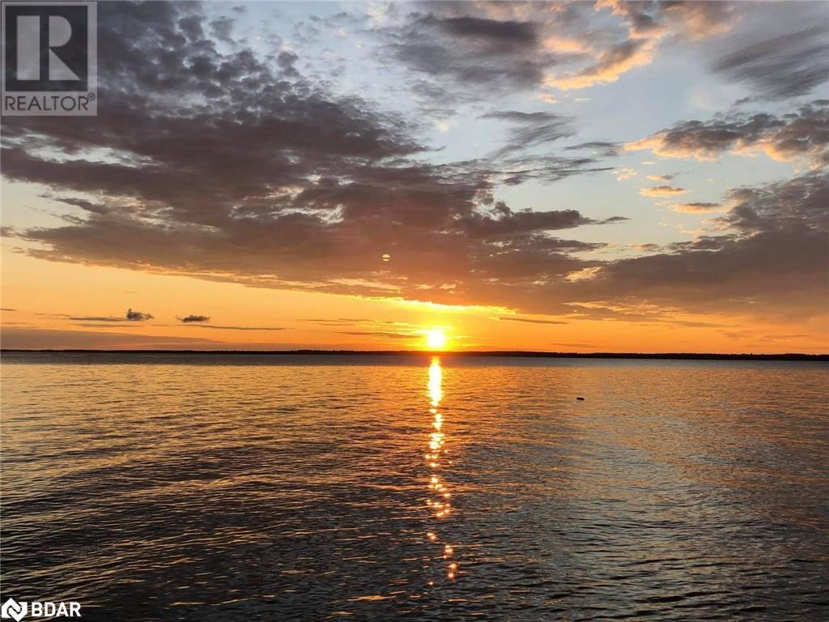3 Bedroom
1 Bathroom
1080 sqft
Cottage
Central Air Conditioning
Forced Air
Waterfront
$625,000
Welcome to your dream waterfront retreat! This charming 3-season cottage offers the perfect blend of rustic charm, nestled in a serene setting with breathtaking water views. Property Features: 3 Bedrooms and 1 bath. Spacious and cozy living room, perfect for family and guests. Enjoy a water filtration system providing clean and safe drinking water. This cottage was built with tongue and groove craftsmanship, ensuring durability, stability, and a charming rustic aesthetic. Outside, you'll find a spacious deck perfect for morning coffee or evening cocktails while taking in the serene water views of Lake Simcoe. The property is steps away from the lake and is ideal for swimming, fishing, or launching a kayak. This 3-Season Cottage is designed for enjoyment in spring, summer, and fall, offering a perfect getaway from the hustle and bustle of daily life. Experience the tranquility and beauty of waterfront living. Schedule your visit today! (id:27910)
Property Details
|
MLS® Number
|
40611760 |
|
Property Type
|
Single Family |
|
Amenities Near By
|
Marina |
|
Community Features
|
Quiet Area |
|
Equipment Type
|
Propane Tank |
|
Features
|
Visual Exposure, Country Residential |
|
Parking Space Total
|
10 |
|
Rental Equipment Type
|
Propane Tank |
|
View Type
|
Direct Water View |
|
Water Front Name
|
Lake Simcoe |
|
Water Front Type
|
Waterfront |
Building
|
Bathroom Total
|
1 |
|
Bedrooms Above Ground
|
3 |
|
Bedrooms Total
|
3 |
|
Appliances
|
Dryer, Refrigerator, Stove, Washer |
|
Architectural Style
|
Cottage |
|
Basement Development
|
Unfinished |
|
Basement Type
|
Crawl Space (unfinished) |
|
Construction Material
|
Wood Frame |
|
Construction Style Attachment
|
Detached |
|
Cooling Type
|
Central Air Conditioning |
|
Exterior Finish
|
Wood |
|
Heating Fuel
|
Propane |
|
Heating Type
|
Forced Air |
|
Size Interior
|
1080 Sqft |
|
Type
|
House |
|
Utility Water
|
Lake/river Water Intake |
Land
|
Access Type
|
Water Access |
|
Acreage
|
No |
|
Land Amenities
|
Marina |
|
Sewer
|
Septic System |
|
Size Frontage
|
91 Ft |
|
Size Total Text
|
Under 1/2 Acre |
|
Surface Water
|
Lake |
|
Zoning Description
|
Leased Land |
Rooms
| Level |
Type |
Length |
Width |
Dimensions |
|
Second Level |
4pc Bathroom |
|
|
Measurements not available |
|
Second Level |
Bedroom |
|
|
10'4'' x 7'11'' |
|
Second Level |
Bedroom |
|
|
10'11'' x 8'6'' |
|
Second Level |
Primary Bedroom |
|
|
12'7'' x 10'11'' |
|
Main Level |
Living Room |
|
|
15'7'' x 20'6'' |
|
Main Level |
Kitchen/dining Room |
|
|
15'9'' x 10'7'' |

