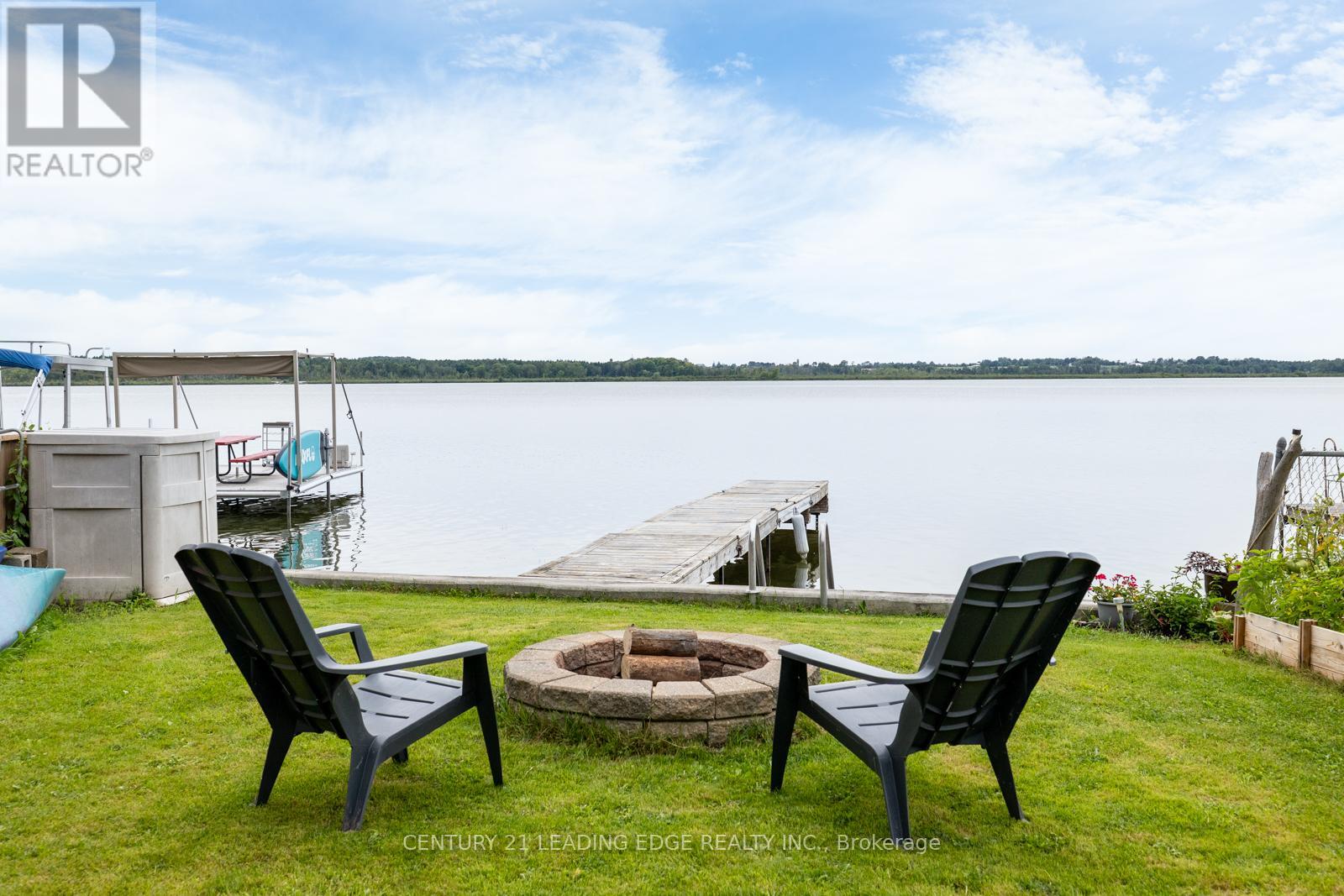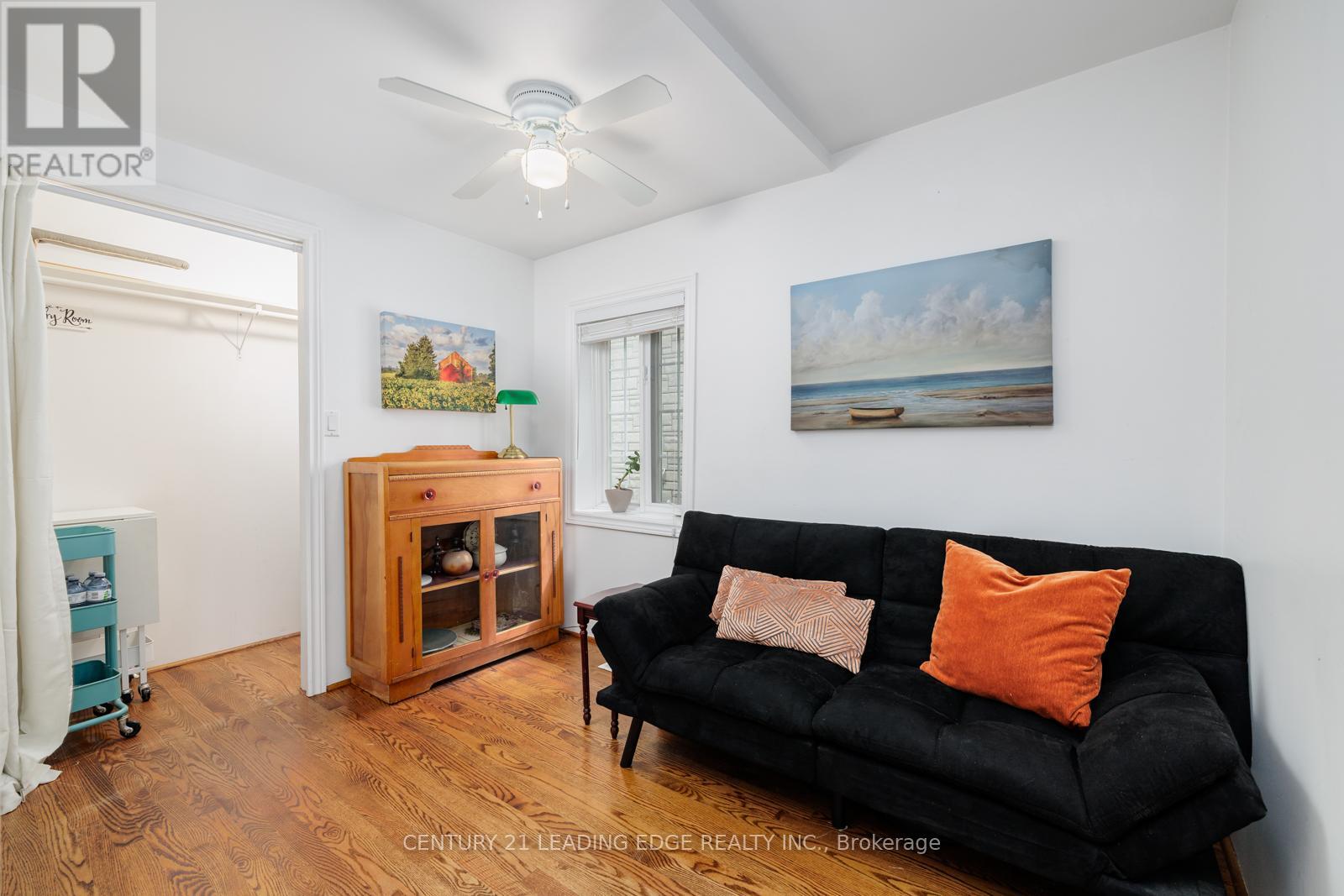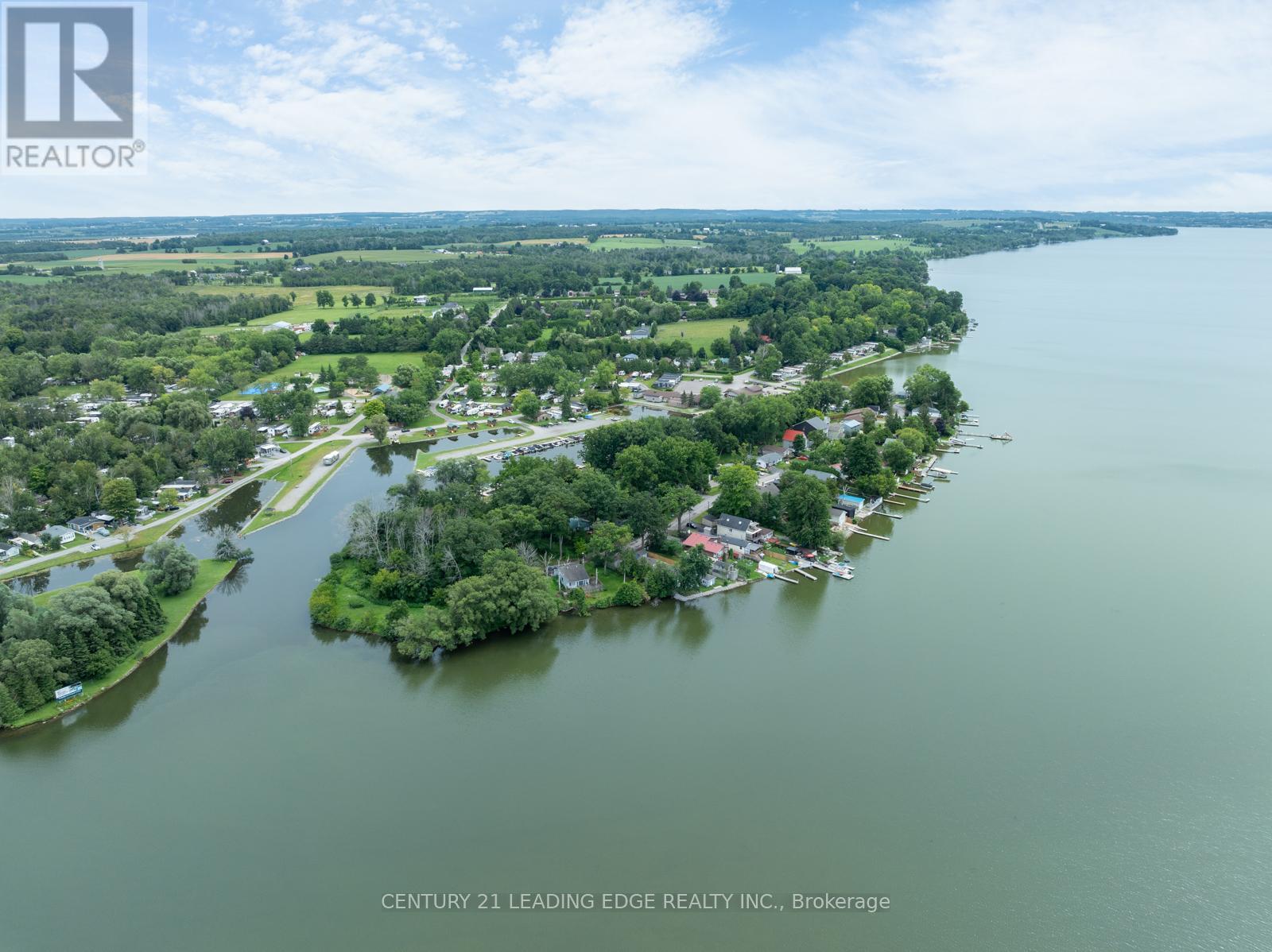2 Bedroom
1 Bathroom
Bungalow
Fireplace
Window Air Conditioner
Forced Air
$599,000
**WATERFRONT on Lake Scugog!!! Enjoy Lakeside Living in this wonderful Cottage community. 344 Platten Blvd - Port Perry offers some of the most spectacular West-facing Sunsets. The large covered Deck off the living room is a spacious covered outdoor living space with incredible Sunset Views of Lake Scugog. This is a Fantastic spot to Entertain guests or simply Hot Tub, BBQ and watch all the boats go by. The waterfront is perfect for all kinds of lakeside adventures such as Paddle Boarding, Fishing, Kayaking, Boating, and Snow Machines in winter months. This 2 Bed, 1 bath, 4-season home makes a great cottage or year-round home. Natural Gas, forced Air Heat, and the Wood Stove will keep you warm and cozy all winter. This wonderful bungalow is filled with Natural Light and Hardwood Floors. 5-minute drive to Port Perry's quaint downtown with Shops, Restaurants Grocery Stores, Parks, and much more. If you're looking for that Perfect Waterfront Cottage or year-round home in a quiet lakeside community then 344 Platten Blvd in Sugog is just for you! **** EXTRAS **** Concrete Seawall barrier protecting shoreline, high & dry crawl space on concrete floor, inverted forced air furnace, UV Filter and Clean water test (0-0) from drilled well. (id:27910)
Open House
This property has open houses!
Starts at:
2:00 pm
Ends at:
4:00 pm
Property Details
|
MLS® Number
|
E9370610 |
|
Property Type
|
Single Family |
|
Community Name
|
Rural Scugog |
|
Features
|
Irregular Lot Size, Carpet Free |
|
ParkingSpaceTotal
|
2 |
|
Structure
|
Shed |
|
ViewType
|
Lake View, Direct Water View |
Building
|
BathroomTotal
|
1 |
|
BedroomsAboveGround
|
2 |
|
BedroomsTotal
|
2 |
|
Appliances
|
Water Heater, Water Meter, Hot Tub, Microwave, Refrigerator, Stove, Window Coverings |
|
ArchitecturalStyle
|
Bungalow |
|
BasementType
|
Crawl Space |
|
ConstructionStyleAttachment
|
Detached |
|
CoolingType
|
Window Air Conditioner |
|
ExteriorFinish
|
Vinyl Siding |
|
FireplacePresent
|
Yes |
|
FireplaceTotal
|
1 |
|
FireplaceType
|
Woodstove |
|
FlooringType
|
Vinyl, Hardwood |
|
FoundationType
|
Block |
|
HeatingFuel
|
Natural Gas |
|
HeatingType
|
Forced Air |
|
StoriesTotal
|
1 |
|
Type
|
House |
Land
|
AccessType
|
Year-round Access, Private Docking |
|
Acreage
|
No |
|
Sewer
|
Septic System |
|
SizeDepth
|
140 Ft |
|
SizeFrontage
|
26 Ft ,11 In |
|
SizeIrregular
|
26.94 X 140 Ft |
|
SizeTotalText
|
26.94 X 140 Ft|under 1/2 Acre |
|
ZoningDescription
|
Sr |
Rooms
| Level |
Type |
Length |
Width |
Dimensions |
|
Ground Level |
Kitchen |
4.66 m |
2.29 m |
4.66 m x 2.29 m |
|
Ground Level |
Living Room |
4.49 m |
4.34 m |
4.49 m x 4.34 m |
|
Ground Level |
Dining Room |
4.49 m |
4.34 m |
4.49 m x 4.34 m |
|
Ground Level |
Primary Bedroom |
3.03 m |
2.29 m |
3.03 m x 2.29 m |
|
Ground Level |
Bedroom 2 |
3 m |
2.22 m |
3 m x 2.22 m |
Utilities























