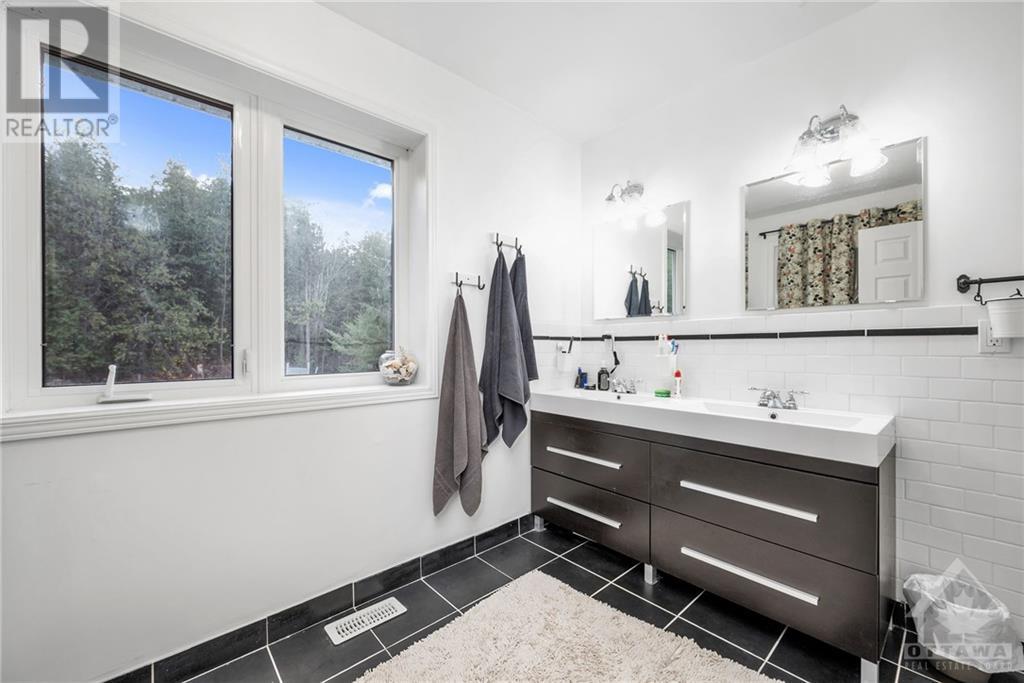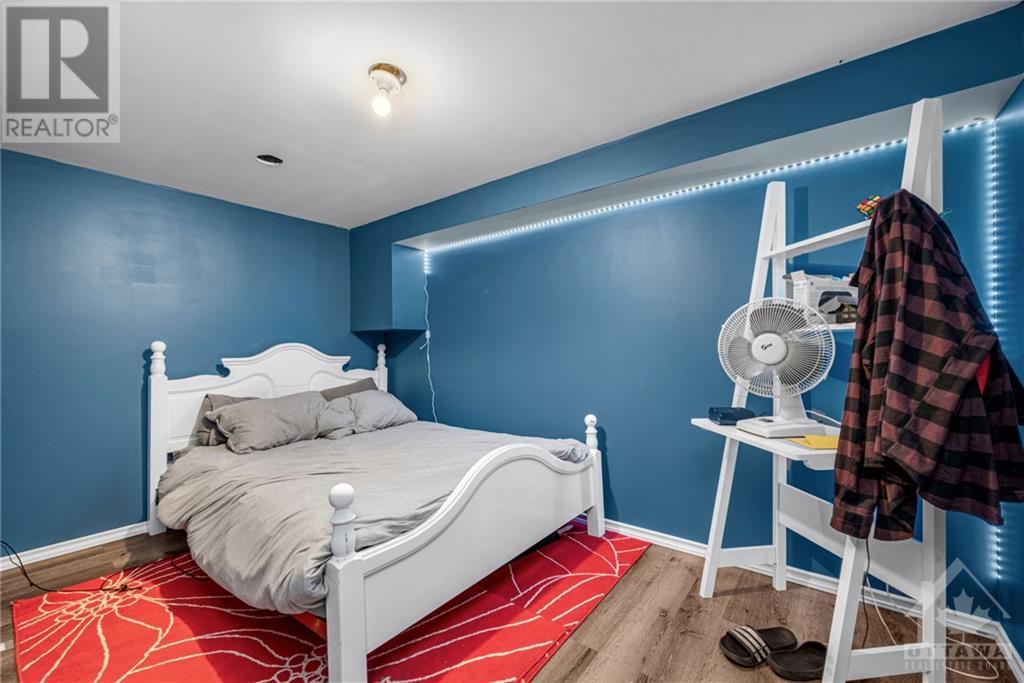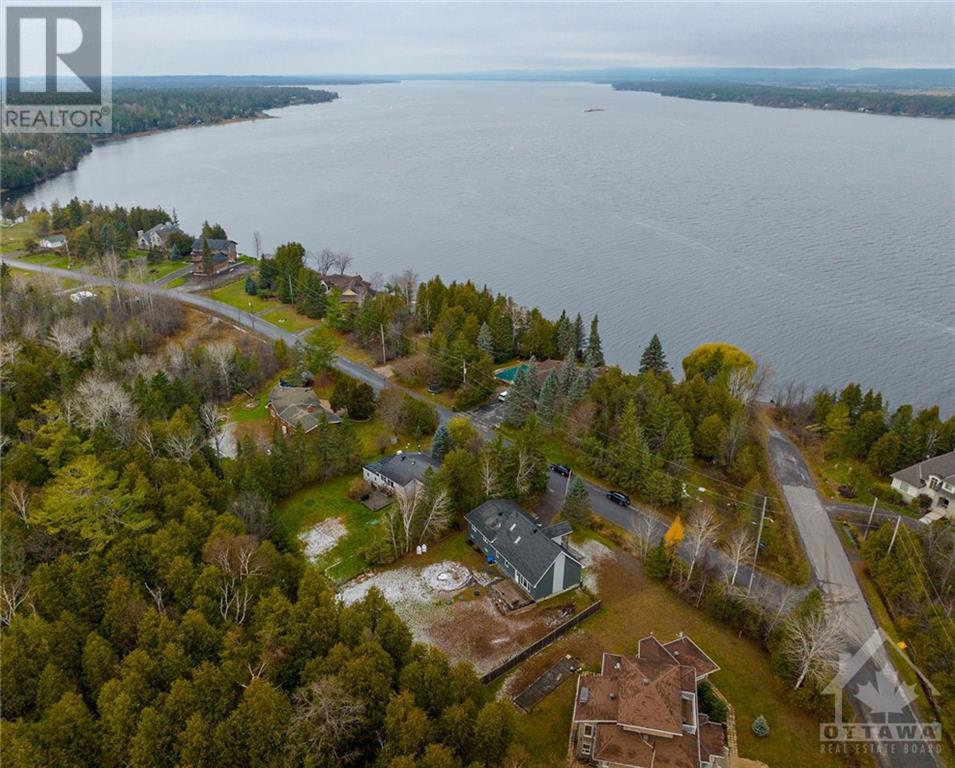5 Bedroom
3 Bathroom
Central Air Conditioning
Forced Air
$849,900
YOUR SEARCH STOPS HERE! Nestled in the picturesque community of Dunrobin, just steps away from the serene Ottawa River, stands a striking 5-bedroom split-level family home that seamlessly blends modern elegance with functional design. The high ceilings and ample windows throughout the home flood the interior with natural light, creating an inviting and warm atmosphere. The spacious kitchen is adorned with stylish backsplash, gleaming stainless steel appliances, and a large centre island with breakfast bar seating for casual dining. Four secondary bedrooms are distributed between the main and second floors, providing privacy and individualized spaces for family members. Ascend to the third level, and you'll discover the primary suite, a luxurious oasis boasting an ensuite bathroom and balcony to enjoy your morning coffee. The fully finished basement adds an extra layer of functionality to the property, featuring a large rec room that can be transformed to suit various needs. (id:28469)
Property Details
|
MLS® Number
|
1409896 |
|
Property Type
|
Single Family |
|
Neigbourhood
|
Dunrobin Shores |
|
AmenitiesNearBy
|
Golf Nearby, Recreation Nearby, Water Nearby |
|
CommunityFeatures
|
Family Oriented |
|
Features
|
Cul-de-sac |
|
ParkingSpaceTotal
|
6 |
|
Structure
|
Deck |
Building
|
BathroomTotal
|
3 |
|
BedroomsAboveGround
|
5 |
|
BedroomsTotal
|
5 |
|
Appliances
|
Refrigerator, Dishwasher, Dryer, Stove, Washer |
|
BasementDevelopment
|
Finished |
|
BasementType
|
Full (finished) |
|
ConstructedDate
|
1979 |
|
ConstructionStyleAttachment
|
Detached |
|
CoolingType
|
Central Air Conditioning |
|
ExteriorFinish
|
Siding |
|
FlooringType
|
Hardwood, Laminate, Tile |
|
FoundationType
|
Block |
|
HeatingFuel
|
Propane |
|
HeatingType
|
Forced Air |
|
Type
|
House |
|
UtilityWater
|
Drilled Well |
Parking
Land
|
Acreage
|
No |
|
LandAmenities
|
Golf Nearby, Recreation Nearby, Water Nearby |
|
Sewer
|
Septic System |
|
SizeDepth
|
150 Ft |
|
SizeFrontage
|
100 Ft |
|
SizeIrregular
|
100 Ft X 150 Ft |
|
SizeTotalText
|
100 Ft X 150 Ft |
|
ZoningDescription
|
Residential |
Rooms
| Level |
Type |
Length |
Width |
Dimensions |
|
Second Level |
Bedroom |
|
|
11'10" x 10'10" |
|
Second Level |
Bedroom |
|
|
11'8" x 10'10" |
|
Second Level |
Bedroom |
|
|
11'10" x 10'10" |
|
Second Level |
Full Bathroom |
|
|
11'0" x 6'1" |
|
Third Level |
Primary Bedroom |
|
|
13'3" x 12'0" |
|
Third Level |
4pc Ensuite Bath |
|
|
13'3" x 8'0" |
|
Main Level |
Foyer |
|
|
14'0" x 16'3" |
|
Main Level |
Living Room |
|
|
15'0" x 16'6" |
|
Main Level |
Dining Room |
|
|
15'5" x 8'0" |
|
Main Level |
Kitchen |
|
|
12'9" x 13'0" |
|
Main Level |
Bedroom |
|
|
13'0" x 10'9" |
|
Main Level |
3pc Bathroom |
|
|
8'1" x 5'10" |































