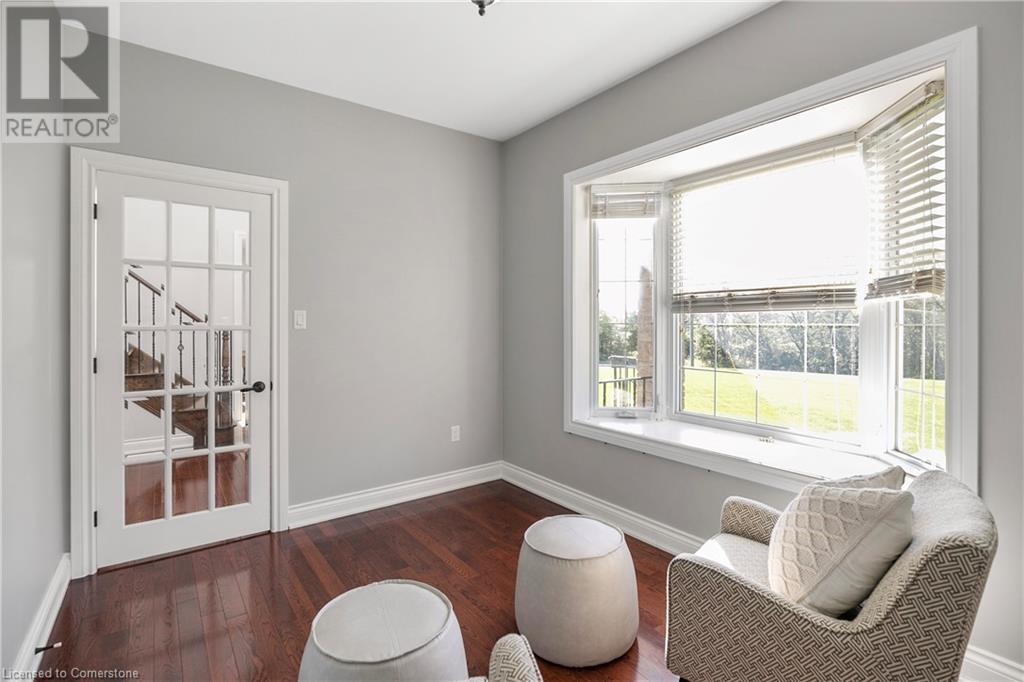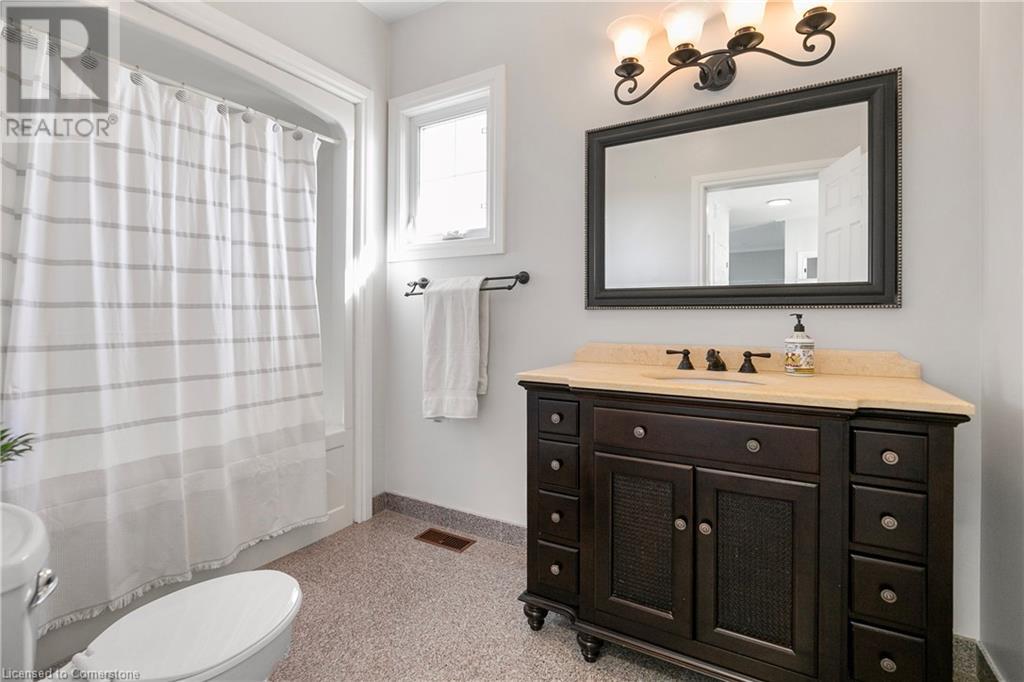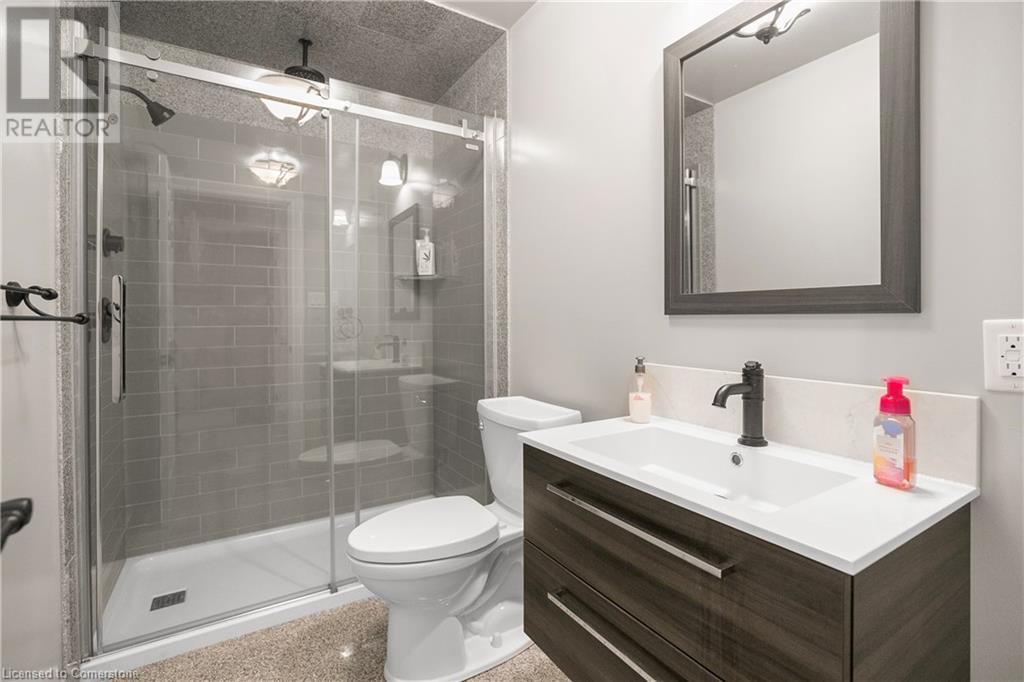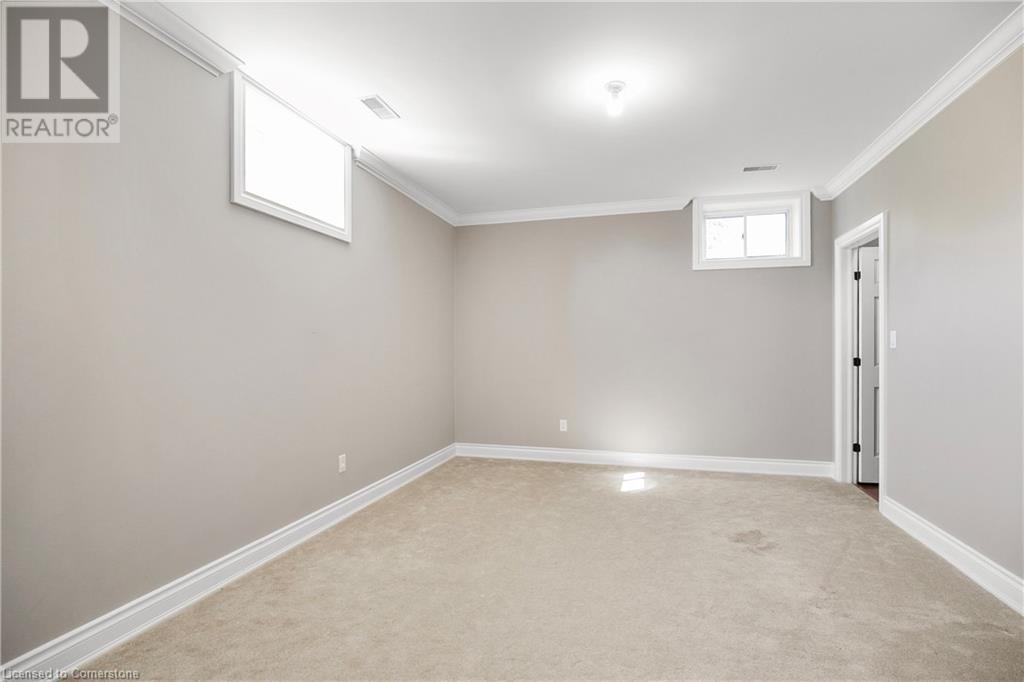6 Bedroom
4 Bathroom
2677 sqft
2 Level
Inground Pool
Forced Air
Acreage
$1,849,000
Discover the perfect blend of tranquility and convenience on this expansive approximately 42 acre farm. This property features a 2600 square foot beautifully maintained home as well as a 609 square foot barn with separate driveway, hydro and drilled well providing the perfect conditions to live and work from home. Step outside and enjoy the stunning countryside or take a dip in the inviting inground pool complete with a stunning pool house and gazebo. Enjoy the peace and privacy of rural living while being conveniently located 5 minutes from Binbrook and 10 minutes to Hamilton. Don't miss out on this unique offering. (id:27910)
Property Details
|
MLS® Number
|
XH4205772 |
|
Property Type
|
Agriculture |
|
EquipmentType
|
None |
|
FarmType
|
Hobby Farm |
|
Features
|
Crushed Stone Driveway, Country Residential |
|
ParkingSpaceTotal
|
12 |
|
PoolType
|
Inground Pool |
|
RentalEquipmentType
|
None |
Building
|
BathroomTotal
|
4 |
|
BedroomsAboveGround
|
4 |
|
BedroomsBelowGround
|
2 |
|
BedroomsTotal
|
6 |
|
ArchitecturalStyle
|
2 Level |
|
BasementDevelopment
|
Partially Finished |
|
BasementType
|
Full (partially Finished) |
|
ConstructedDate
|
2008 |
|
ConstructionStyleAttachment
|
Detached |
|
ExteriorFinish
|
Brick, Stone |
|
FoundationType
|
Poured Concrete |
|
HalfBathTotal
|
1 |
|
HeatingFuel
|
Propane |
|
HeatingType
|
Forced Air |
|
StoriesTotal
|
2 |
|
SizeInterior
|
2677 Sqft |
|
UtilityWater
|
Cistern |
Parking
|
Attached Garage
|
|
|
Detached Garage
|
|
Land
|
Acreage
|
Yes |
|
Sewer
|
Septic System |
|
SizeDepth
|
1735 Ft |
|
SizeFrontage
|
812 Ft |
|
SizeIrregular
|
42.07 |
|
SizeTotal
|
42.07 Ac|25 - 50 Acres |
|
SizeTotalText
|
42.07 Ac|25 - 50 Acres |
Rooms
| Level |
Type |
Length |
Width |
Dimensions |
|
Second Level |
4pc Bathroom |
|
|
6'4'' x 11' |
|
Second Level |
Bedroom |
|
|
13'6'' x 12'5'' |
|
Second Level |
Bedroom |
|
|
12'2'' x 16'2'' |
|
Second Level |
Bedroom |
|
|
12'0'' x 18'2'' |
|
Basement |
Utility Room |
|
|
8'2'' x 16'1'' |
|
Basement |
Storage |
|
|
10'2'' x 6'8'' |
|
Basement |
3pc Bathroom |
|
|
9'3'' x 5' |
|
Basement |
Bedroom |
|
|
11'9'' x 9' |
|
Basement |
Bedroom |
|
|
16'7'' x 12'3'' |
|
Basement |
Recreation Room |
|
|
37'7'' x 33'8'' |
|
Main Level |
Foyer |
|
|
10'2'' x 12'1'' |
|
Main Level |
2pc Bathroom |
|
|
5'6'' x 5'0'' |
|
Main Level |
4pc Bathroom |
|
|
11'8'' x 7' |
|
Main Level |
Bedroom |
|
|
17'2'' x 14'9'' |
|
Main Level |
Office |
|
|
12'10'' x 8'9'' |
|
Main Level |
Den |
|
|
12'1'' x 9'1'' |
|
Main Level |
Family Room |
|
|
17'4'' x 15'7'' |
|
Main Level |
Eat In Kitchen |
|
|
20'1'' x 17'4'' |


















































