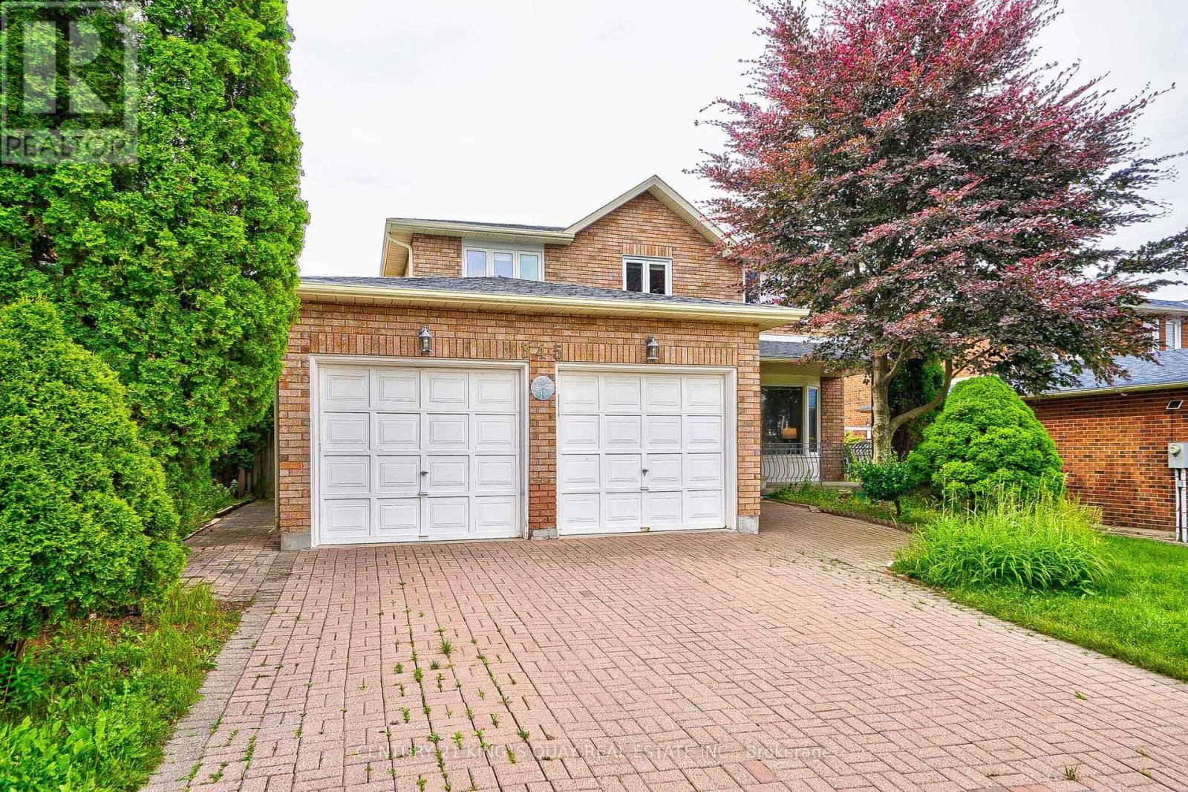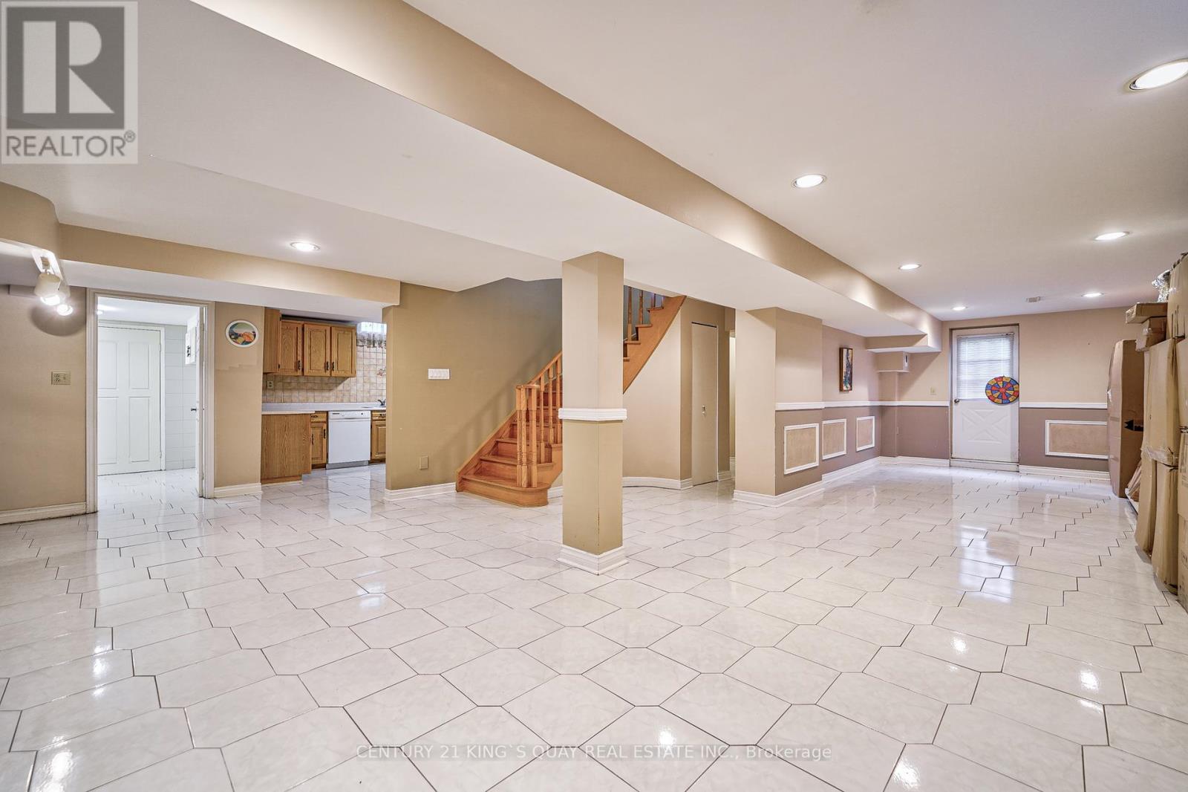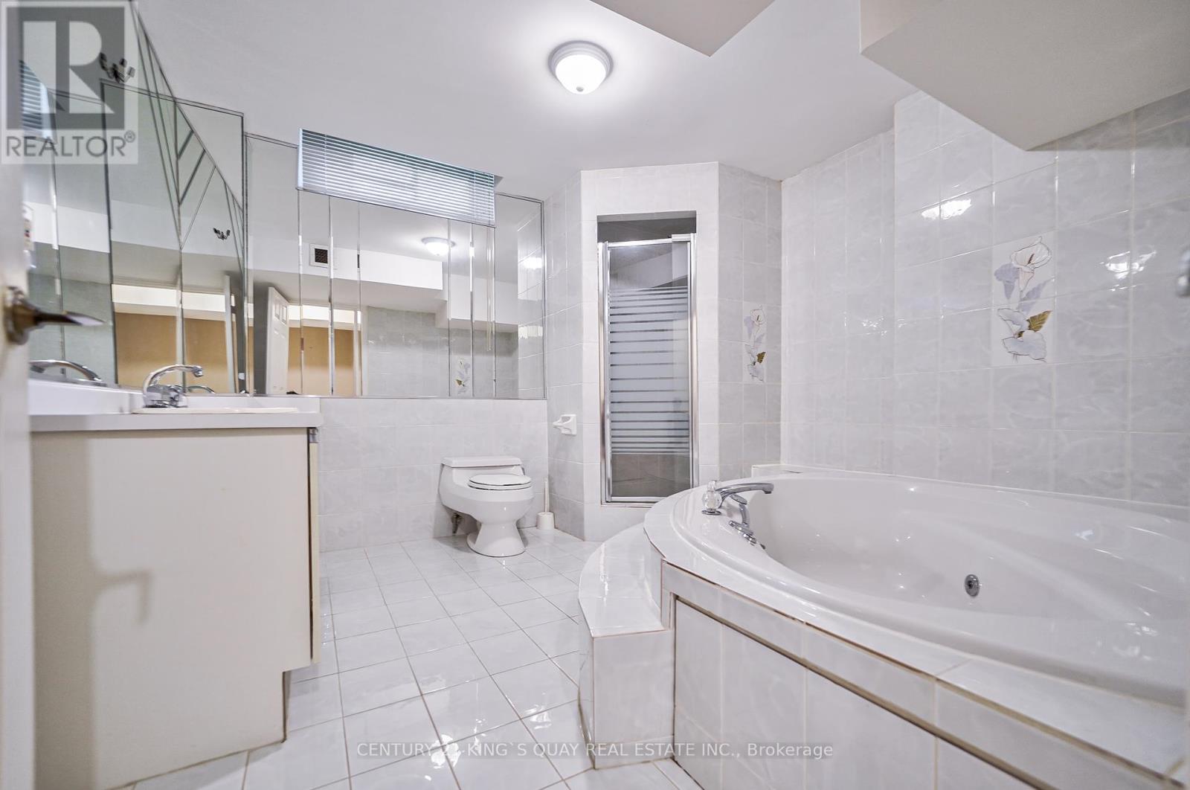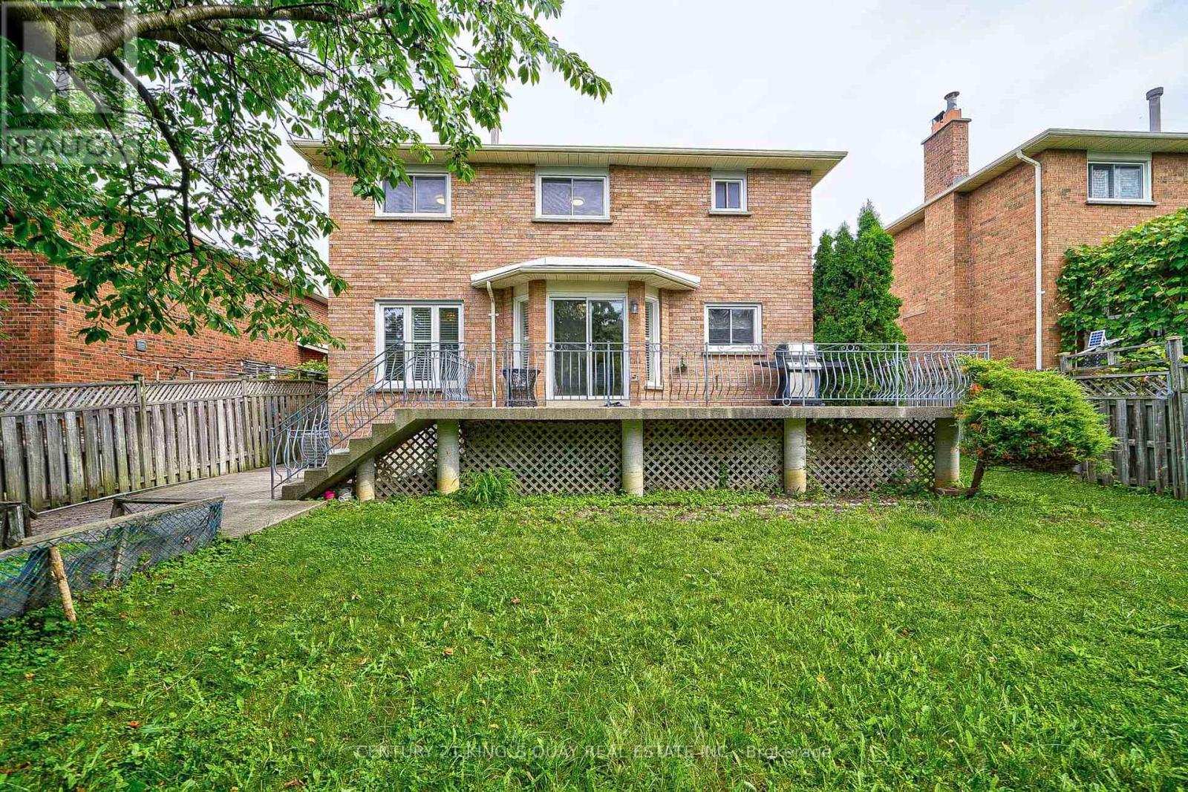4 Bedroom
4 Bathroom
Fireplace
Central Air Conditioning
Forced Air
$1,688,000
Stunning cozy Home In Prestigious Markville Community, Highly Rated Schools! Interlock Driveway, Top Notch Oak Staircase & Railings, Finished Bsmt With Side Door Separate Entrance, Full Kitchen & Excellent 5Pc Washrooms (Potential Income). Close To Park/Go Station & Markville Mall, Community Center, Restaurants, Chinese Supermarket & More **** EXTRAS **** Finished Basement Bright Living Space, Fridge, Gas Stove, Washer, Dryer, Dishwasher, Pot Lights, Window Coverings. Well Maintained And Kept Up To Date Family Home. (id:27910)
Property Details
|
MLS® Number
|
N8478738 |
|
Property Type
|
Single Family |
|
Community Name
|
Markville |
|
Parking Space Total
|
4 |
Building
|
Bathroom Total
|
4 |
|
Bedrooms Above Ground
|
4 |
|
Bedrooms Total
|
4 |
|
Basement Features
|
Separate Entrance |
|
Basement Type
|
N/a |
|
Construction Style Attachment
|
Detached |
|
Cooling Type
|
Central Air Conditioning |
|
Exterior Finish
|
Brick |
|
Fireplace Present
|
Yes |
|
Foundation Type
|
Unknown |
|
Heating Fuel
|
Natural Gas |
|
Heating Type
|
Forced Air |
|
Stories Total
|
2 |
|
Type
|
House |
|
Utility Water
|
Municipal Water |
Parking
Land
|
Acreage
|
No |
|
Sewer
|
Sanitary Sewer |
|
Size Irregular
|
50.24 X 114.98 Ft |
|
Size Total Text
|
50.24 X 114.98 Ft |
Rooms
| Level |
Type |
Length |
Width |
Dimensions |
|
Second Level |
Primary Bedroom |
6.35 m |
3.32 m |
6.35 m x 3.32 m |
|
Second Level |
Bedroom 2 |
3.63 m |
3.02 m |
3.63 m x 3.02 m |
|
Second Level |
Bedroom 3 |
3.81 m |
2.99 m |
3.81 m x 2.99 m |
|
Second Level |
Bedroom 4 |
3.35 m |
3.07 m |
3.35 m x 3.07 m |
|
Basement |
Recreational, Games Room |
|
|
Measurements not available |
|
Basement |
Bathroom |
|
|
Measurements not available |
|
Basement |
Kitchen |
|
|
Measurements not available |
|
Main Level |
Living Room |
4.67 m |
3.22 m |
4.67 m x 3.22 m |
|
Main Level |
Dining Room |
4.85 m |
3.32 m |
4.85 m x 3.32 m |
|
Main Level |
Kitchen |
6.12 m |
4.11 m |
6.12 m x 4.11 m |
|
Main Level |
Family Room |
5.61 m |
3.25 m |
5.61 m x 3.25 m |
|
Main Level |
Laundry Room |
3.4 m |
2.59 m |
3.4 m x 2.59 m |
Utilities
|
Cable
|
Available |
|
Sewer
|
Installed |






































