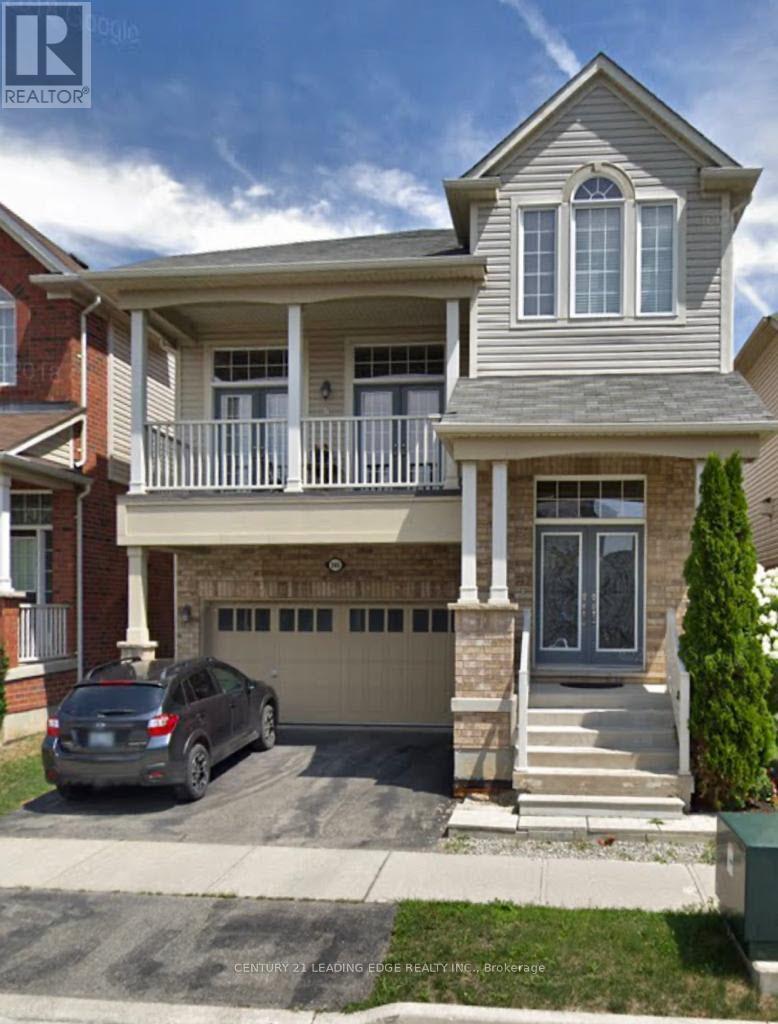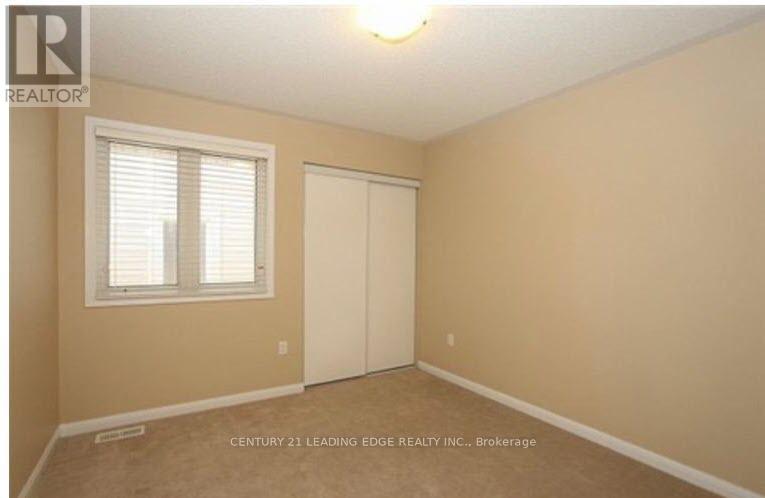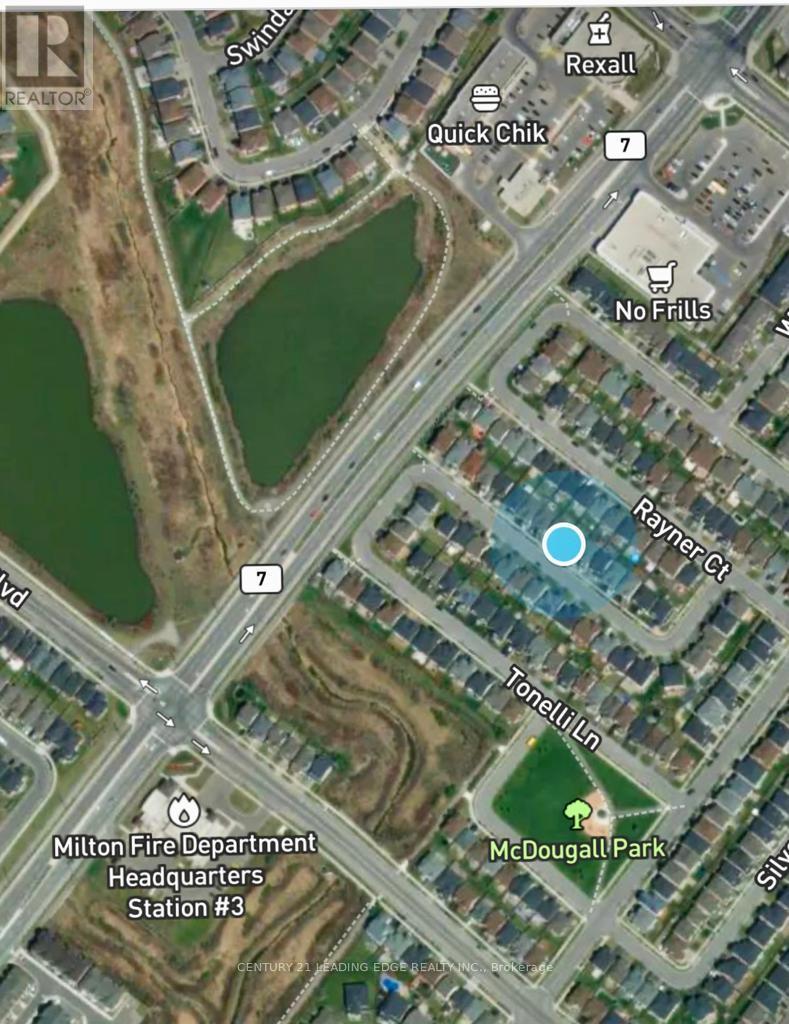4 Bedroom
3 Bathroom
Central Air Conditioning
Forced Air
$3,500 Monthly
This One Is A Show Stopper! Mattamy's Popular *Energy Star* 'Wintergrove' Model With Rare Premium Elevation W/Balcony In Most Desirable Hawthorne Village On The Escarpment, Beautiful Layout Incl. 9' Ceiling, Great Room Open To Above & Walk Out To Covered Balcony Through Double French Doors, Combined Living & Dining Rm Overlooking Family Sized Eat In Kitchen With Granite Countertops, Backsplash, Pantry And Walk-Out To Deck In Landscaped Gardens With Pond. **** EXTRAS **** 9Ft Ceiling, Granite Countertops, Backsplash, Pantry, Master Bedroom With Walk In Closets & 5Pc Ensuite Incl. Sep Shower & Double Vanity, Access From House To Garage, Walking Distance To Parks, Schools, Shopping And Public Transit. (id:27910)
Property Details
|
MLS® Number
|
W8343058 |
|
Property Type
|
Single Family |
|
Community Name
|
Harrison |
|
Amenities Near By
|
Hospital, Park |
|
Community Features
|
Community Centre |
|
Parking Space Total
|
4 |
Building
|
Bathroom Total
|
3 |
|
Bedrooms Above Ground
|
4 |
|
Bedrooms Total
|
4 |
|
Appliances
|
Central Vacuum, Dryer, Microwave, Range, Refrigerator, Stove, Washer |
|
Basement Type
|
Full |
|
Construction Style Attachment
|
Detached |
|
Cooling Type
|
Central Air Conditioning |
|
Exterior Finish
|
Brick |
|
Heating Fuel
|
Natural Gas |
|
Heating Type
|
Forced Air |
|
Stories Total
|
2 |
|
Type
|
House |
|
Utility Water
|
Municipal Water |
Parking
Land
|
Acreage
|
No |
|
Land Amenities
|
Hospital, Park |
|
Sewer
|
Sanitary Sewer |
|
Size Irregular
|
36.09 X 80.38 Ft |
|
Size Total Text
|
36.09 X 80.38 Ft|under 1/2 Acre |
Rooms
| Level |
Type |
Length |
Width |
Dimensions |
|
Second Level |
Primary Bedroom |
4.88 m |
3.35 m |
4.88 m x 3.35 m |
|
Second Level |
Bedroom 2 |
3.35 m |
2.93 m |
3.35 m x 2.93 m |
|
Second Level |
Bedroom 3 |
3.23 m |
3.23 m |
3.23 m x 3.23 m |
|
Second Level |
Bedroom 4 |
3.35 m |
2.74 m |
3.35 m x 2.74 m |
|
Main Level |
Living Room |
5.24 m |
4.58 m |
5.24 m x 4.58 m |
|
Main Level |
Dining Room |
5.24 m |
4.58 m |
5.24 m x 4.58 m |
|
Main Level |
Kitchen |
3.84 m |
3.38 m |
3.84 m x 3.38 m |
|
Main Level |
Eating Area |
3.81 m |
2.44 m |
3.81 m x 2.44 m |
|
In Between |
Great Room |
5.24 m |
5.22 m |
5.24 m x 5.22 m |




















