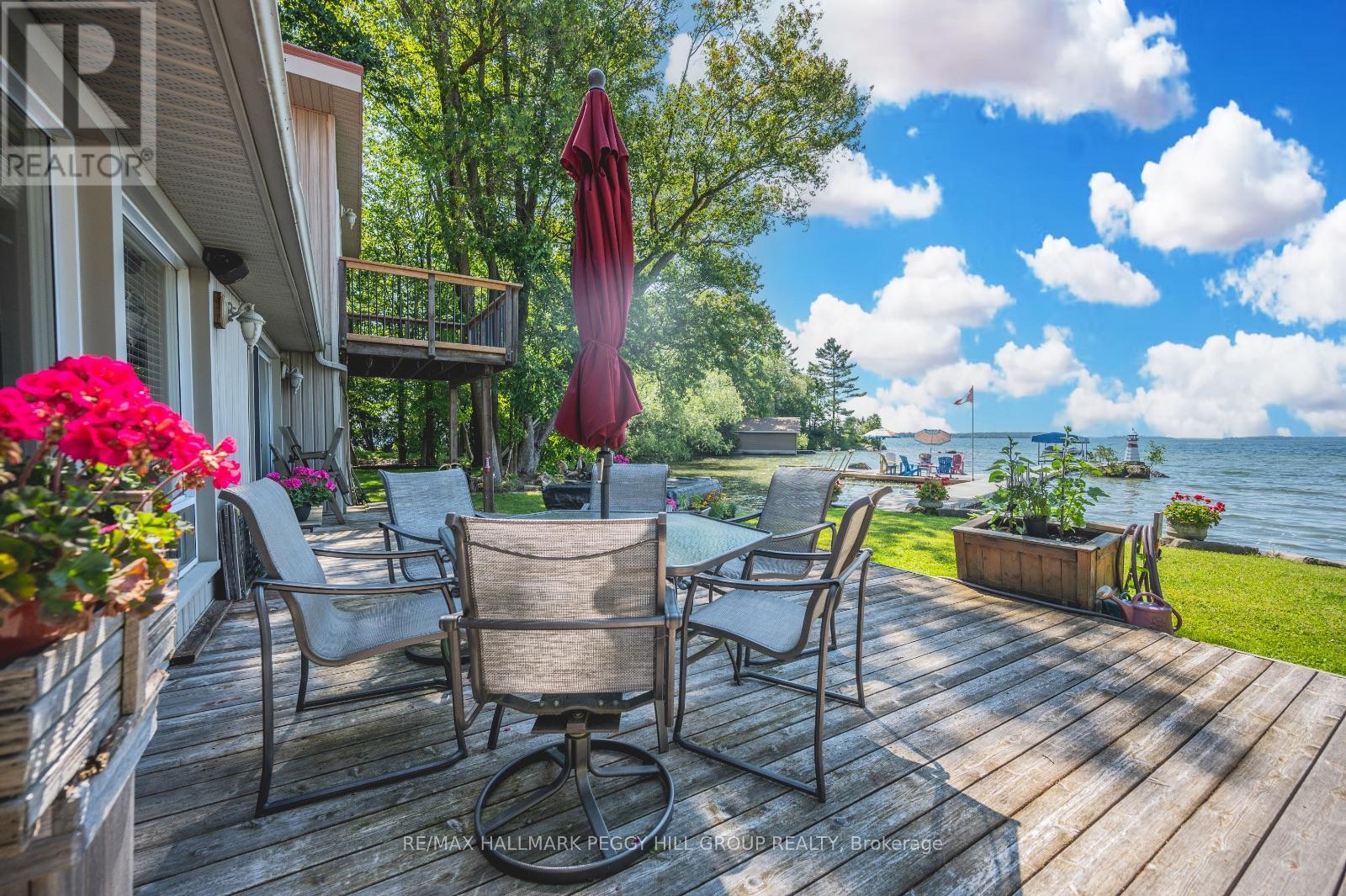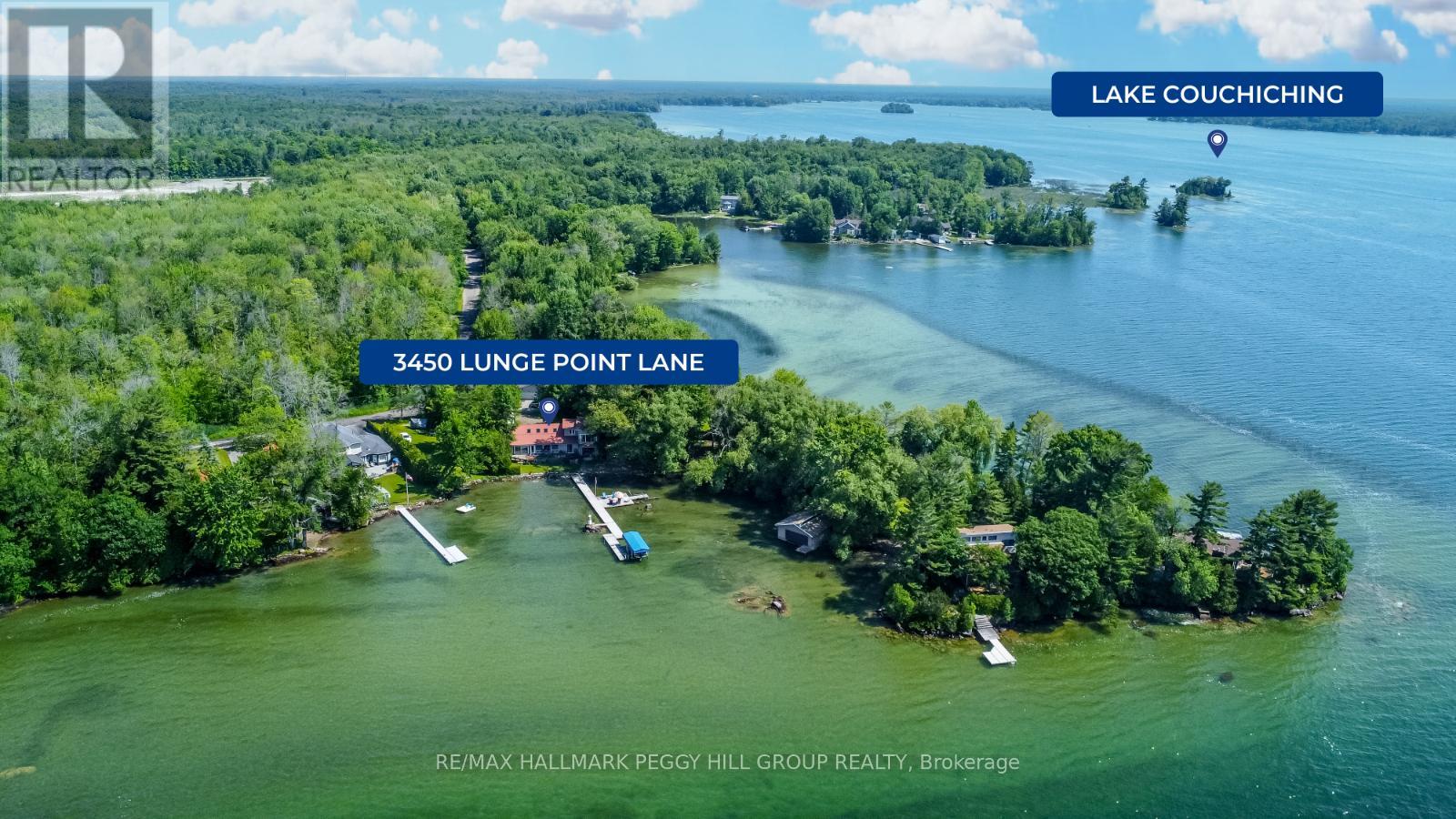4 Bedroom
2 Bathroom
Bungalow
Central Air Conditioning
Forced Air
Waterfront
$1,995,000
WATERFRONT OASIS BOASTING 148 FT OF SANDY FRONTAGE ON LAKE COUCHICHING & A DETACHED DOUBLE GARAGE WITH A LOFT! Welcome to your dream waterfront home, a private sanctuary just 15 minutes from Orillia, with 148 feet of pristine, sandy waterfront on Lake Couchiching. This .35-acre property offers southern exposure for sun-filled relaxation and stunning sunsets. The home features an expansive 120-foot dock, ideal for boaters and water activities. Enjoy the cozy warmth of wood floors, vaulted ceilings, and abundant natural light from skylights and large windows. The updated kitchen boasts stainless steel appliances, granite countertops, a bar fridge, and a dishwasher, seamlessly flowing into spacious living and dining areas perfect for entertaining. The primary bedroom is a private retreat with its own deck offering breathtaking water views, a walk-in closet, and a 5-piece ensuite bathroom. Outdoor living is further enhanced by a large deck with built-in seating, a hot tub, and ample space for gatherings or quiet moments. Additional features include a detached double garage with an upper loft living space and a full bathroom, perfect for guests or extended family. The property has a Generac system, central air, a durable metal roof, and a 200-amp panel. This waterfront #HomeToStay promises a serene lakeside lifestyle and unmatched privacy! (id:27910)
Open House
This property has open houses!
Starts at:
11:00 am
Ends at:
1:00 pm
Property Details
|
MLS® Number
|
S8462872 |
|
Property Type
|
Single Family |
|
Community Name
|
West Shore |
|
Amenities Near By
|
Park |
|
Community Features
|
Fishing, School Bus |
|
Features
|
Irregular Lot Size, Flat Site |
|
Parking Space Total
|
5 |
|
Structure
|
Deck, Boathouse |
|
View Type
|
View Of Water, Lake View, Direct Water View |
|
Water Front Type
|
Waterfront |
Building
|
Bathroom Total
|
2 |
|
Bedrooms Above Ground
|
4 |
|
Bedrooms Total
|
4 |
|
Appliances
|
Dishwasher, Dryer, Hot Tub, Microwave, Refrigerator, Stove, Washer, Window Coverings |
|
Architectural Style
|
Bungalow |
|
Basement Type
|
Crawl Space |
|
Construction Style Attachment
|
Detached |
|
Cooling Type
|
Central Air Conditioning |
|
Exterior Finish
|
Vinyl Siding |
|
Foundation Type
|
Wood/piers |
|
Heating Fuel
|
Propane |
|
Heating Type
|
Forced Air |
|
Stories Total
|
1 |
|
Type
|
House |
|
Utility Power
|
Generator |
|
Utility Water
|
Municipal Water |
Parking
Land
|
Access Type
|
Year-round Access, Private Docking |
|
Acreage
|
No |
|
Land Amenities
|
Park |
|
Sewer
|
Sanitary Sewer |
|
Size Irregular
|
148.8 Ft ; As Per Geo/mpac - 0.354 Acres |
|
Size Total Text
|
148.8 Ft ; As Per Geo/mpac - 0.354 Acres|under 1/2 Acre |
|
Surface Water
|
Lake/pond |
Rooms
| Level |
Type |
Length |
Width |
Dimensions |
|
Second Level |
Primary Bedroom |
4.67 m |
4.09 m |
4.67 m x 4.09 m |
|
Main Level |
Foyer |
1.42 m |
2.69 m |
1.42 m x 2.69 m |
|
Main Level |
Kitchen |
10.31 m |
3.38 m |
10.31 m x 3.38 m |
|
Main Level |
Great Room |
11.73 m |
3.56 m |
11.73 m x 3.56 m |
|
Main Level |
Office |
9.88 m |
3 m |
9.88 m x 3 m |
|
Main Level |
Bedroom |
2.84 m |
3.56 m |
2.84 m x 3.56 m |
|
Main Level |
Bedroom |
3.63 m |
2.57 m |
3.63 m x 2.57 m |
|
Main Level |
Bedroom |
3.56 m |
3.05 m |
3.56 m x 3.05 m |
Utilities



































