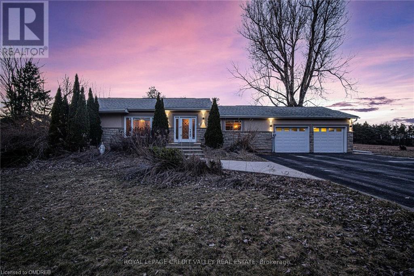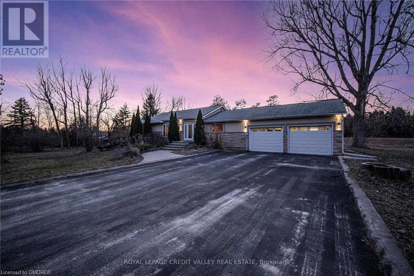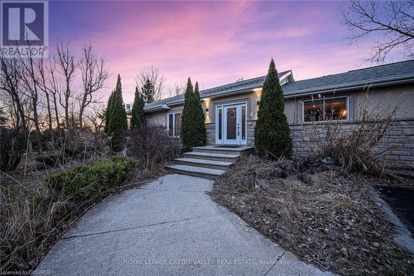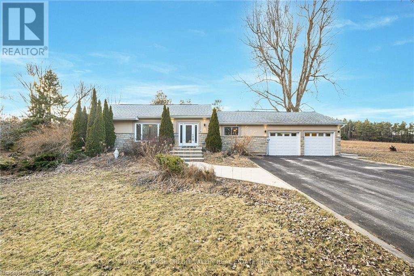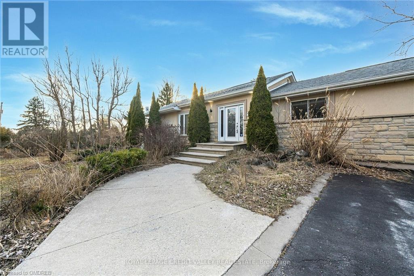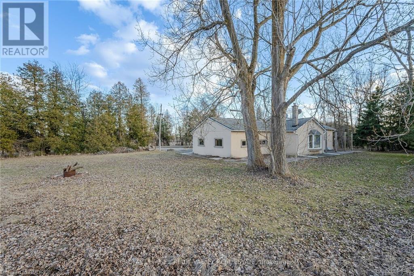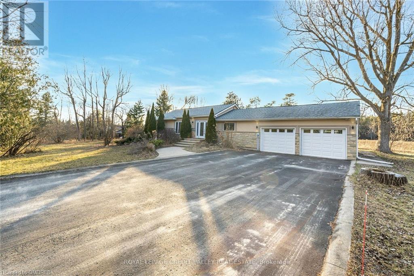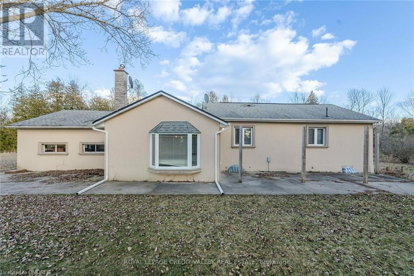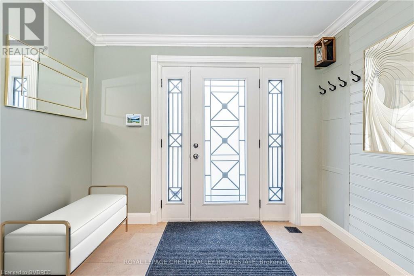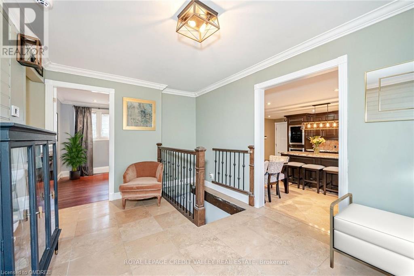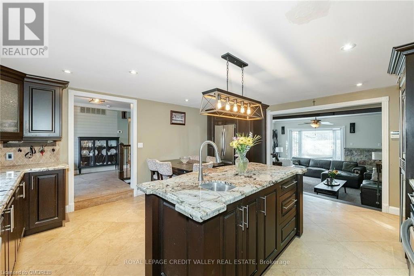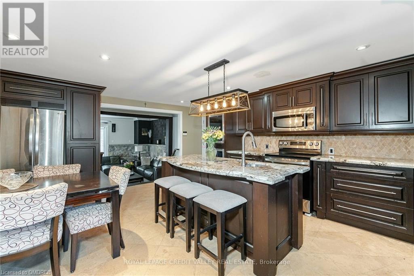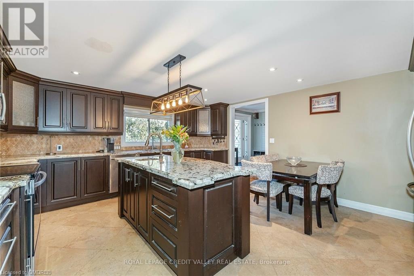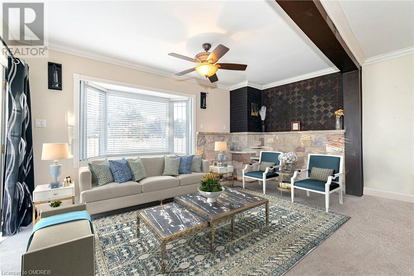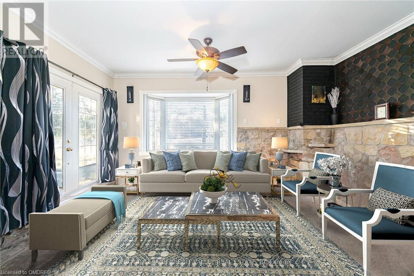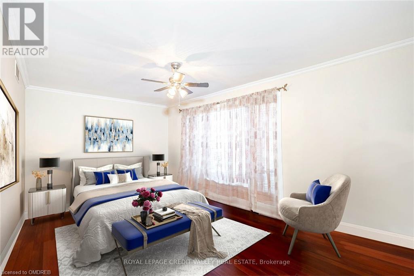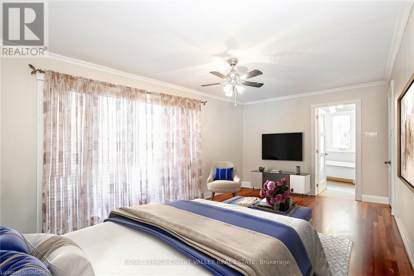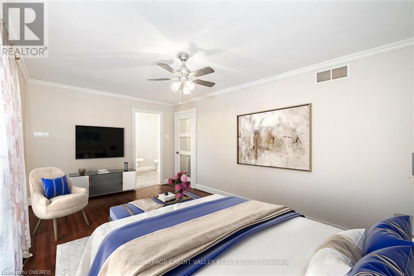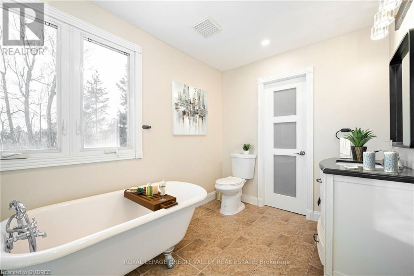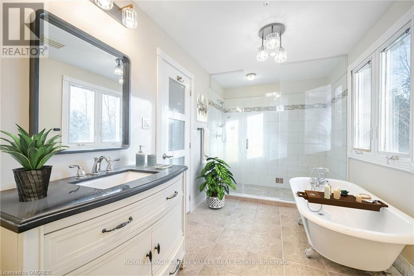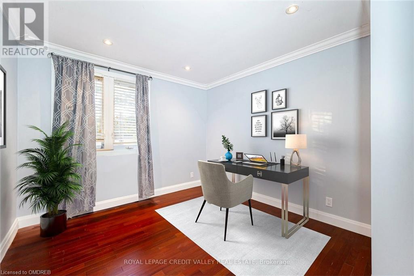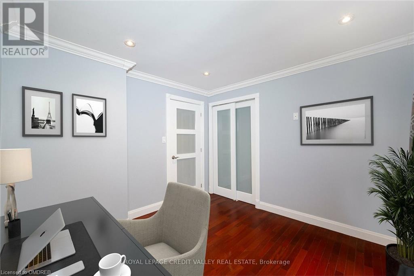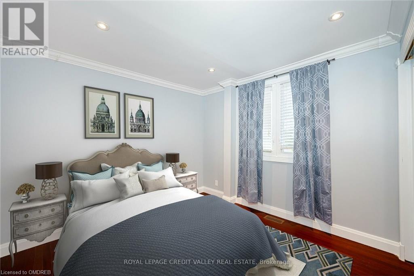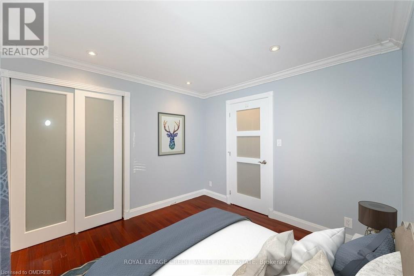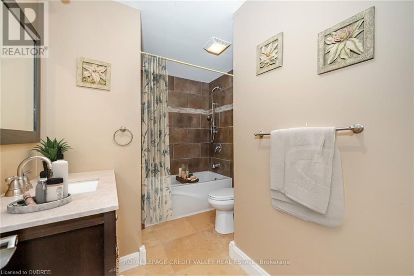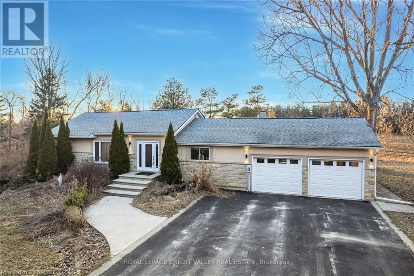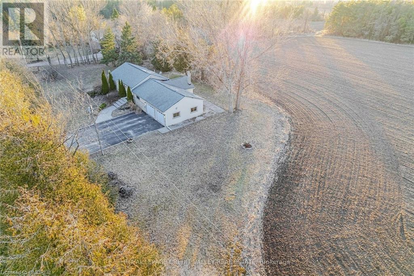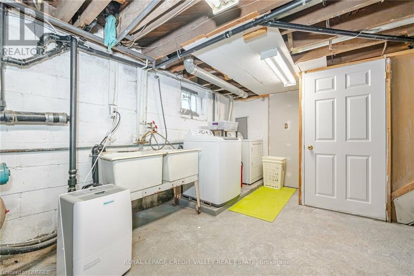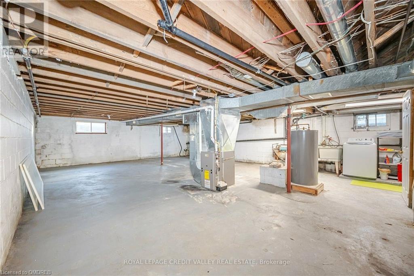3 Bedroom
2 Bathroom
1046
Bungalow
Central Air Conditioning
Forced Air
$998,000
Thinking of moving to the country? This property has the Ideal location in Caledon minutes to highway 10, & highway 9. Close proximity to amenities while providing a serene location backing onto green space and fields. Watch beautiful sunrises and sunsets. The property is very private and has a tree lined boundary. The open concept kitchen with island, granite counter tops and breakfast area is an entertainers dream. Travertine tiles from front door thru to kitchen and living room. Access to the garage from the kitchen is convenient when bringing groceries into your home. Spacious living room for family get togethers W/ walkout patio doors to your backyard to enjoy those long summer nights listening to the sounds of nature. Three generous sized bedrooms, currently one is used as an office. The primary bedroom has a lovely 4 piece ensuite. Basement has an open concept W/laundry facilities and plenty of storage space. Double car garage, double wide parking. Virtually Staged Photos (id:27910)
Property Details
|
MLS® Number
|
40576295 |
|
Property Type
|
Single Family |
|
Equipment Type
|
Propane Tank |
|
Features
|
Conservation/green Belt, Country Residential |
|
Parking Space Total
|
8 |
|
Rental Equipment Type
|
Propane Tank |
Building
|
Bathroom Total
|
2 |
|
Bedrooms Above Ground
|
3 |
|
Bedrooms Total
|
3 |
|
Appliances
|
Dishwasher, Dryer, Refrigerator, Washer |
|
Architectural Style
|
Bungalow |
|
Basement Development
|
Unfinished |
|
Basement Type
|
Full (unfinished) |
|
Construction Style Attachment
|
Detached |
|
Cooling Type
|
Central Air Conditioning |
|
Exterior Finish
|
Stone, Stucco |
|
Heating Fuel
|
Propane |
|
Heating Type
|
Forced Air |
|
Stories Total
|
1 |
|
Size Interior
|
1046 |
|
Type
|
House |
|
Utility Water
|
Municipal Water |
Parking
Land
|
Acreage
|
No |
|
Sewer
|
Septic System |
|
Size Depth
|
119 Ft |
|
Size Frontage
|
187 Ft |
|
Size Total Text
|
1/2 - 1.99 Acres |
|
Zoning Description
|
Rr |
Rooms
| Level |
Type |
Length |
Width |
Dimensions |
|
Basement |
Other |
|
|
31'8'' x 24'6'' |
|
Main Level |
4pc Bathroom |
|
|
Measurements not available |
|
Main Level |
4pc Bathroom |
|
|
Measurements not available |
|
Main Level |
Primary Bedroom |
|
|
17'4'' x 10'1'' |
|
Main Level |
Bedroom |
|
|
10'0'' x 10'2'' |
|
Main Level |
Living Room |
|
|
14'8'' x 15'5'' |
|
Main Level |
Kitchen |
|
|
15'4'' x 15'6'' |
|
Main Level |
Bedroom |
|
|
10'0'' x 9'6'' |
|
Main Level |
Foyer |
|
|
13'5'' x 9'6'' |

