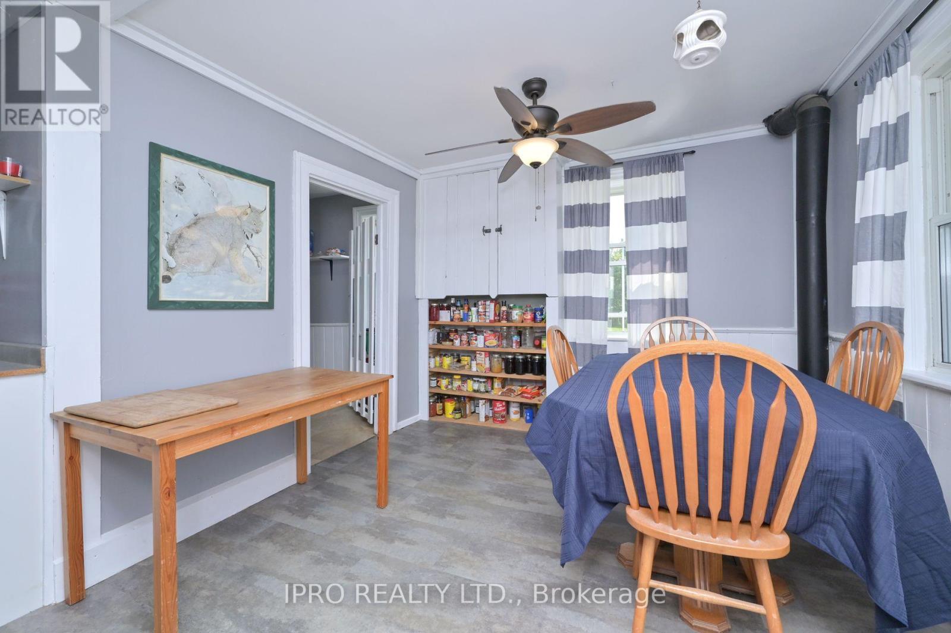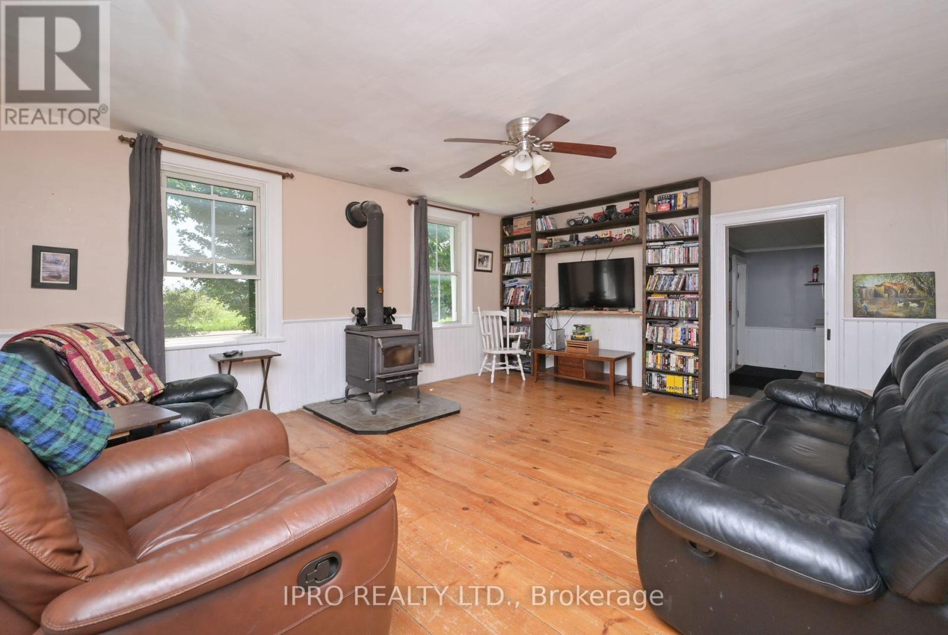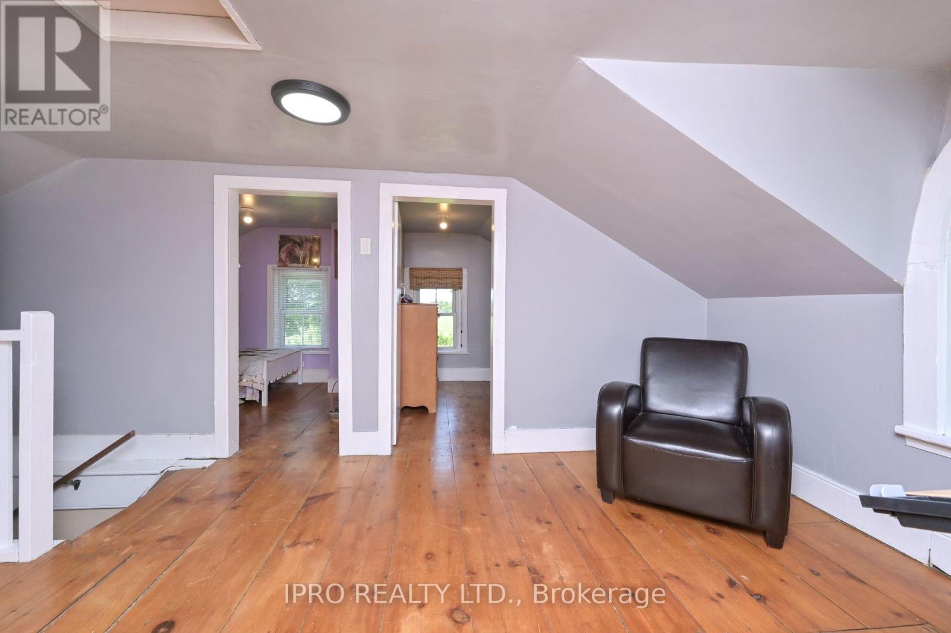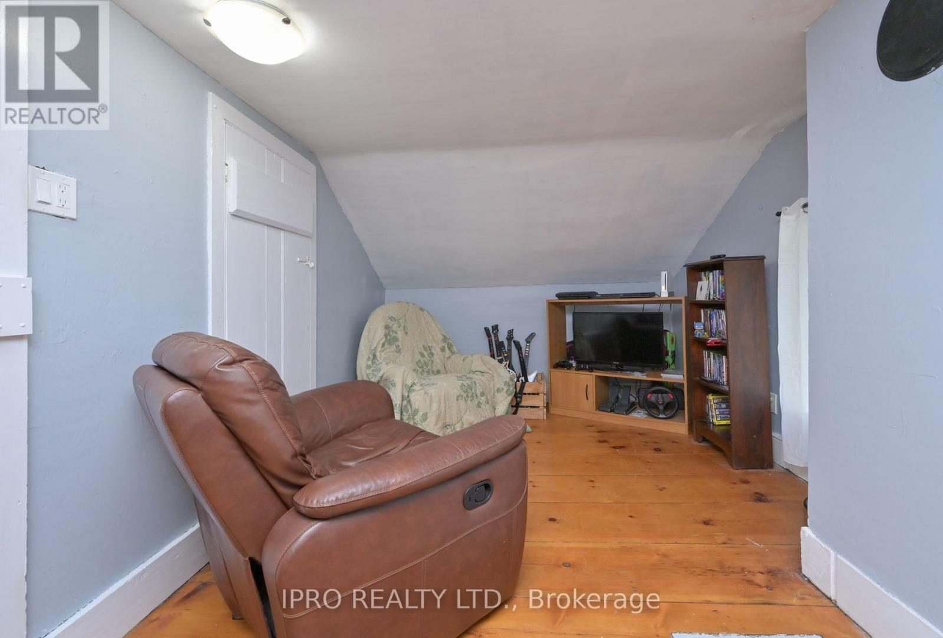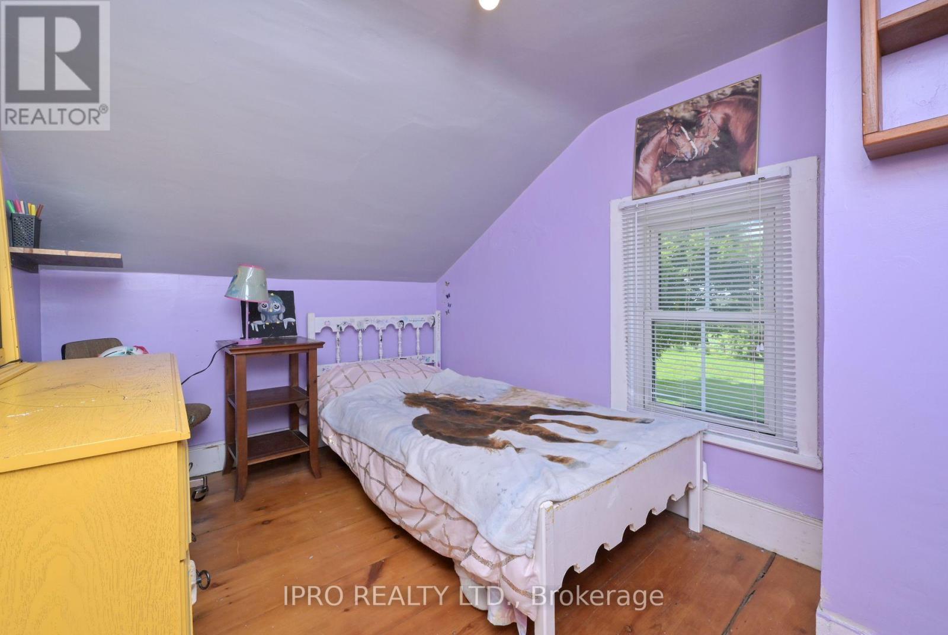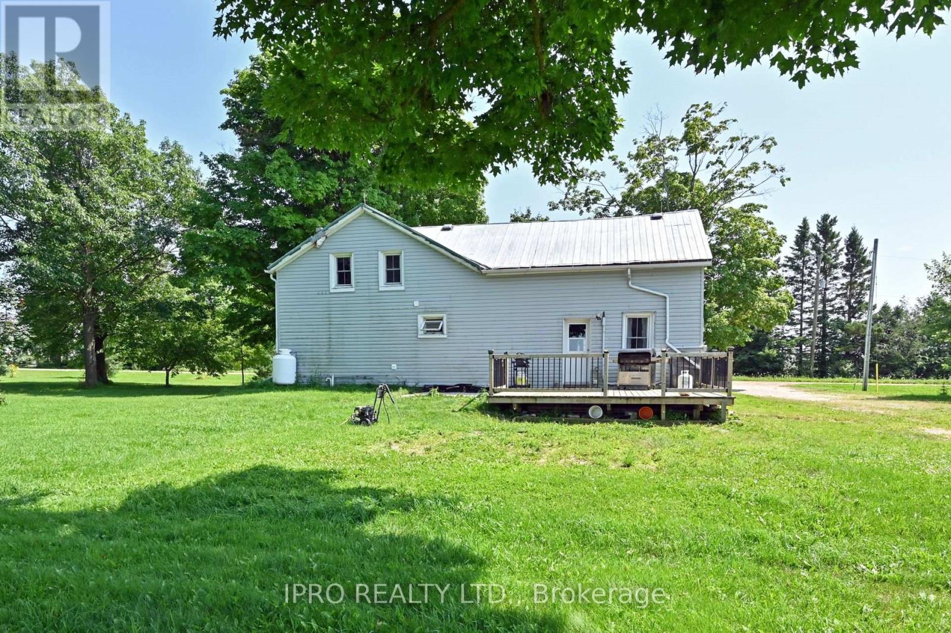4 Bedroom
2 Bathroom
Fireplace
Forced Air
$824,900
This Is Your Chance To Own 2.48 Acres in Amaranth, Only Minutes To Orangeville. Many Updates Done Including Propane Furnace (2013), New Insulation In Kitchen, Pantry & Primary Bedroom (2014), New Culvert (2016), Electrical Panel 200Amps w/Generator Hook Up (2017), Well Pump & Wiring (2017). Original Wood Floors and Trim. Family Size Kitchen With Breakfast Area & W/O to Rear Deck. Large Living Room With Wood Stove. Upper Level Offers 3 Bedrooms & Landing For Office Area w/2pc Bath. Additional Staircase From Kitchen Leads to Large Primary Bedroom. **** EXTRAS **** Also Includes Steel Storage Container, Currently Used As A Workshop (With Hydro/40Amp). Wooden Shed Formerly Used As A Chicken Coop. (id:27910)
Property Details
|
MLS® Number
|
X9234644 |
|
Property Type
|
Single Family |
|
Community Name
|
Rural Amaranth |
|
Features
|
Level Lot, Wooded Area, Irregular Lot Size, Carpet Free, Sump Pump |
|
ParkingSpaceTotal
|
6 |
|
Structure
|
Shed, Workshop |
|
ViewType
|
View |
Building
|
BathroomTotal
|
2 |
|
BedroomsAboveGround
|
4 |
|
BedroomsTotal
|
4 |
|
Appliances
|
Water Heater, Dishwasher, Freezer, Microwave, Refrigerator, Stove, Water Softener |
|
BasementType
|
Partial |
|
ConstructionStyleAttachment
|
Detached |
|
ExteriorFinish
|
Vinyl Siding |
|
FireplacePresent
|
Yes |
|
FoundationType
|
Stone |
|
HeatingFuel
|
Propane |
|
HeatingType
|
Forced Air |
|
StoriesTotal
|
2 |
|
Type
|
House |
Land
|
Acreage
|
No |
|
Sewer
|
Septic System |
|
SizeDepth
|
208 Ft ,6 In |
|
SizeFrontage
|
445 Ft ,9 In |
|
SizeIrregular
|
445.83 X 208.58 Ft |
|
SizeTotalText
|
445.83 X 208.58 Ft |
Rooms
| Level |
Type |
Length |
Width |
Dimensions |
|
Second Level |
Primary Bedroom |
5.754 m |
6.628 m |
5.754 m x 6.628 m |
|
Second Level |
Bedroom 2 |
2.808 m |
5.769 m |
2.808 m x 5.769 m |
|
Second Level |
Bedroom 3 |
2.44 m |
3.178 m |
2.44 m x 3.178 m |
|
Second Level |
Bedroom 4 |
2.27 m |
2.453 m |
2.27 m x 2.453 m |
|
Ground Level |
Kitchen |
4.421 m |
4.259 m |
4.421 m x 4.259 m |
|
Ground Level |
Living Room |
4.69 m |
5.722 m |
4.69 m x 5.722 m |
|
Ground Level |
Eating Area |
3.091 m |
3.693 m |
3.091 m x 3.693 m |
|
Ground Level |
Laundry Room |
2.421 m |
2.16 m |
2.421 m x 2.16 m |
|
Ground Level |
Pantry |
2.445 m |
2.721 m |
2.445 m x 2.721 m |
Utilities









