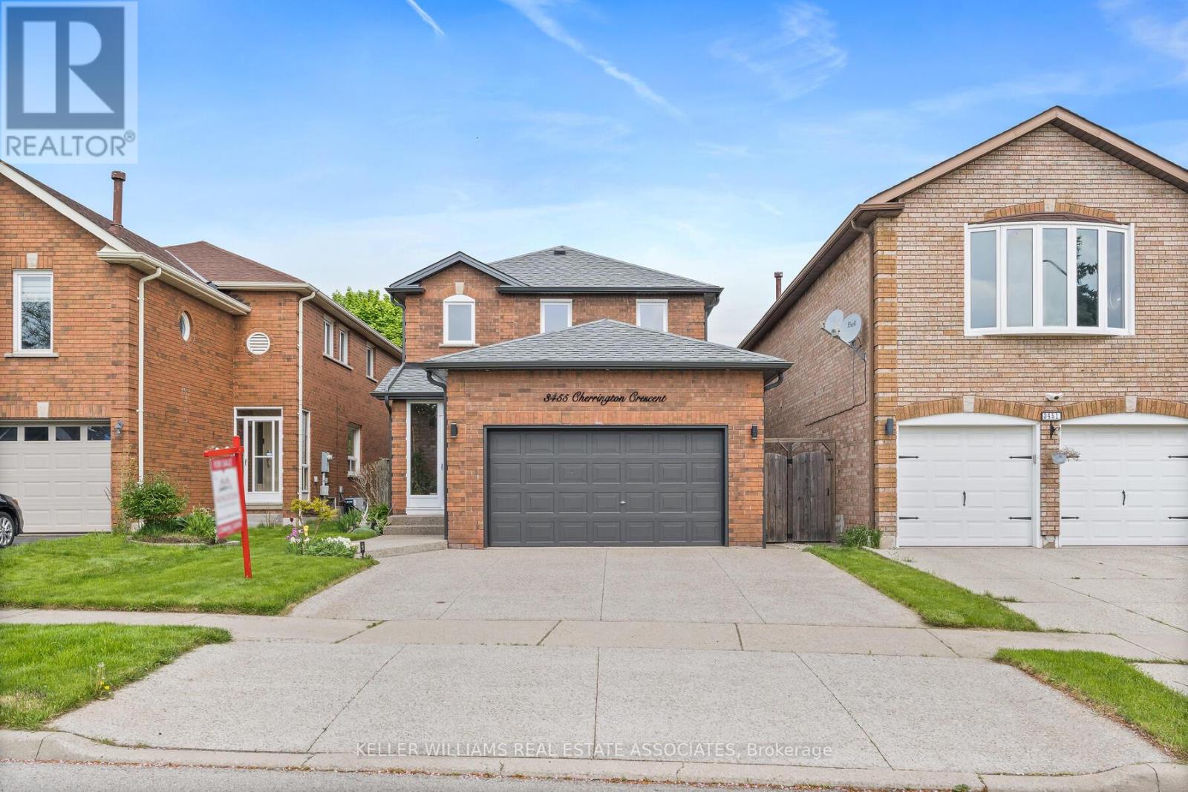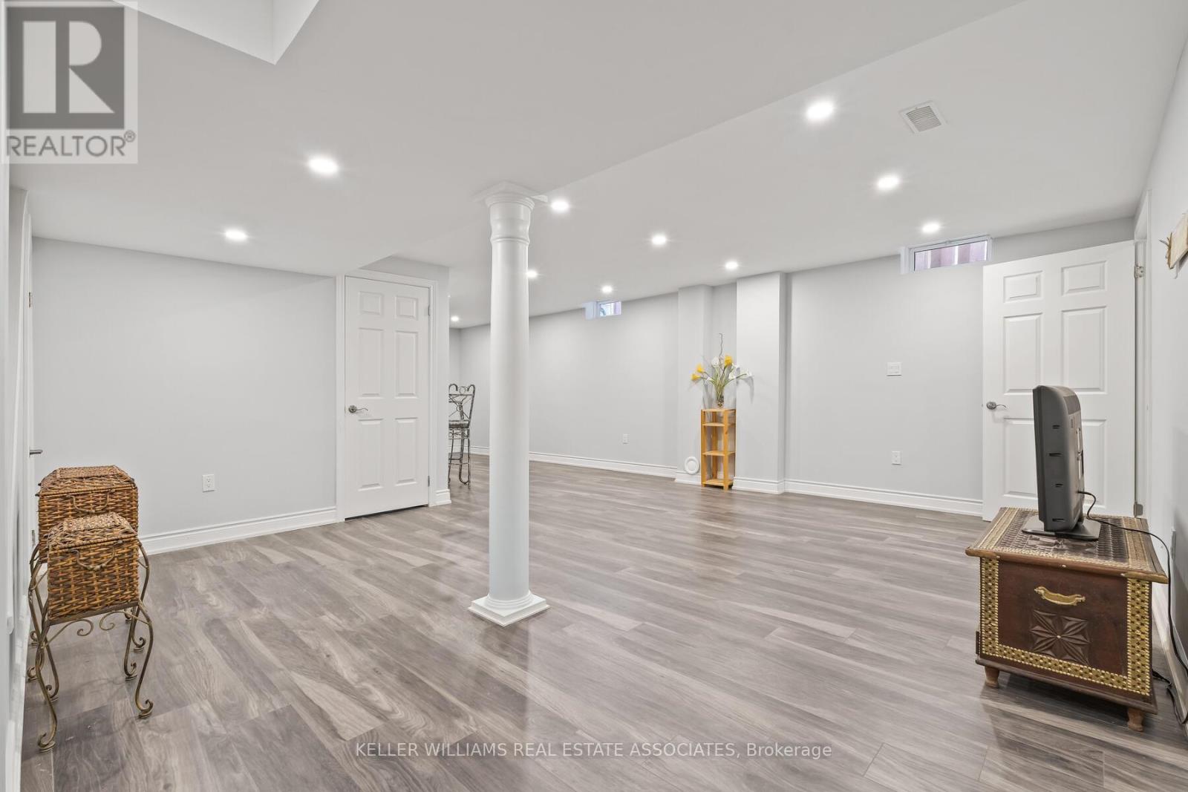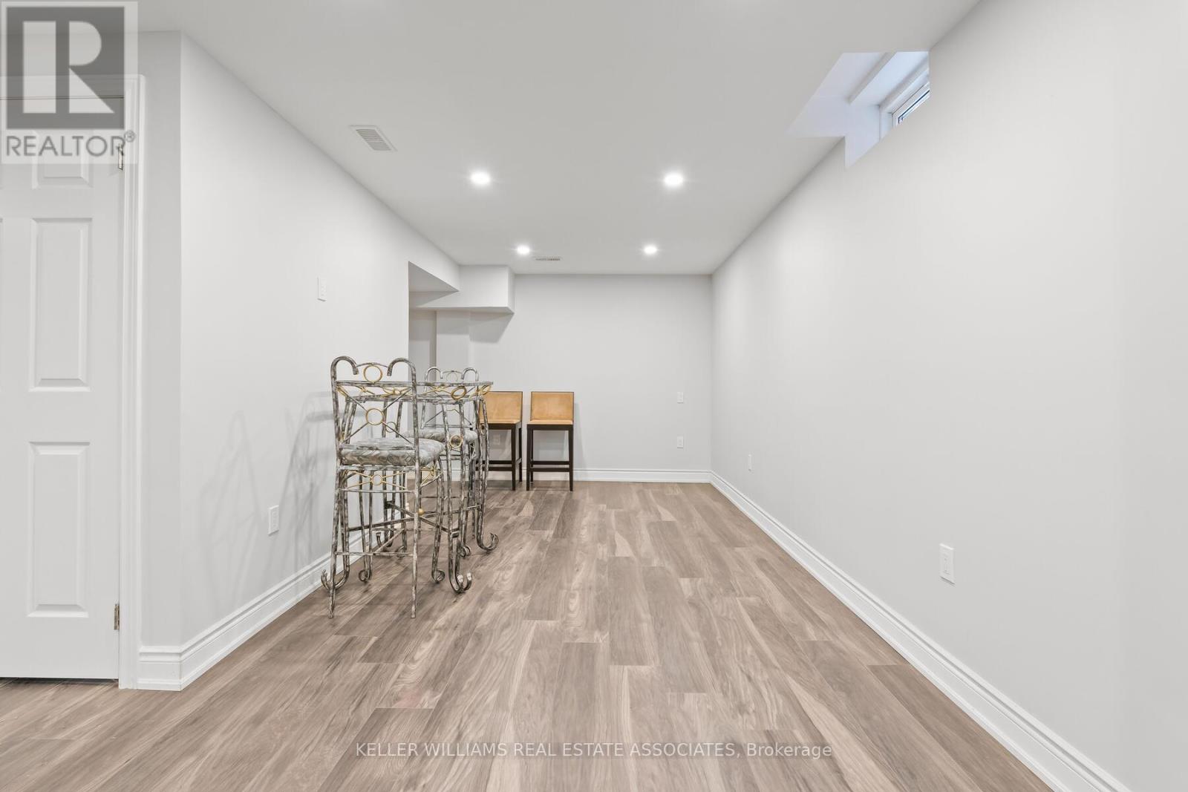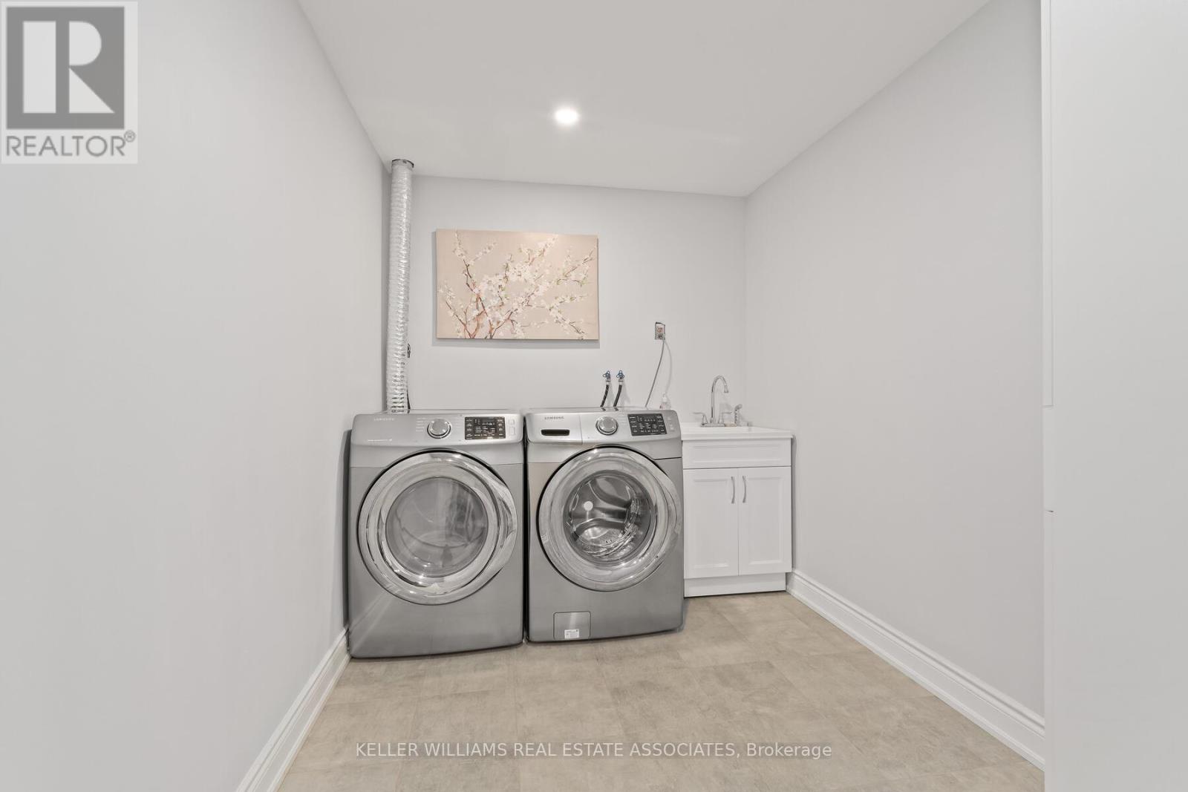4 Bedroom
4 Bathroom
Fireplace
Central Air Conditioning
Forced Air
$1,349,000
Welcome to this desirable neighbourhood in Erin Mills, where luxury meets convenience in this captivating 4 bedroom, 4 bathroom, detached 2-storey home. Finished with beautiful upgrades, the main floor features an inviting foyer with a convenient 2 pc bathroom and an open-concept living/dining room with laminate flooring and illuminating pot lights and bright windows. The renovated kitchen, boasting dark cabinetry, stainless steel appliances, granite countertops, stylish ceramic backsplash with a walkout to the concrete patio, private fenced backyard perfect for hosting summer get-togethers. Off the kitchen is the family room with a new gas fireplace (2023), laminate flooring (2023) and overlooks backyard. The second floor is finished with laminate flooring and 4 bedrooms with ample closet space and good-sized windows. Master bedroom provides ultimate luxury and comfort living, with a 4pc ensuite and walk-in closet. Renovated finished basement (2018) is completed with a cold room, a 3 pc bathroom, a finished laundry room with tile flooring and laundry tub. Plus a potential for an additional room with a built-in walk-in closet. Outside, the triple-wide driveway with exposed aggregate concrete and features an electrical outlet for an electric vehicle charger. A mezzanine in the double-car garage provides additional storage space, while exterior soffit lighting adds a touch of elegance. Its prime location is just minutes away from Costco, Hwy 403/407, parks, trails, South Common Centre, and more! Your dream home awaits your final touches! **** EXTRAS **** Upstairs Windows (2020). Roof w/ Vent (2022). Eaves (2023). Washer and Dryer (2018). (id:27910)
Property Details
|
MLS® Number
|
W8344096 |
|
Property Type
|
Single Family |
|
Community Name
|
Erin Mills |
|
Amenities Near By
|
Park, Place Of Worship, Public Transit |
|
Community Features
|
Community Centre |
|
Parking Space Total
|
5 |
|
Structure
|
Patio(s) |
Building
|
Bathroom Total
|
4 |
|
Bedrooms Above Ground
|
4 |
|
Bedrooms Total
|
4 |
|
Appliances
|
Garage Door Opener Remote(s), Water Heater, Dishwasher, Garage Door Opener, Oven, Refrigerator, Stove, Window Coverings |
|
Basement Development
|
Finished |
|
Basement Type
|
Full (finished) |
|
Construction Style Attachment
|
Detached |
|
Cooling Type
|
Central Air Conditioning |
|
Exterior Finish
|
Brick |
|
Fireplace Present
|
Yes |
|
Fireplace Total
|
1 |
|
Foundation Type
|
Poured Concrete |
|
Heating Fuel
|
Natural Gas |
|
Heating Type
|
Forced Air |
|
Stories Total
|
2 |
|
Type
|
House |
|
Utility Water
|
Municipal Water |
Parking
Land
|
Acreage
|
No |
|
Land Amenities
|
Park, Place Of Worship, Public Transit |
|
Sewer
|
Sanitary Sewer |
|
Size Irregular
|
32.12 X 125.23 Ft |
|
Size Total Text
|
32.12 X 125.23 Ft|under 1/2 Acre |
Rooms
| Level |
Type |
Length |
Width |
Dimensions |
|
Second Level |
Primary Bedroom |
4.826 m |
3.67 m |
4.826 m x 3.67 m |
|
Second Level |
Bedroom 2 |
3.564 m |
2.813 m |
3.564 m x 2.813 m |
|
Second Level |
Bedroom 3 |
3.564 m |
3.771 m |
3.564 m x 3.771 m |
|
Second Level |
Bedroom 4 |
3.733 m |
3.031 m |
3.733 m x 3.031 m |
|
Basement |
Recreational, Games Room |
7.852 m |
6.525 m |
7.852 m x 6.525 m |
|
Basement |
Other |
4.077 m |
3.9 m |
4.077 m x 3.9 m |
|
Main Level |
Living Room |
3.894 m |
6.527 m |
3.894 m x 6.527 m |
|
Main Level |
Dining Room |
3.894 m |
6.527 m |
3.894 m x 6.527 m |
|
Main Level |
Kitchen |
5.368 m |
3.943 m |
5.368 m x 3.943 m |
|
Main Level |
Family Room |
4.048 m |
3.632 m |
4.048 m x 3.632 m |
Utilities
|
Cable
|
Installed |
|
Sewer
|
Installed |










































