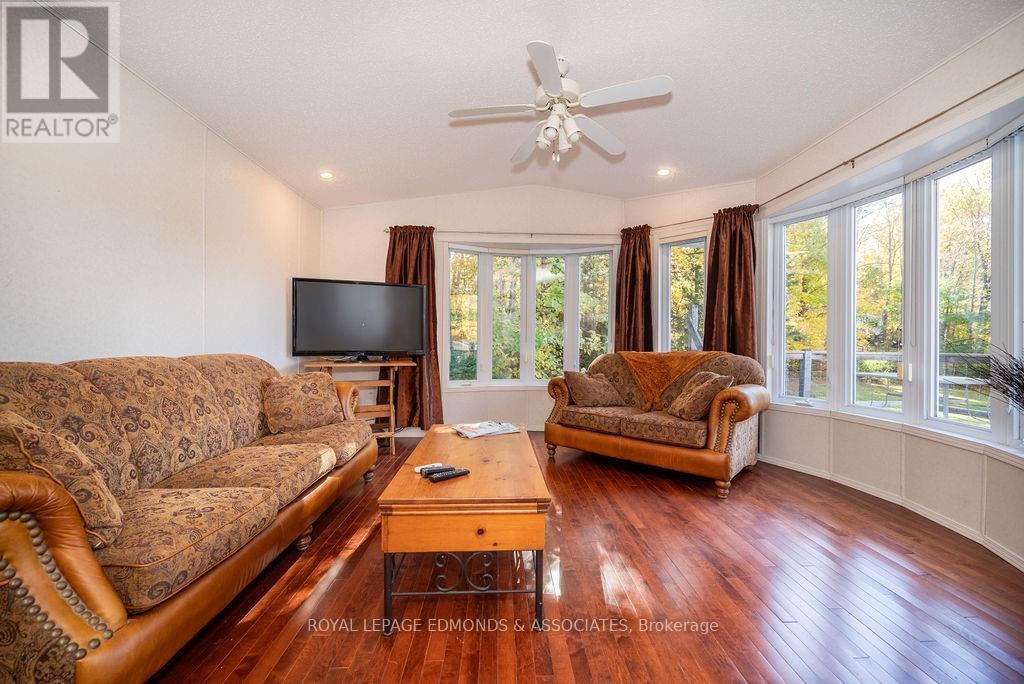2 Bedroom
1 Bathroom
Window Air Conditioner
Baseboard Heaters
Waterfront
Acreage
$499,900
OVER 4 ACRES OF WATERFRONT ON REID'S LAKE! Unique opportunity to purchase your own slice of paradise on highly sought after Reid's Lake. Nestled onto a sprawling private lot, just minutes outside of Renfrew this property provides plenty of potential uses. The existing 4 season modular home is move in ready and set up for you to enjoy life on the lake during any season. The 3 season sunroom welcomes you into the home to an inviting eat in kitchen that provides access to the back deck overlooking the lake. Kitchen flows seamlessly into the living room flooded with natural light and complete with hardwood floors. With 2 well sized bedrooms and full bath complete with soaker tub & stand up shower this home is ready to make it your own. However what truly makes this opportunity so special is the developmental potential for the property. This lot provides the ability to build your waterfront dream home and use the existing modular home as a bunkie! For more info see MLS#1417353, Flooring: Mixed (id:28469)
Property Details
|
MLS® Number
|
X9523557 |
|
Property Type
|
Single Family |
|
Neigbourhood
|
Reid's Lake |
|
Community Name
|
541 - Admaston/Bromley |
|
Amenities Near By
|
Park |
|
Parking Space Total
|
10 |
|
Structure
|
Deck |
|
Water Front Type
|
Waterfront |
Building
|
Bathroom Total
|
1 |
|
Bedrooms Above Ground
|
2 |
|
Bedrooms Total
|
2 |
|
Appliances
|
Dishwasher, Dryer, Refrigerator, Stove, Washer |
|
Construction Style Attachment
|
Detached |
|
Cooling Type
|
Window Air Conditioner |
|
Heating Fuel
|
Electric |
|
Heating Type
|
Baseboard Heaters |
|
Type
|
House |
Land
|
Acreage
|
Yes |
|
Land Amenities
|
Park |
|
Sewer
|
Septic System |
|
Size Depth
|
1055 Ft ,10 In |
|
Size Frontage
|
326 Ft ,1 In |
|
Size Irregular
|
326.1 X 1055.84 Ft ; 1 |
|
Size Total Text
|
326.1 X 1055.84 Ft ; 1|2 - 4.99 Acres |
|
Zoning Description
|
Residential |
Rooms
| Level |
Type |
Length |
Width |
Dimensions |
|
Main Level |
Bedroom |
2.69 m |
2.54 m |
2.69 m x 2.54 m |
|
Main Level |
Bathroom |
3.42 m |
5.81 m |
3.42 m x 5.81 m |
|
Main Level |
Living Room |
4.52 m |
4.01 m |
4.52 m x 4.01 m |
|
Main Level |
Kitchen |
4.52 m |
4.14 m |
4.52 m x 4.14 m |
|
Main Level |
Primary Bedroom |
3.45 m |
3.81 m |
3.45 m x 3.81 m |
|
Main Level |
Laundry Room |
1.52 m |
0.91 m |
1.52 m x 0.91 m |
|
Main Level |
Other |
2.38 m |
2.64 m |
2.38 m x 2.64 m |
































