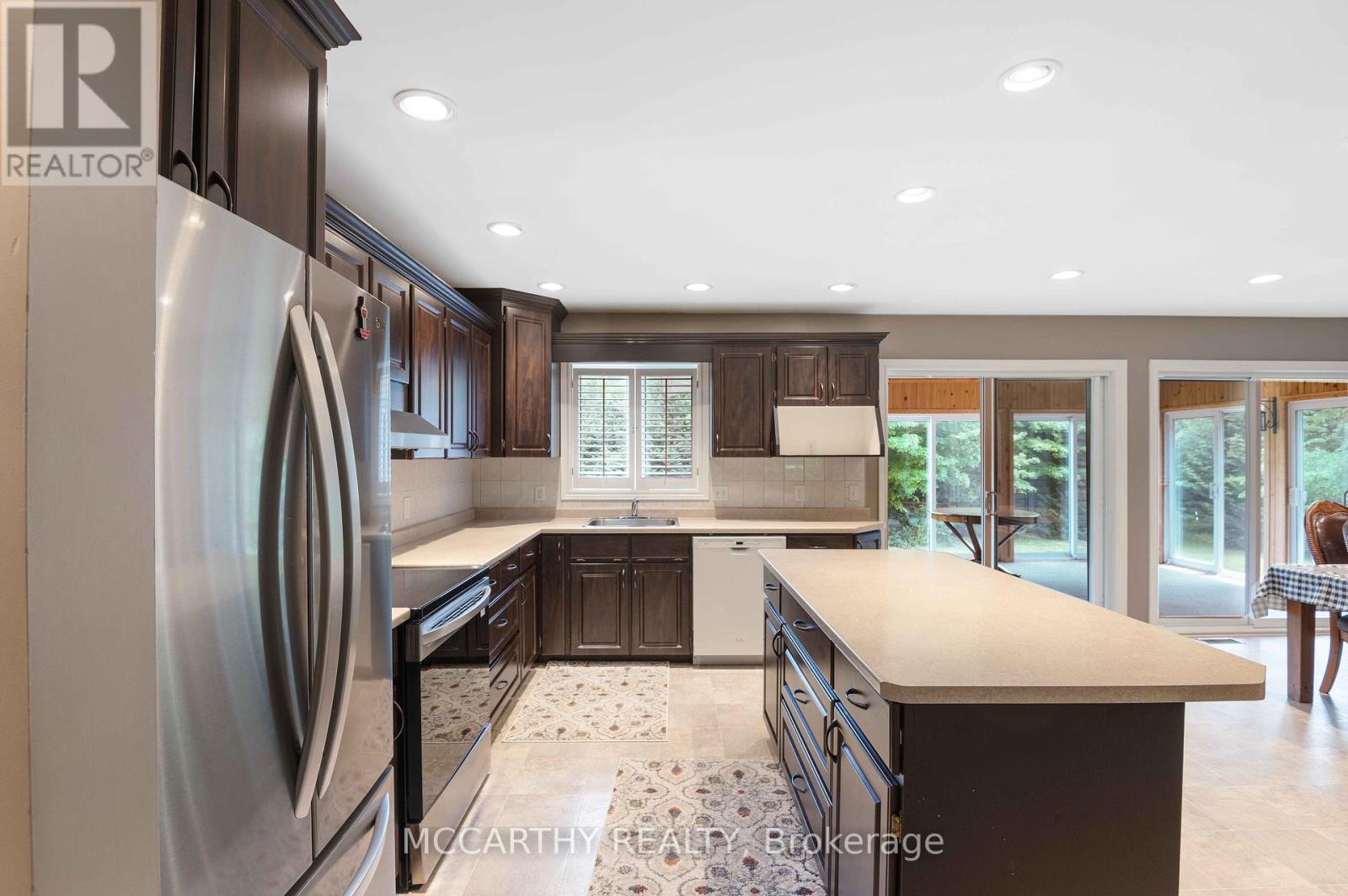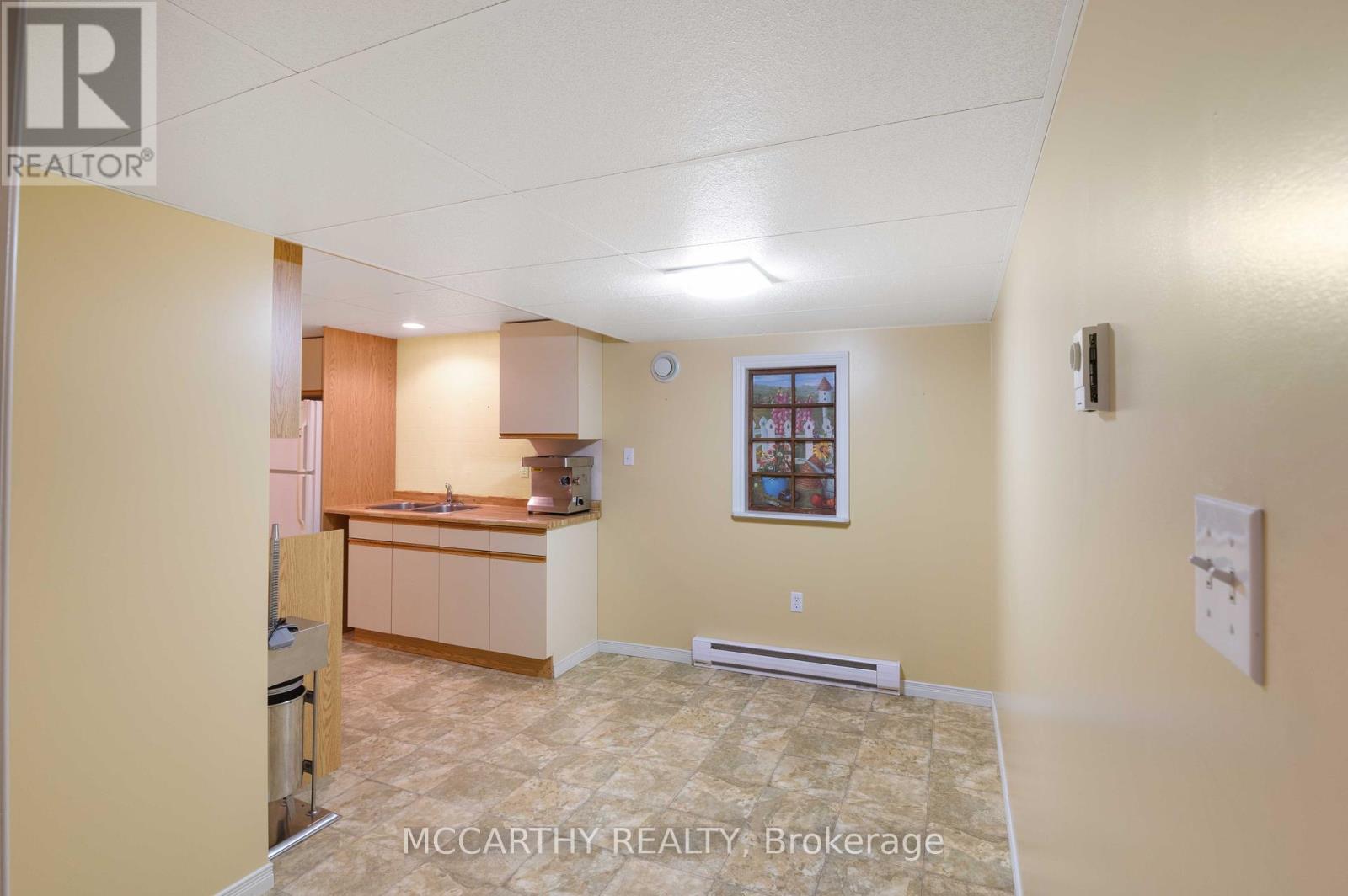3 Bedroom
3 Bathroom
Bungalow
Fireplace
Central Air Conditioning
Forced Air
Acreage
Landscaped
$1,249,000
A 25 acres Hobby Farm, with a detached bungalow 3 bedroom will offer both comfortand versatility, featuring a covered porch at the front for welcoming curb appeal. The main floor has 2 bedrooms, 2 bathrooms, and an open-concept layout with a spacious kitchen, dining room, and living room complemented by a cozy propane fireplace. The 3-season sunroom with 6 patio doors, providing a bright and airy space for relaxation. Main floor laundry adds convenience, while the finished basement includes an additional bedroom, bathroom, and kitchen, ideal for a separate living space, in-law suite or rental unit with entrance stairs from garage. Pot lights and above-grade windows enhance the basement's appeal. Outside, a multi-level deck, side patio attached 2 car garage, detached shop, fenced portion of land, and smoke house with a concrete floor offer further functionality and charm, all crowned by a durable steel roof for lasting quality. Fenced pasture, Fenced Hayfield, Chicken Coop, Dog Kennel, Garden Sheds,Large vegetable garden, beautiful yard with many pretty mature trees. **** EXTRAS **** Private setting among a mix bush, Easy access, perfect for a growing multigeneration family want self sustain hobby farm close to Eugenia, Flesherton, just North of Dundalk (id:27910)
Property Details
|
MLS® Number
|
X8417762 |
|
Property Type
|
Single Family |
|
Community Name
|
Rural Grey Highlands |
|
Features
|
Wooded Area, Flat Site, Lighting, Level, In-law Suite |
|
ParkingSpaceTotal
|
10 |
|
Structure
|
Deck, Patio(s), Paddocks/corralls |
Building
|
BathroomTotal
|
3 |
|
BedroomsAboveGround
|
3 |
|
BedroomsTotal
|
3 |
|
Amenities
|
Fireplace(s) |
|
Appliances
|
Water Heater, Dishwasher, Dryer, Microwave, Refrigerator, Stove, Washer, Window Coverings |
|
ArchitecturalStyle
|
Bungalow |
|
BasementFeatures
|
Separate Entrance |
|
BasementType
|
Full |
|
ConstructionStyleAttachment
|
Detached |
|
CoolingType
|
Central Air Conditioning |
|
ExteriorFinish
|
Vinyl Siding |
|
FireProtection
|
Monitored Alarm |
|
FireplacePresent
|
Yes |
|
FireplaceTotal
|
1 |
|
FlooringType
|
Vinyl, Laminate, Concrete |
|
FoundationType
|
Poured Concrete |
|
HeatingFuel
|
Propane |
|
HeatingType
|
Forced Air |
|
StoriesTotal
|
1 |
|
Type
|
House |
Parking
Land
|
Acreage
|
Yes |
|
LandscapeFeatures
|
Landscaped |
|
Sewer
|
Septic System |
|
SizeFrontage
|
25 M |
|
SizeIrregular
|
25 Acre ; Regular |
|
SizeTotalText
|
25 Acre ; Regular|25 - 50 Acres |
|
ZoningDescription
|
A1/h |
Rooms
| Level |
Type |
Length |
Width |
Dimensions |
|
Basement |
Bedroom 3 |
5.08 m |
4.63 m |
5.08 m x 4.63 m |
|
Basement |
Bathroom |
2.13 m |
2.97 m |
2.13 m x 2.97 m |
|
Basement |
Kitchen |
3.55 m |
5.23 m |
3.55 m x 5.23 m |
|
Basement |
Utility Room |
7.18 m |
10.47 m |
7.18 m x 10.47 m |
|
Basement |
Recreational, Games Room |
5.01 m |
5.24 m |
5.01 m x 5.24 m |
|
Main Level |
Kitchen |
2.79 m |
5.15 m |
2.79 m x 5.15 m |
|
Main Level |
Dining Room |
4.41 m |
5.14 m |
4.41 m x 5.14 m |
|
Main Level |
Living Room |
6.16 m |
5.31 m |
6.16 m x 5.31 m |
|
Main Level |
Primary Bedroom |
4 m |
3.51 m |
4 m x 3.51 m |
|
Main Level |
Bedroom 2 |
3.57 m |
3.53 m |
3.57 m x 3.53 m |
|
Main Level |
Laundry Room |
0.88 m |
2.04 m |
0.88 m x 2.04 m |
|
Main Level |
Bathroom |
2.74 m |
2.49 m |
2.74 m x 2.49 m |
Utilities









































