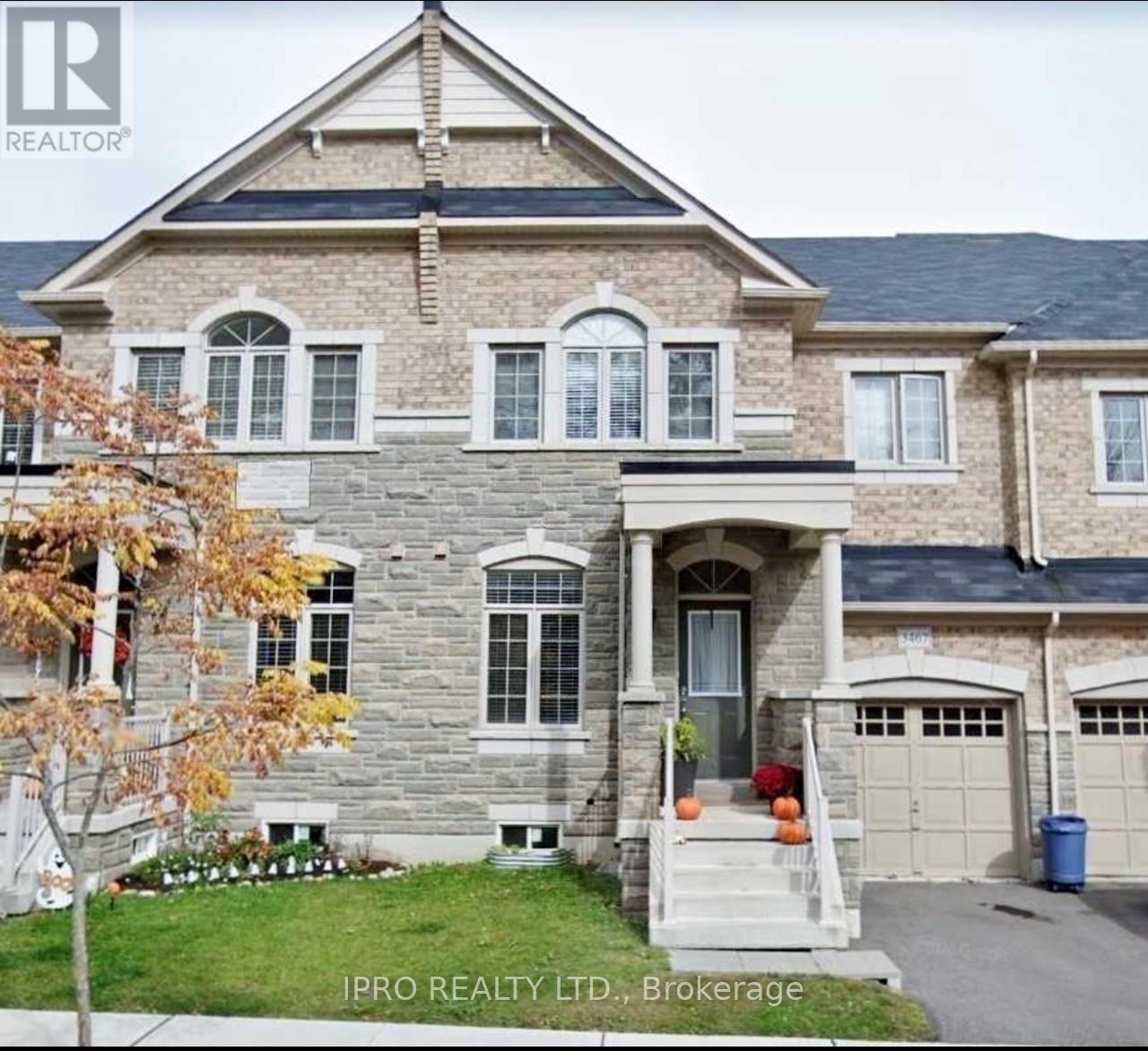4 Bedroom
3 Bathroom
Fireplace
Central Air Conditioning
Forced Air
$3,699 Monthly
4 Bedroom 3 Washroom With Excellent Layout, Spacious Townhome, Approx. 2400 Sq. Ft., 2-Storey . Separate Living, Dinning And Family Room.Fireplace, Central Vacuum, Beautiful Hardwood Floor Throughout The Main Floor And Bedroom With Cozy Broadloom.Backyard Size Is Great For Entertaining With Patio ! Open Concept Kitchen With Breakfast Bar, W/9Ft Smooth Ceilings, Wainscoting,Master Bedroom With 4 Pc Ensuite, 3 other BedroomsExtras:Fourth Line Behind Kings College Private School, Few Minutes To 407 Hwy, Neyagawa Blvd/Preserve Community, Oakville Hospital,QEW, Schools, Shopping. (id:27910)
Property Details
|
MLS® Number
|
W8351232 |
|
Property Type
|
Single Family |
|
Community Name
|
Rural Oakville |
|
Amenities Near By
|
Hospital, Park, Schools |
|
Community Features
|
Community Centre |
|
Parking Space Total
|
2 |
Building
|
Bathroom Total
|
3 |
|
Bedrooms Above Ground
|
4 |
|
Bedrooms Total
|
4 |
|
Basement Development
|
Unfinished |
|
Basement Type
|
N/a (unfinished) |
|
Construction Style Attachment
|
Attached |
|
Cooling Type
|
Central Air Conditioning |
|
Exterior Finish
|
Stone |
|
Fireplace Present
|
Yes |
|
Heating Fuel
|
Natural Gas |
|
Heating Type
|
Forced Air |
|
Stories Total
|
2 |
|
Type
|
Row / Townhouse |
|
Utility Water
|
Municipal Water |
Parking
Land
|
Acreage
|
No |
|
Land Amenities
|
Hospital, Park, Schools |
|
Sewer
|
Sanitary Sewer |
Rooms
| Level |
Type |
Length |
Width |
Dimensions |
|
Second Level |
Primary Bedroom |
59.04 m |
42.64 m |
59.04 m x 42.64 m |
|
Second Level |
Bedroom 2 |
|
|
Measurements not available |
|
Second Level |
Bedroom 3 |
|
|
Measurements not available |
|
Second Level |
Bedroom 4 |
|
|
Measurements not available |
|
Second Level |
Bathroom |
|
|
Measurements not available |
|
Second Level |
Bathroom |
|
|
Measurements not available |
|
Main Level |
Living Room |
71.5 m |
43.62 m |
71.5 m x 43.62 m |
|
Main Level |
Kitchen |
39.36 m |
26.24 m |
39.36 m x 26.24 m |















