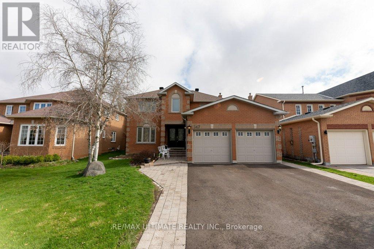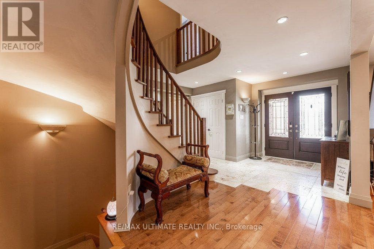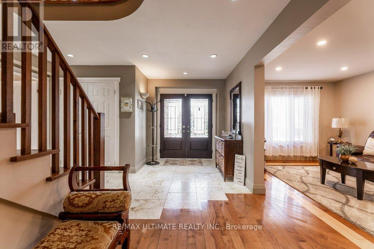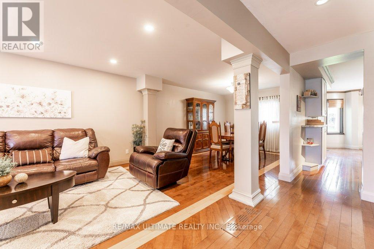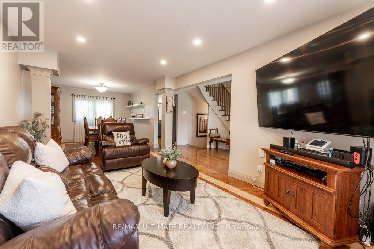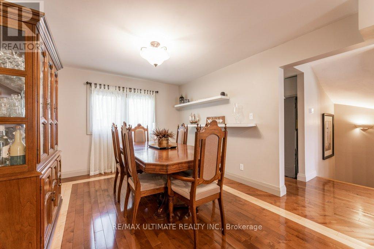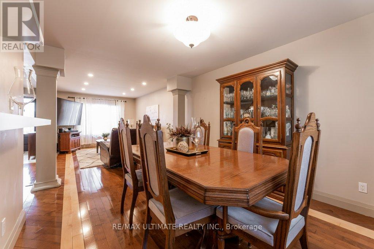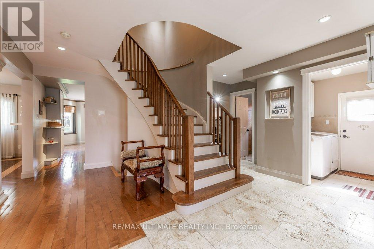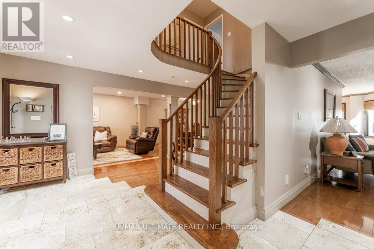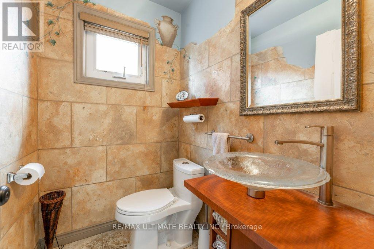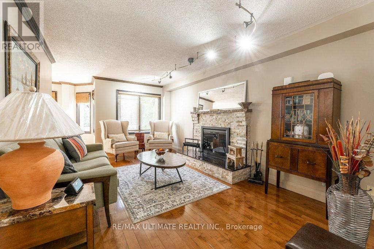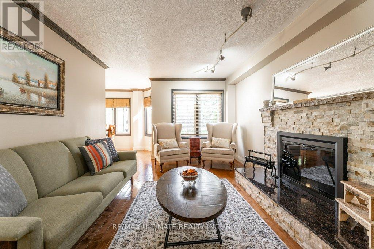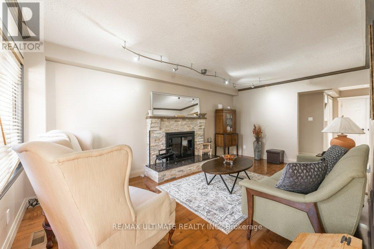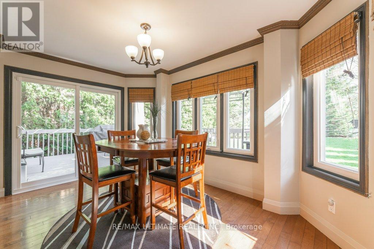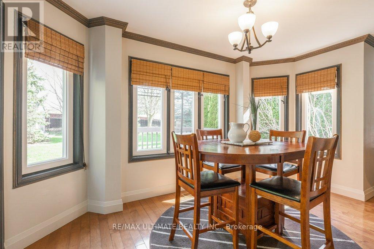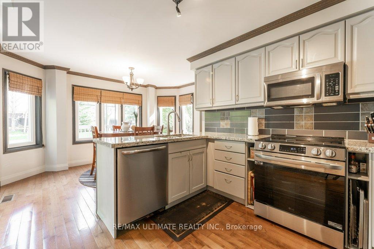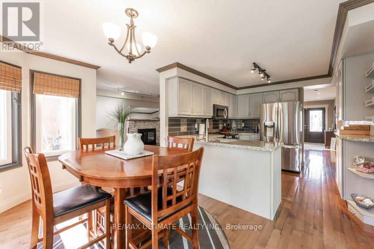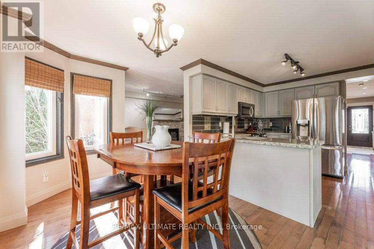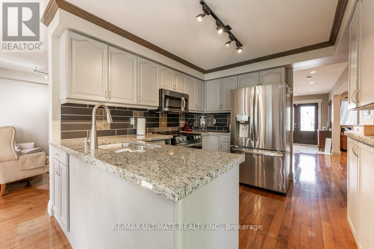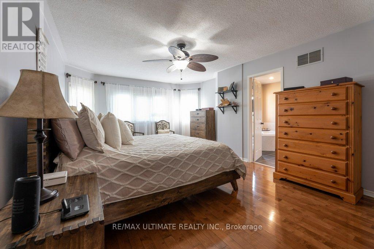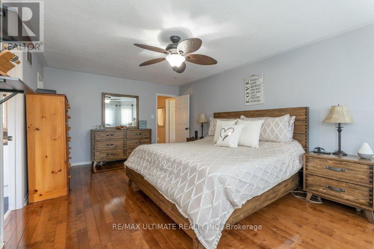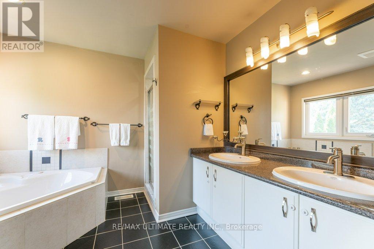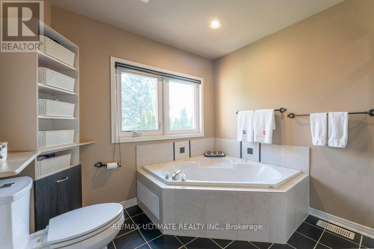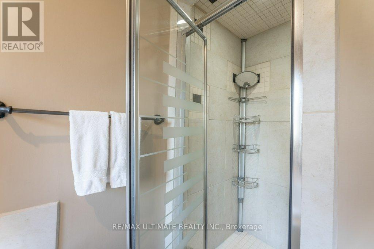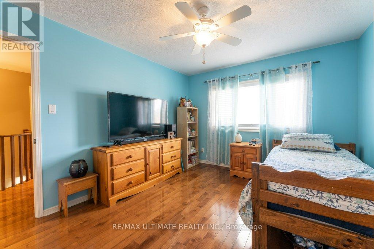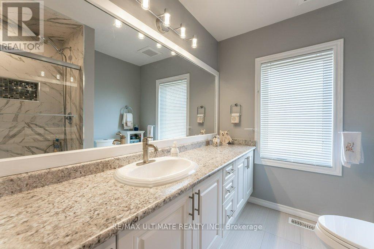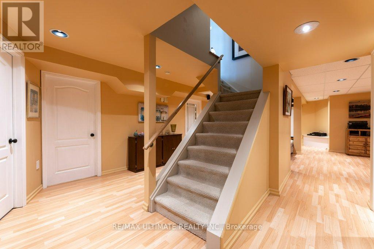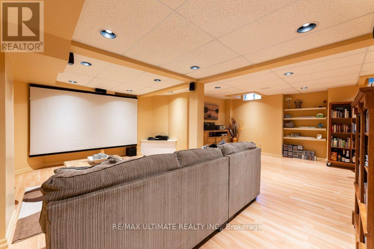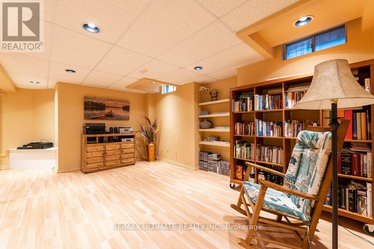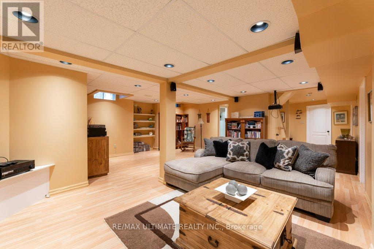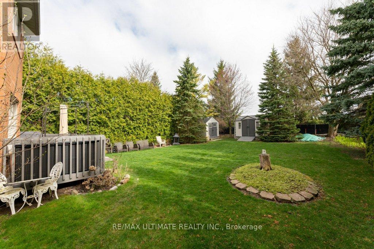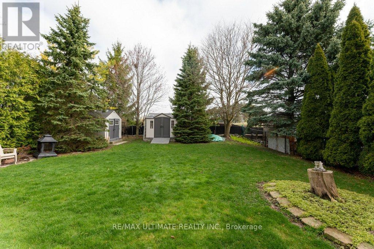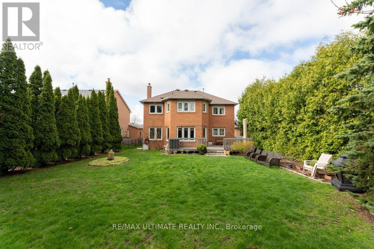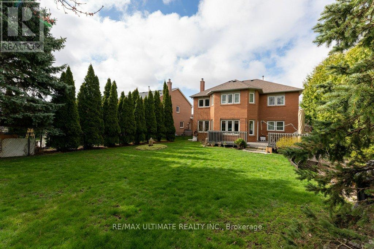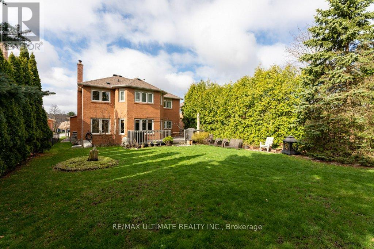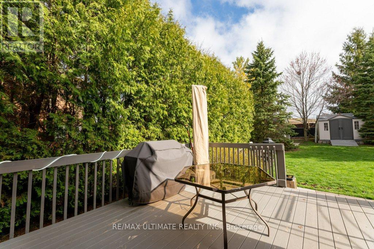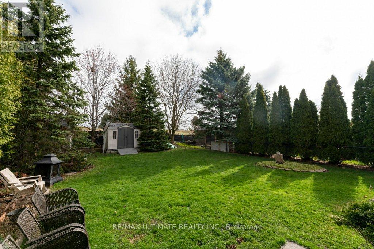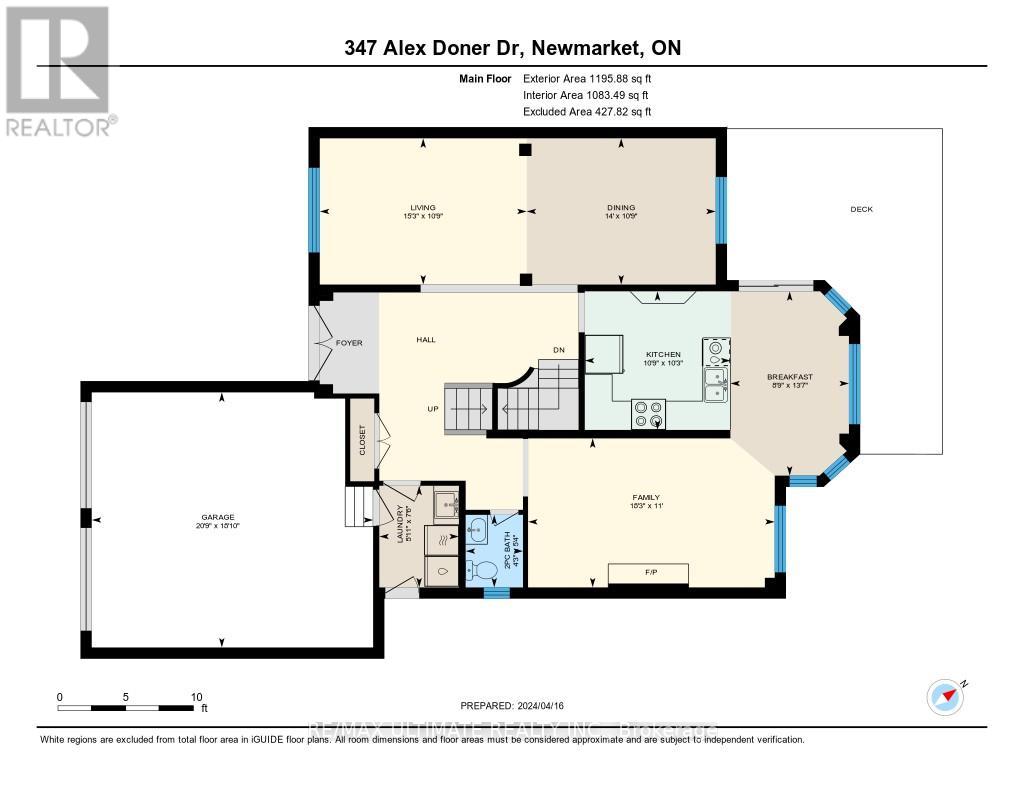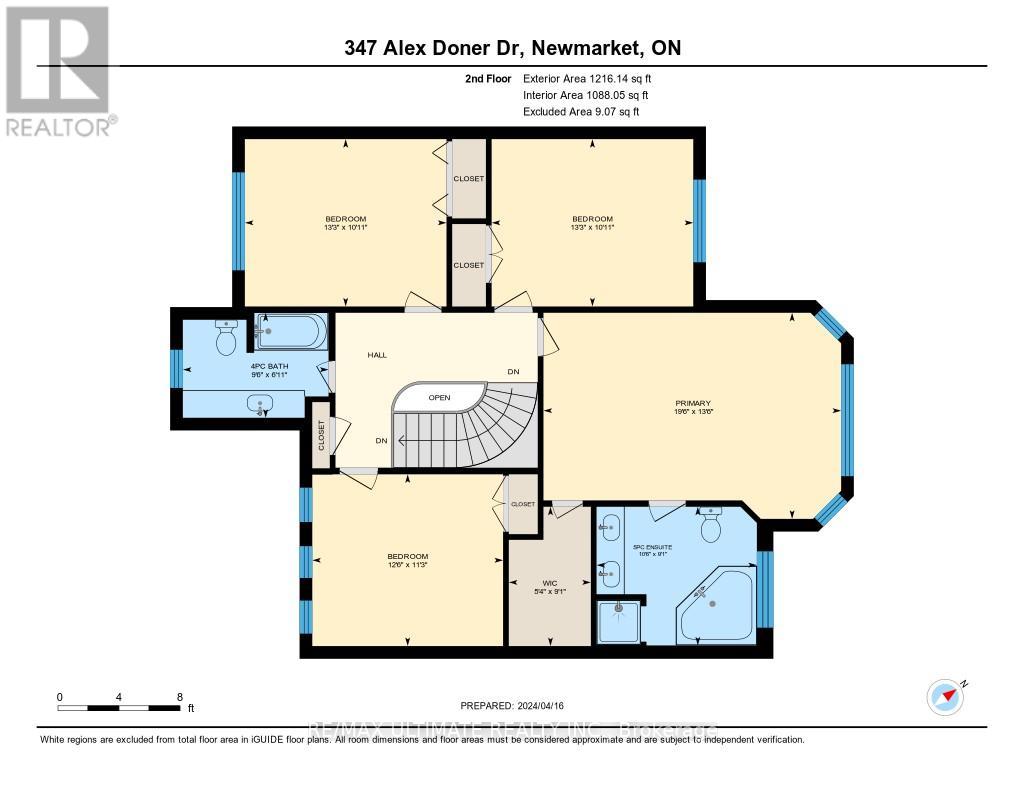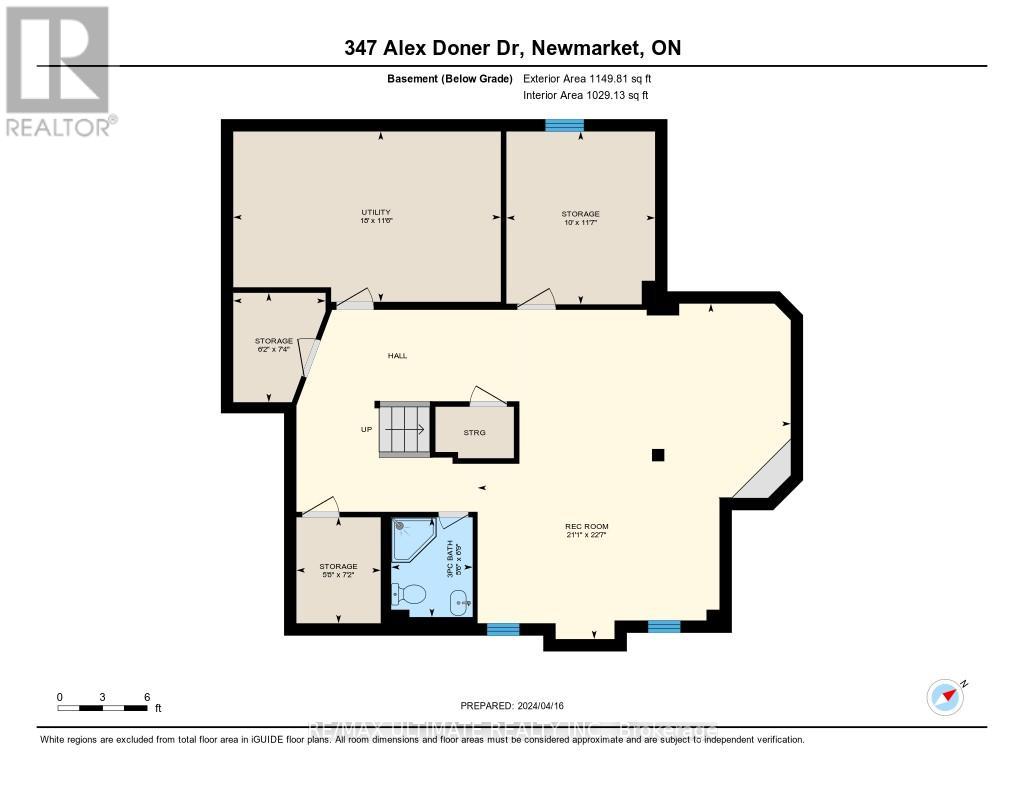5 Bedroom
4 Bathroom
Fireplace
Central Air Conditioning
Forced Air
$1,599,900
This is a fabulous home which sits on a premium lot and boasts over 3500 sqft of upgraded and renovated living space (2412 sqf + 1149 sqf). It is perfect for entertaining both indoors and outdoors! The double main doors open up into a spacious foyer with natural stone flooring which overlooks the dining and living areas. There is a family room with a natural stone granite slab and crown moulding. The modern kitchen features granite counters, stainless steel appliances, a breakfast bar and a walk-out to a spacious wrap-around deck. The main floor also has a laundry room with a walk-out and access to the garage. The semi-circular oak staircase takes you to the upper level which has a large primary bedroom with a corner Jacuzzi, separate shower and double sink, as well as three other large bedrooms with double closets. Hardwood flooring runs throughout the house. The basement has been professionally finished with an open concept design for recreation and home theatre. The house also has a **** EXTRAS **** New asphalt Driveway ( November 2023), Upgraded windows and doors, Back sliding 2004 ( March 2024) Central vacuum Etc. (id:27910)
Property Details
|
MLS® Number
|
N8238088 |
|
Property Type
|
Single Family |
|
Community Name
|
Glenway Estates |
|
Amenities Near By
|
Hospital, Park, Place Of Worship, Public Transit |
|
Features
|
Partially Cleared, Conservation/green Belt |
|
Parking Space Total
|
4 |
Building
|
Bathroom Total
|
4 |
|
Bedrooms Above Ground
|
4 |
|
Bedrooms Below Ground
|
1 |
|
Bedrooms Total
|
5 |
|
Basement Development
|
Finished |
|
Basement Type
|
N/a (finished) |
|
Construction Style Attachment
|
Detached |
|
Cooling Type
|
Central Air Conditioning |
|
Exterior Finish
|
Brick |
|
Fireplace Present
|
Yes |
|
Heating Fuel
|
Natural Gas |
|
Heating Type
|
Forced Air |
|
Stories Total
|
2 |
|
Type
|
House |
Parking
Land
|
Acreage
|
No |
|
Land Amenities
|
Hospital, Park, Place Of Worship, Public Transit |
|
Size Irregular
|
49.21 X 147.65 Ft ; Regular Lot |
|
Size Total Text
|
49.21 X 147.65 Ft ; Regular Lot |
Rooms
| Level |
Type |
Length |
Width |
Dimensions |
|
Second Level |
Primary Bedroom |
5.94 m |
4.12 m |
5.94 m x 4.12 m |
|
Second Level |
Bedroom 2 |
3.81 m |
4.43 m |
3.81 m x 4.43 m |
|
Second Level |
Bedroom 3 |
4.03 m |
3.34 m |
4.03 m x 3.34 m |
|
Second Level |
Bedroom 4 |
4.03 m |
3.34 m |
4.03 m x 3.34 m |
|
Basement |
Recreational, Games Room |
6.42 m |
6.88 m |
6.42 m x 6.88 m |
|
Basement |
Bedroom |
3.05 m |
3.54 m |
3.05 m x 3.54 m |
|
Main Level |
Living Room |
4.66 m |
3.29 m |
4.66 m x 3.29 m |
|
Main Level |
Dining Room |
4.26 m |
3.29 m |
4.26 m x 3.29 m |
|
Main Level |
Kitchen |
3.12 m |
3.28 m |
3.12 m x 3.28 m |
|
Main Level |
Eating Area |
4.15 m |
2.67 m |
4.15 m x 2.67 m |
|
Main Level |
Family Room |
5.55 m |
3.35 m |
5.55 m x 3.35 m |
|
Main Level |
Laundry Room |
2.29 m |
1.79 m |
2.29 m x 1.79 m |

