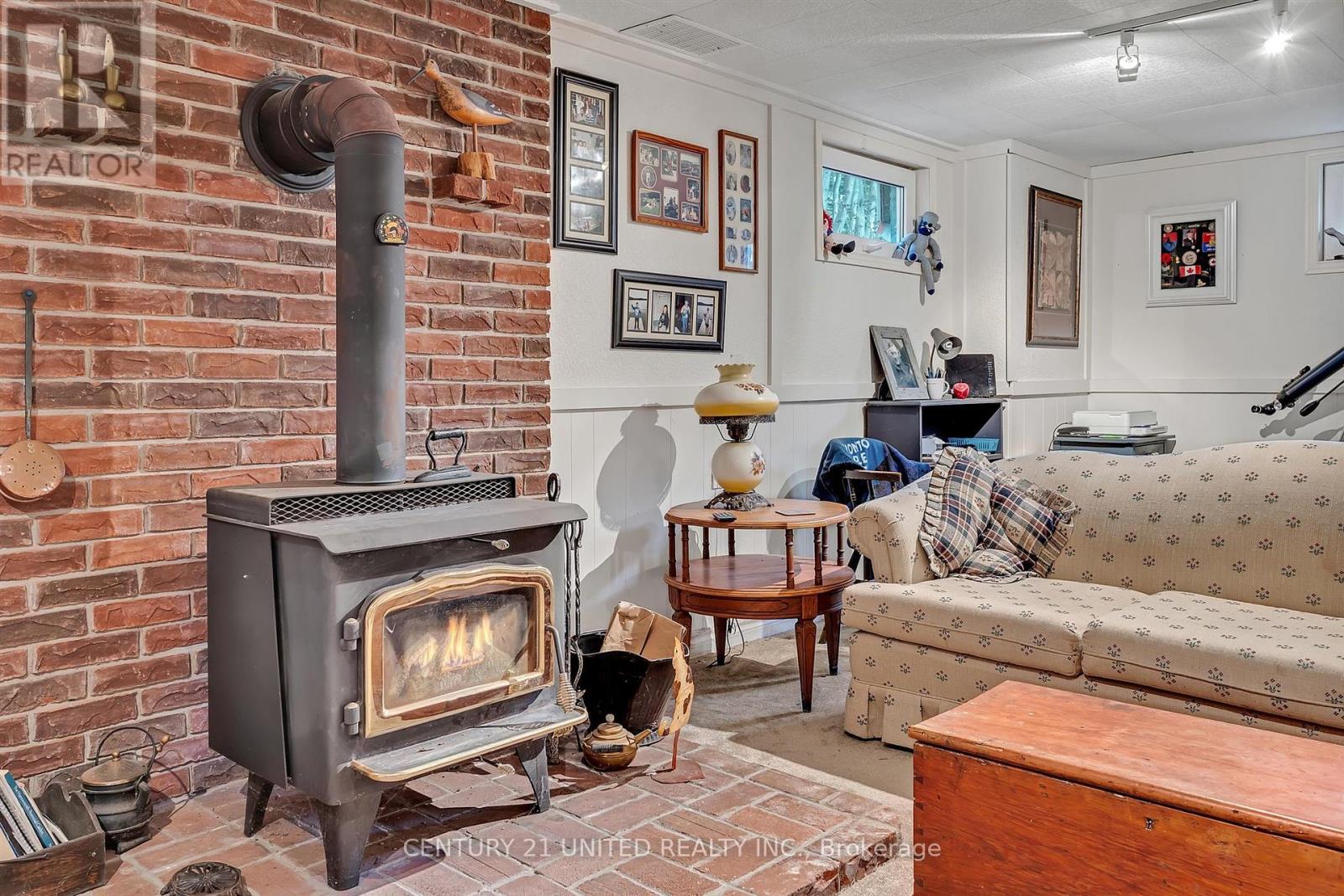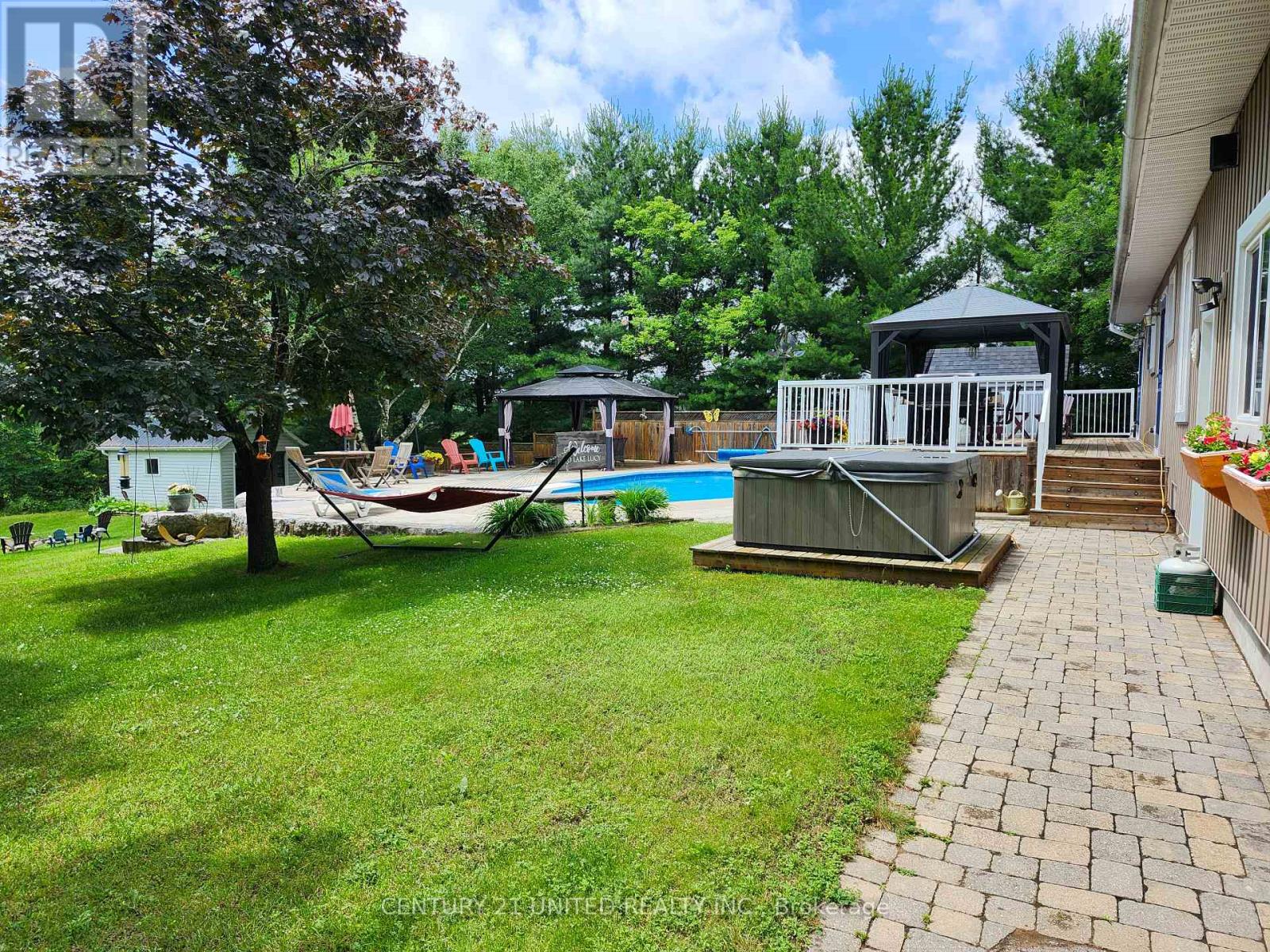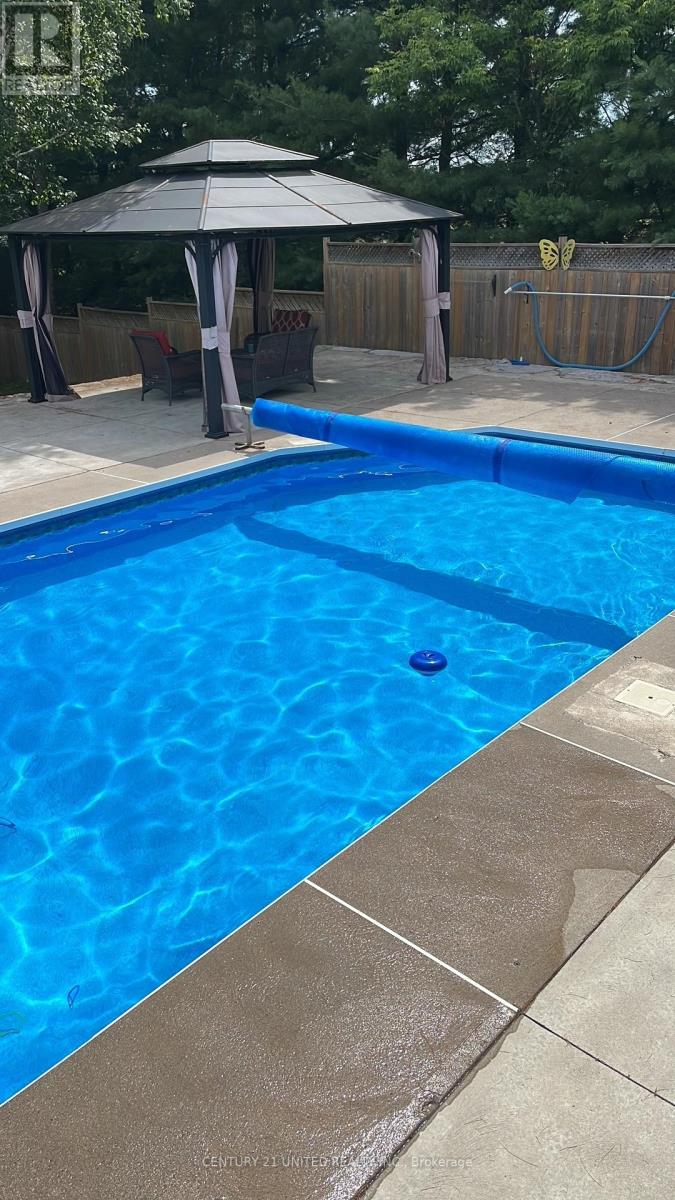3 Bedroom
2 Bathroom
Raised Bungalow
Fireplace
Inground Pool
Central Air Conditioning
Heat Pump
$809,900
Ready for summer living in this gorgeous raised bungalow on very private half acre setting on the outskirts of Lakefield only 15 minutes from Peterborough and minutes to Trent Severn Waterway, surrounded by farm meadows and forest with no abutting neighbours on any side! Back yard is an entertainers dream. Main floor walkout to oversized deck with gazebo overlooking the 34 foot heated inground pool with armour stone cribbing, second gazebo area plus a separate single garage. 3 (2+1) bedroom, 2 bathroom (1 ensuite), formal dining and living room in L-shaped open combo with hardwood, beautiful kitchen with breakfast bar counter top, extra large primary bedroom with ample closet space, second bedroom and main 4PC bathroom with tile. Lower level includes 3rd bedroom with ensuite 4PC bathroom, comfy broadloom and wood stove in large L-shaped rec room. Extra large convenient laundry room with walkup to attached 2.5 garage with shop space and 2nd woodstove. Enjoy the low monthly hydro costs of the new heat pump heating and cooling. Oil is for back up only at -20 below. Perfect home for entertaining. Pool parties in the summer and feed the deer in the yard in the winter. Don't miss this. Home Inspection available. **** EXTRAS **** Paved parking for boats, RV's or 8 cars. Updates; Pool Heater 2023, Whole House Heat Pump 2022, Pool Pump 2020, H2O system UV 2021, HWT owned 2020. (id:27910)
Open House
This property has open houses!
Starts at:
12:00 pm
Ends at:
2:00 pm
Property Details
|
MLS® Number
|
X8356564 |
|
Property Type
|
Single Family |
|
Community Name
|
Rural Douro-Dummer |
|
Amenities Near By
|
Marina, Beach |
|
Community Features
|
School Bus |
|
Parking Space Total
|
10 |
|
Pool Type
|
Inground Pool |
Building
|
Bathroom Total
|
2 |
|
Bedrooms Above Ground
|
2 |
|
Bedrooms Below Ground
|
1 |
|
Bedrooms Total
|
3 |
|
Appliances
|
Central Vacuum, Dishwasher, Dryer, Hot Tub, Microwave, Refrigerator, Stove, Two Stoves, Washer |
|
Architectural Style
|
Raised Bungalow |
|
Basement Development
|
Finished |
|
Basement Features
|
Walk-up |
|
Basement Type
|
N/a (finished) |
|
Construction Style Attachment
|
Detached |
|
Cooling Type
|
Central Air Conditioning |
|
Exterior Finish
|
Stone, Vinyl Siding |
|
Fireplace Present
|
Yes |
|
Foundation Type
|
Poured Concrete |
|
Heating Fuel
|
Electric |
|
Heating Type
|
Heat Pump |
|
Stories Total
|
1 |
|
Type
|
House |
Parking
Land
|
Acreage
|
No |
|
Land Amenities
|
Marina, Beach |
|
Sewer
|
Septic System |
|
Size Irregular
|
100.01 X 200.03 Ft |
|
Size Total Text
|
100.01 X 200.03 Ft|under 1/2 Acre |
Rooms
| Level |
Type |
Length |
Width |
Dimensions |
|
Basement |
Utility Room |
0.67 m |
1.19 m |
0.67 m x 1.19 m |
|
Basement |
Utility Room |
3.85 m |
3.59 m |
3.85 m x 3.59 m |
|
Basement |
Bedroom |
2.95 m |
3.37 m |
2.95 m x 3.37 m |
|
Basement |
Family Room |
8.03 m |
3.9 m |
8.03 m x 3.9 m |
|
Basement |
Laundry Room |
3.96 m |
4.17 m |
3.96 m x 4.17 m |
|
Basement |
Recreational, Games Room |
4.16 m |
5.21 m |
4.16 m x 5.21 m |
|
Main Level |
Bedroom |
3.57 m |
2.72 m |
3.57 m x 2.72 m |
|
Main Level |
Dining Room |
4.64 m |
4.29 m |
4.64 m x 4.29 m |
|
Main Level |
Foyer |
3.59 m |
2.02 m |
3.59 m x 2.02 m |
|
Main Level |
Kitchen |
3.55 m |
3.76 m |
3.55 m x 3.76 m |
|
Main Level |
Living Room |
3.68 m |
3.84 m |
3.68 m x 3.84 m |
|
Main Level |
Primary Bedroom |
8.33 m |
3.69 m |
8.33 m x 3.69 m |










































