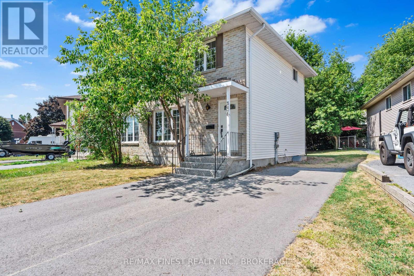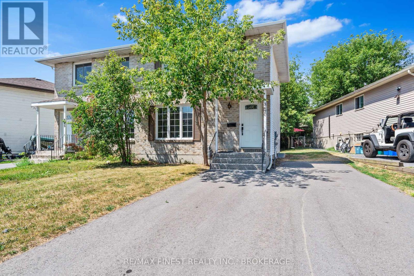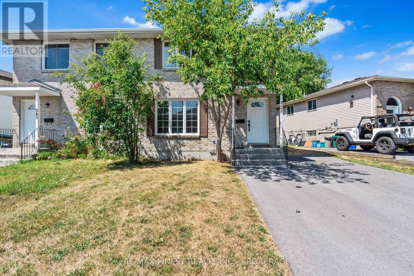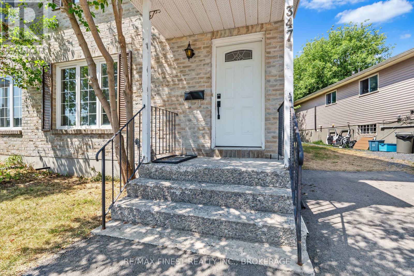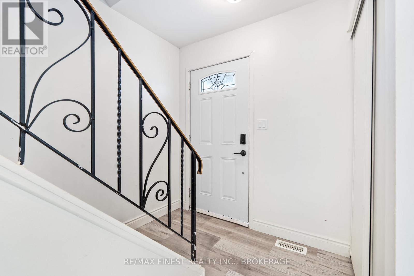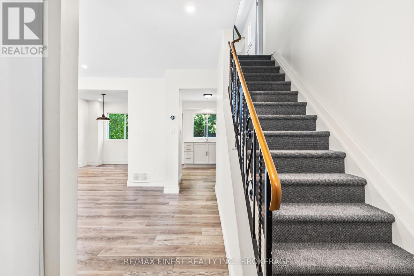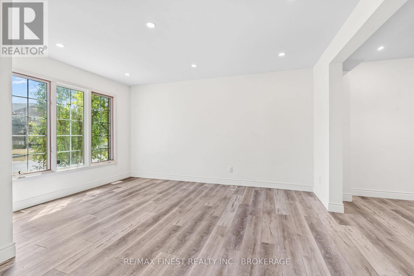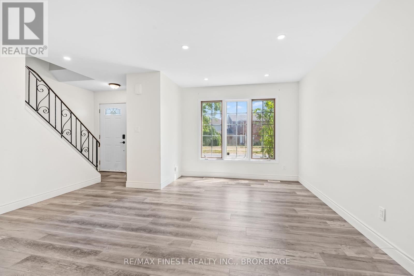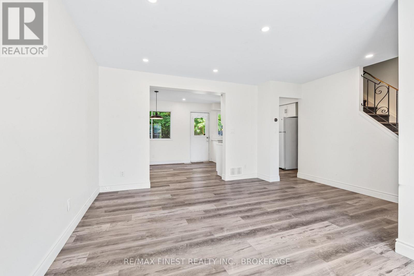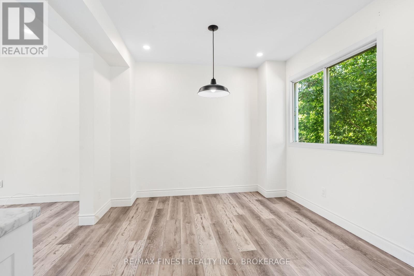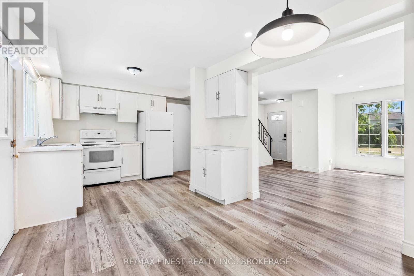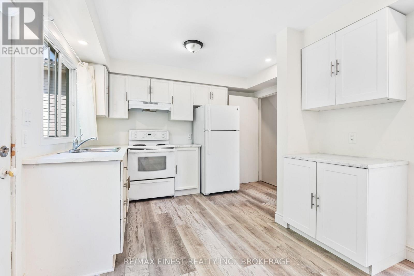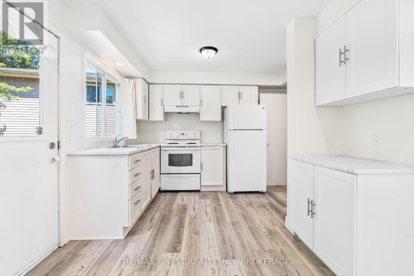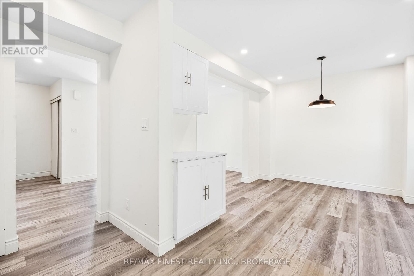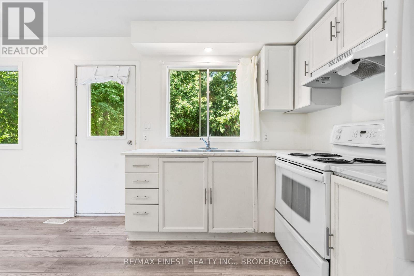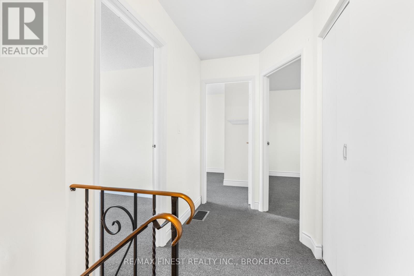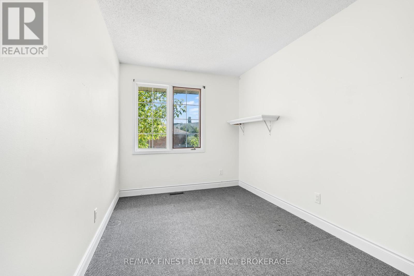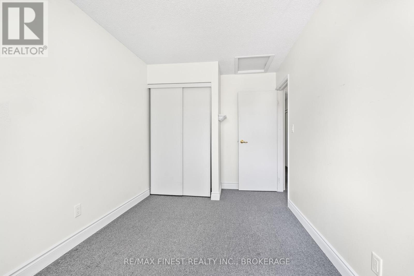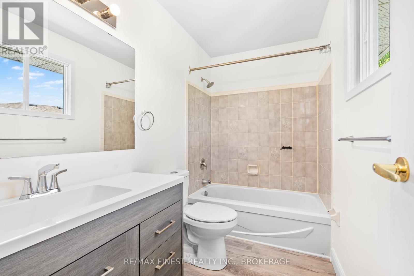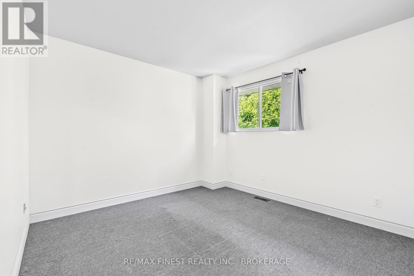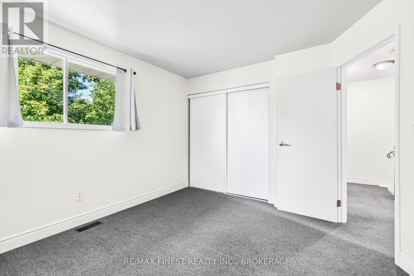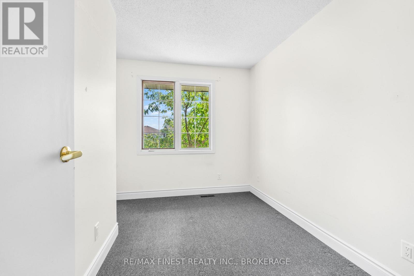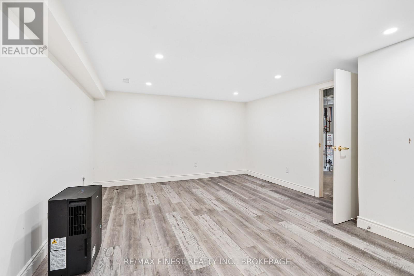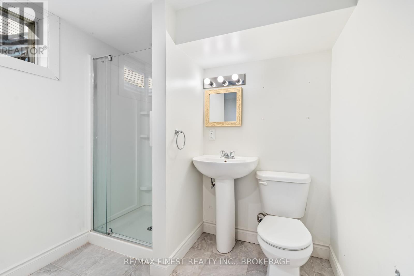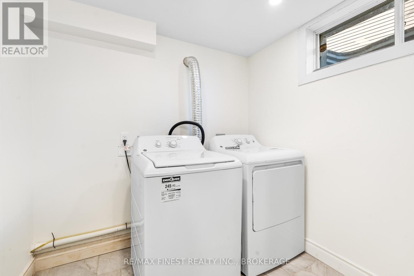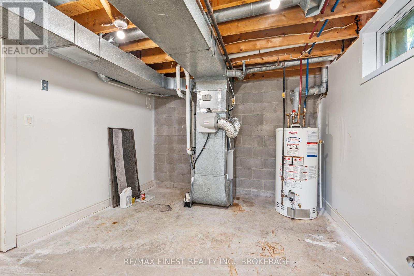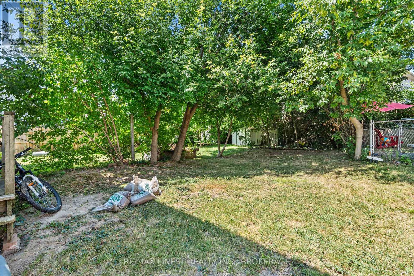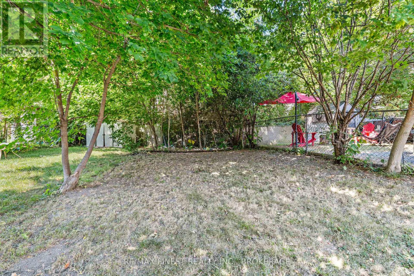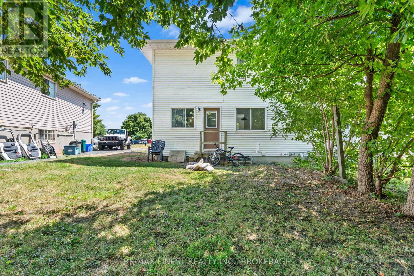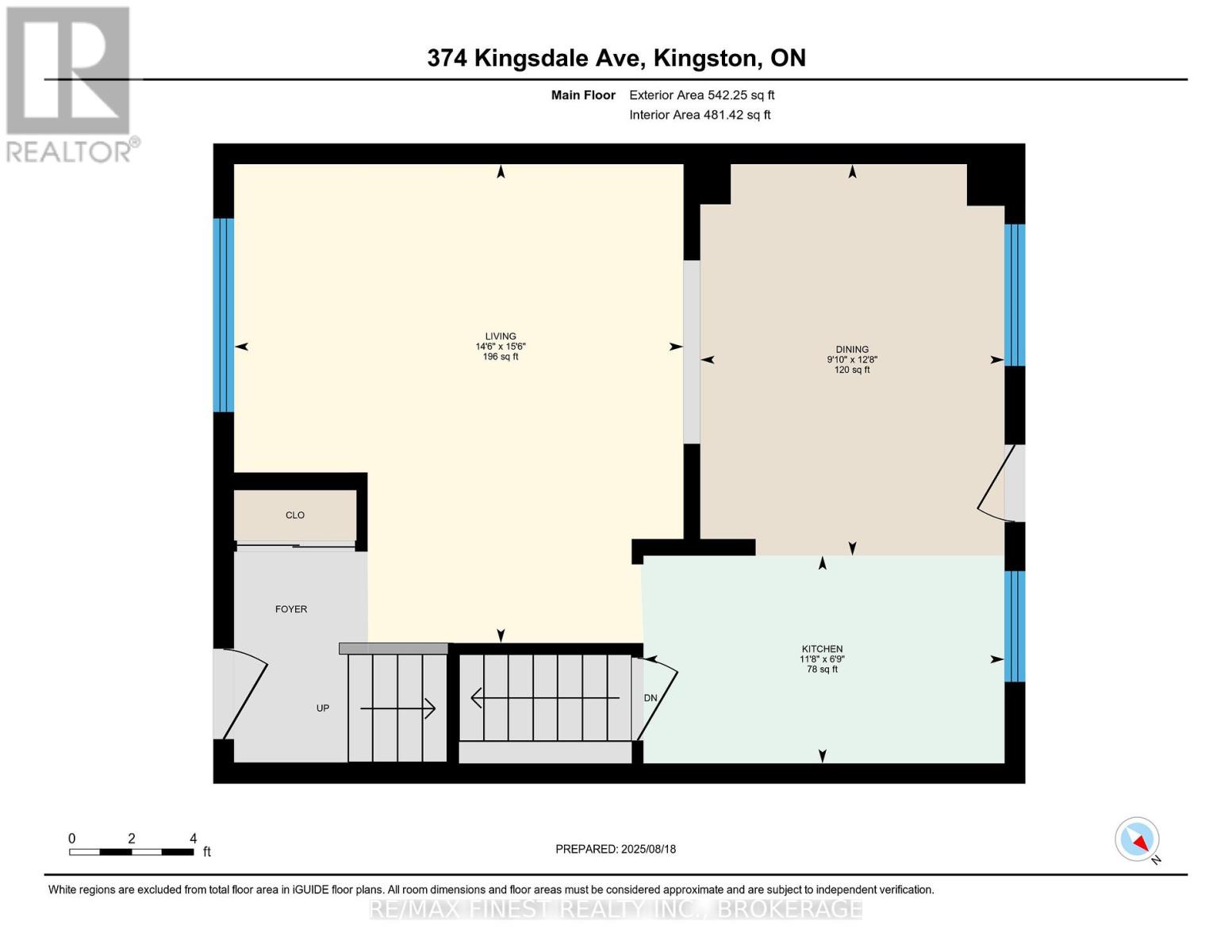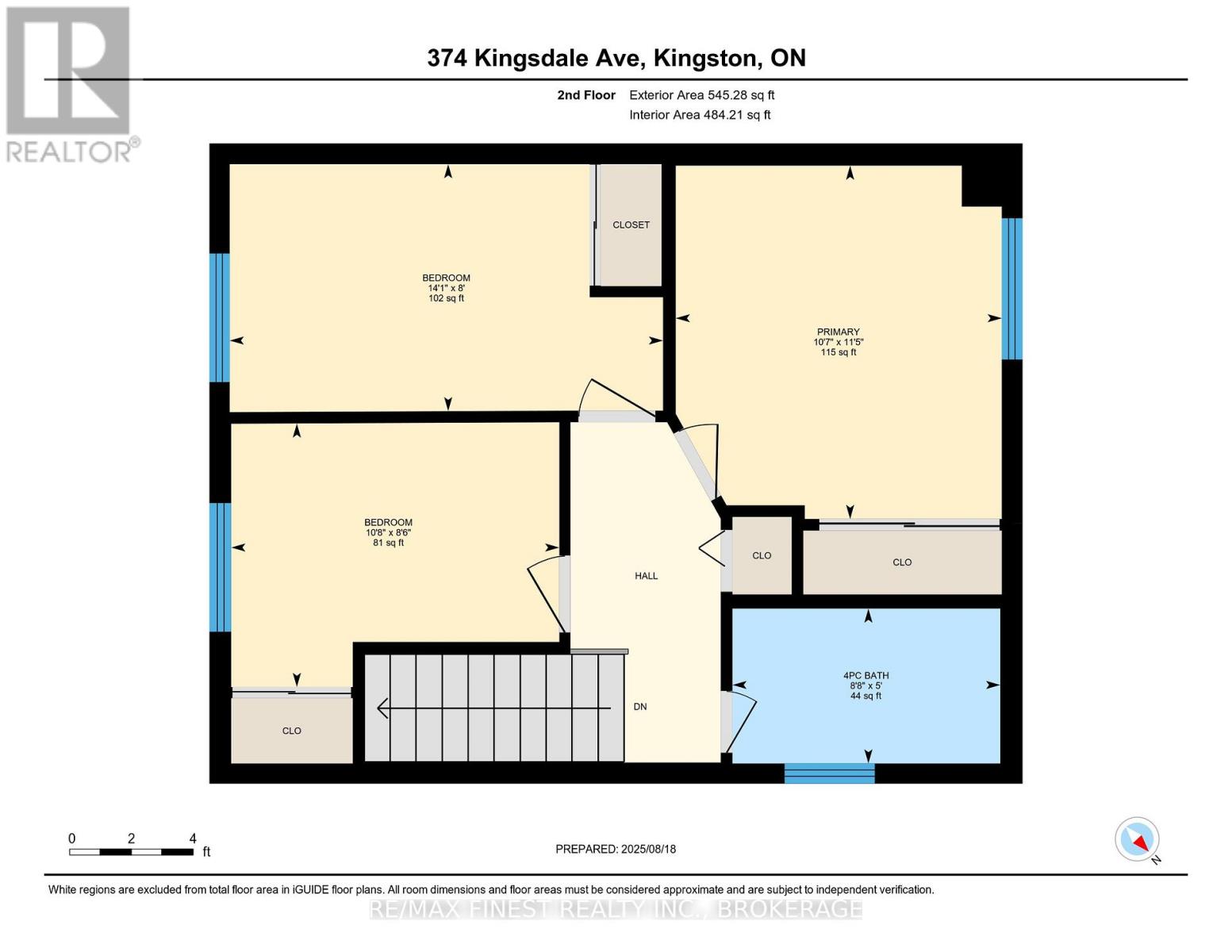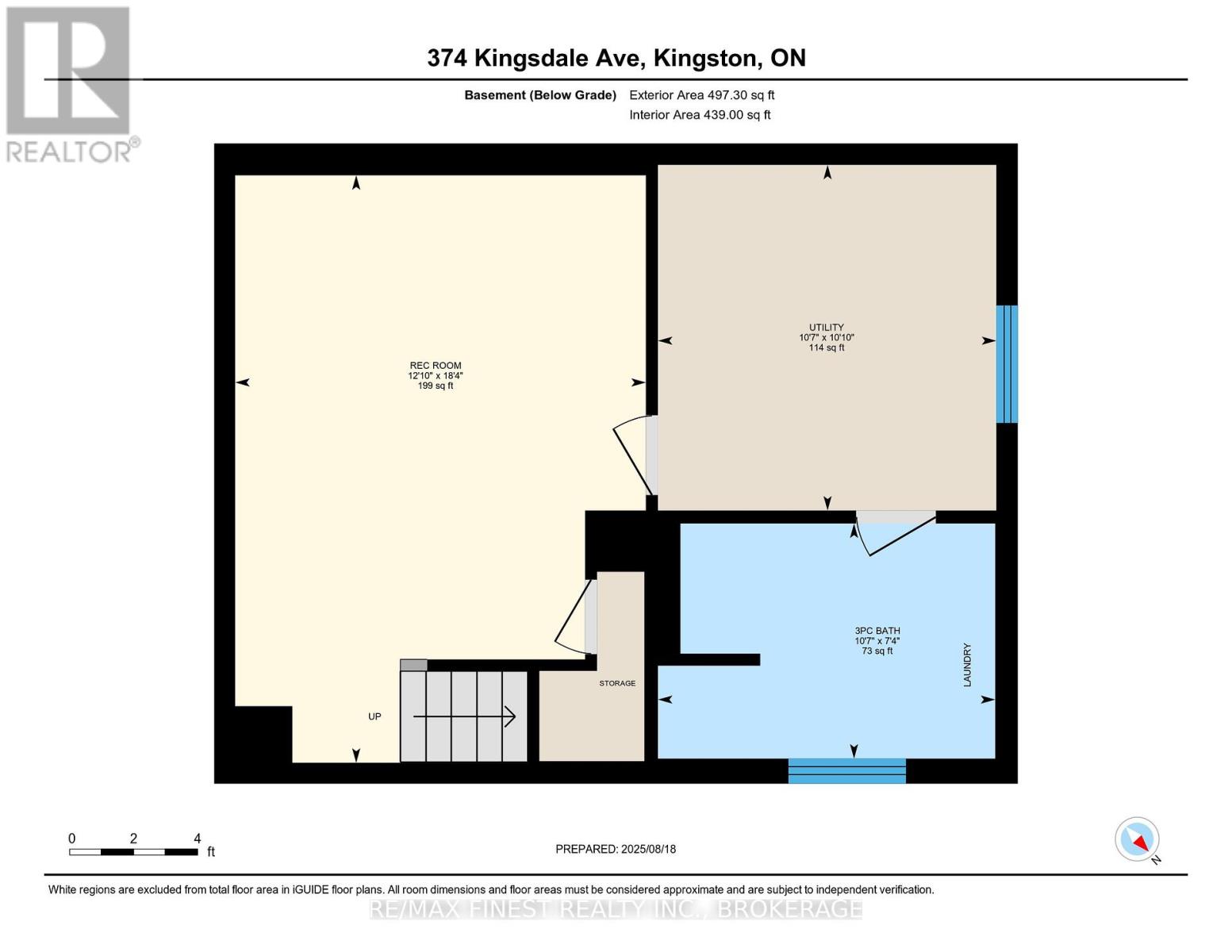347 Kingsdale Avenue Kingston, Ontario K7M 7Z1
3 Bedroom
2 Bathroom
700 - 1,100 ft2
Forced Air
$494,900
Centrally located 2-storey home featuring numerous updates! Enjoy the newly opened layout between the living and dining room (2025), fresh paint throughout (2025),and brand-new flooring with carpet upstairs (2025). A newly finished 3-piece bathroom in the basement (2025) adds extra convenience. Mechanical updates include a new furnace (2022) and double car driveway (2023). Move-in ready with modern touches and a great location! (id:28469)
Property Details
| MLS® Number | X12351939 |
| Property Type | Single Family |
| Community Name | 35 - East Gardiners Rd |
| Amenities Near By | Park, Public Transit |
| Community Features | School Bus |
| Equipment Type | Water Heater - Gas, Water Heater |
| Features | Sump Pump |
| Parking Space Total | 4 |
| Rental Equipment Type | Water Heater - Gas, Water Heater |
| Structure | Porch |
Building
| Bathroom Total | 2 |
| Bedrooms Above Ground | 3 |
| Bedrooms Total | 3 |
| Age | 31 To 50 Years |
| Appliances | Dryer, Stove, Washer, Refrigerator |
| Basement Type | Full |
| Construction Style Attachment | Semi-detached |
| Exterior Finish | Brick Facing, Vinyl Siding |
| Foundation Type | Block |
| Heating Fuel | Natural Gas |
| Heating Type | Forced Air |
| Stories Total | 2 |
| Size Interior | 700 - 1,100 Ft2 |
| Type | House |
| Utility Water | Municipal Water |
Parking
| No Garage |
Land
| Acreage | No |
| Land Amenities | Park, Public Transit |
| Sewer | Sanitary Sewer |
| Size Depth | 78 Ft ,3 In |
| Size Frontage | 39 Ft ,2 In |
| Size Irregular | 39.2 X 78.3 Ft |
| Size Total Text | 39.2 X 78.3 Ft|under 1/2 Acre |
| Zoning Description | Ur2 |
Rooms
| Level | Type | Length | Width | Dimensions |
|---|---|---|---|---|
| Second Level | Primary Bedroom | 3.22 m | 3.49 m | 3.22 m x 3.49 m |
| Second Level | Bedroom 2 | 4.28 m | 2.44 m | 4.28 m x 2.44 m |
| Second Level | Bedroom 3 | 3.24 m | 2.6 m | 3.24 m x 2.6 m |
| Second Level | Bathroom | 2.65 m | 1.53 m | 2.65 m x 1.53 m |
| Basement | Recreational, Games Room | 3.92 m | 5.6 m | 3.92 m x 5.6 m |
| Basement | Utility Room | 3.23 m | 3.3 m | 3.23 m x 3.3 m |
| Basement | Bathroom | 3.22 m | 2.24 m | 3.22 m x 2.24 m |
| Main Level | Living Room | 4.43 m | 4.72 m | 4.43 m x 4.72 m |
| Main Level | Dining Room | 3 m | 3.86 m | 3 m x 3.86 m |
| Main Level | Kitchen | 3.56 m | 2.05 m | 3.56 m x 2.05 m |
Utilities
| Cable | Installed |
| Electricity | Installed |
| Sewer | Installed |

