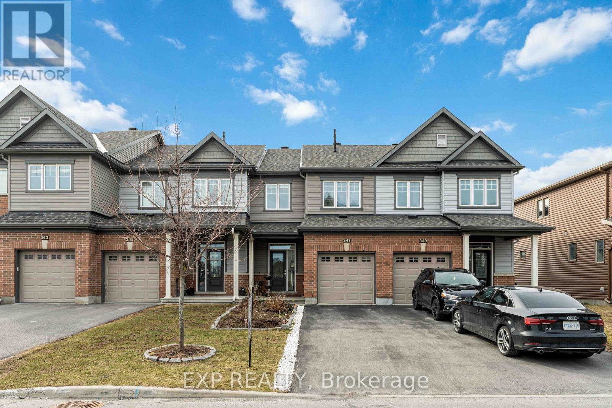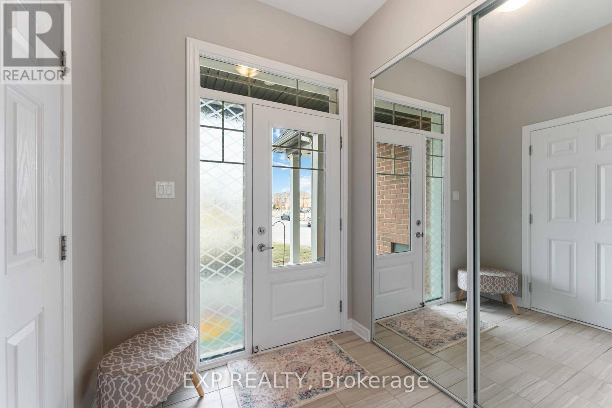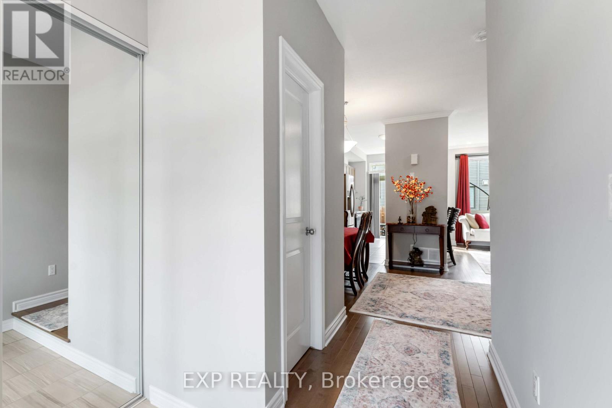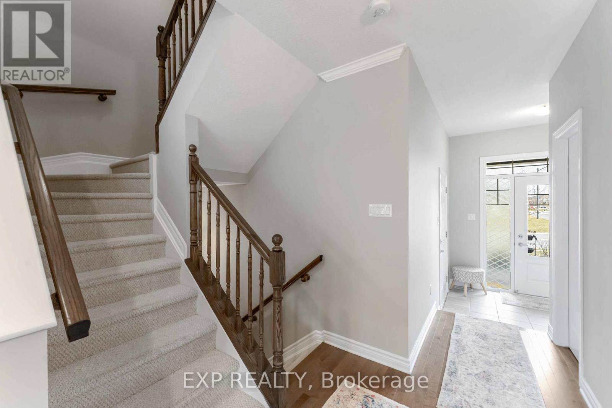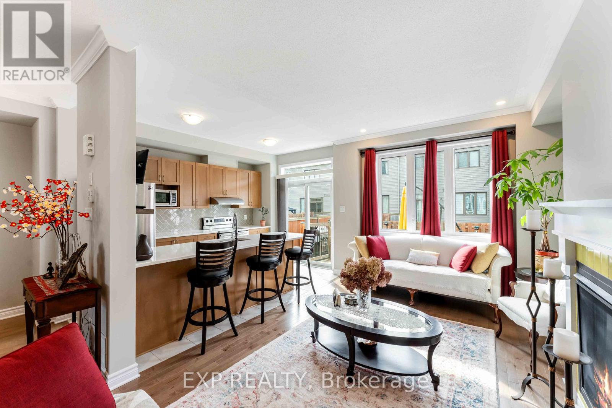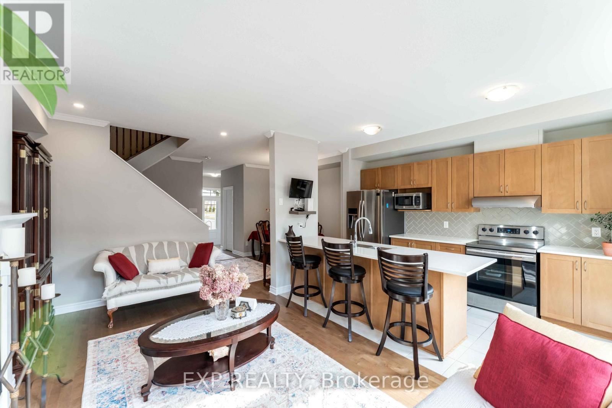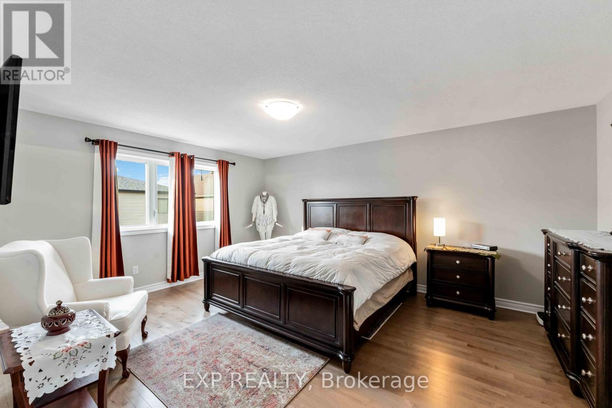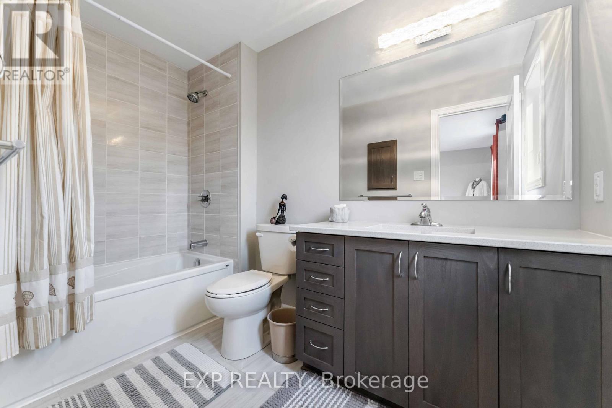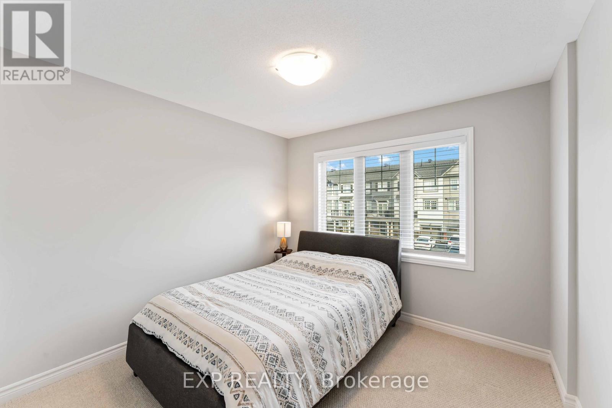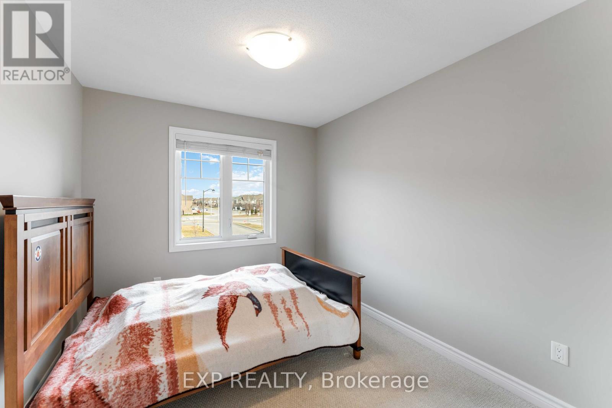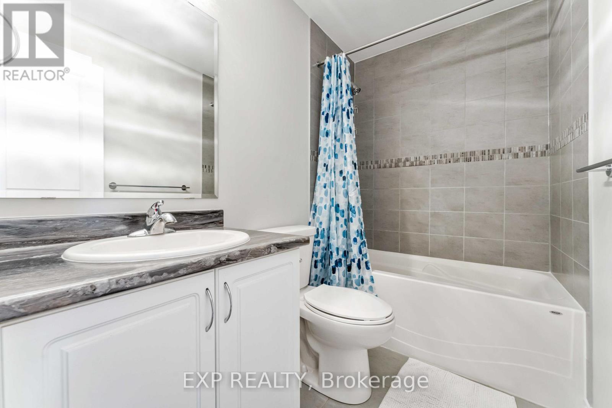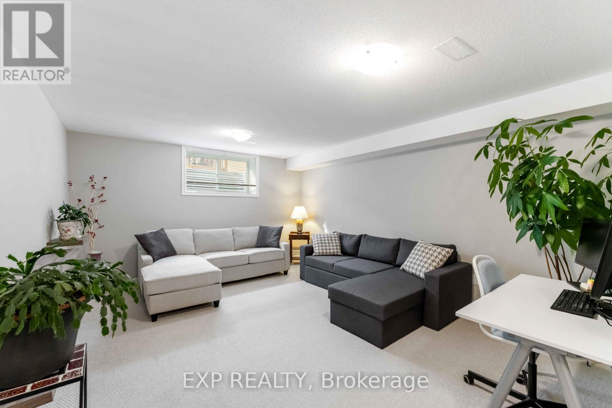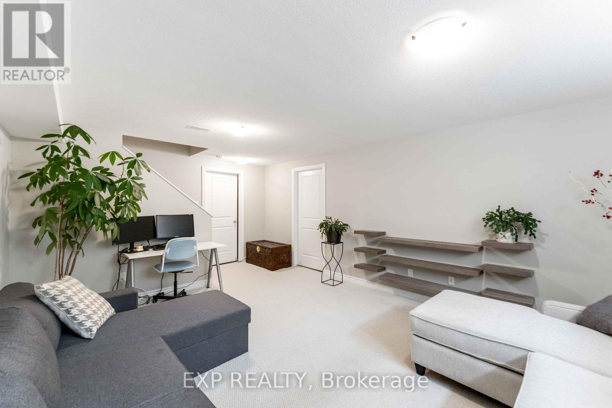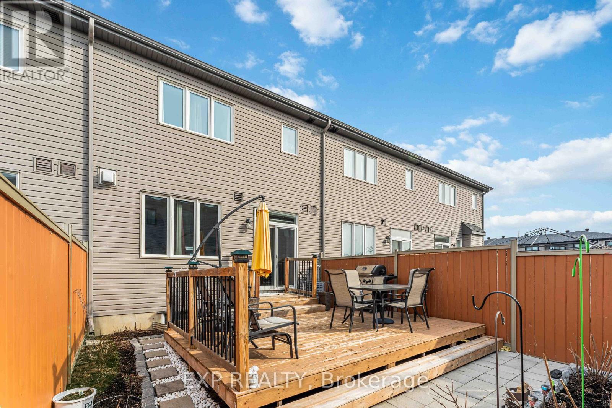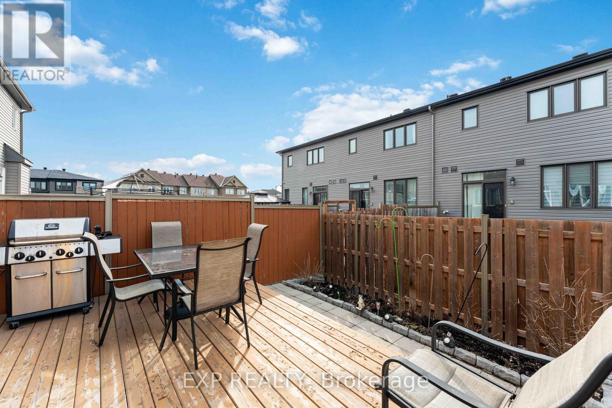3 Bedroom
3 Bathroom
1,500 - 2,000 ft2
Fireplace
Central Air Conditioning
Forced Air
$629,000
Stylish and move-in ready with $50K+ in upgrades, this gem stands out in todays market. Perfect for first-time buyers, young families, or anyone seeking a vibrant community. Freshly painted throughout and finished with rich maple hardwood, the open-concept main floor boasts 9-ft ceilings and a bright, versatile layout. The kitchen dazzles with quartz counters, stainless steel appliances, and generous cabinetry. Upstairs, the large primary suite offers a walk-in closet and a spa-inspired ensuite. Two more bedrooms and a full bath complete the upper level. The finished basement is ideal as a media room, playroom, or home office, with rough-in for a bathroom and plenty of storage. The sunny, south-facing backyard features a gas BBQ hookupperfect for summer entertaining. Nestled in the heart of Avalon, steps from parks, shops, restaurants, schools, and public transit. (id:28469)
Open House
This property has open houses!
Starts at:
2:00 pm
Ends at:
4:00 pm
Property Details
|
MLS® Number
|
X12094753 |
|
Property Type
|
Single Family |
|
Neigbourhood
|
Avalon |
|
Community Name
|
1117 - Avalon West |
|
Parking Space Total
|
3 |
Building
|
Bathroom Total
|
3 |
|
Bedrooms Above Ground
|
3 |
|
Bedrooms Total
|
3 |
|
Age
|
6 To 15 Years |
|
Appliances
|
Water Meter |
|
Basement Development
|
Finished |
|
Basement Type
|
N/a (finished) |
|
Construction Style Attachment
|
Attached |
|
Cooling Type
|
Central Air Conditioning |
|
Exterior Finish
|
Brick |
|
Fireplace Present
|
Yes |
|
Foundation Type
|
Concrete |
|
Heating Fuel
|
Natural Gas |
|
Heating Type
|
Forced Air |
|
Stories Total
|
2 |
|
Size Interior
|
1,500 - 2,000 Ft2 |
|
Type
|
Row / Townhouse |
|
Utility Water
|
Municipal Water |
Parking
Land
|
Acreage
|
No |
|
Sewer
|
Sanitary Sewer |
|
Size Depth
|
93.5 M |
|
Size Frontage
|
20.34 M |
|
Size Irregular
|
20.3 X 93.5 M |
|
Size Total Text
|
20.3 X 93.5 M |
|
Zoning Description
|
Residential |

