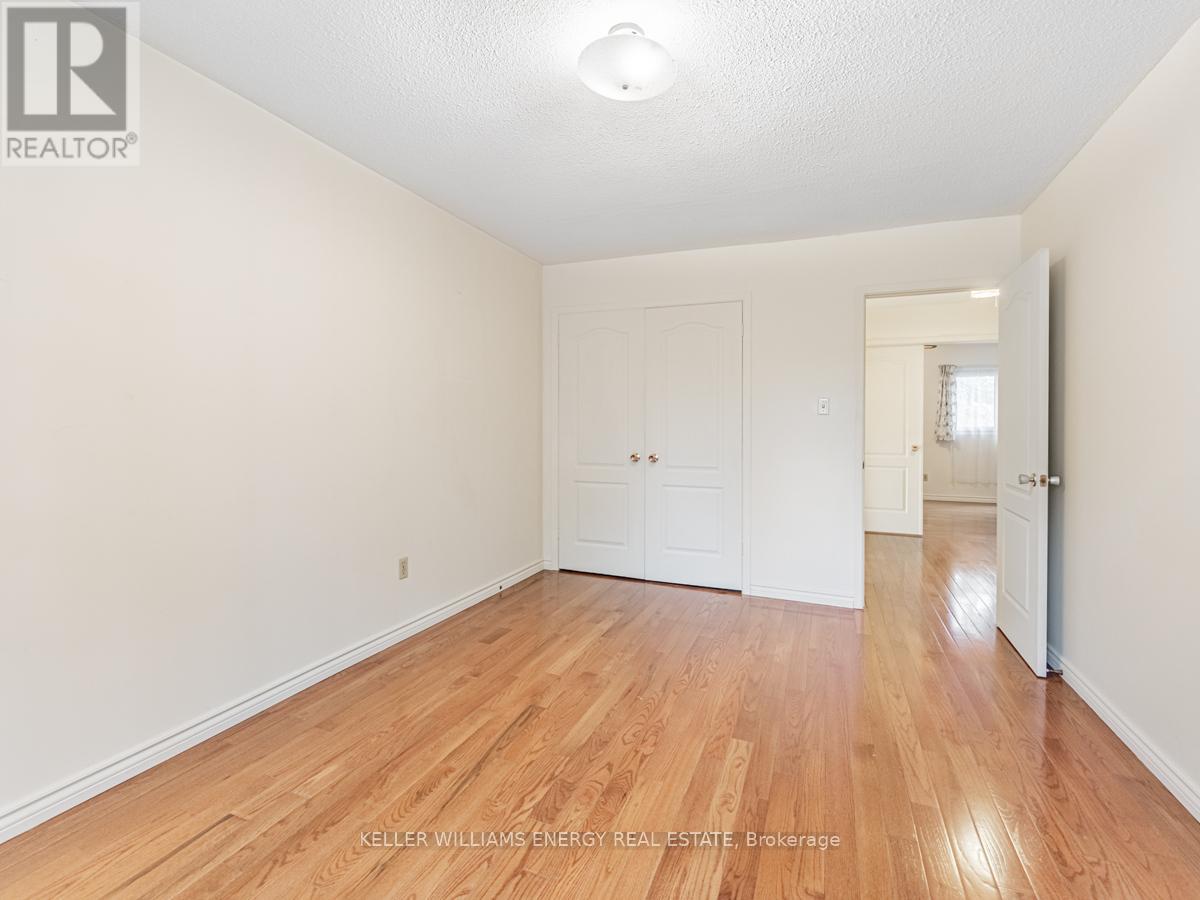3 Bedroom
3 Bathroom
Central Air Conditioning
Forced Air
$749,000
In this beautiful neighbourhood, situated in a tranquil cul-de-sac with only steps to a park and green space, you'll find this well maintained 3 bedroom home. There's gleaming hardwood floors on the main with an eat-in kitchen, open concept living/dining and a walk out to a spacious yard. The unique open staircase takes you upstairs to 3 spacious bedrooms all with hardwood flooring, large closets and windows plus a 4 pc main bath. The basement is finished with an added rec space, plenty of storage and an additional 3 pc bath. Close to all amenities, shops, restaurants, transit and more. **** EXTRAS **** 3 car parking - 1 in garage, 2 in driveway. Open House Sat and Sun from 2-4 both days! (id:27910)
Property Details
|
MLS® Number
|
W8463914 |
|
Property Type
|
Single Family |
|
Community Name
|
Erin Mills |
|
Amenities Near By
|
Park, Public Transit, Schools |
|
Features
|
Cul-de-sac |
|
Parking Space Total
|
3 |
|
Structure
|
Patio(s) |
Building
|
Bathroom Total
|
3 |
|
Bedrooms Above Ground
|
3 |
|
Bedrooms Total
|
3 |
|
Appliances
|
Water Heater, Dishwasher, Dryer, Refrigerator, Stove, Washer |
|
Basement Development
|
Finished |
|
Basement Type
|
N/a (finished) |
|
Construction Style Attachment
|
Semi-detached |
|
Cooling Type
|
Central Air Conditioning |
|
Exterior Finish
|
Brick, Vinyl Siding |
|
Foundation Type
|
Concrete |
|
Heating Fuel
|
Natural Gas |
|
Heating Type
|
Forced Air |
|
Stories Total
|
2 |
|
Type
|
House |
|
Utility Water
|
Municipal Water |
Parking
Land
|
Acreage
|
No |
|
Land Amenities
|
Park, Public Transit, Schools |
|
Sewer
|
Sanitary Sewer |
|
Size Irregular
|
38.03 X 107.16 Ft ; Irregular |
|
Size Total Text
|
38.03 X 107.16 Ft ; Irregular |
Rooms
| Level |
Type |
Length |
Width |
Dimensions |
|
Second Level |
Bedroom |
5.36 m |
3.39 m |
5.36 m x 3.39 m |
|
Second Level |
Bedroom |
3.19 m |
4.54 m |
3.19 m x 4.54 m |
|
Second Level |
Bedroom |
2.69 m |
3.87 m |
2.69 m x 3.87 m |
|
Basement |
Recreational, Games Room |
5.97 m |
6.03 m |
5.97 m x 6.03 m |
|
Main Level |
Living Room |
3.1 m |
5.21 m |
3.1 m x 5.21 m |
|
Main Level |
Dining Room |
3.53 m |
2.84 m |
3.53 m x 2.84 m |
|
Main Level |
Kitchen |
2.67 m |
3.39 m |
2.67 m x 3.39 m |


























