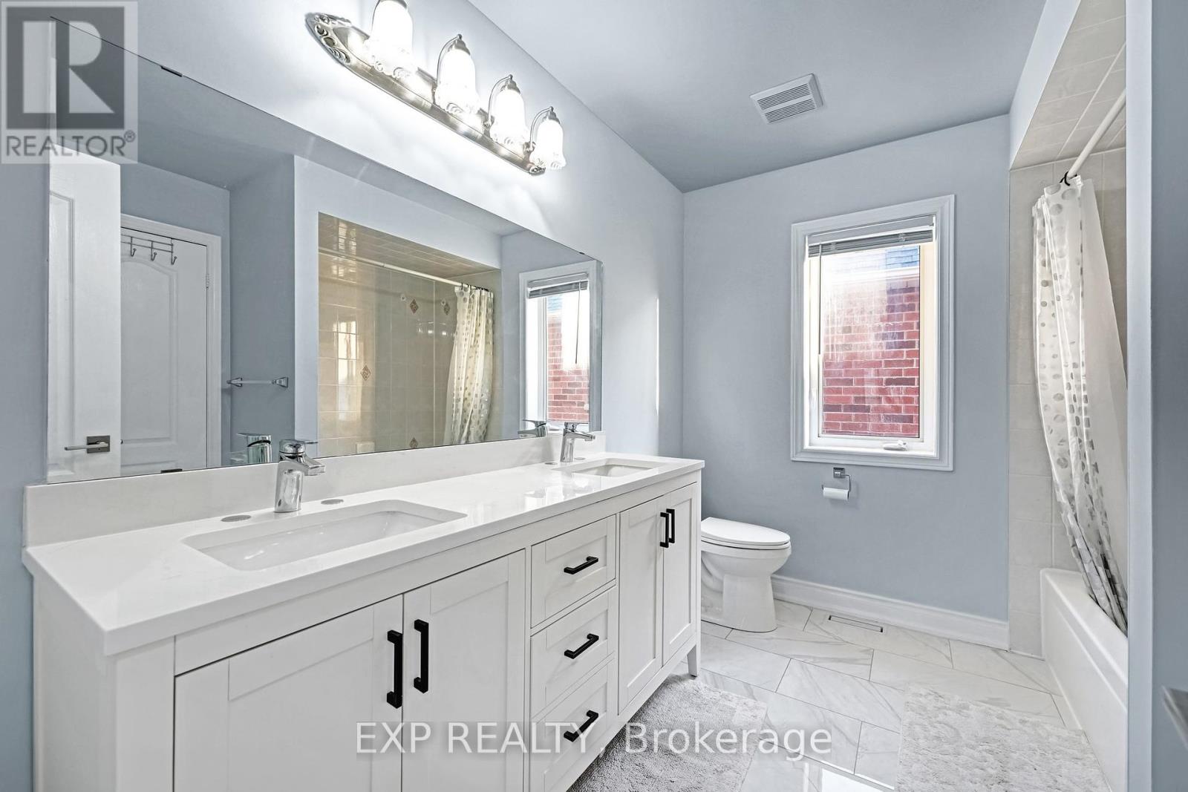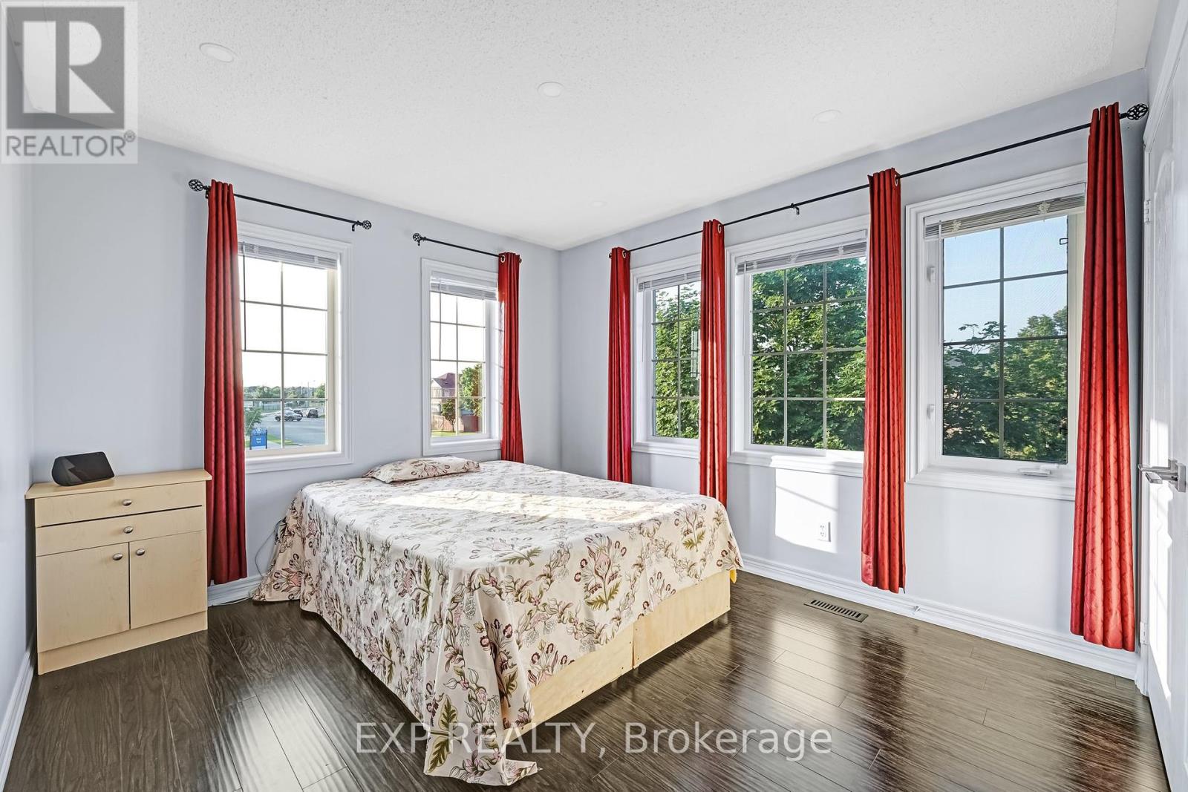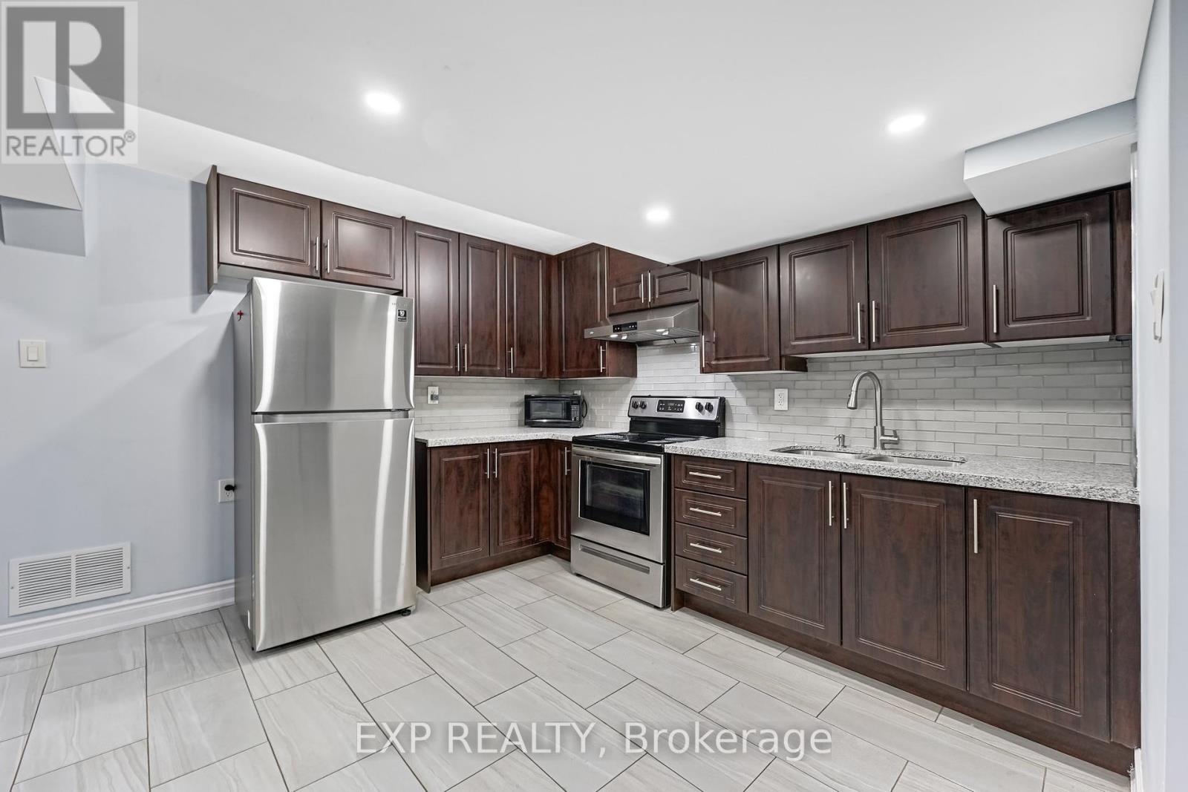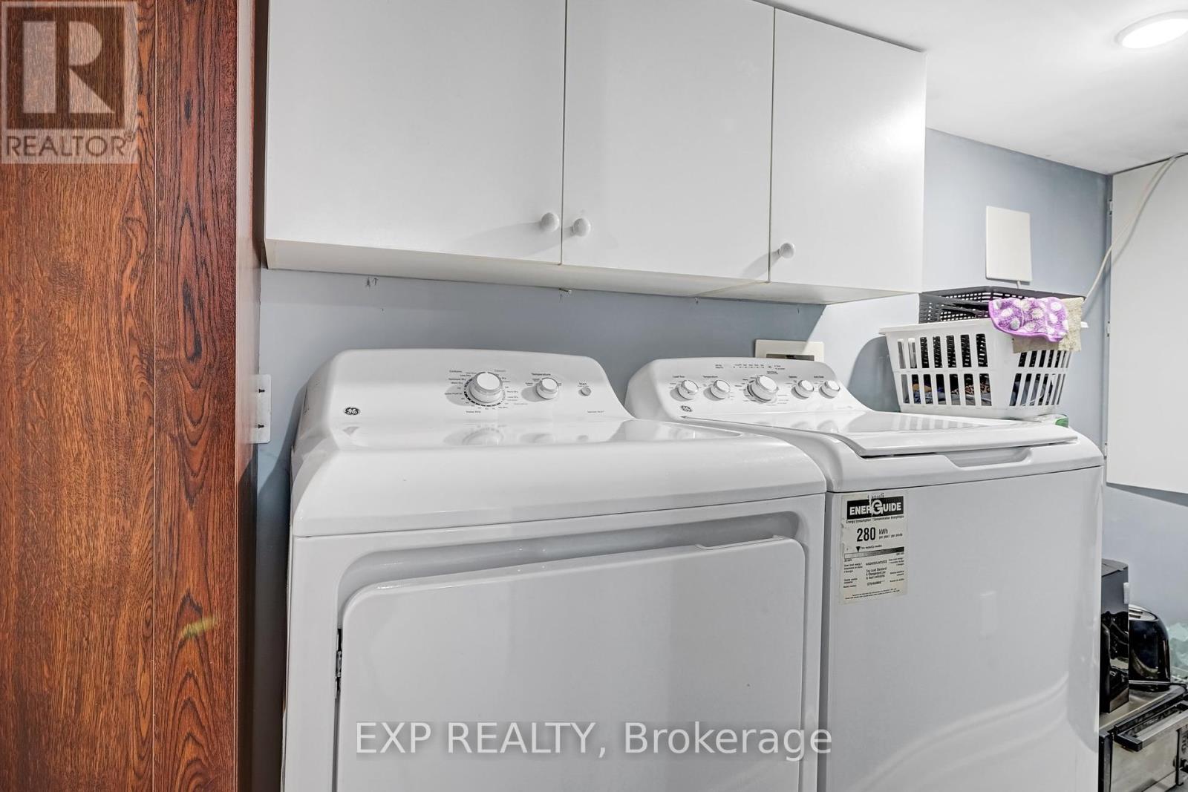8 Bedroom
4 Bathroom
Fireplace
Central Air Conditioning
Forced Air
Landscaped
$1,850,000
Luxurious Masterpiece !! 3110 Sqft Corner Detach F/ Park, Professionally Landscaped & Tastefully Stamped Concrete Front & Back Yard. Designer D/D Entrance, Huge Foyer W/ Chandelier Leads To Sep Liv & Din, Den & Family W/ Bay Window & F'place. Main floor bedroom and full bathroom. Chef Delight Recently Upgraded Kitchen W/ Granite & S/S Appliances, Huge B'fast Area O/Looking To Backyard W/ Gazebo & Storage Shed. 2nd Level Comes / W 4 Gd Size Bedrms & 3 Full 5Pc Baths & Library. Finished LEGAL Basement with 3 bedrooms, bathroom, seperate laundry and family room. Full renovated top to bottom and new furnace/water tank. (id:27910)
Property Details
|
MLS® Number
|
W8414672 |
|
Property Type
|
Single Family |
|
Community Name
|
Fletcher's Meadow |
|
Features
|
Lighting, Carpet Free |
|
Parking Space Total
|
7 |
Building
|
Bathroom Total
|
4 |
|
Bedrooms Above Ground
|
5 |
|
Bedrooms Below Ground
|
3 |
|
Bedrooms Total
|
8 |
|
Amenities
|
Separate Heating Controls |
|
Appliances
|
Garage Door Opener Remote(s), Central Vacuum, Water Heater |
|
Basement Development
|
Finished |
|
Basement Features
|
Separate Entrance, Walk Out |
|
Basement Type
|
N/a (finished) |
|
Construction Status
|
Insulation Upgraded |
|
Construction Style Attachment
|
Detached |
|
Cooling Type
|
Central Air Conditioning |
|
Exterior Finish
|
Brick, Stone |
|
Fire Protection
|
Security System |
|
Fireplace Present
|
Yes |
|
Fireplace Total
|
2 |
|
Foundation Type
|
Concrete |
|
Heating Fuel
|
Natural Gas |
|
Heating Type
|
Forced Air |
|
Stories Total
|
2 |
|
Type
|
House |
|
Utility Water
|
Municipal Water |
Parking
Land
|
Acreage
|
No |
|
Landscape Features
|
Landscaped |
|
Sewer
|
Sanitary Sewer |
|
Size Irregular
|
42.29 X 104.99 Ft |
|
Size Total Text
|
42.29 X 104.99 Ft |
Rooms
| Level |
Type |
Length |
Width |
Dimensions |
|
Second Level |
Primary Bedroom |
6.1 m |
5 m |
6.1 m x 5 m |
|
Second Level |
Bedroom 2 |
5.5 m |
3.41 m |
5.5 m x 3.41 m |
|
Second Level |
Bedroom 3 |
4.27 m |
3.26 m |
4.27 m x 3.26 m |
|
Second Level |
Bedroom 4 |
3.9 m |
3.14 m |
3.9 m x 3.14 m |
|
Second Level |
Library |
3.07 m |
3.07 m |
3.07 m x 3.07 m |
|
Basement |
Kitchen |
3.6 m |
3.6 m |
3.6 m x 3.6 m |
|
Basement |
Family Room |
5.18 m |
4.02 m |
5.18 m x 4.02 m |
|
Main Level |
Bedroom |
3.85 m |
310 m |
3.85 m x 310 m |
|
Main Level |
Living Room |
4 m |
3.14 m |
4 m x 3.14 m |
|
Main Level |
Dining Room |
3.85 m |
3.1 m |
3.85 m x 3.1 m |
|
Main Level |
Family Room |
5.18 m |
4.02 m |
5.18 m x 4.02 m |
|
Main Level |
Kitchen |
4.19 m |
4.91 m |
4.19 m x 4.91 m |
Utilities
|
Cable
|
Installed |
|
Sewer
|
Installed |






































