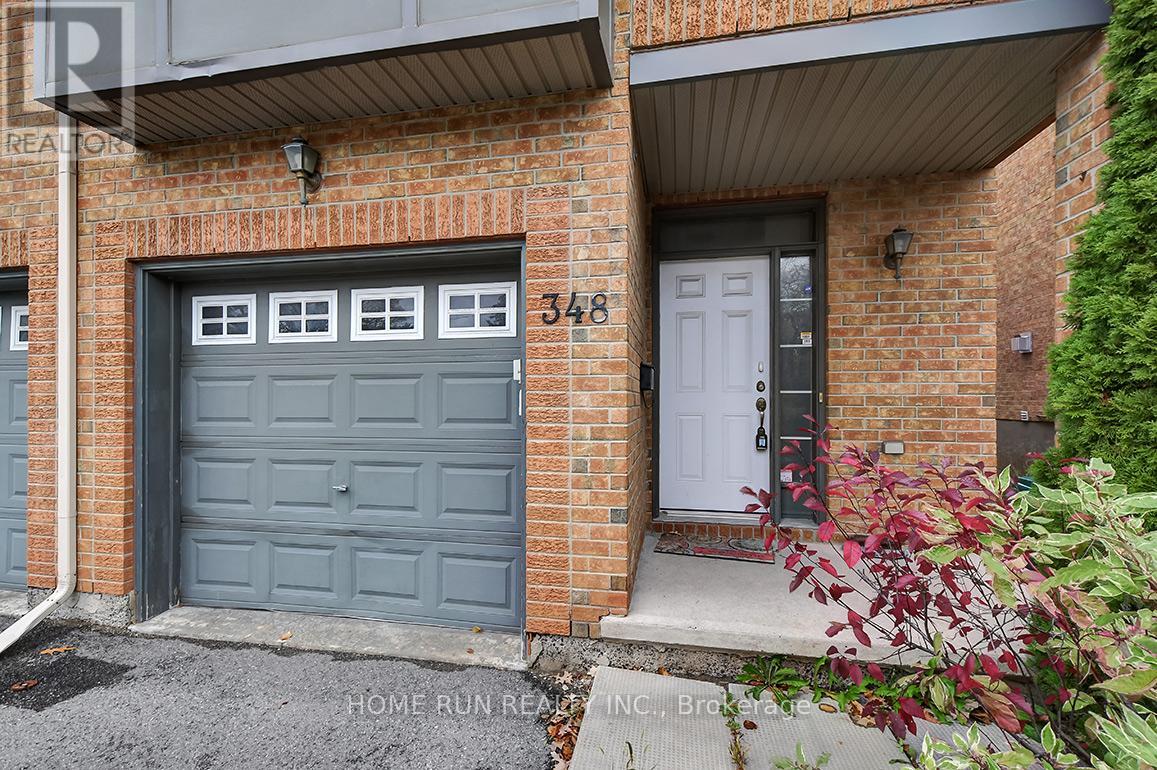348 Freedom Private Ottawa, Ontario K1G 6W4
$3,300 Monthly
Beautiful end-unit townhouse in highly sought after neighbourhood of Riverview Park. Walking distance to Ottawa General Hospital, CHEO, and Ottawa U Faculty of Medicine. Close access to public transportation and downtown Ottawa. It is the perfect home for medical staff and professionals! First floor features hardwood throughout, an open concept living/dining rooms with a beautiful gas fireplace, access to a large deck on the backyard, cozy kitchen (fridge, stove, microwave and dishwasher included) as well as a powder room. On the second floor, a large primary bedroom with vaulted ceiling, spacious walk-in closet and a 4-piece en-suite, as well as 2 additional generous sized bedrooms and a 3 piece washroom. Finished basement has enough space for entertainment or can be used as a bedroom/office. Available September 1. Flooring: Mixed (id:28469)
Property Details
| MLS® Number | X12273801 |
| Property Type | Single Family |
| Neigbourhood | Faircrest Heights |
| Community Name | 3602 - Riverview Park |
| Parking Space Total | 2 |
Building
| Bathroom Total | 3 |
| Bedrooms Above Ground | 3 |
| Bedrooms Total | 3 |
| Appliances | Central Vacuum |
| Basement Development | Finished |
| Basement Type | N/a (finished) |
| Construction Style Attachment | Attached |
| Cooling Type | Central Air Conditioning |
| Exterior Finish | Brick Facing |
| Fireplace Present | Yes |
| Foundation Type | Concrete |
| Half Bath Total | 1 |
| Heating Fuel | Natural Gas |
| Heating Type | Forced Air |
| Stories Total | 2 |
| Size Interior | 1,100 - 1,500 Ft2 |
| Type | Row / Townhouse |
| Utility Water | Municipal Water |
Parking
| Attached Garage | |
| Garage |
Land
| Acreage | No |
| Sewer | Sanitary Sewer |
| Size Depth | 95 Ft ,6 In |
| Size Frontage | 24 Ft ,6 In |
| Size Irregular | 24.5 X 95.5 Ft |
| Size Total Text | 24.5 X 95.5 Ft |


















