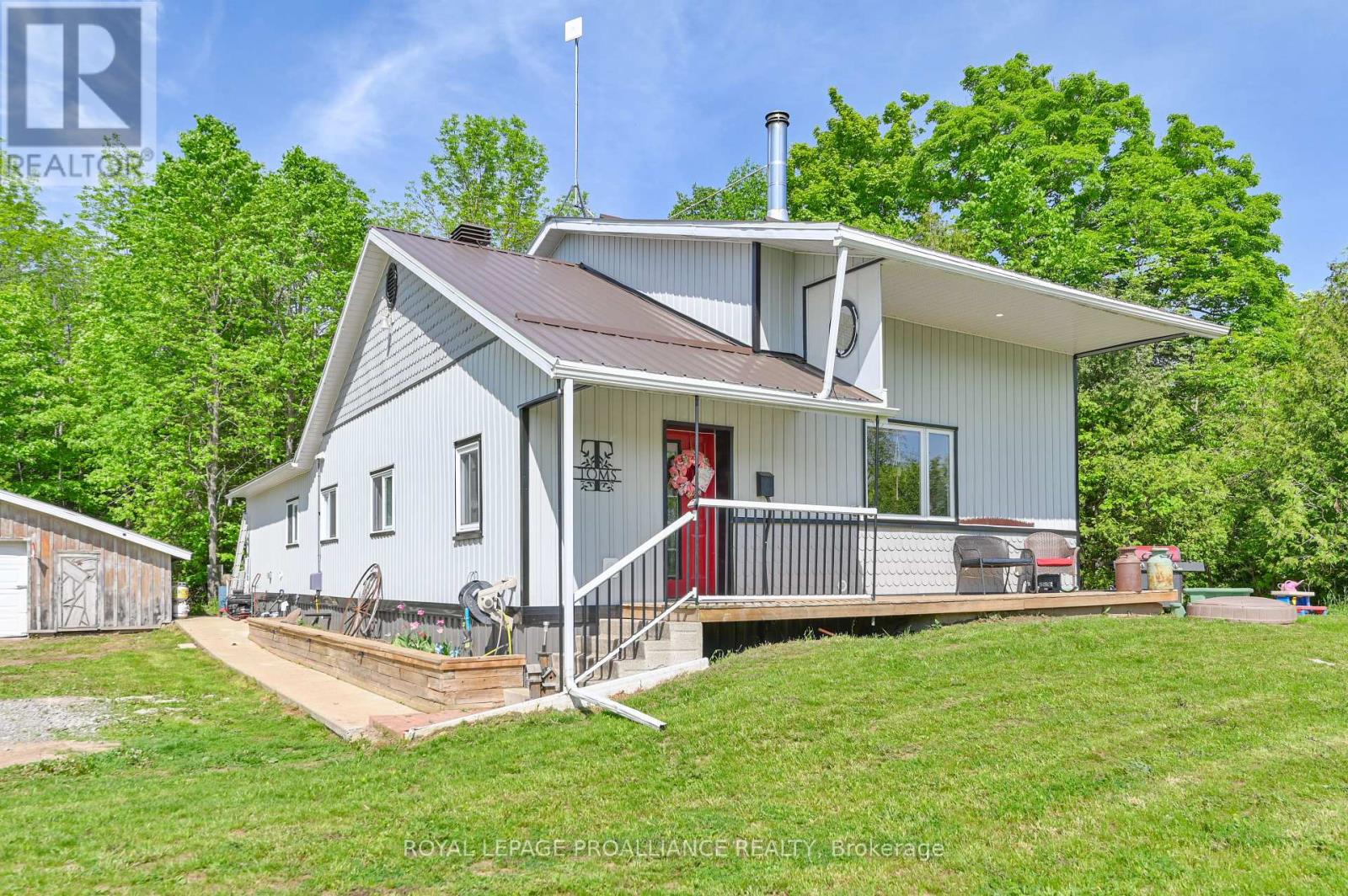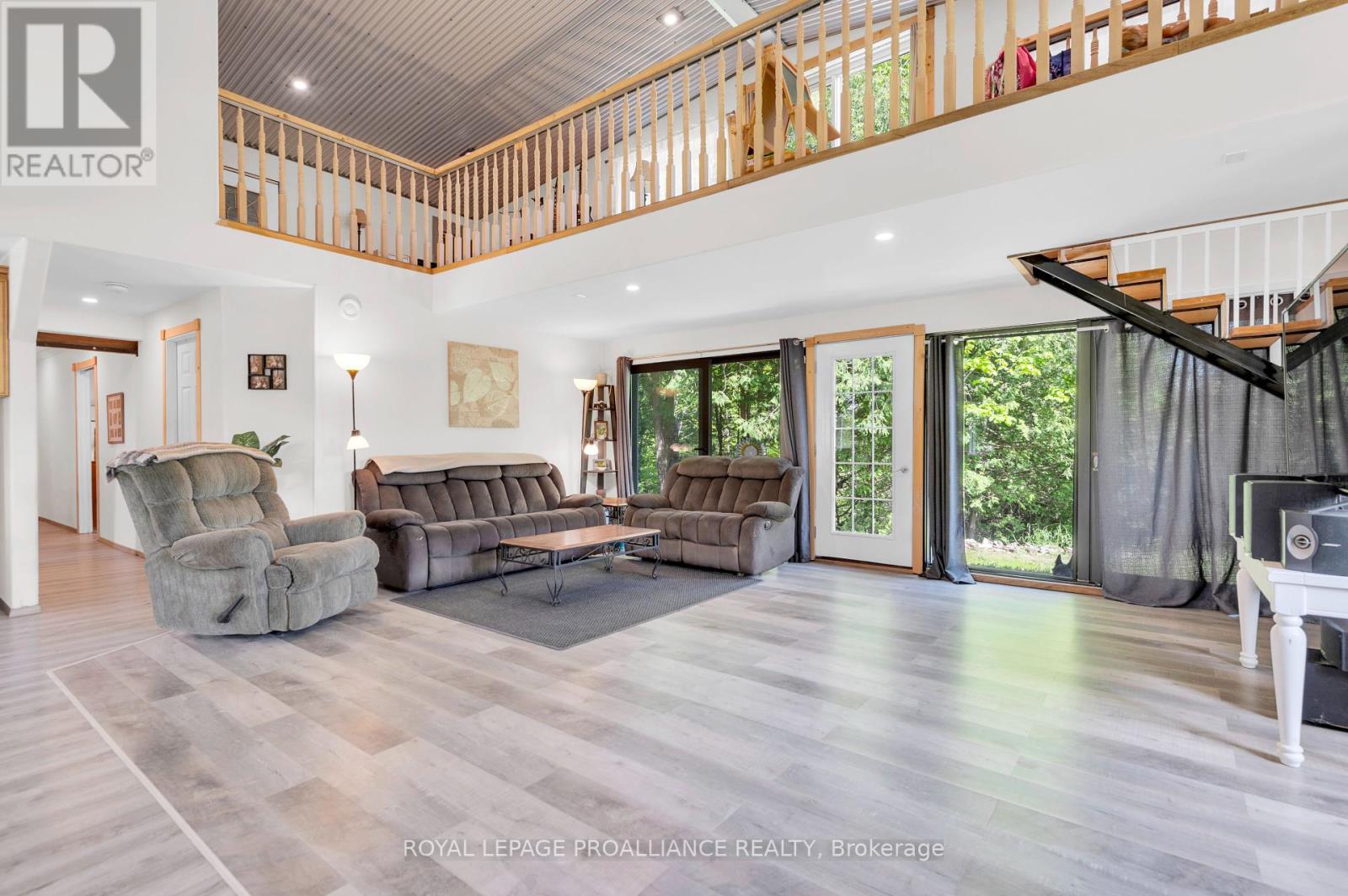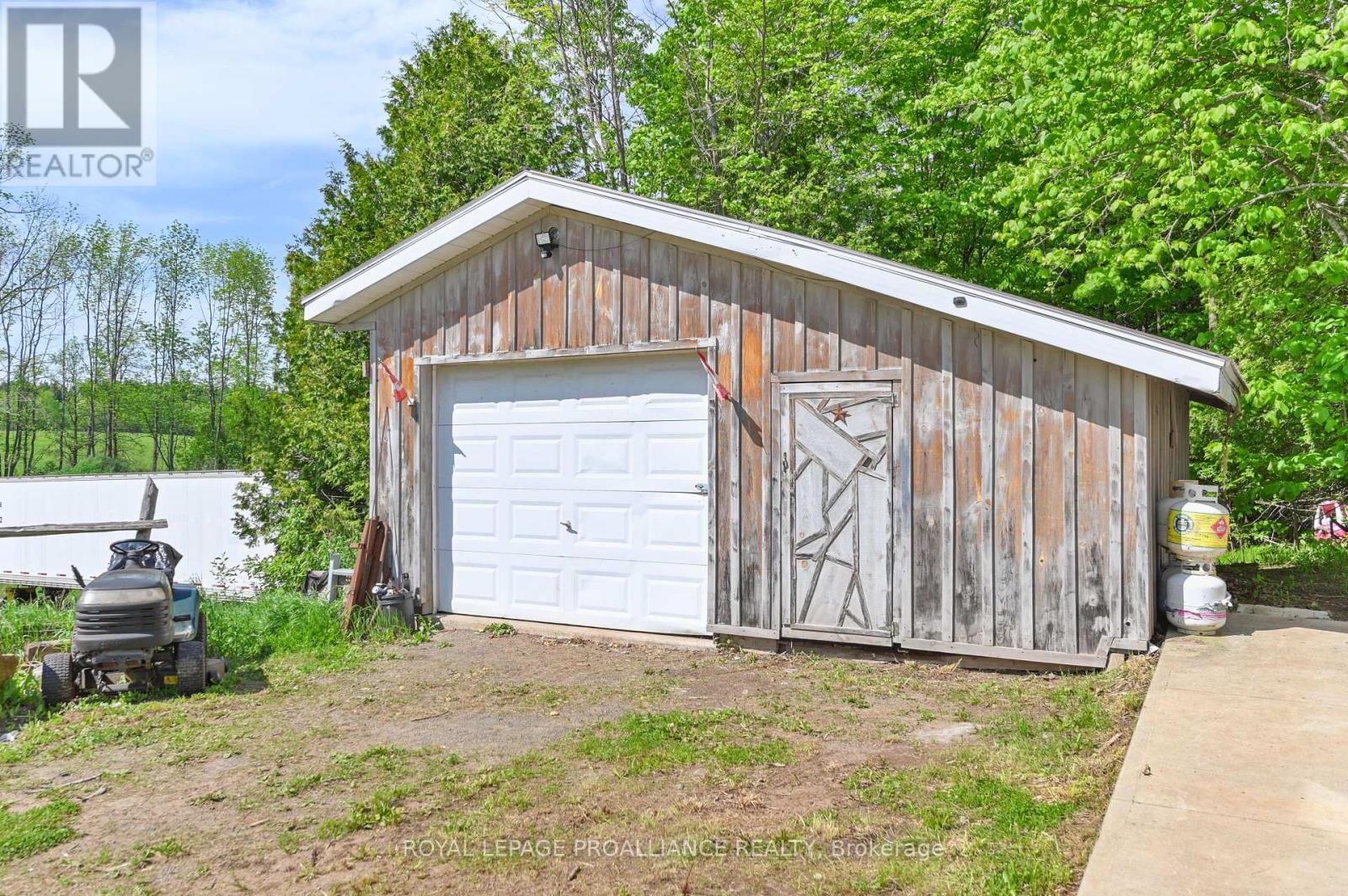3 Bedroom
2 Bathroom
Fireplace
Radiant Heat
Acreage
Landscaped
$649,900
Nestled on the serene shores of Beaver Creek, 349 Beaver Creek Road in Marmora is a custom-built bungalow perfect for tranquil country living. Built four years ago with durable insulated concrete form (ICF) construction, this home offers energy efficiency and lasting quality. Set on over 4.1 acres, the property boasts more than 600 feet of pristine waterfront, ideal for nature lovers. The open-concept bungalow features three spacious bedrooms, two modern bathrooms, and a kitchen equipped with all appliances, including a gas stove, fridge, microwave and dishwasher. Just meters from the house, Beaver Creek provides a peaceful backdrop and opportunities for swimming, fishing, canoeing, and kayaking. The property includes a versatile workshop, perfect for hobbies or extra storage. Conveniently located minutes from Highway 7 and the village of Marmora, this home offers the tranquility of rural living with easy access to amenities. The ICF construction ensures excellent insulation and energy efficiency, maintaining a comfortable indoor climate year-round.349 Beaver Creek Road combines modern living with natural beauty, offering a unique opportunity for a permanent residence or a serene retreat, promising a lifetime of cherished memories along the soothing shores of Beaver Creek. (id:27910)
Property Details
|
MLS® Number
|
X8361718 |
|
Property Type
|
Single Family |
|
Features
|
Wooded Area, Sloping |
|
Parking Space Total
|
12 |
|
View Type
|
Direct Water View |
Building
|
Bathroom Total
|
2 |
|
Bedrooms Above Ground
|
3 |
|
Bedrooms Total
|
3 |
|
Appliances
|
Water Heater, Water Softener, Dishwasher, Dryer, Microwave, Refrigerator, Stove, Washer |
|
Construction Style Attachment
|
Detached |
|
Exterior Finish
|
Vinyl Siding |
|
Fire Protection
|
Security System |
|
Fireplace Present
|
Yes |
|
Fireplace Total
|
1 |
|
Foundation Type
|
Slab |
|
Heating Fuel
|
Propane |
|
Heating Type
|
Radiant Heat |
|
Stories Total
|
1 |
|
Type
|
House |
Land
|
Access Type
|
Year-round Access |
|
Acreage
|
Yes |
|
Landscape Features
|
Landscaped |
|
Sewer
|
Septic System |
|
Size Irregular
|
590.74 X 862.63 Acre ; See Realtor Remarks |
|
Size Total Text
|
590.74 X 862.63 Acre ; See Realtor Remarks|2 - 4.99 Acres |
|
Surface Water
|
River/stream |
Rooms
| Level |
Type |
Length |
Width |
Dimensions |
|
Second Level |
Office |
3.92 m |
2.5 m |
3.92 m x 2.5 m |
|
Second Level |
Other |
1.57 m |
2.43 m |
1.57 m x 2.43 m |
|
Second Level |
Loft |
2.45 m |
6.34 m |
2.45 m x 6.34 m |
|
Main Level |
Kitchen |
3.75 m |
3.5 m |
3.75 m x 3.5 m |
|
Main Level |
Living Room |
6.22 m |
7.33 m |
6.22 m x 7.33 m |
|
Main Level |
Dining Room |
3.68 m |
3.77 m |
3.68 m x 3.77 m |
|
Main Level |
Primary Bedroom |
3.68 m |
5.98 m |
3.68 m x 5.98 m |
|
Main Level |
Bedroom 2 |
3.7 m |
3.55 m |
3.7 m x 3.55 m |
|
Main Level |
Bedroom 3 |
3.7 m |
3.55 m |
3.7 m x 3.55 m |
|
Main Level |
Bathroom |
1.97 m |
2.42 m |
1.97 m x 2.42 m |
|
Main Level |
Bathroom |
2.57 m |
2.45 m |
2.57 m x 2.45 m |
|
Main Level |
Utility Room |
0.99 m |
2.45 m |
0.99 m x 2.45 m |










































