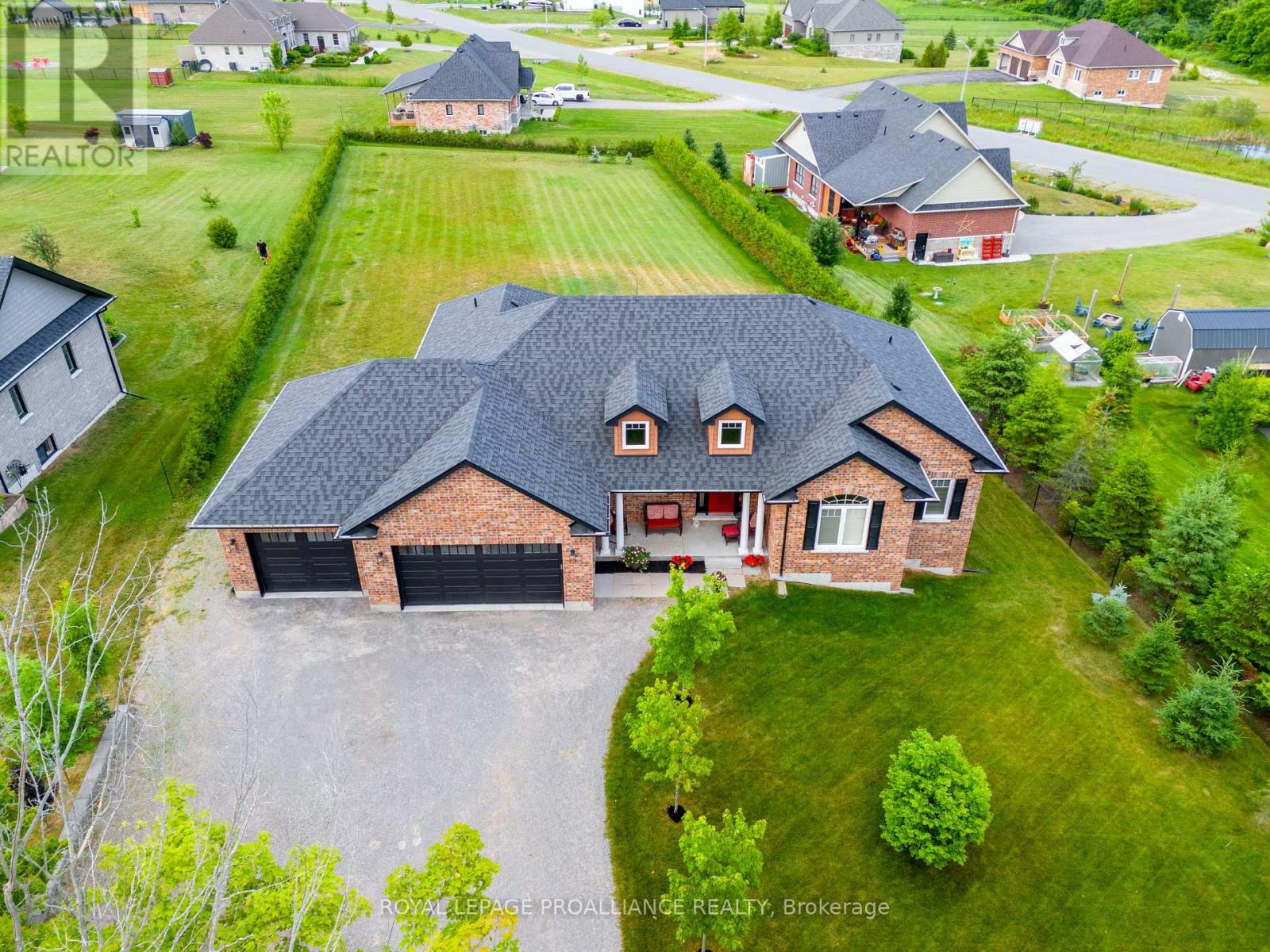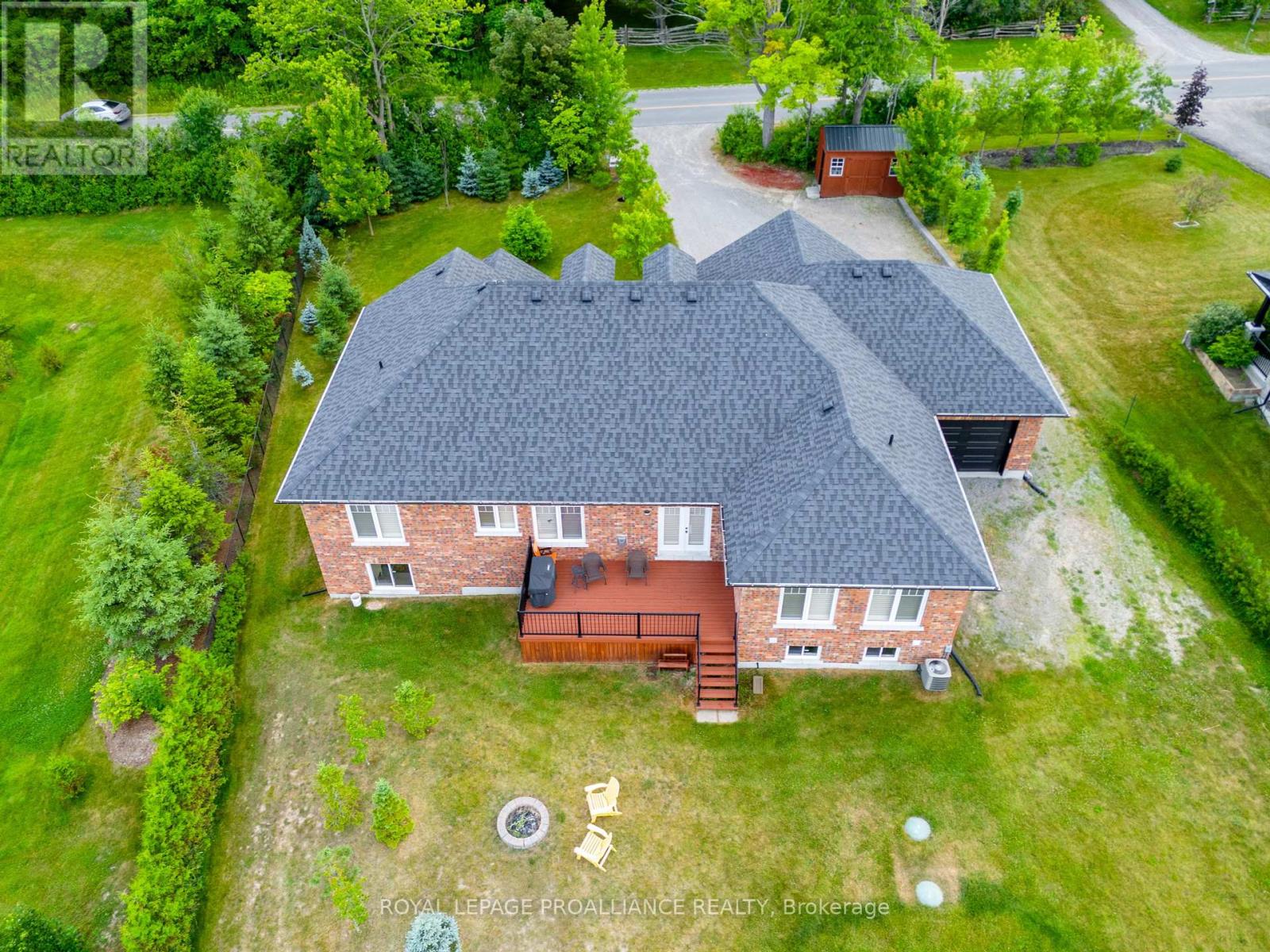3 Bedroom
2 Bathroom
Bungalow
Fireplace
Central Air Conditioning
Forced Air
$1,249,000
Sprawling bungalow in the luxurious Glens of Antrim. The home features a three-car garage with direct access to the kitchen and basement, plus a 4th garage door leading to the backyard- perfect for outdoor enthusiasts. Inside enjoy outstanding millwork, gleaming hardwood floors, and California Shutters throughout. The grand foyer includes a sun-filled laundry room for convenience. The open-concept design boasts a gourmet kitchen, breakfast area and a sunlit living room with custom stone fireplace and 10ft ceilings. A dining/second living room off the breakfast nook opens to a balcony with breathtaking views. Two generous bedrooms include a primary suite with a 5-piece spa-like bath and oversized walk-in-closet. A 4-piece guest bath completes the upper level. **** EXTRAS **** The lower level features a newly finished 3rd bedroom, a roughed- in bathroom, and ample unfinished living space with large windows awaiting your personal touch. This home is a must-see. No expense has been spared. (id:27910)
Property Details
|
MLS® Number
|
X8467918 |
|
Property Type
|
Single Family |
|
Community Name
|
Grafton |
|
Amenities Near By
|
Park, Place Of Worship, Schools |
|
Community Features
|
School Bus |
|
Parking Space Total
|
10 |
Building
|
Bathroom Total
|
2 |
|
Bedrooms Above Ground
|
2 |
|
Bedrooms Below Ground
|
1 |
|
Bedrooms Total
|
3 |
|
Appliances
|
Central Vacuum, Dishwasher, Dryer, Garage Door Opener, Microwave, Oven, Refrigerator, Stove, Washer |
|
Architectural Style
|
Bungalow |
|
Basement Development
|
Partially Finished |
|
Basement Type
|
Full (partially Finished) |
|
Construction Style Attachment
|
Detached |
|
Cooling Type
|
Central Air Conditioning |
|
Exterior Finish
|
Brick |
|
Fireplace Present
|
Yes |
|
Foundation Type
|
Poured Concrete |
|
Heating Fuel
|
Natural Gas |
|
Heating Type
|
Forced Air |
|
Stories Total
|
1 |
|
Type
|
House |
|
Utility Water
|
Municipal Water |
Parking
Land
|
Acreage
|
No |
|
Land Amenities
|
Park, Place Of Worship, Schools |
|
Sewer
|
Septic System |
|
Size Irregular
|
106.46 X 318.44 Ft |
|
Size Total Text
|
106.46 X 318.44 Ft|1/2 - 1.99 Acres |
Rooms
| Level |
Type |
Length |
Width |
Dimensions |
|
Basement |
Bedroom 3 |
4.63 m |
3.14 m |
4.63 m x 3.14 m |
|
Basement |
Recreational, Games Room |
11.9 m |
5.45 m |
11.9 m x 5.45 m |
|
Main Level |
Foyer |
4.93 m |
4.28 m |
4.93 m x 4.28 m |
|
Main Level |
Laundry Room |
2.92 m |
1.96 m |
2.92 m x 1.96 m |
|
Main Level |
Living Room |
5.81 m |
4.3 m |
5.81 m x 4.3 m |
|
Main Level |
Eating Area |
2.82 m |
4.24 m |
2.82 m x 4.24 m |
|
Main Level |
Kitchen |
3.51 m |
4.24 m |
3.51 m x 4.24 m |
|
Main Level |
Dining Room |
5.52 m |
3.08 m |
5.52 m x 3.08 m |
|
Main Level |
Primary Bedroom |
5.09 m |
5.54 m |
5.09 m x 5.54 m |
|
Main Level |
Bedroom 2 |
2.49 m |
3.6 m |
2.49 m x 3.6 m |
|
Main Level |
Bathroom |
|
|
Measurements not available |
|
Main Level |
Bathroom |
2.86 m |
1.58 m |
2.86 m x 1.58 m |
Utilities










































