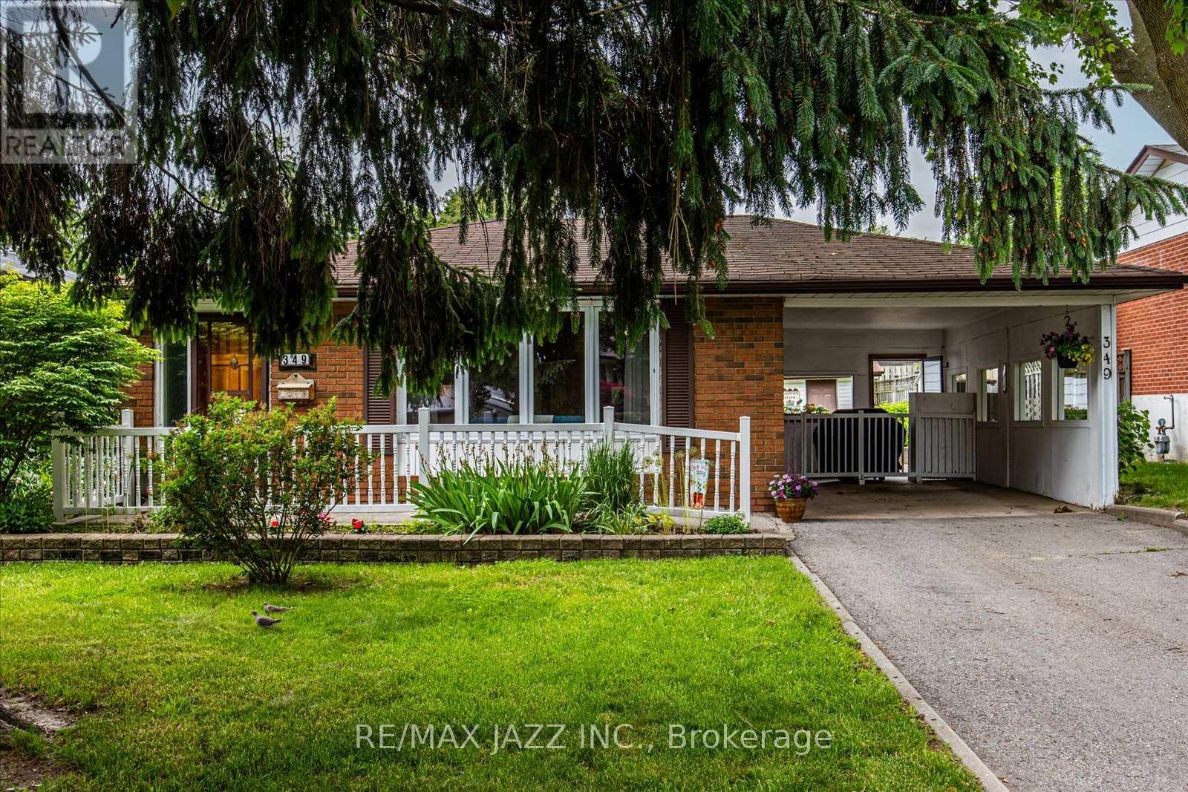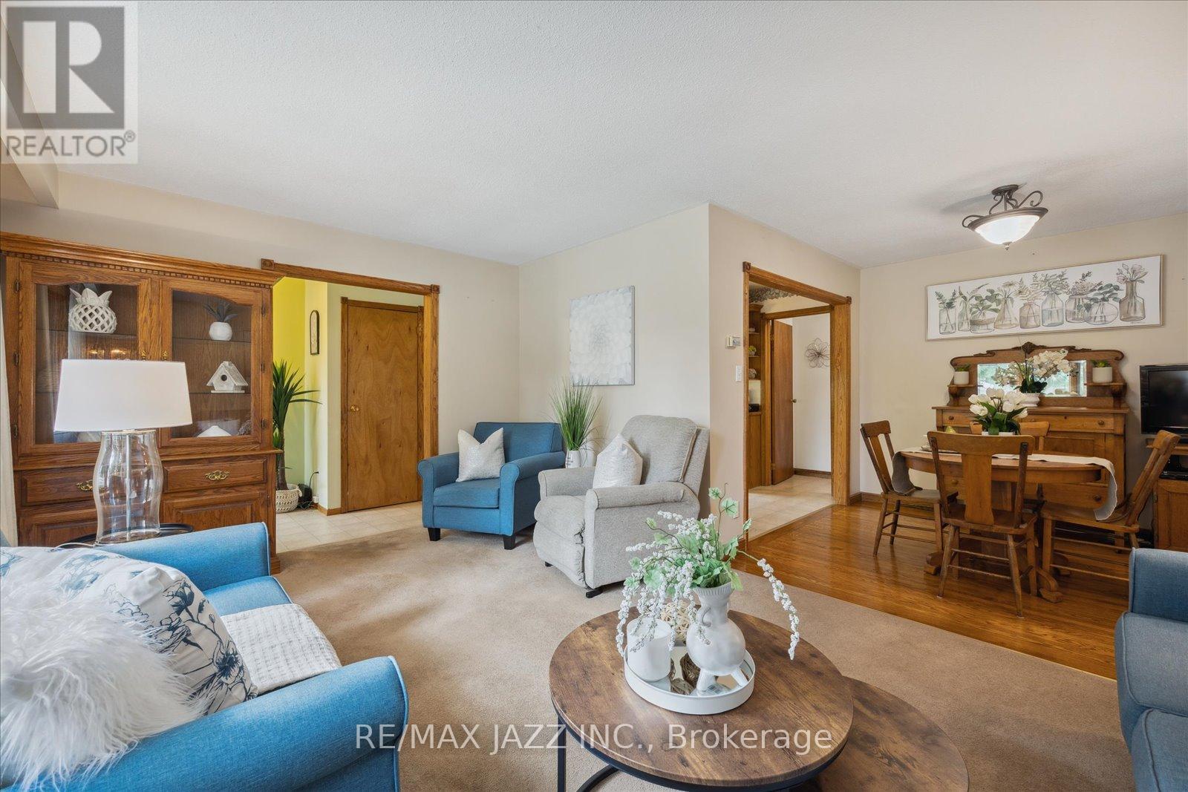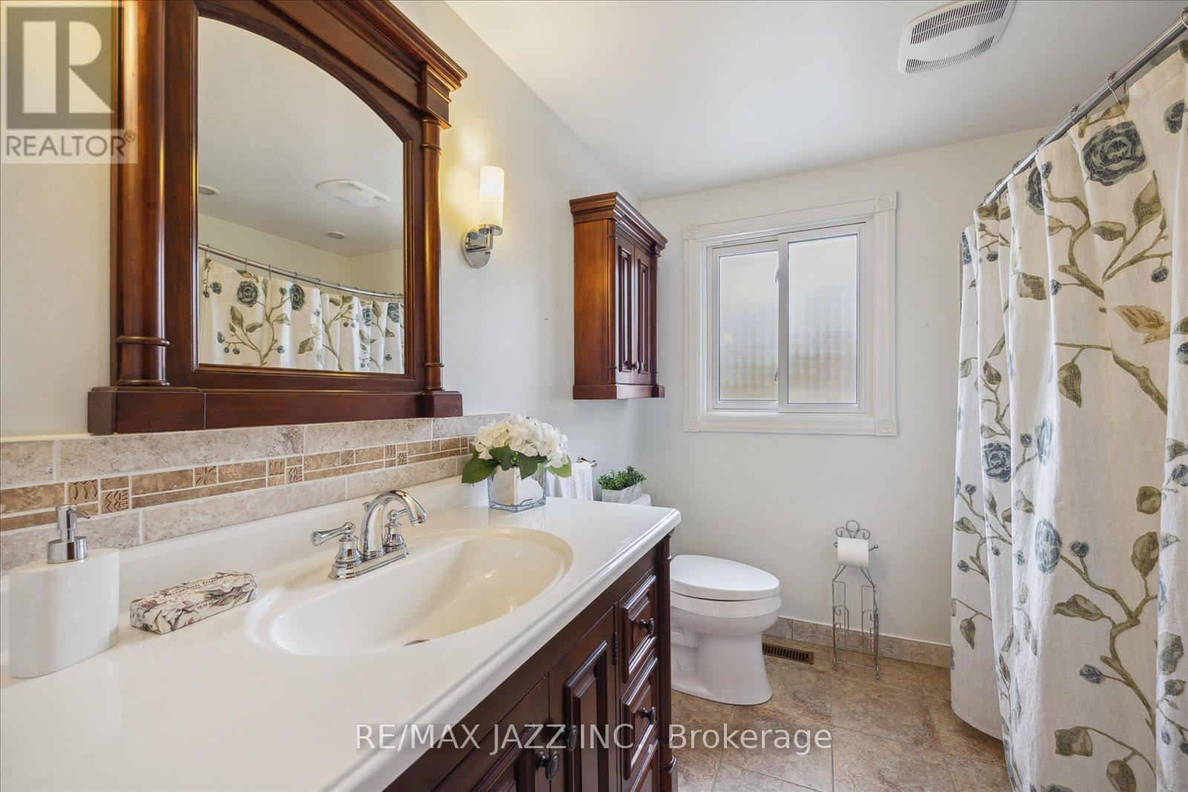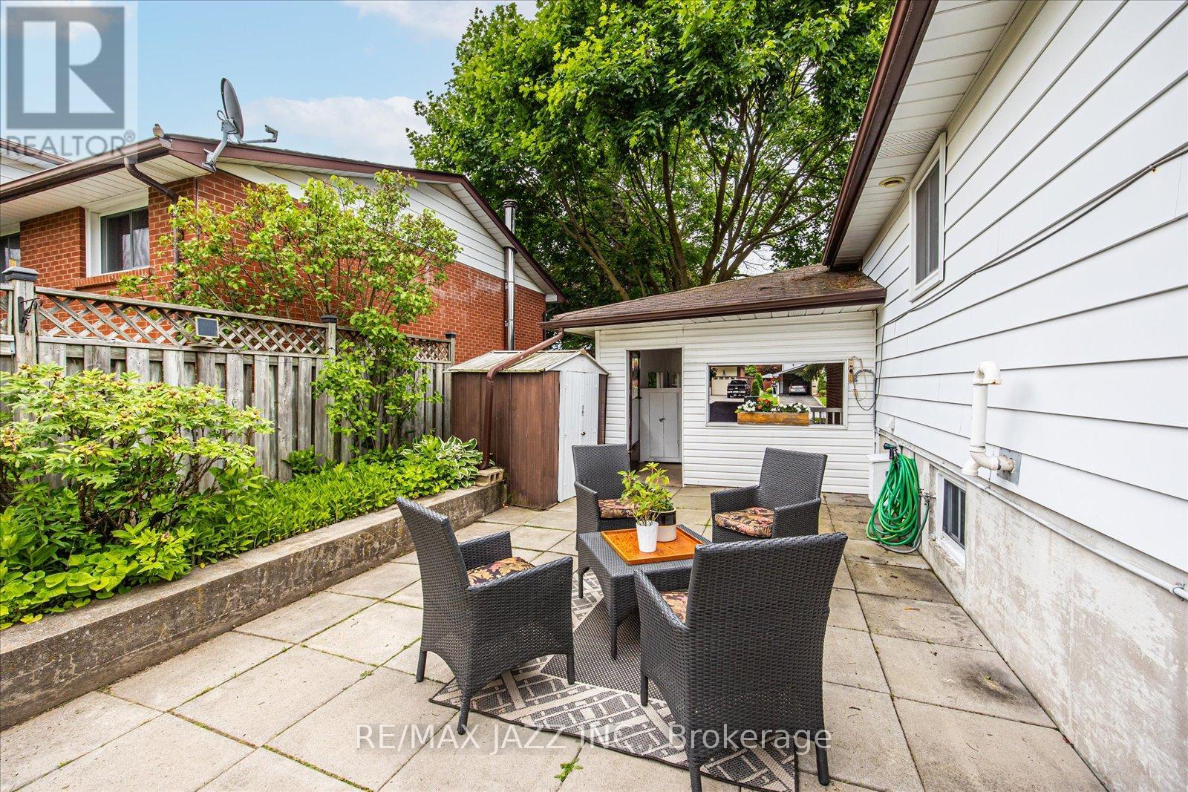4 Bedroom
2 Bathroom
Central Air Conditioning
Forced Air
$749,000
Welcome to this lovely family home nestled in a quiet and well sought after community. This house has been very well maintained and cared for. Hardwood floors lie beneath the existing carpet in some rooms. The eat-in kitchen features a convenient pocket door, a dishwasher and a new stove. Spacious living room with a bay window. The fully finished lower level features a cozy family room, an additional bedroom, laundry room with sink, and ample storage in the crawl space. A ramp to the front door ensures easy and accessible entry for all. Convenient side entrance door. Backyard is fully fenced. Plenty of outdoor storage with three sheds, including one that was used as a workshop for DIY projects and hobbies. Windows 2005. Shingles approx. 10 years ago and furnace 2013. This home is also wired for a generator - you'll be prepared for any power outages. **** EXTRAS **** No sidewalks to shovel! (id:27910)
Property Details
|
MLS® Number
|
E8426428 |
|
Property Type
|
Single Family |
|
Community Name
|
Donevan |
|
Amenities Near By
|
Park, Schools, Public Transit |
|
Community Features
|
School Bus |
|
Features
|
Level Lot, Wheelchair Access |
|
Parking Space Total
|
6 |
Building
|
Bathroom Total
|
2 |
|
Bedrooms Above Ground
|
3 |
|
Bedrooms Below Ground
|
1 |
|
Bedrooms Total
|
4 |
|
Appliances
|
Window Coverings |
|
Basement Development
|
Finished |
|
Basement Features
|
Separate Entrance |
|
Basement Type
|
N/a (finished) |
|
Construction Style Attachment
|
Detached |
|
Construction Style Split Level
|
Backsplit |
|
Cooling Type
|
Central Air Conditioning |
|
Exterior Finish
|
Brick |
|
Foundation Type
|
Concrete |
|
Heating Fuel
|
Natural Gas |
|
Heating Type
|
Forced Air |
|
Type
|
House |
|
Utility Water
|
Municipal Water |
Parking
Land
|
Acreage
|
No |
|
Land Amenities
|
Park, Schools, Public Transit |
|
Sewer
|
Sanitary Sewer |
|
Size Irregular
|
50 X 114 Ft |
|
Size Total Text
|
50 X 114 Ft |
Rooms
| Level |
Type |
Length |
Width |
Dimensions |
|
Lower Level |
Bedroom 4 |
2.82 m |
3.28 m |
2.82 m x 3.28 m |
|
Lower Level |
Family Room |
3.51 m |
3.76 m |
3.51 m x 3.76 m |
|
Lower Level |
Laundry Room |
1.4 m |
3.94 m |
1.4 m x 3.94 m |
|
Main Level |
Kitchen |
4.06 m |
2.64 m |
4.06 m x 2.64 m |
|
Main Level |
Living Room |
5.13 m |
3.38 m |
5.13 m x 3.38 m |
|
Main Level |
Dining Room |
2.87 m |
2.77 m |
2.87 m x 2.77 m |
|
Upper Level |
Primary Bedroom |
2.95 m |
4.27 m |
2.95 m x 4.27 m |
|
Upper Level |
Bedroom 2 |
2.97 m |
3.05 m |
2.97 m x 3.05 m |
|
Upper Level |
Bedroom 3 |
3.51 m |
3.28 m |
3.51 m x 3.28 m |





































