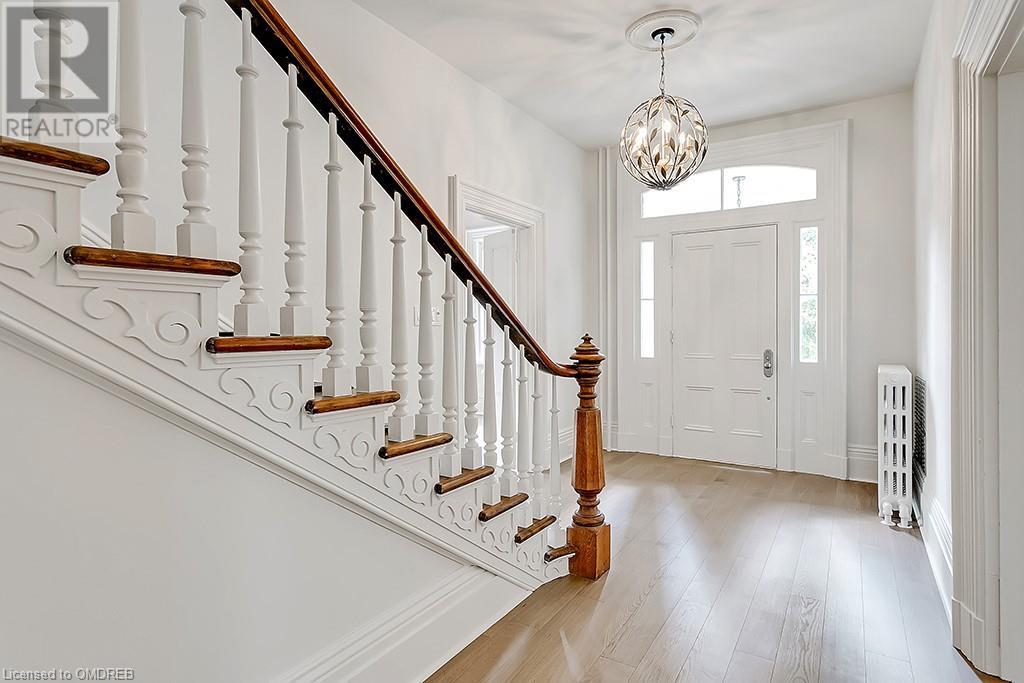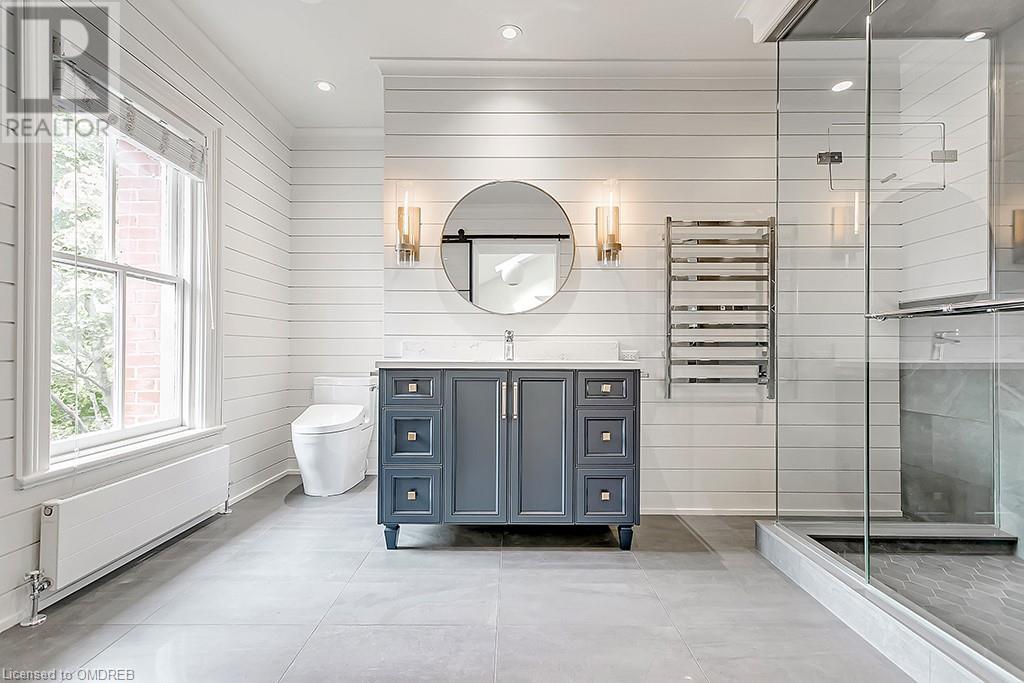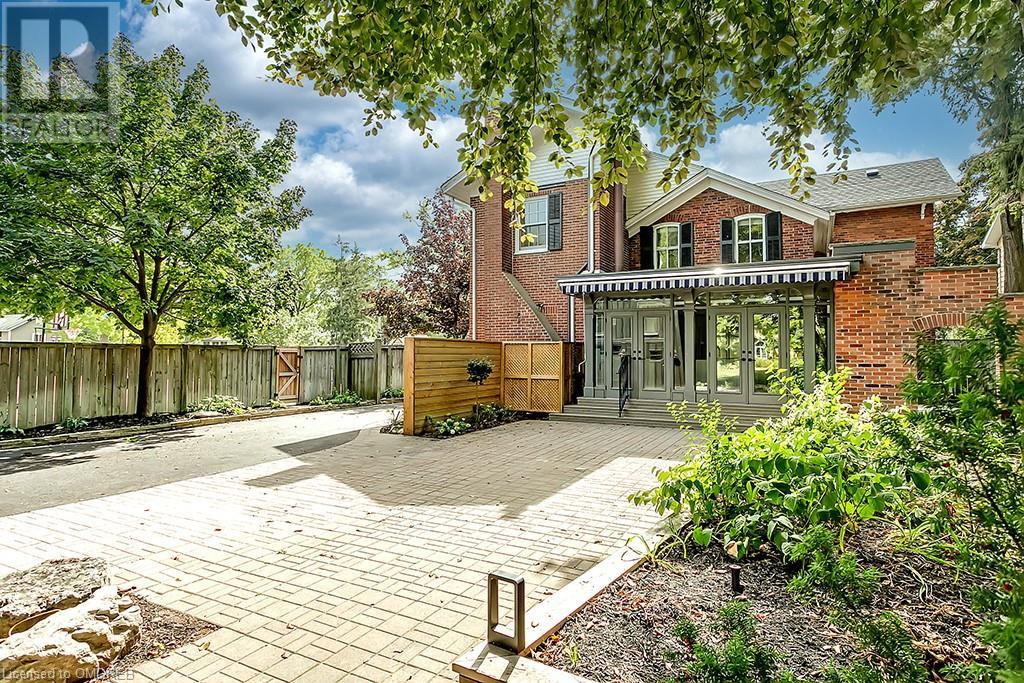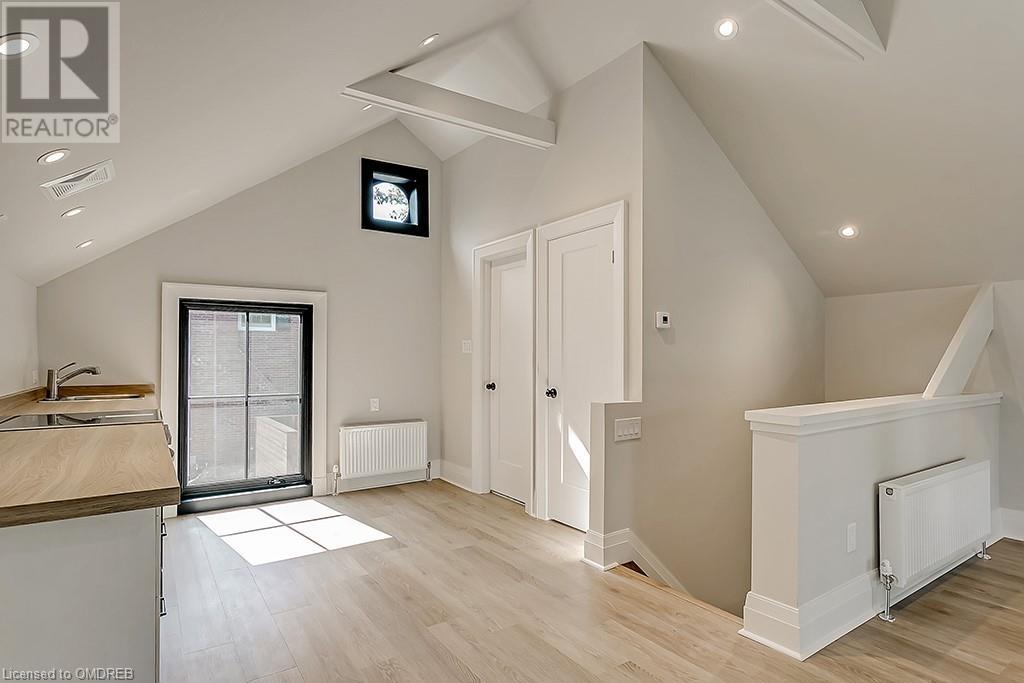4 Bedroom
4 Bathroom
3605 sqft
2 Level
Fireplace
Central Air Conditioning
Radiant Heat
$3,699,000
Landmark Old Oakville brick residence fully renovated with newly rebuilt detached coach house with independent accessory dwelling unit. This luxurious dream home features a circular driveway and stately 10'0 ceilings. New wide-plank smoked-oak hardwood throughout. Centre hall plan with dramatic principal rooms. Dining room with fireplace mantle and french doors to front porch. Living room drenched in southwest light with a beautiful wood-burning fireplace. Elegant grand central staircase. Fabulous scale! This is a wonderful home for entertaining. Beautiful white Kitchen with top-of-the-line appliances, quartz counters and large centre island opens to Family Room with gas fireplace and patio doors to the garden. Main floor Den with gas fireplace and built-in bookshelves. Second Floor Laundry. Luxurious Primary Suite with walk-in Dressing Room, private Office/Reading Room and luxury Ensuite Bathroom with radiant heated floors. Three further Bedrooms all a great size and renovated family Bathroom. New central air conditioning and radiant heating. All up-to-date mechanicals and electrical. Newly re-built and renovated detached 2 car heated Coach House Garage with independent second floor apartment with separate entrance featuring a large open plan room with kitchen, 3 piece bathroom, gas heating, central air-conditioning and a wonderful view overlooking the garden. Huge 15,629 Square Foot lot with endless potential including room for a swimming pool. Beautiful circular driveway and parking for 10+ cars. Short-walk to all of Oakville's finest amenities including Downtown Oakville, Lake Ontario, OT Rec Centre & Pool, Tennis Clubs, Sailing Clubs, Oakville GO Station, Whole Foods, Starbucks, LCBO, top schools both public and private & so much more. (id:27910)
Property Details
|
MLS® Number
|
40606285 |
|
Property Type
|
Single Family |
|
Amenities Near By
|
Marina, Park, Schools |
|
Equipment Type
|
Water Heater |
|
Features
|
Automatic Garage Door Opener |
|
Parking Space Total
|
10 |
|
Rental Equipment Type
|
Water Heater |
Building
|
Bathroom Total
|
4 |
|
Bedrooms Above Ground
|
4 |
|
Bedrooms Total
|
4 |
|
Appliances
|
Water Meter |
|
Architectural Style
|
2 Level |
|
Basement Development
|
Unfinished |
|
Basement Type
|
Partial (unfinished) |
|
Construction Style Attachment
|
Detached |
|
Cooling Type
|
Central Air Conditioning |
|
Exterior Finish
|
Brick |
|
Fire Protection
|
None |
|
Fireplace Fuel
|
Wood |
|
Fireplace Present
|
Yes |
|
Fireplace Total
|
4 |
|
Fireplace Type
|
Other - See Remarks |
|
Foundation Type
|
Block |
|
Half Bath Total
|
1 |
|
Heating Fuel
|
Natural Gas |
|
Heating Type
|
Radiant Heat |
|
Stories Total
|
2 |
|
Size Interior
|
3605 Sqft |
|
Type
|
House |
|
Utility Water
|
Municipal Water |
Parking
Land
|
Access Type
|
Highway Access |
|
Acreage
|
No |
|
Land Amenities
|
Marina, Park, Schools |
|
Sewer
|
Municipal Sewage System |
|
Size Depth
|
270 Ft |
|
Size Frontage
|
58 Ft |
|
Size Irregular
|
0.359 |
|
Size Total
|
0.359 Ac|under 1/2 Acre |
|
Size Total Text
|
0.359 Ac|under 1/2 Acre |
|
Zoning Description
|
Rl4-0 |
Rooms
| Level |
Type |
Length |
Width |
Dimensions |
|
Second Level |
3pc Bathroom |
|
|
Measurements not available |
|
Second Level |
Loft |
|
|
22'11'' x 17'3'' |
|
Second Level |
Full Bathroom |
|
|
Measurements not available |
|
Second Level |
Bedroom |
|
|
12'8'' x 10'0'' |
|
Second Level |
Bedroom |
|
|
16'2'' x 14'7'' |
|
Second Level |
Bedroom |
|
|
14'10'' x 8'7'' |
|
Second Level |
Primary Bedroom |
|
|
20'11'' x 11'2'' |
|
Main Level |
3pc Bathroom |
|
|
Measurements not available |
|
Main Level |
2pc Bathroom |
|
|
Measurements not available |
|
Main Level |
Den |
|
|
14'1'' x 11'2'' |
|
Main Level |
Family Room |
|
|
19'11'' x 10'0'' |
|
Main Level |
Kitchen |
|
|
15'5'' x 14'9'' |
|
Main Level |
Dining Room |
|
|
16'2'' x 14'8'' |
|
Main Level |
Living Room |
|
|
24'3'' x 12'9'' |









































