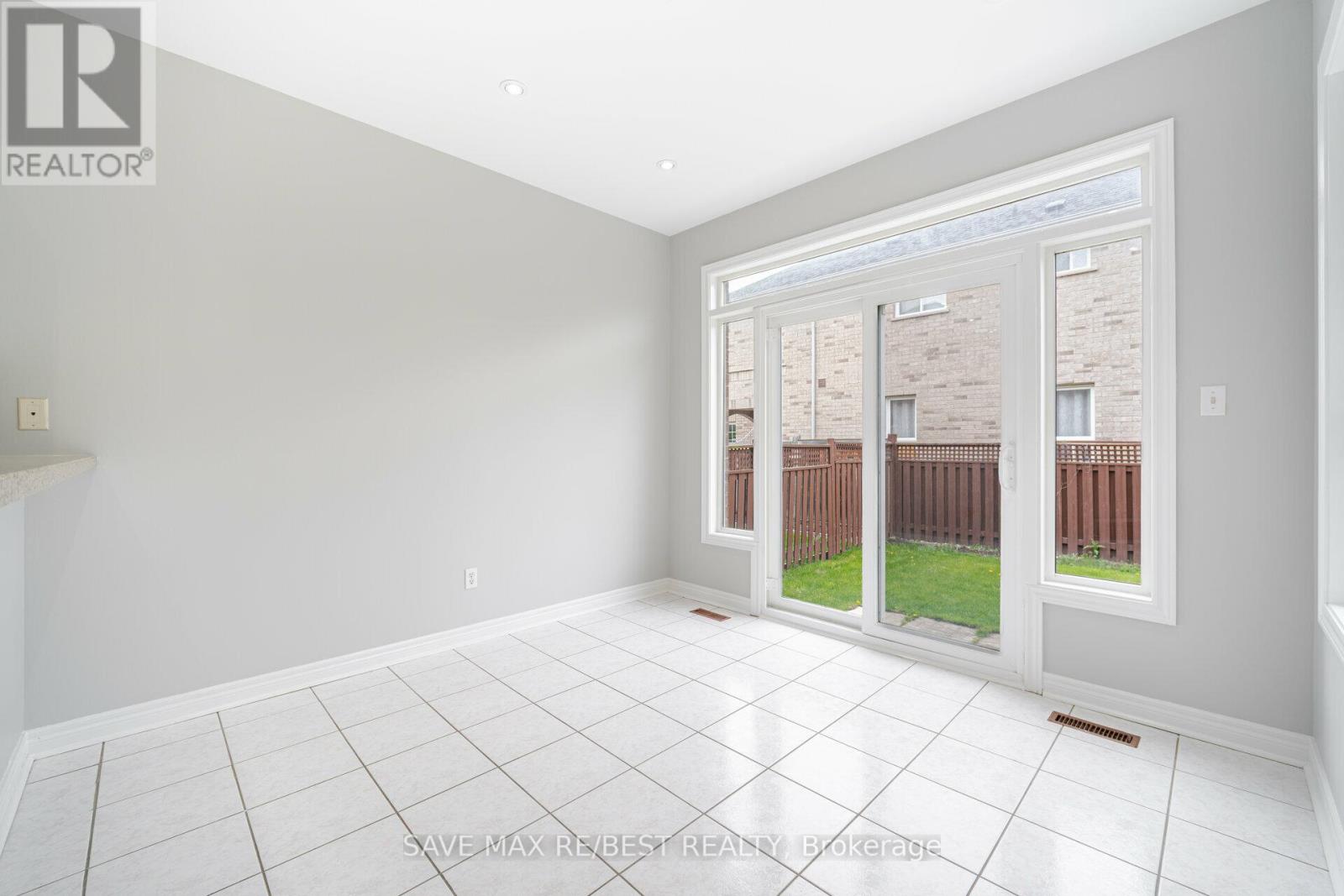3493 Mcdowell Drive Mississauga, Ontario L5M 6R6
$1,469,900
This bright and spacious detached house in a family-friendly neighborhood offers numerous desirable features. Professionally painted interiors, 9-foot ceilings, and hardwood floors create a welcoming atmosphere throughout, with no carpet for easy maintenance. The modern kitchen boasts quartz countertops, stainless steel appliances, and an open concept layout with a breakfast area. Pot lights illuminate the main floor living spaces, including the living, dining, family, kitchen, breakfast, and hallway areas, while a hardwood staircase adds elegance. Upstairs, large bedrooms provide ample space, and the finished basement includes a spacious rec room, bedroom, den, and a full washroom. With a double car garage, double driveway, and proximity to schools, parks, transit, shopping, and highways, this home offers both comfort and convenience for modern living. **** EXTRAS **** Stainless Steel Fridge, Stainless Gas Stove, Stainless B/I Dishwasher, Washer, Dryer, CAC, Garage Door Opener, All Electric Fixtures. (id:27910)
Open House
This property has open houses!
2:00 pm
Ends at:4:00 pm
2:00 pm
Ends at:4:00 pm
2:00 pm
Ends at:4:00 pm
2:00 pm
Ends at:4:00 pm
Property Details
| MLS® Number | W8361694 |
| Property Type | Single Family |
| Community Name | Churchill Meadows |
| Parking Space Total | 4 |
Building
| Bathroom Total | 4 |
| Bedrooms Above Ground | 4 |
| Bedrooms Below Ground | 2 |
| Bedrooms Total | 6 |
| Basement Development | Finished |
| Basement Type | N/a (finished) |
| Construction Style Attachment | Detached |
| Cooling Type | Central Air Conditioning |
| Exterior Finish | Brick |
| Foundation Type | Concrete |
| Heating Fuel | Natural Gas |
| Heating Type | Forced Air |
| Stories Total | 2 |
| Type | House |
| Utility Water | Municipal Water |
Parking
| Attached Garage |
Land
| Acreage | No |
| Sewer | Sanitary Sewer |
| Size Irregular | 31.99 X 109.91 Ft |
| Size Total Text | 31.99 X 109.91 Ft |
Rooms
| Level | Type | Length | Width | Dimensions |
|---|---|---|---|---|
| Second Level | Primary Bedroom | 4.6 m | 4.29 m | 4.6 m x 4.29 m |
| Second Level | Bedroom 2 | 3.59 m | 2.77 m | 3.59 m x 2.77 m |
| Second Level | Bedroom 3 | 3.35 m | 3.078 m | 3.35 m x 3.078 m |
| Second Level | Bedroom 4 | 3.68 m | 4.389 m | 3.68 m x 4.389 m |
| Basement | Bedroom | 3.66 m | 2.93 m | 3.66 m x 2.93 m |
| Basement | Den | 3.44 m | 2.71 m | 3.44 m x 2.71 m |
| Basement | Recreational, Games Room | 6.43 m | 4.26 m | 6.43 m x 4.26 m |
| Main Level | Living Room | 5.79 m | 3.078 m | 5.79 m x 3.078 m |
| Main Level | Dining Room | 5.79 m | 3.078 m | 5.79 m x 3.078 m |
| Main Level | Kitchen | 6.126 m | 3.2 m | 6.126 m x 3.2 m |
| Main Level | Eating Area | 6.126 m | 3.2 m | 6.126 m x 3.2 m |




























