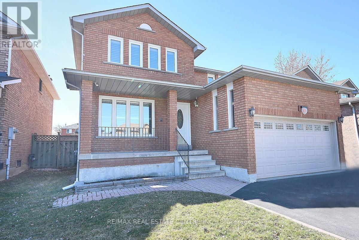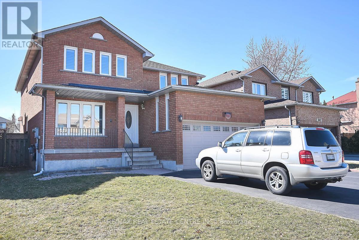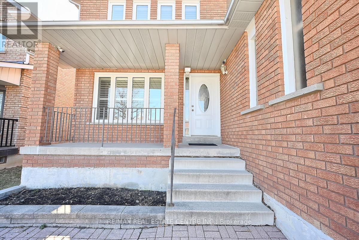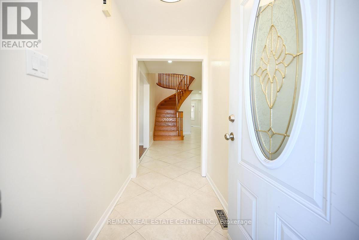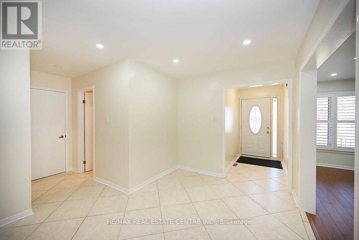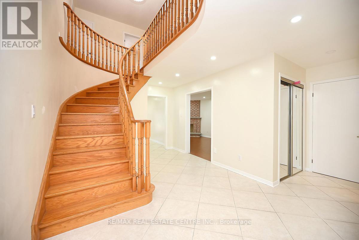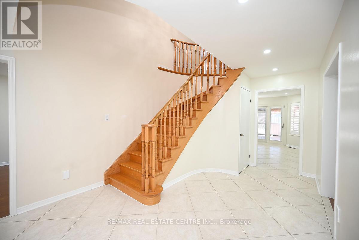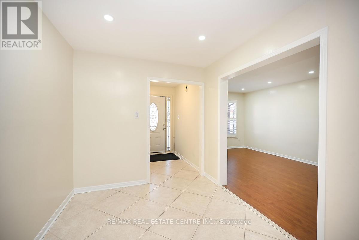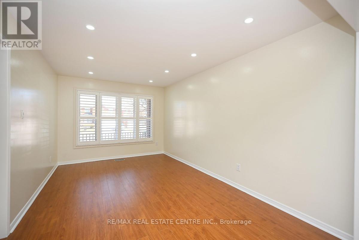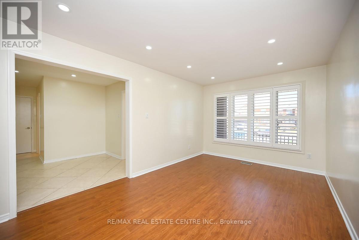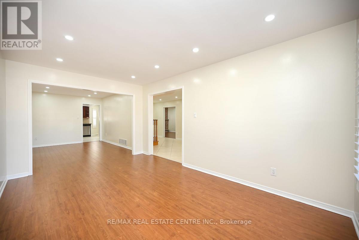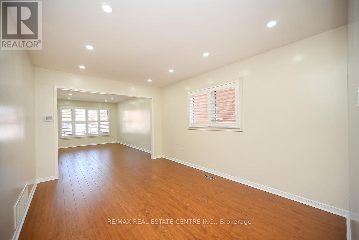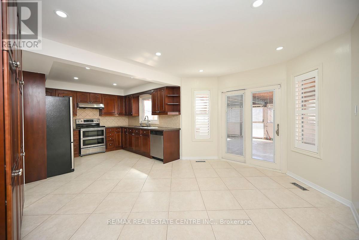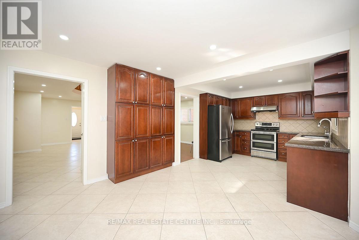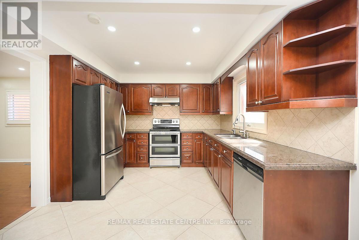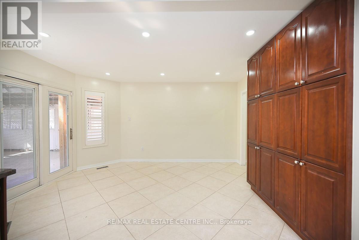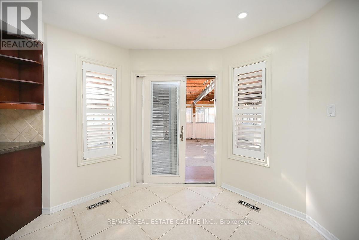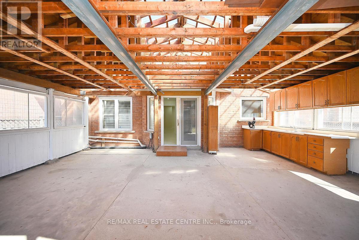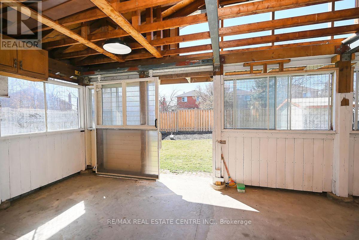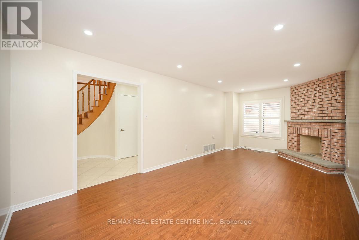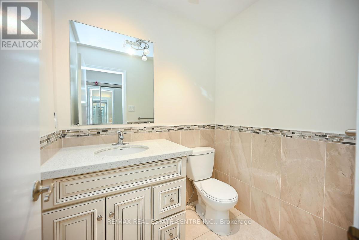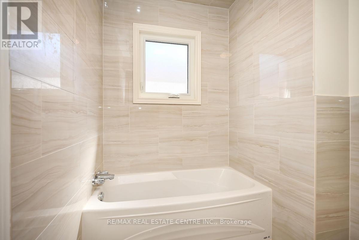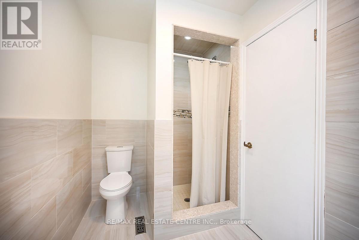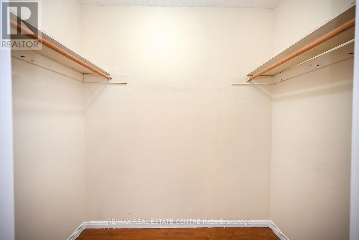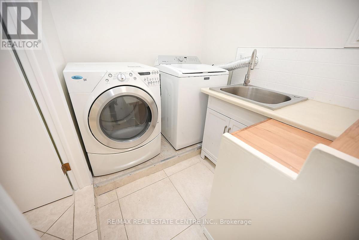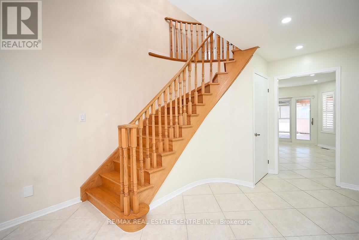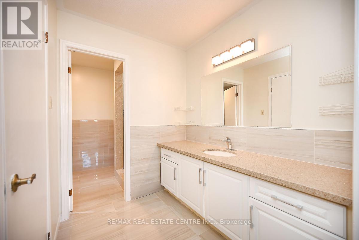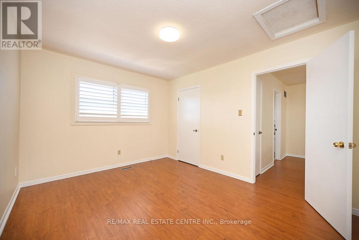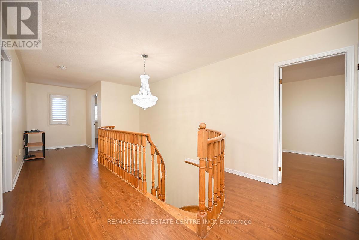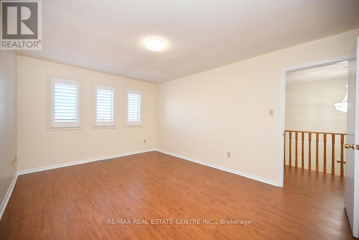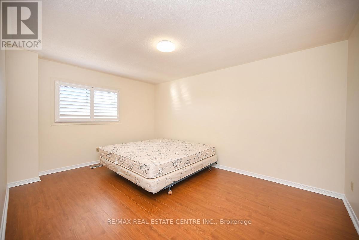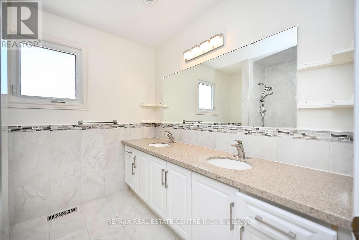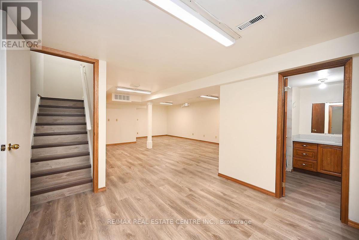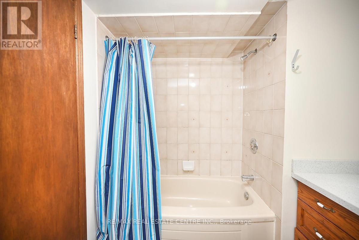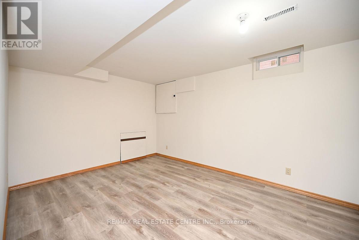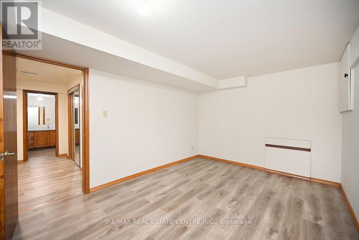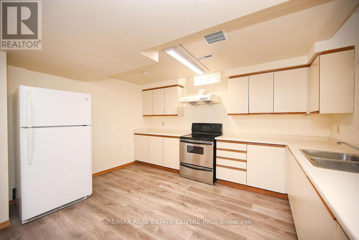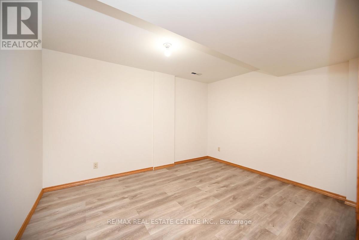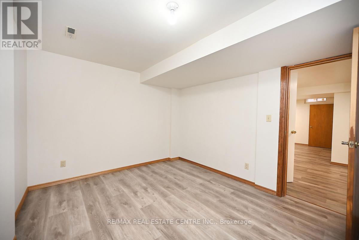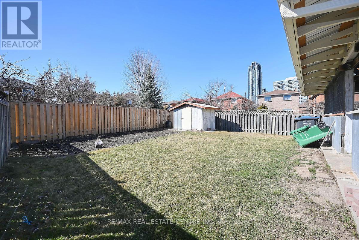6 Bedroom
4 Bathroom
Central Air Conditioning
Forced Air
$1,795,000
Gorgeous 4 bedroom all brick detached house with 2 bedroom basement apartment in a premium neighborhood. Property features 3 car paved driveway , Front verandah, Grand entrance with 16ft ceiling & 24"" diagonally laid porcelain tiles. Freshly painted in neutral colors. Pot lites throughout the main floor. Large living dining area, formal family room. Eatin kitchen with breakfast area, granite countertops and stainless steel appliances. Huge backyard has Legal sunroom with Kitchen and appliances hookup for outdoor living. Large principal rooms. Primary bedroom with walk-in closet and ensuite washroom. 2 bedroom basement apartment with separate entrance and separate laundry setup. Excellent location close to schools, shopping, square one, highways. Very well maintained owner occupied property !! (id:27910)
Open House
This property has open houses!
Starts at:
2:00 pm
Ends at:
4:00 pm
Property Details
|
MLS® Number
|
W8128400 |
|
Property Type
|
Single Family |
|
Community Name
|
Fairview |
|
Parking Space Total
|
5 |
Building
|
Bathroom Total
|
4 |
|
Bedrooms Above Ground
|
4 |
|
Bedrooms Below Ground
|
2 |
|
Bedrooms Total
|
6 |
|
Basement Features
|
Apartment In Basement, Separate Entrance |
|
Basement Type
|
N/a |
|
Construction Style Attachment
|
Detached |
|
Cooling Type
|
Central Air Conditioning |
|
Exterior Finish
|
Brick |
|
Heating Fuel
|
Natural Gas |
|
Heating Type
|
Forced Air |
|
Stories Total
|
2 |
|
Type
|
House |
Parking
Land
|
Acreage
|
No |
|
Size Irregular
|
43.16 X 141.36 Ft |
|
Size Total Text
|
43.16 X 141.36 Ft |
Rooms
| Level |
Type |
Length |
Width |
Dimensions |
|
Second Level |
Primary Bedroom |
4.61 m |
4.39 m |
4.61 m x 4.39 m |
|
Second Level |
Bedroom 2 |
4.73 m |
3.43 m |
4.73 m x 3.43 m |
|
Second Level |
Bedroom 3 |
4.65 m |
3.42 m |
4.65 m x 3.42 m |
|
Second Level |
Bedroom 4 |
3.93 m |
3.19 m |
3.93 m x 3.19 m |
|
Basement |
Recreational, Games Room |
10.17 m |
9.38 m |
10.17 m x 9.38 m |
|
Basement |
Kitchen |
4.84 m |
4.15 m |
4.84 m x 4.15 m |
|
Basement |
Bedroom |
4.2 m |
3.07 m |
4.2 m x 3.07 m |
|
Basement |
Bedroom |
3.68 m |
3.06 m |
3.68 m x 3.06 m |
|
Main Level |
Living Room |
4.89 m |
3.13 m |
4.89 m x 3.13 m |
|
Main Level |
Dining Room |
4.26 m |
3.13 m |
4.26 m x 3.13 m |
|
Main Level |
Family Room |
6.65 m |
3.34 m |
6.65 m x 3.34 m |
|
Main Level |
Kitchen |
6.55 m |
4.37 m |
6.55 m x 4.37 m |

