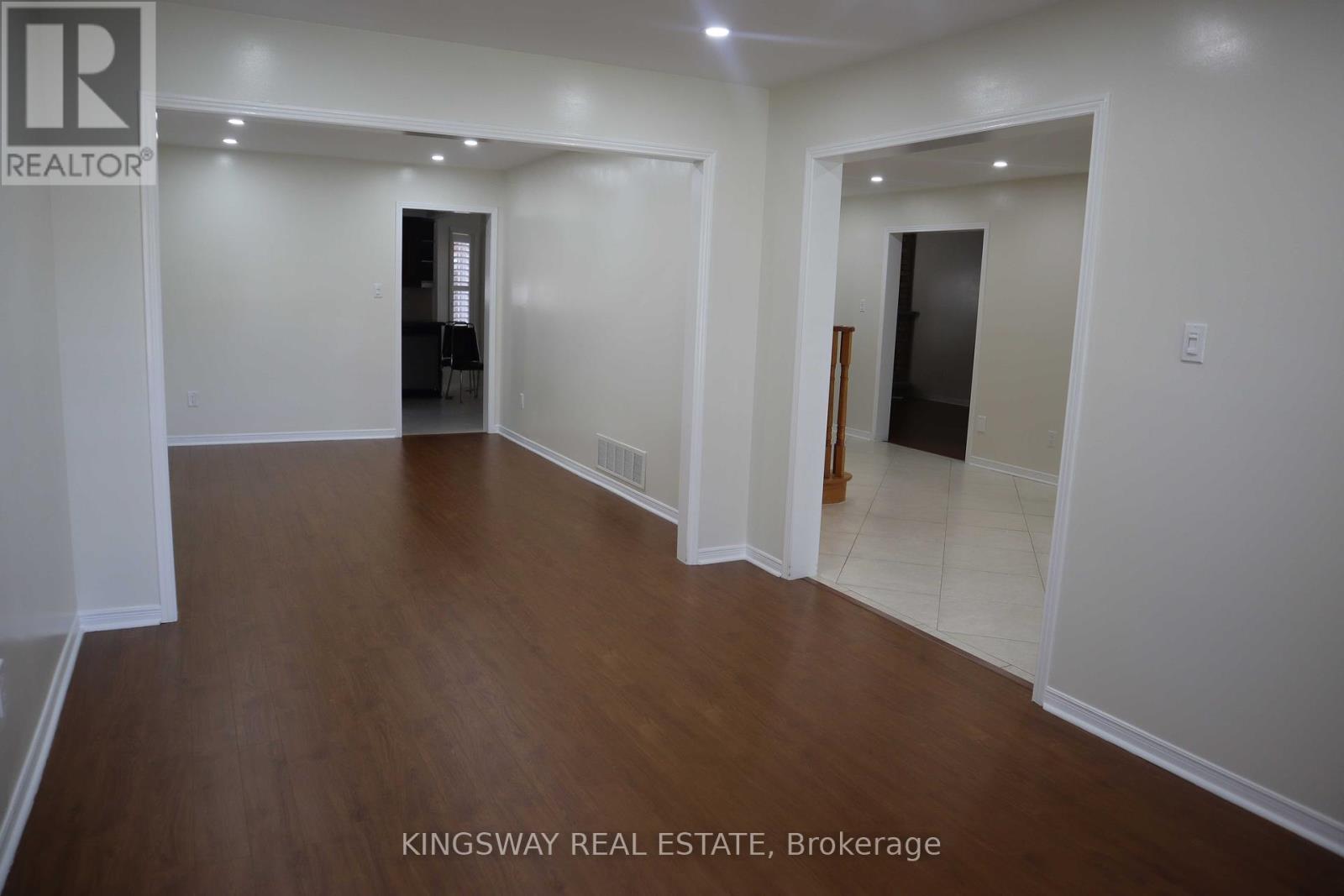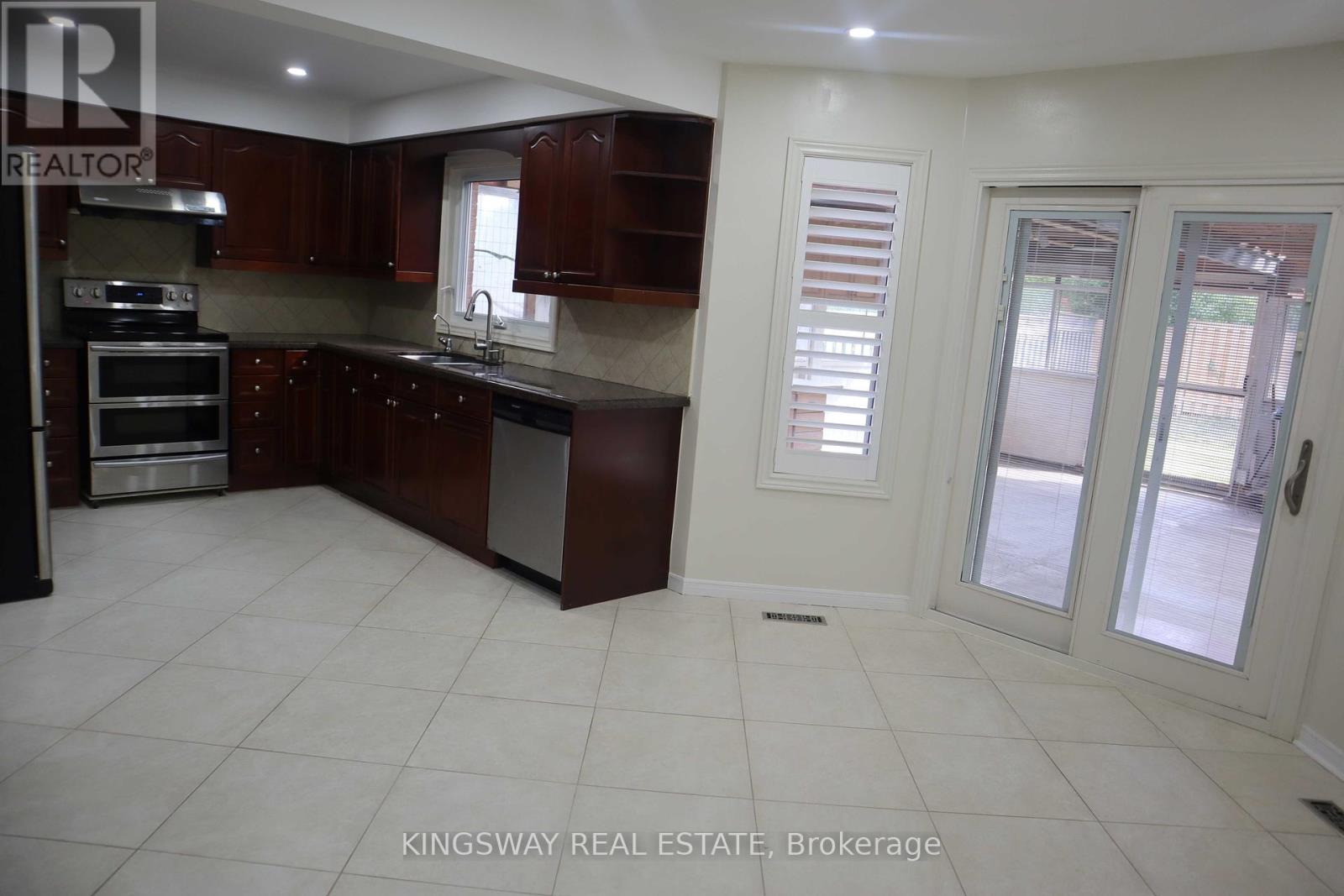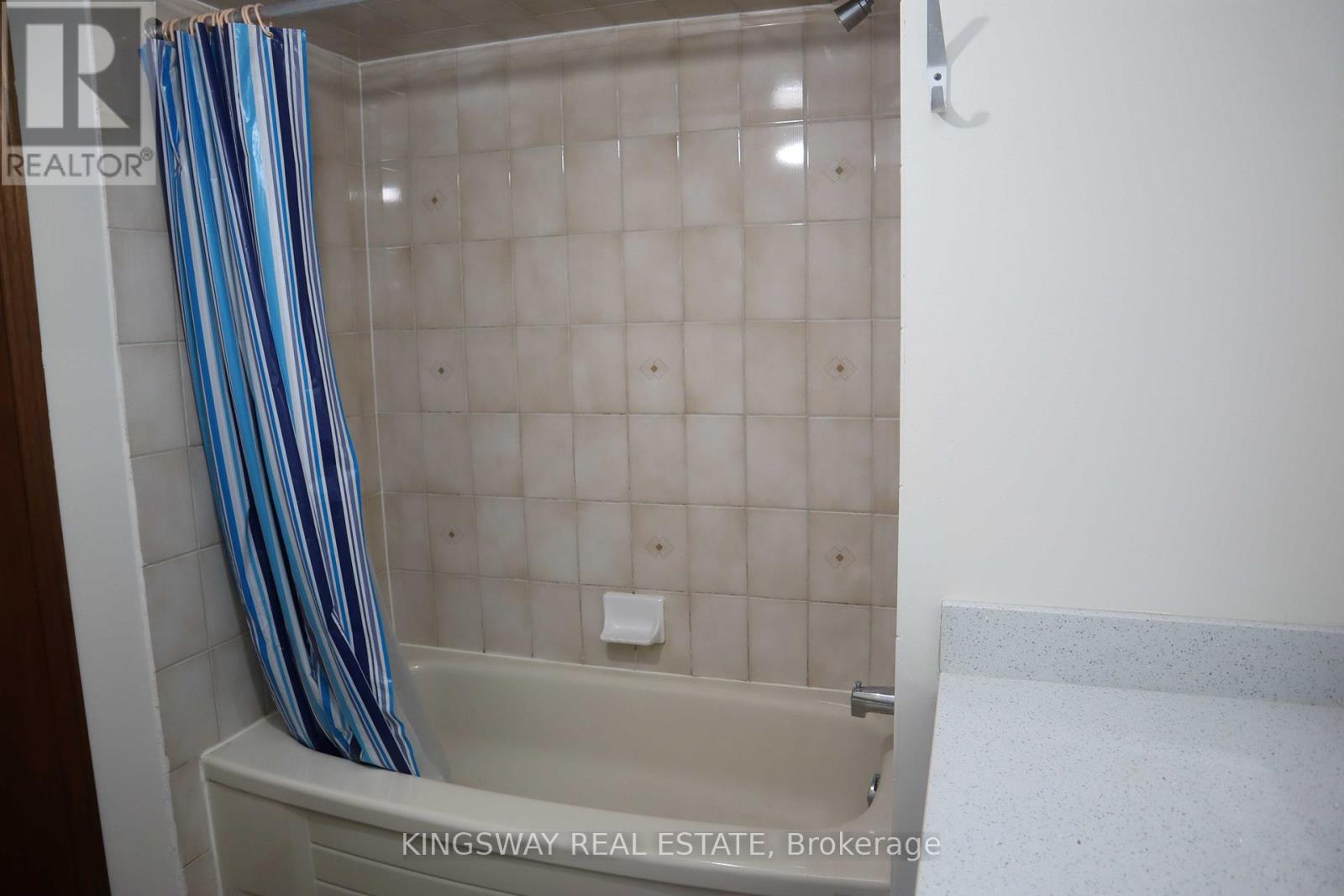6 Bedroom
4 Bathroom
Fireplace
Central Air Conditioning
Forced Air
$1,795,000
Welcome To This Fully Detached House Situated In The Heart Of Central Mississauga's Friendly Neighbourhood; The House Features: The Main Floor: Spacious And Open Concept Living & Dining Rooms; a Modern Kitchen With Granite Countertop & Backsplash That Leads Out To The Backyard; The 2nd Floor: Laminated Flooring And California Shutters Windows Coverings All Throughout; Large Primary Rooms With Walk In Closet Combined With Fully Upgraded 4 Pcs Ensuite Plus 3 Large Bedrooms With Closets; Basements Features 2 Large Bedrooms With 3 Pcs Washrooms; Large Full Kitchen Combined With Large And Open Concept Living And Dining; R/I Laundry Room, Plus Separate Entrance Ideal For Potential Income. Access To Garage From Inside The HouseGreat Location 10-15 Minutes Walk To SQ1 Shopping Mall; Sheridan College, Place Of Worship; Library. Park; Public Transit, Groceries; Close To Hospital, Go Train, Go Bus, 403, QEW (id:27910)
Property Details
|
MLS® Number
|
W8482846 |
|
Property Type
|
Single Family |
|
Community Name
|
Fairview |
|
Parking Space Total
|
5 |
Building
|
Bathroom Total
|
4 |
|
Bedrooms Above Ground
|
4 |
|
Bedrooms Below Ground
|
2 |
|
Bedrooms Total
|
6 |
|
Appliances
|
Water Heater, Dishwasher, Dryer, Garage Door Opener, Refrigerator, Stove, Two Stoves, Washer |
|
Basement Development
|
Finished |
|
Basement Features
|
Separate Entrance |
|
Basement Type
|
N/a (finished) |
|
Construction Style Attachment
|
Detached |
|
Cooling Type
|
Central Air Conditioning |
|
Fireplace Present
|
Yes |
|
Fireplace Total
|
1 |
|
Foundation Type
|
Block |
|
Heating Fuel
|
Natural Gas |
|
Heating Type
|
Forced Air |
|
Stories Total
|
2 |
|
Type
|
House |
|
Utility Water
|
Municipal Water |
Parking
Land
|
Acreage
|
No |
|
Sewer
|
Sanitary Sewer |
|
Size Irregular
|
43.16 X 141.38 Ft |
|
Size Total Text
|
43.16 X 141.38 Ft |
Rooms
| Level |
Type |
Length |
Width |
Dimensions |
|
Second Level |
Primary Bedroom |
4.61 m |
4.39 m |
4.61 m x 4.39 m |
|
Second Level |
Bedroom 2 |
4.73 m |
3.43 m |
4.73 m x 3.43 m |
|
Second Level |
Bedroom 3 |
4.65 m |
3.42 m |
4.65 m x 3.42 m |
|
Second Level |
Bedroom 4 |
3.93 m |
3.19 m |
3.93 m x 3.19 m |
|
Basement |
Living Room |
10.17 m |
9.83 m |
10.17 m x 9.83 m |
|
Basement |
Kitchen |
4.84 m |
4.15 m |
4.84 m x 4.15 m |
|
Basement |
Bedroom |
4.2 m |
3.07 m |
4.2 m x 3.07 m |
|
Basement |
Bedroom |
3.68 m |
3.06 m |
3.68 m x 3.06 m |
|
Main Level |
Living Room |
4.89 m |
3.13 m |
4.89 m x 3.13 m |
|
Main Level |
Dining Room |
4.26 m |
3.13 m |
4.26 m x 3.13 m |
|
Main Level |
Kitchen |
6.56 m |
4.37 m |
6.56 m x 4.37 m |
|
Main Level |
Family Room |
6.65 m |
3.34 m |
6.65 m x 3.34 m |





































