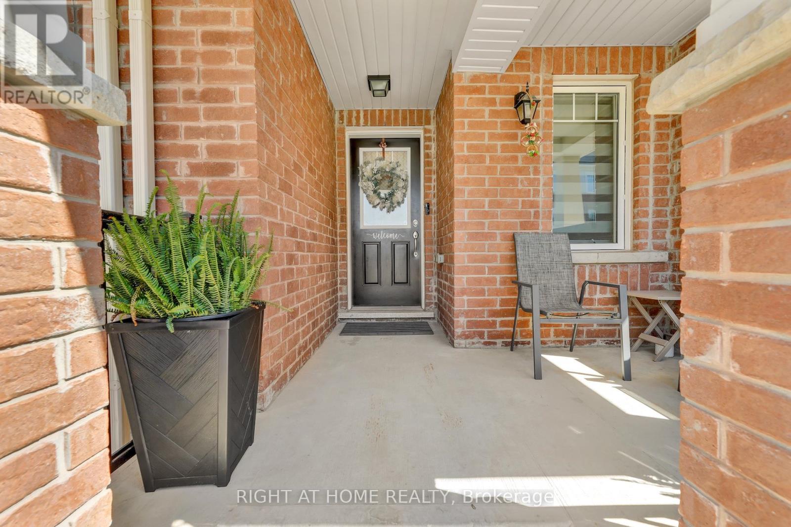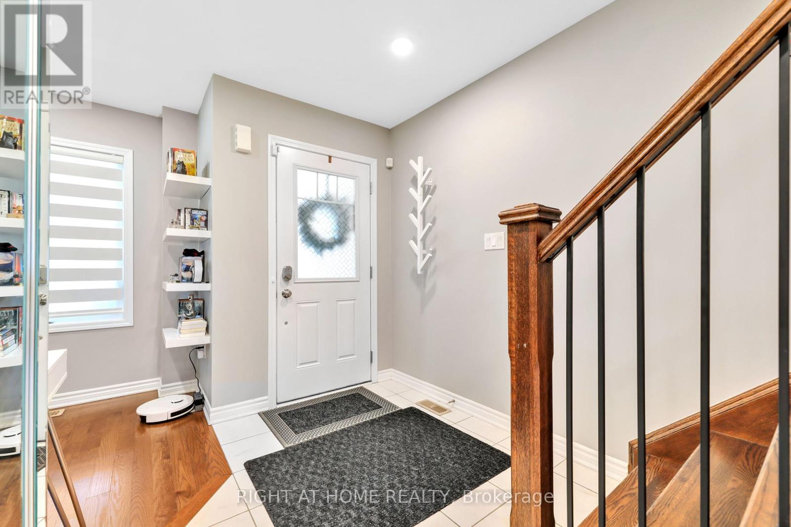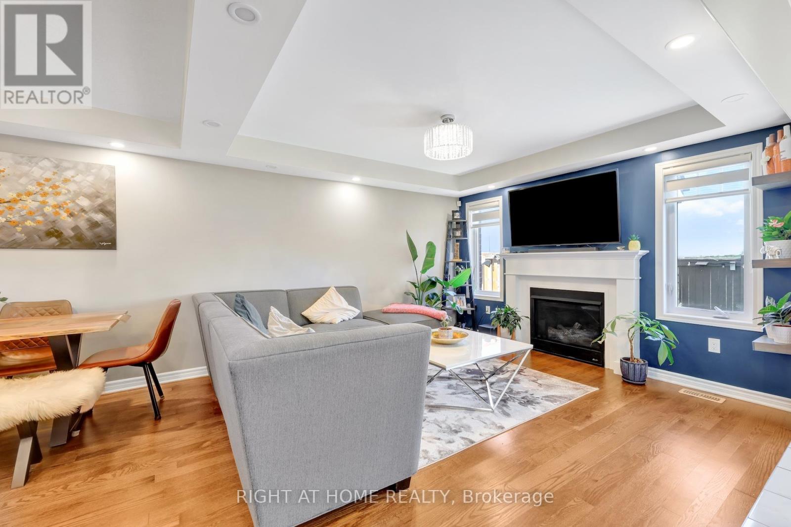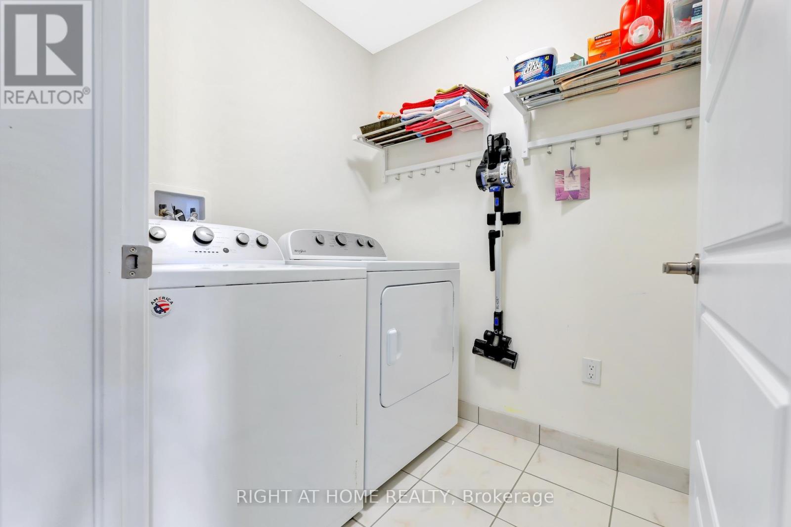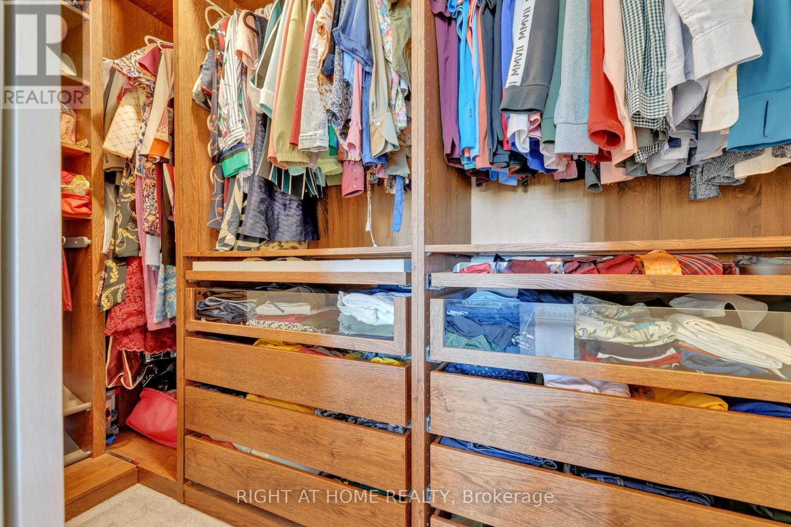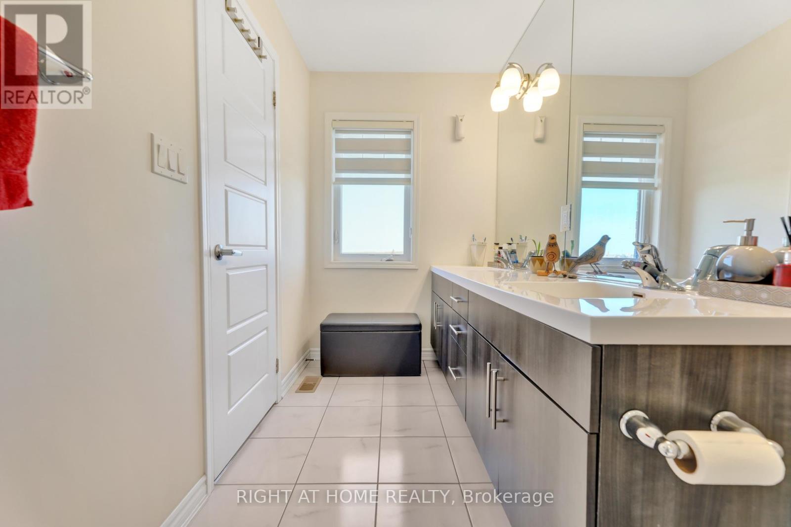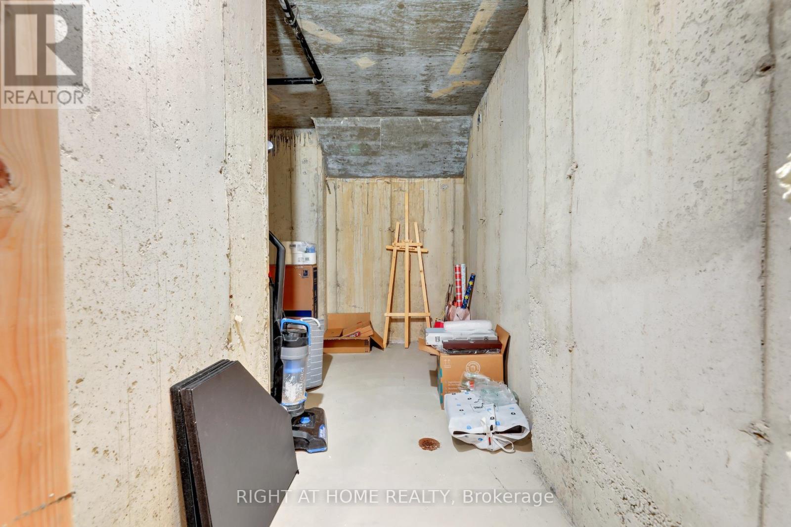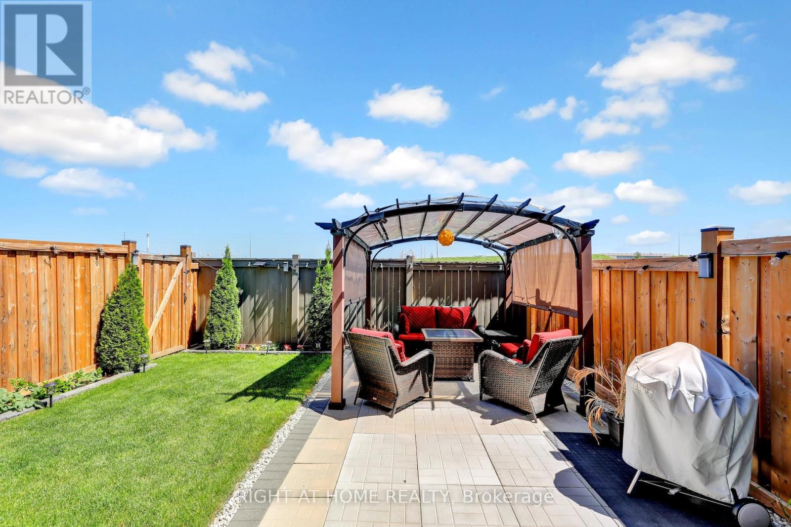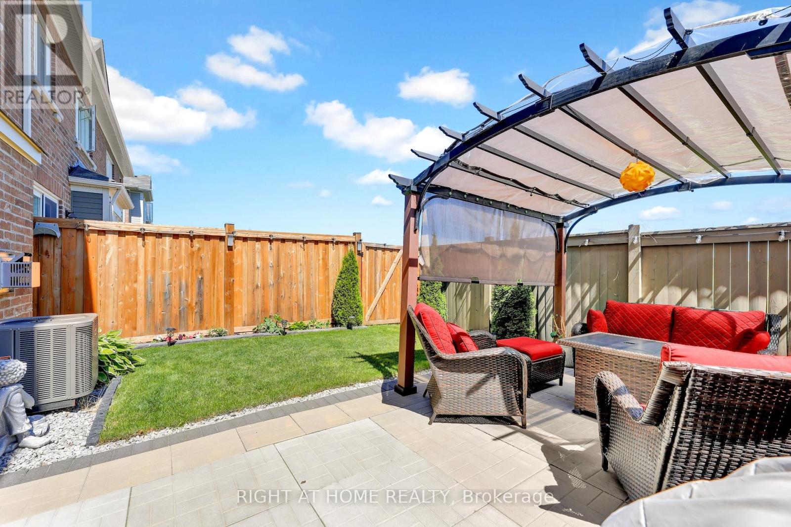35 - 1000 Asleton Boulevard Milton, Ontario L9T 9L6
$984,900Maintenance, Parcel of Tied Land
$90 Monthly
Maintenance, Parcel of Tied Land
$90 MonthlyThis beautiful 2-storey townhome is a MUST SEE in Milton! With over 1700 sqft of living space, 3 bedrooms (on top floor), 1 office/den (on main floor, ideal for anyone working from home), 2.5 bathrooms, second-floor laundry and pot lights throughout, this home is sure to impress! House features a gorgeous kitchen with a stunning 7ft island with granite countertops, wall oven with microwave, a gas cooktop and plenty of cabinet storage. The second floor includes a separate laundry room, a 4-piece bathroom, and 3 spacious bedrooms of which the large master is complete with a walk-in closet and spectacular ensuite. The ensuite features double sinks, cultured marble countertops and glass shower enclosure. Backyard comes with a pergola (furniture and fire table included). (id:27910)
Property Details
| MLS® Number | W8452184 |
| Property Type | Single Family |
| Community Name | Willmott |
| Amenities Near By | Hospital, Park, Schools |
| Features | Flat Site |
| Parking Space Total | 2 |
| Structure | Porch |
| View Type | Mountain View |
Building
| Bathroom Total | 3 |
| Bedrooms Above Ground | 3 |
| Bedrooms Below Ground | 1 |
| Bedrooms Total | 4 |
| Appliances | Garage Door Opener Remote(s), Water Heater - Tankless, Water Softener, Alarm System, Blinds, Dishwasher, Dryer, Furniture, Oven, Range, Refrigerator, Stove, Washer |
| Basement Development | Unfinished |
| Basement Type | N/a (unfinished) |
| Construction Style Attachment | Attached |
| Cooling Type | Central Air Conditioning |
| Exterior Finish | Concrete |
| Fire Protection | Smoke Detectors |
| Fireplace Present | Yes |
| Fireplace Total | 1 |
| Foundation Type | Concrete, Poured Concrete |
| Heating Fuel | Natural Gas |
| Heating Type | Forced Air |
| Stories Total | 2 |
| Type | Row / Townhouse |
| Utility Water | Municipal Water |
Parking
| Attached Garage |
Land
| Acreage | No |
| Land Amenities | Hospital, Park, Schools |
| Sewer | Sanitary Sewer |
| Size Irregular | 7.01 X 24.5 M |
| Size Total Text | 7.01 X 24.5 M|under 1/2 Acre |
Rooms
| Level | Type | Length | Width | Dimensions |
|---|---|---|---|---|
| Second Level | Bedroom 2 | 3.29 m | 4.59 m | 3.29 m x 4.59 m |
| Second Level | Bedroom 3 | 3.38 m | 3.01 m | 3.38 m x 3.01 m |
| Second Level | Laundry Room | 1.65 m | 1.9 m | 1.65 m x 1.9 m |
| Main Level | Living Room | 4.38 m | 3.63 m | 4.38 m x 3.63 m |
| Main Level | Dining Room | 2.22 m | 3.63 m | 2.22 m x 3.63 m |
| Main Level | Den | 1.73 m | 2.41 m | 1.73 m x 2.41 m |
| Upper Level | Primary Bedroom | 5.03 m | 4.68 m | 5.03 m x 4.68 m |
Utilities
| Cable | Available |
| Sewer | Available |

