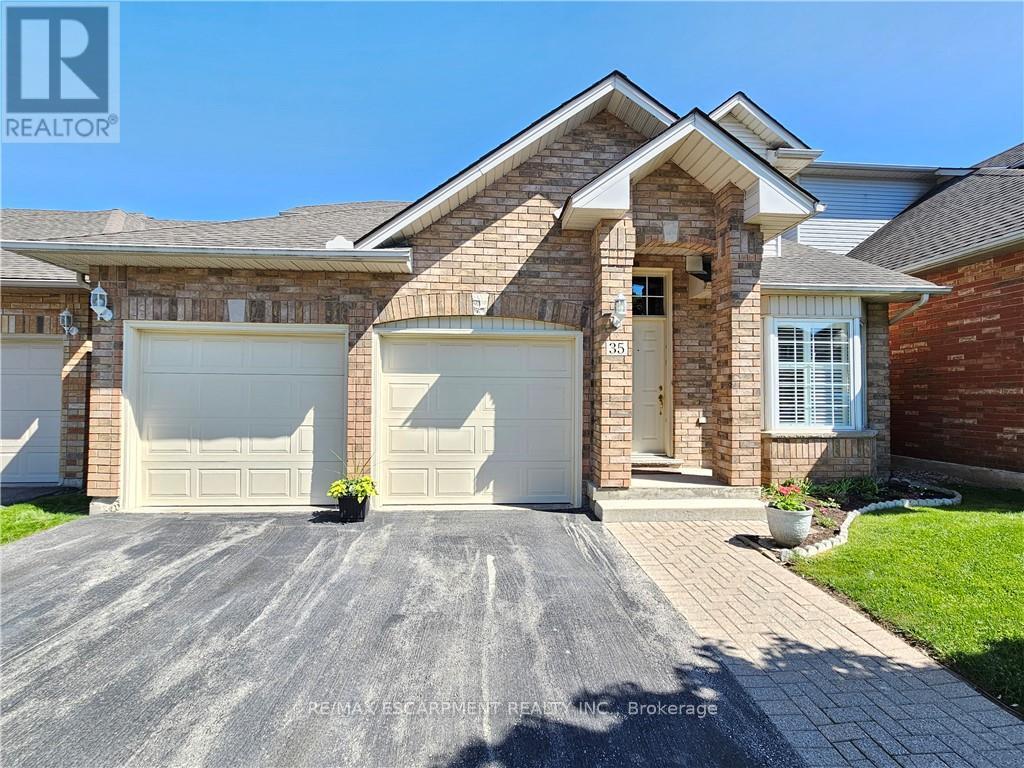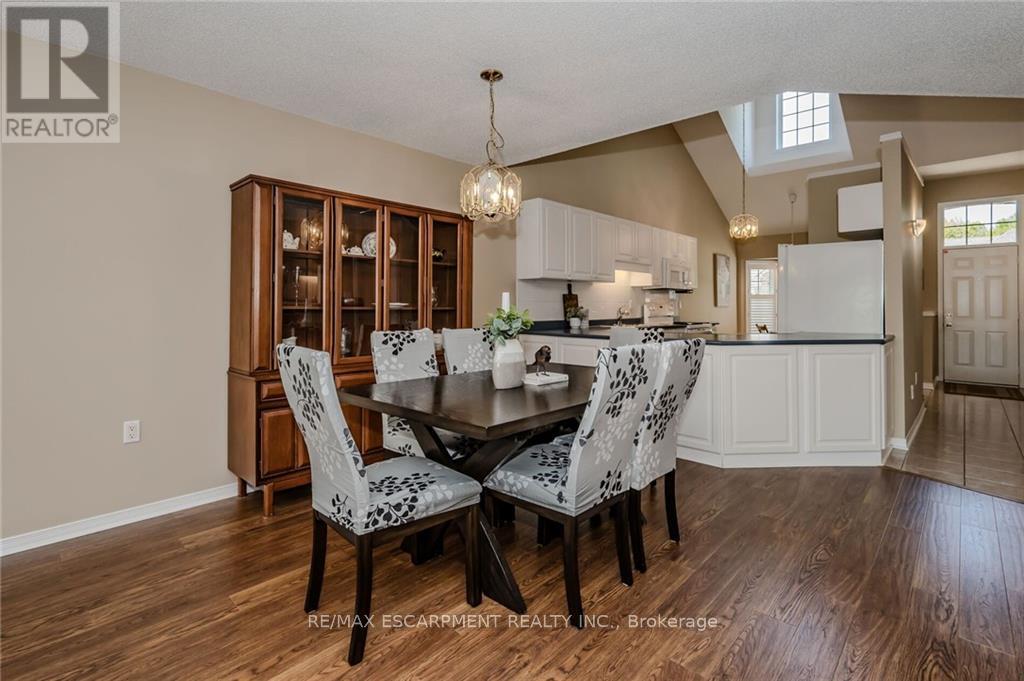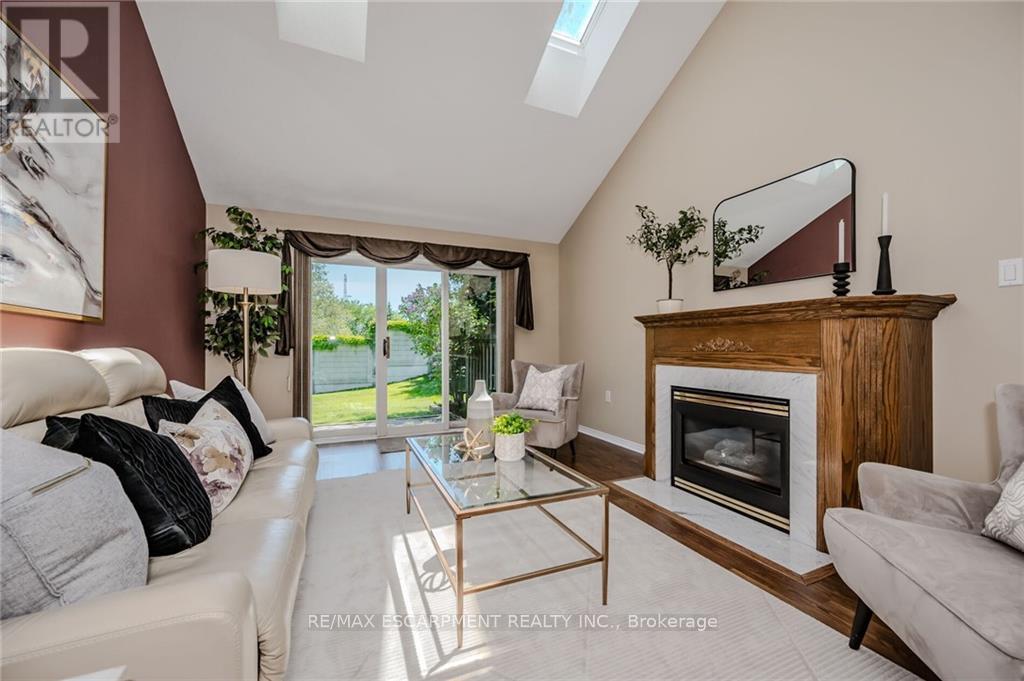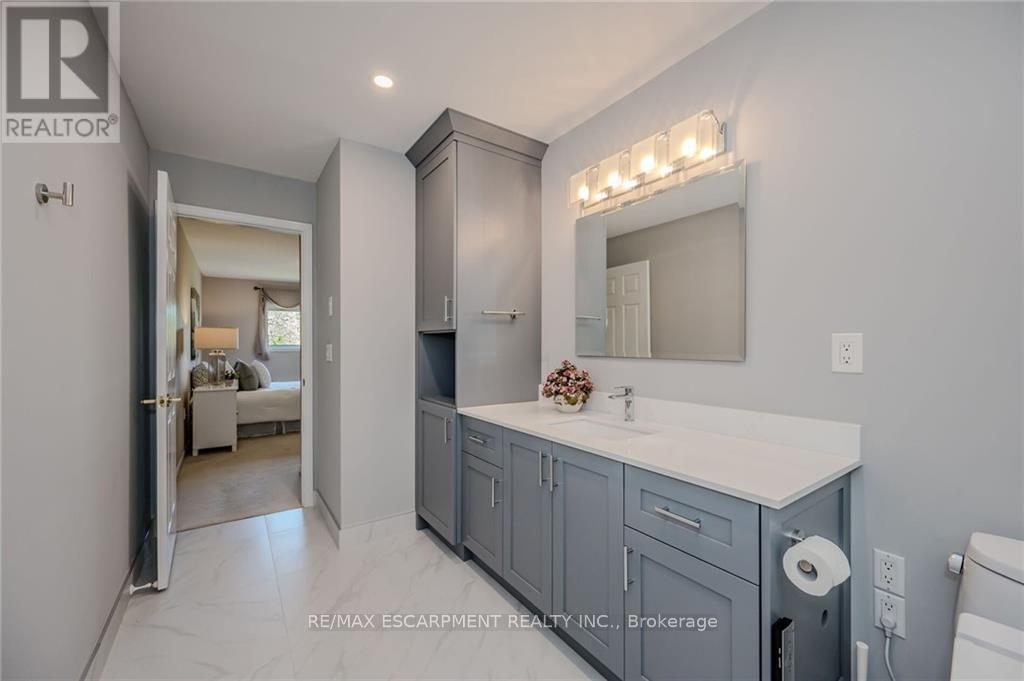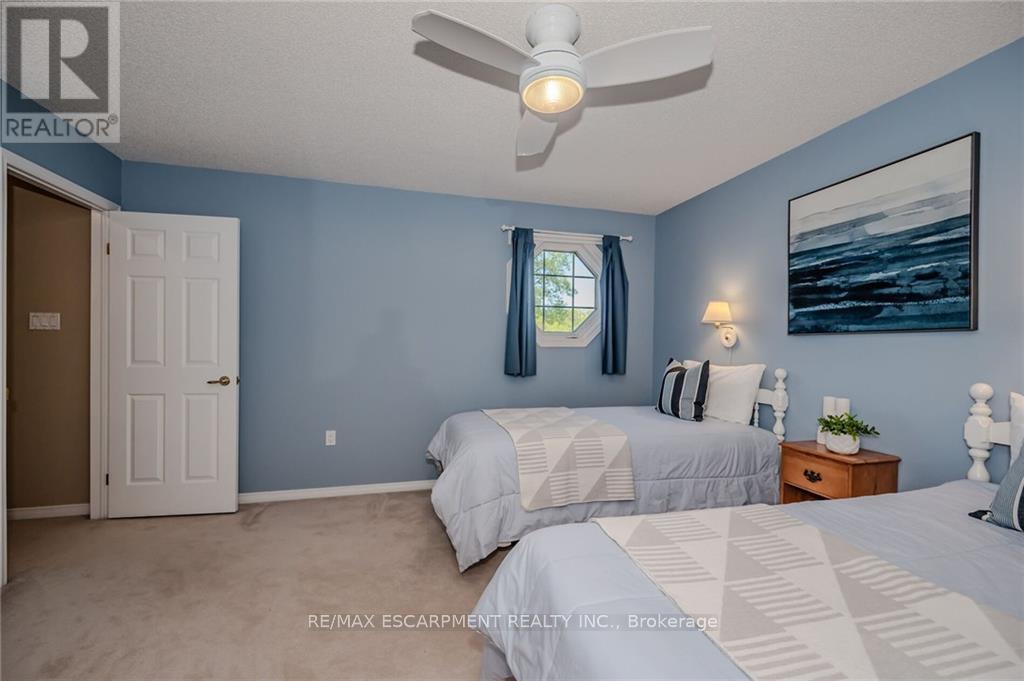35 - 1160 Bellview Street Burlington, Ontario L7S 2L4
$1,199,900Maintenance,
$640 Monthly
Maintenance,
$640 MonthlyFully detached bungaloft steps to downtown and Spencer Smith Park, 35-1160 Bellview street offers Luxury Downtown living! This thoughtfully planned home is one of the largest in this small enclave of Spencer's Walk. Light filled main floor, open concept kitchen, living room with vaulted ceilings, gas fireplace, gleaming hardwood floors and walk out to a large private patio. The large main floor primary bedroom includes a walk-in closet and a beautifully renovated ensuite bathroom with accessibility features. The main floor is complete with a 2nd bedroom, also with a walk-in closet and another full bath. Main floor laundry with ample storage and access to the double car garage make for perfect single level living. Head upstairs to the large open loft living area and another generous sized bedroom with walk in closet and full ensuite bath. Finally, the massive basement is waiting for endless use. Move in ready or waiting for cosmetic updates to suit your taste, Bellview has it all! (id:27910)
Open House
This property has open houses!
2:00 pm
Ends at:4:00 pm
Property Details
| MLS® Number | W8392072 |
| Property Type | Single Family |
| Community Name | Brant |
| Amenities Near By | Beach, Hospital, Schools |
| Community Features | Pet Restrictions, Community Centre |
| Features | Cul-de-sac |
| Parking Space Total | 4 |
Building
| Bathroom Total | 3 |
| Bedrooms Above Ground | 3 |
| Bedrooms Total | 3 |
| Amenities | Visitor Parking |
| Appliances | Dishwasher, Dryer, Microwave, Refrigerator, Stove, Washer, Window Coverings |
| Basement Development | Unfinished |
| Basement Type | Full (unfinished) |
| Construction Style Attachment | Detached |
| Cooling Type | Central Air Conditioning |
| Exterior Finish | Brick |
| Fireplace Present | Yes |
| Foundation Type | Poured Concrete |
| Heating Fuel | Natural Gas |
| Heating Type | Forced Air |
| Stories Total | 1 |
| Type | House |
Parking
| Attached Garage |
Land
| Acreage | No |
| Land Amenities | Beach, Hospital, Schools |
Rooms
| Level | Type | Length | Width | Dimensions |
|---|---|---|---|---|
| Second Level | Family Room | 4.57 m | 4.57 m | 4.57 m x 4.57 m |
| Second Level | Bedroom 3 | 4.57 m | 4.05 m | 4.57 m x 4.05 m |
| Ground Level | Foyer | 5.18 m | 1.22 m | 5.18 m x 1.22 m |
| Ground Level | Kitchen | 3.66 m | 2.92 m | 3.66 m x 2.92 m |
| Ground Level | Eating Area | 3.02 m | 2.9 m | 3.02 m x 2.9 m |
| Ground Level | Great Room | 5.79 m | 3.75 m | 5.79 m x 3.75 m |
| Ground Level | Dining Room | 4.54 m | 3.75 m | 4.54 m x 3.75 m |
| Ground Level | Laundry Room | Measurements not available | ||
| Ground Level | Primary Bedroom | 4.88 m | 3.35 m | 4.88 m x 3.35 m |
| Ground Level | Bedroom 2 | 3.66 m | 2.59 m | 3.66 m x 2.59 m |
| Ground Level | Bathroom | Measurements not available |

