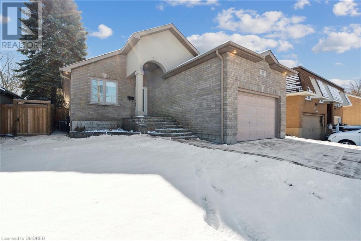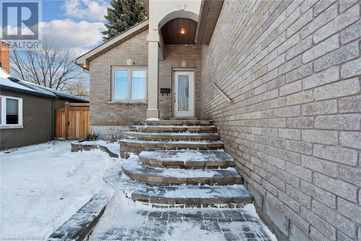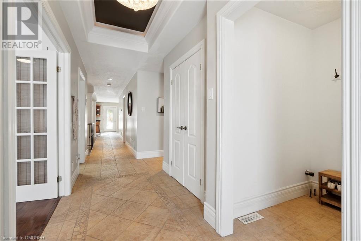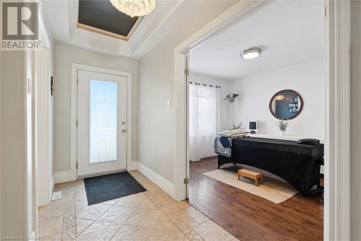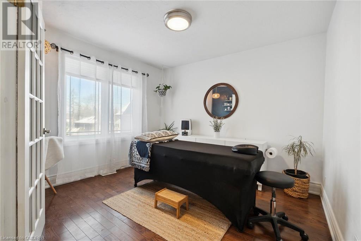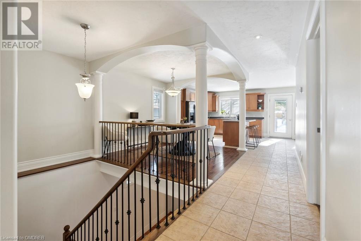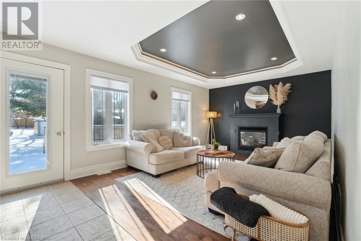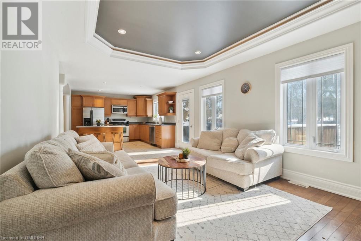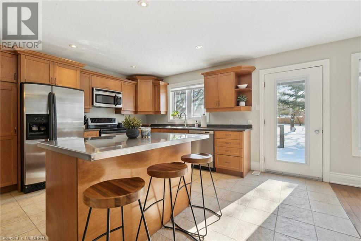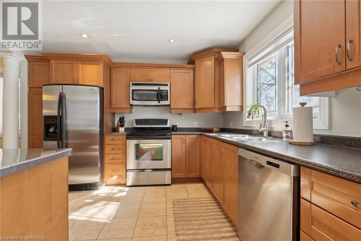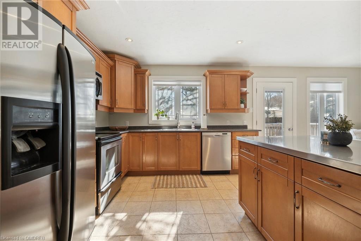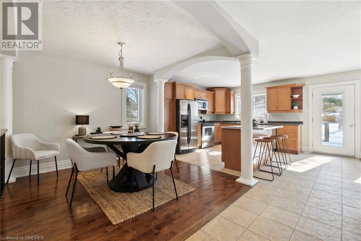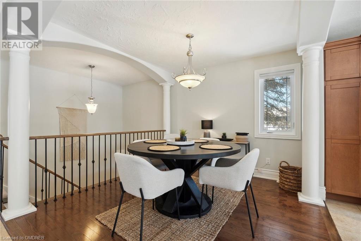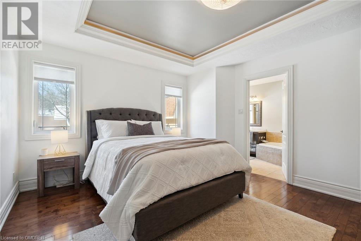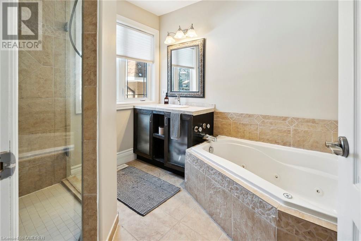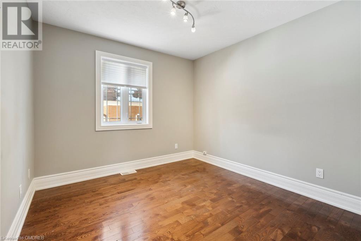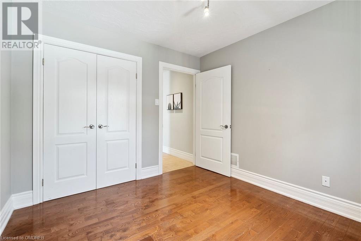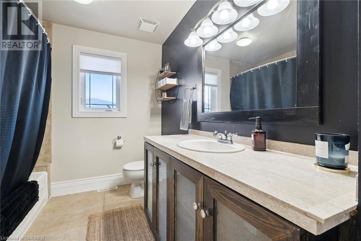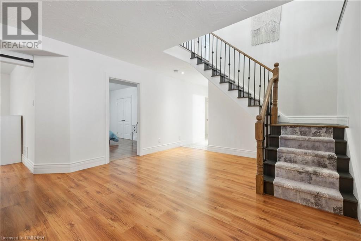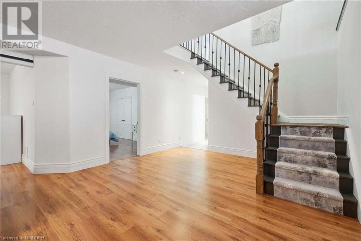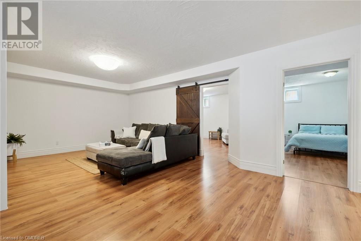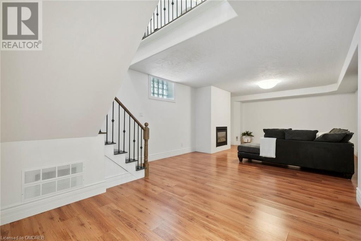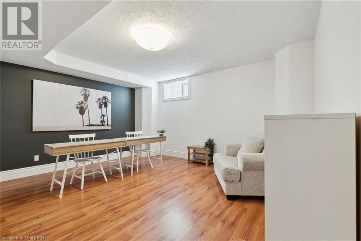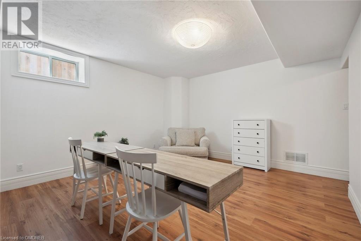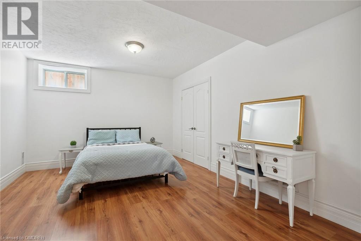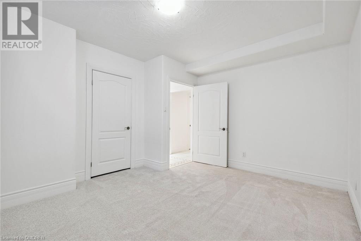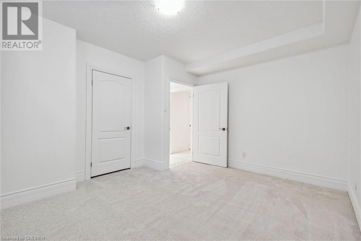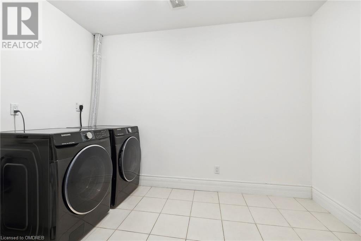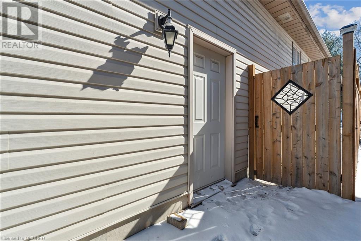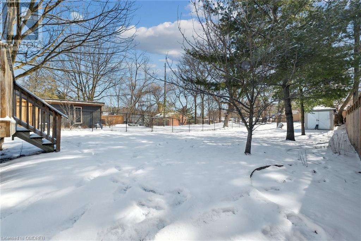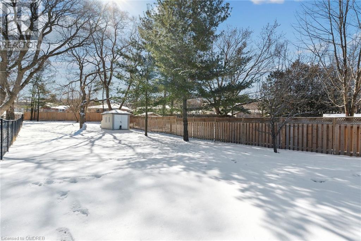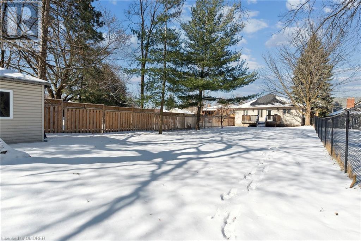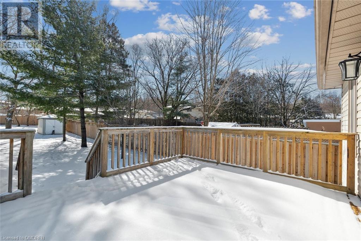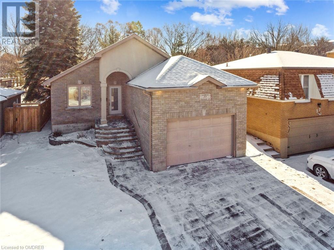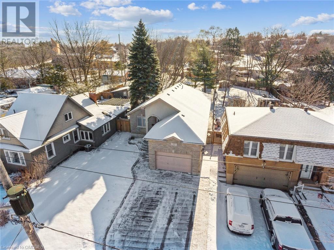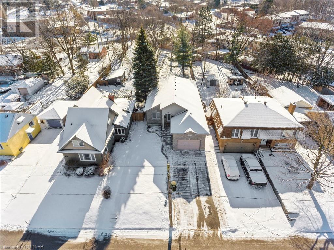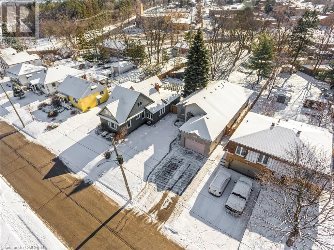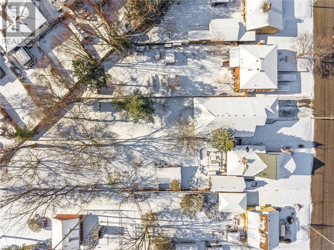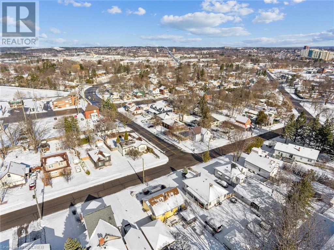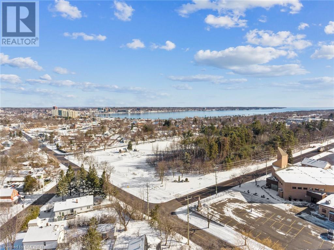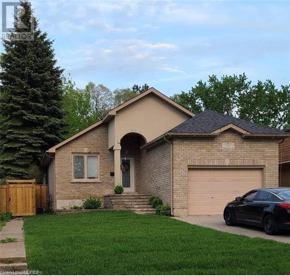6 Bedroom
3 Bathroom
3600
Bungalow
Fireplace
Central Air Conditioning
Forced Air
$947,000
Welcome to 35 Adelaide Street! A Beautiful custom-built bungalow located in central Barrie. This statement home offers an inviting open layout with five bedrooms and three bathrooms, providing plenty of space for your family to thrive and grow. Hardwood and ceramic floors throughout the main floor, adding warmth and elegance to the living spaces. Enjoy easy living with direct garage access to both basement and main floor. Unique details throughout the home add charm, giving a one-of-a-kind living experience. The kitchen has stainless steel appliances and a large center island that seamlessly flows into the living and dining areas, creating an inviting open-concept space for gatherings and everyday living. This home features an additional bright room right off the front entrance, offering versatility as a cozy den or functional home office. The basement boasts freshly painted walls, a newly renovated bathroom, and a recently finished fireplace in an additional family room. The large, fenced-in backyard offers privacy and tranquility, surrounded by mature trees in a peaceful neighbourhood and a deck for entertaining. Just minutes away from all the amenities you need, including shopping, hospitals, waterfront, highways, public transportation, schools, parks, and restaurants. Don't miss out on the chance to make this your forever home. Contact us today to schedule a showing and start the next chapter of your life in this wonderful home. (id:27910)
Property Details
|
MLS® Number
|
40576314 |
|
Property Type
|
Single Family |
|
Amenities Near By
|
Beach, Hospital, Park, Place Of Worship, Playground, Public Transit, Schools, Shopping |
|
Communication Type
|
High Speed Internet |
|
Community Features
|
Quiet Area |
|
Equipment Type
|
Furnace, Water Heater |
|
Parking Space Total
|
6 |
|
Rental Equipment Type
|
Furnace, Water Heater |
Building
|
Bathroom Total
|
3 |
|
Bedrooms Above Ground
|
3 |
|
Bedrooms Below Ground
|
3 |
|
Bedrooms Total
|
6 |
|
Appliances
|
Dishwasher, Dryer, Microwave, Refrigerator, Stove, Washer, Window Coverings |
|
Architectural Style
|
Bungalow |
|
Basement Development
|
Finished |
|
Basement Type
|
Full (finished) |
|
Construction Style Attachment
|
Detached |
|
Cooling Type
|
Central Air Conditioning |
|
Exterior Finish
|
Brick, Stucco, Vinyl Siding |
|
Fire Protection
|
Smoke Detectors, Security System |
|
Fireplace Present
|
Yes |
|
Fireplace Total
|
2 |
|
Foundation Type
|
Unknown |
|
Heating Fuel
|
Natural Gas |
|
Heating Type
|
Forced Air |
|
Stories Total
|
1 |
|
Size Interior
|
3600 |
|
Type
|
House |
|
Utility Water
|
Municipal Water |
Parking
Land
|
Access Type
|
Highway Access, Highway Nearby |
|
Acreage
|
No |
|
Land Amenities
|
Beach, Hospital, Park, Place Of Worship, Playground, Public Transit, Schools, Shopping |
|
Sewer
|
Municipal Sewage System |
|
Size Depth
|
223 Ft |
|
Size Frontage
|
40 Ft |
|
Size Total Text
|
Under 1/2 Acre |
|
Zoning Description
|
R3 |
Rooms
| Level |
Type |
Length |
Width |
Dimensions |
|
Lower Level |
Laundry Room |
|
|
7'11'' x 11'0'' |
|
Lower Level |
Bedroom |
|
|
11'0'' x 13'0'' |
|
Lower Level |
3pc Bathroom |
|
|
7'10'' x 9'0'' |
|
Lower Level |
Bedroom |
|
|
13'0'' x 15'0'' |
|
Lower Level |
Bedroom |
|
|
11'0'' x 15'0'' |
|
Lower Level |
Family Room |
|
|
15'0'' x 28'0'' |
|
Main Level |
Full Bathroom |
|
|
6'11'' x 8'10'' |
|
Main Level |
4pc Bathroom |
|
|
7'0'' x 10'0'' |
|
Main Level |
Bedroom |
|
|
10'0'' x 11'0'' |
|
Main Level |
Bedroom |
|
|
9'0'' x 9'11'' |
|
Main Level |
Primary Bedroom |
|
|
12'0'' x 16'0'' |
|
Main Level |
Kitchen/dining Room |
|
|
14'0'' x 29'0'' |
|
Main Level |
Living Room |
|
|
12'0'' x 16'0'' |
Utilities

