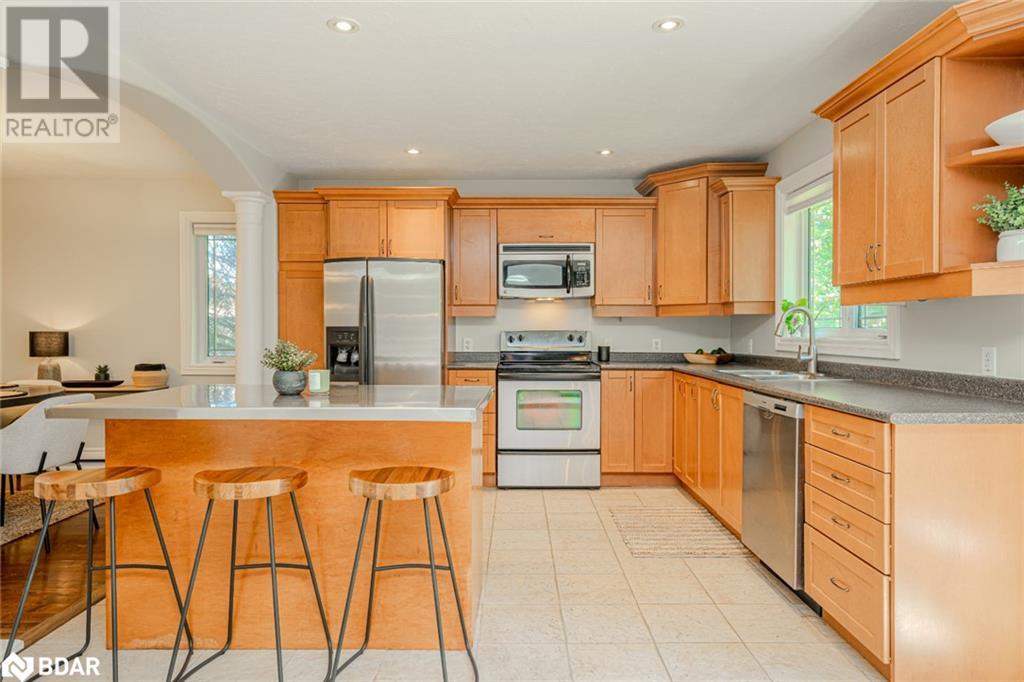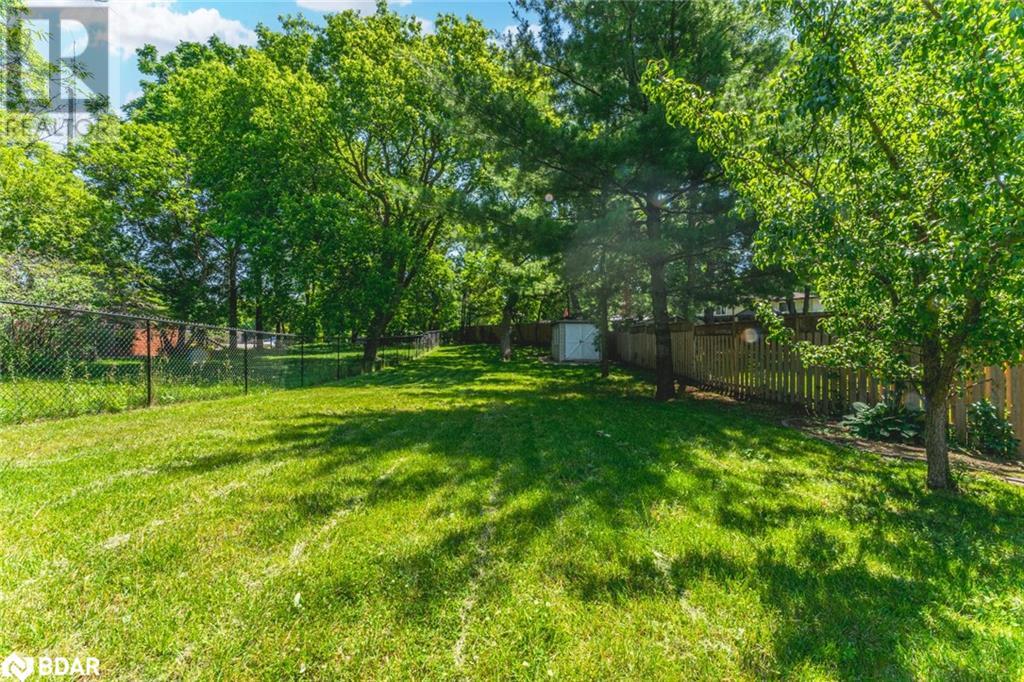6 Bedroom
3 Bathroom
3246 sqft
Bungalow
Fireplace
Central Air Conditioning
Forced Air
$899,000
FULLY FINISHED HOME ON A LARGE LOT SHOWCASING NUMEROUS UPGRADES & IN-LAW POTENTIAL! Get ready to fall in love with this stunning home in a prime location! Just a short stroll from all the amenities you need, it’s close to parks, schools, places of worship, downtown Barrie, and the beautiful waterfront. With easy access to Highway 400 and the GO Train, your daily commute just got easier! The welcoming exterior boasts a paved driveway, interlock walkways, a lovely perennial garden, and a charming covered front entry. Step inside and be wowed by sophisticated finishes, including hardwood and tile floors, elegant tray ceilings, and upgraded stair spindles. The main floor features three spacious bedrooms, with the primary suite offering a walk-in closet and an ensuite bathroom with a large soaker tub and glass shower. The open living spaces are perfect for entertaining and relaxing. Cozy by the gas fireplace in the living room, enjoy meals in the elegant formal dining room, and whip up family dinners in the kitchen, complete with a large island, s/s appliances, undercabinet lighting r/i, and a walkout to the backyard. The finished and newly painted (2024) walkup basement adds incredible value with in-law potential. It includes a spacious rec room with a new fireplace (2024), three bedrooms, one with new carpet, and a beautifully renovated 3-piece bathroom (2024). The outdoor space is equally impressive, featuring a large, fully fenced backyard with a 222’ deep lot, mature trees, and a shed for seasonal storage. With a newer furnace and AC (2022), this #HomeToStay is move-in ready and waiting for you! (id:27910)
Open House
This property has open houses!
Starts at:
1:00 pm
Ends at:
3:00 pm
Property Details
|
MLS® Number
|
40612248 |
|
Property Type
|
Single Family |
|
Amenities Near By
|
Beach, Golf Nearby, Hospital, Park, Place Of Worship, Playground, Public Transit, Schools, Shopping |
|
Equipment Type
|
Furnace, Water Heater |
|
Features
|
Paved Driveway, Sump Pump |
|
Parking Space Total
|
5 |
|
Rental Equipment Type
|
Furnace, Water Heater |
|
Structure
|
Shed |
Building
|
Bathroom Total
|
3 |
|
Bedrooms Above Ground
|
3 |
|
Bedrooms Below Ground
|
3 |
|
Bedrooms Total
|
6 |
|
Appliances
|
Central Vacuum, Dishwasher, Dryer, Refrigerator, Stove, Washer, Microwave Built-in, Window Coverings, Garage Door Opener |
|
Architectural Style
|
Bungalow |
|
Basement Development
|
Finished |
|
Basement Type
|
Full (finished) |
|
Constructed Date
|
2003 |
|
Construction Style Attachment
|
Detached |
|
Cooling Type
|
Central Air Conditioning |
|
Exterior Finish
|
Brick, Vinyl Siding |
|
Fireplace Present
|
Yes |
|
Fireplace Total
|
2 |
|
Foundation Type
|
Poured Concrete |
|
Heating Fuel
|
Natural Gas |
|
Heating Type
|
Forced Air |
|
Stories Total
|
1 |
|
Size Interior
|
3246 Sqft |
|
Type
|
House |
|
Utility Water
|
Municipal Water |
Parking
Land
|
Access Type
|
Road Access, Highway Access |
|
Acreage
|
No |
|
Fence Type
|
Fence |
|
Land Amenities
|
Beach, Golf Nearby, Hospital, Park, Place Of Worship, Playground, Public Transit, Schools, Shopping |
|
Sewer
|
Municipal Sewage System |
|
Size Depth
|
223 Ft |
|
Size Frontage
|
40 Ft |
|
Size Total Text
|
Under 1/2 Acre |
|
Zoning Description
|
R3 |
Rooms
| Level |
Type |
Length |
Width |
Dimensions |
|
Basement |
Storage |
|
|
6'11'' x 5'6'' |
|
Basement |
Laundry Room |
|
|
8'1'' x 11'0'' |
|
Basement |
3pc Bathroom |
|
|
Measurements not available |
|
Basement |
Bedroom |
|
|
15'4'' x 12'0'' |
|
Basement |
Bedroom |
|
|
13'7'' x 11'8'' |
|
Basement |
Bedroom |
|
|
13'8'' x 15'8'' |
|
Basement |
Recreation Room |
|
|
15'2'' x 28'5'' |
|
Main Level |
4pc Bathroom |
|
|
Measurements not available |
|
Main Level |
Bedroom |
|
|
10'0'' x 11'1'' |
|
Main Level |
Bedroom |
|
|
10'1'' x 9'10'' |
|
Main Level |
Full Bathroom |
|
|
Measurements not available |
|
Main Level |
Other |
|
|
6'11'' x 7'0'' |
|
Main Level |
Primary Bedroom |
|
|
16'0'' x 12'5'' |
|
Main Level |
Living Room |
|
|
16'4'' x 12'0'' |
|
Main Level |
Dining Room |
|
|
10'6'' x 10'2'' |
|
Main Level |
Kitchen |
|
|
14'7'' x 12'2'' |
Utilities
|
Cable
|
Available |
|
Telephone
|
Available |






























