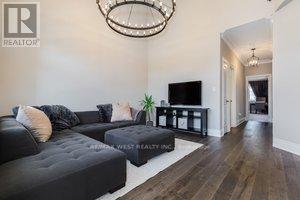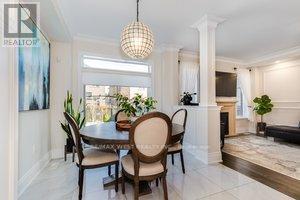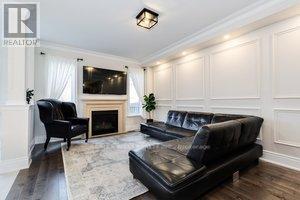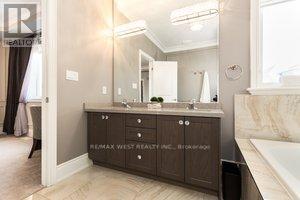4 Bedroom
4 Bathroom
Central Air Conditioning
Forced Air
$4,800 Monthly
Welcome to this exquisite home featuring 9-foot ceilings on both the main and second floors and an open-to-above great room leading to a 4th bedroom with balcony on the third floor. The elegant staircase with iron pickets enhances the spacious layout, which includes a great room with reading nook. The home boasts high-quality maple flooring and large format porcelain tile in the foyer, kitchen, and master ensuite. The kitchen is equipped with upgraded cabinetry, a pantry, Cambria quartz countertops, and a gas range. Every detail is meticulously crafted, with upgraded baseboards, trim, plaster crown molding, and window ledges. Enjoy a spa-like rain shower with massage jets. Restoration Hardware lighting adds a touch of sophistication to the great room and kitchen. The fully landscaped exterior includes flagstone, an iron railing, a large patio with a retractable pergola, and a garden shed. The lush, mature gardens are maintained with an inground sprinkler system. **** EXTRAS **** Close to Highway 427, major highways, excellent schools, parks, transit, and a new commercial plaza under construction (id:27910)
Property Details
|
MLS® Number
|
N8444184 |
|
Property Type
|
Single Family |
|
Community Name
|
Kleinburg |
|
Parking Space Total
|
2 |
Building
|
Bathroom Total
|
4 |
|
Bedrooms Above Ground
|
4 |
|
Bedrooms Total
|
4 |
|
Appliances
|
Dishwasher, Dryer, Microwave, Refrigerator, Stove, Washer, Window Coverings |
|
Basement Development
|
Unfinished |
|
Basement Type
|
N/a (unfinished) |
|
Construction Style Attachment
|
Detached |
|
Cooling Type
|
Central Air Conditioning |
|
Exterior Finish
|
Brick |
|
Foundation Type
|
Brick |
|
Heating Fuel
|
Natural Gas |
|
Heating Type
|
Forced Air |
|
Stories Total
|
3 |
|
Type
|
House |
|
Utility Water
|
Municipal Water |
Parking
Land
|
Acreage
|
No |
|
Sewer
|
Sanitary Sewer |
Rooms
| Level |
Type |
Length |
Width |
Dimensions |
|
Second Level |
Great Room |
4.71 m |
3.87 m |
4.71 m x 3.87 m |
|
Second Level |
Primary Bedroom |
3.59 m |
5.18 m |
3.59 m x 5.18 m |
|
Second Level |
Bedroom 2 |
3 m |
3.1 m |
3 m x 3.1 m |
|
Second Level |
Bedroom 3 |
3.05 m |
3.35 m |
3.05 m x 3.35 m |
|
Third Level |
Bedroom 4 |
4.25 m |
3.2 m |
4.25 m x 3.2 m |
|
Main Level |
Living Room |
3.77 m |
5.23 m |
3.77 m x 5.23 m |
|
Main Level |
Kitchen |
4.15 m |
4.43 m |
4.15 m x 4.43 m |
|
Main Level |
Dining Room |
3.6 m |
4.8 m |
3.6 m x 4.8 m |








































