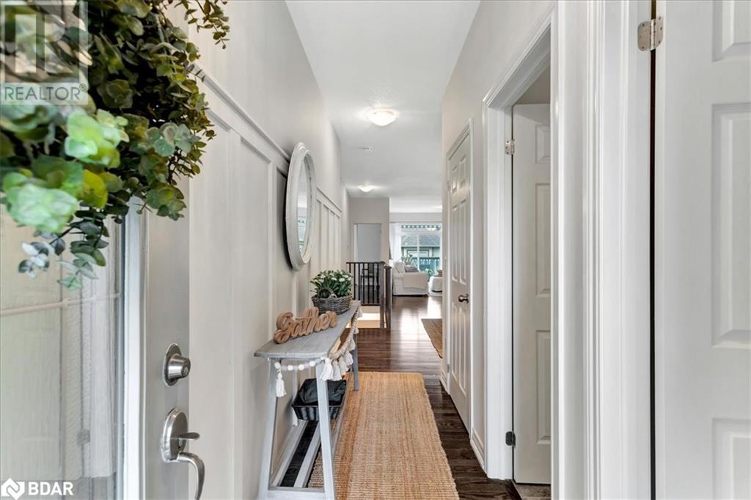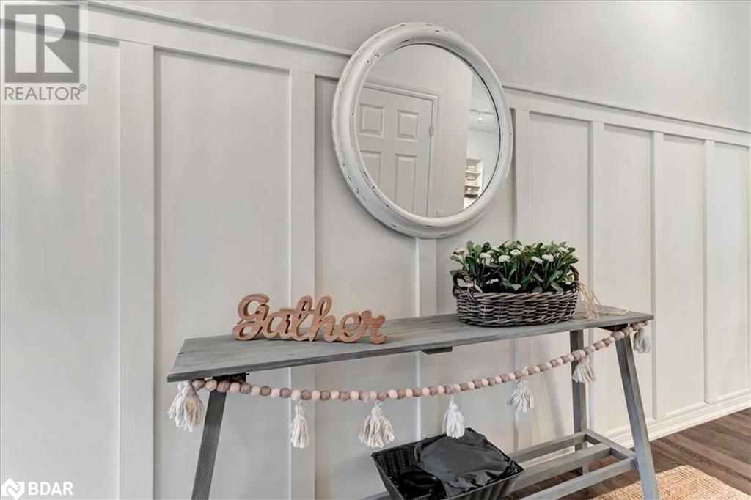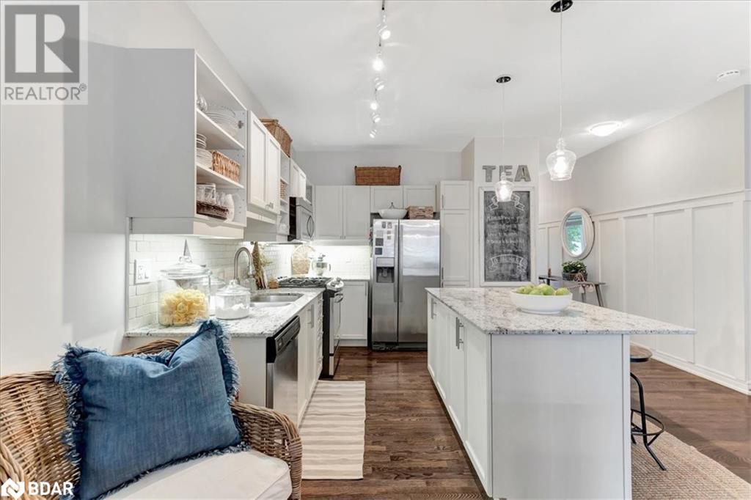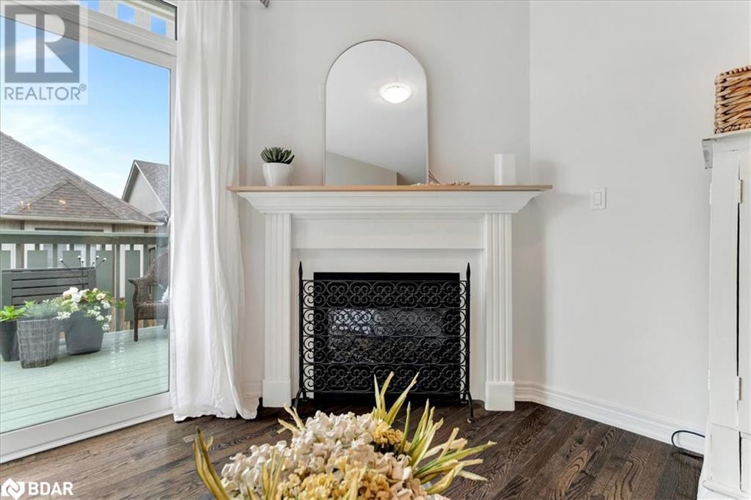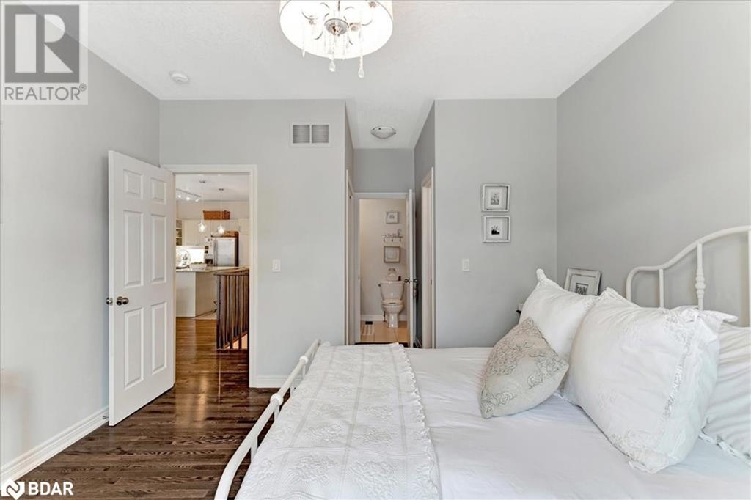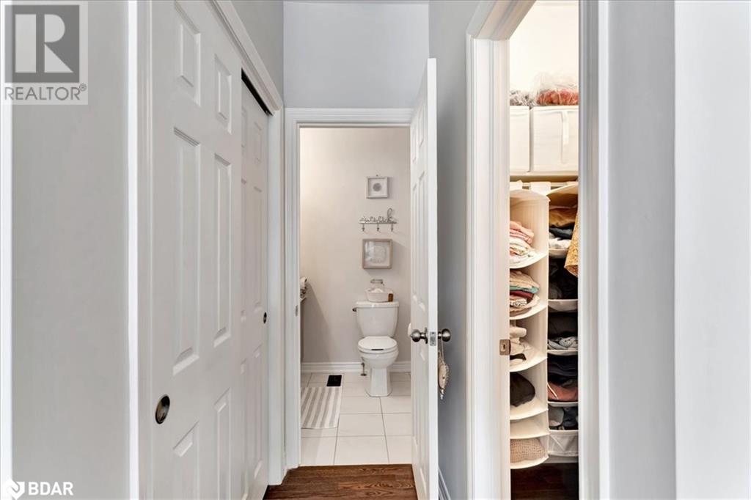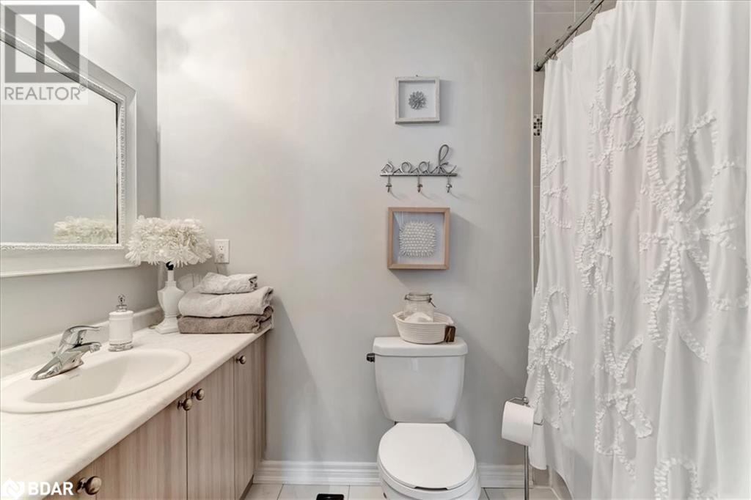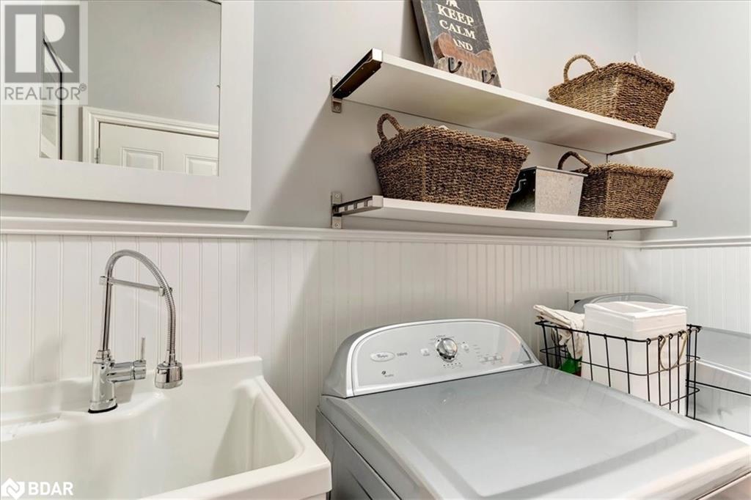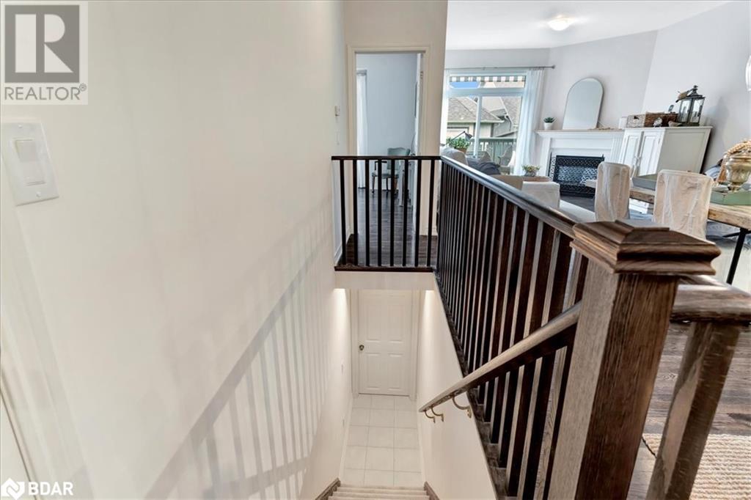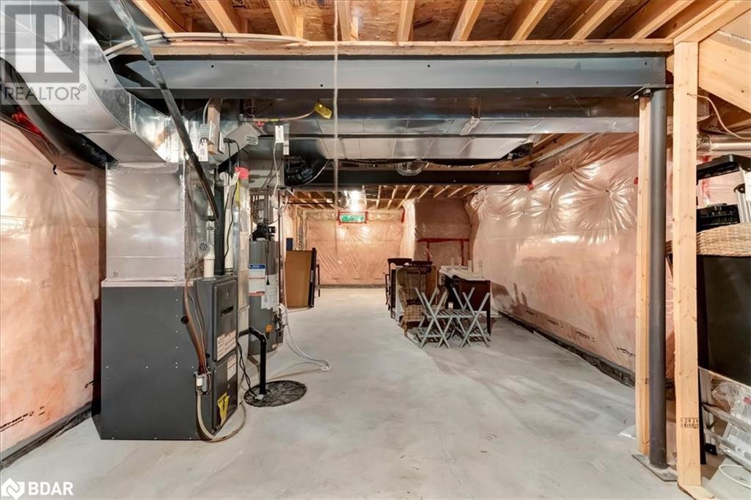2 Bedroom
2 Bathroom
1218 sqft
Bungalow
Central Air Conditioning
Forced Air
$709,900
Welcome to 35 Canterbury Circle. Discover this modern bungalow offering over 1,200 square feet of elegantly designed living space. Featuring 2 spacious bedrooms and 2 full bathrooms, this home boasts a stunning open concept layout adorned with hardwood flooring throughout. The kitchen is a chef’s delight, equipped with stone countertops, upgraded appliances, and under-cabinet lighting. Relax in the great room, which includes a cozy gas fireplace. The master bedroom is a luxurious retreat with a full ensuite bathroom. The second bathroom has a large upgraded glass shower. Enjoy the convenience of a fully developed laundry/mudroom complete with a charming farmhouse sink. The interior and exterior have been freshly painted, and upgraded light fixtures enhance the home's contemporary appeal. Step outside to a fully fenced yard featuring an upgraded deck with a privacy screen and an integrated shed. The beautifully landscaped front and back yards add to the home's curb appeal. Situated in Orillia's desirable North Ward, this property is close to walking trails, Couchiching Park, and offers easy access to HWY 11. Don’t miss out on the chance to call this stunning bungalow your new home. (id:27910)
Property Details
|
MLS® Number
|
40611930 |
|
Property Type
|
Single Family |
|
Equipment Type
|
Water Heater |
|
Parking Space Total
|
2 |
|
Rental Equipment Type
|
Water Heater |
Building
|
Bathroom Total
|
2 |
|
Bedrooms Above Ground
|
2 |
|
Bedrooms Total
|
2 |
|
Appliances
|
Dishwasher, Dryer, Refrigerator, Stove, Washer, Window Coverings |
|
Architectural Style
|
Bungalow |
|
Basement Development
|
Unfinished |
|
Basement Type
|
Full (unfinished) |
|
Construction Style Attachment
|
Detached |
|
Cooling Type
|
Central Air Conditioning |
|
Exterior Finish
|
Stone, Vinyl Siding |
|
Heating Fuel
|
Natural Gas |
|
Heating Type
|
Forced Air |
|
Stories Total
|
1 |
|
Size Interior
|
1218 Sqft |
|
Type
|
House |
|
Utility Water
|
Municipal Water |
Parking
Land
|
Acreage
|
No |
|
Sewer
|
Municipal Sewage System |
|
Size Depth
|
92 Ft |
|
Size Frontage
|
30 Ft |
|
Size Total Text
|
Under 1/2 Acre |
|
Zoning Description
|
Res |
Rooms
| Level |
Type |
Length |
Width |
Dimensions |
|
Main Level |
Laundry Room |
|
|
Measurements not available |
|
Main Level |
3pc Bathroom |
|
|
Measurements not available |
|
Main Level |
Bedroom |
|
|
10'4'' x 10'7'' |
|
Main Level |
Full Bathroom |
|
|
Measurements not available |
|
Main Level |
Primary Bedroom |
|
|
12'6'' x 12'0'' |
|
Main Level |
Kitchen |
|
|
12'0'' x 12'0'' |
|
Main Level |
Great Room |
|
|
12'0'' x 22'0'' |



