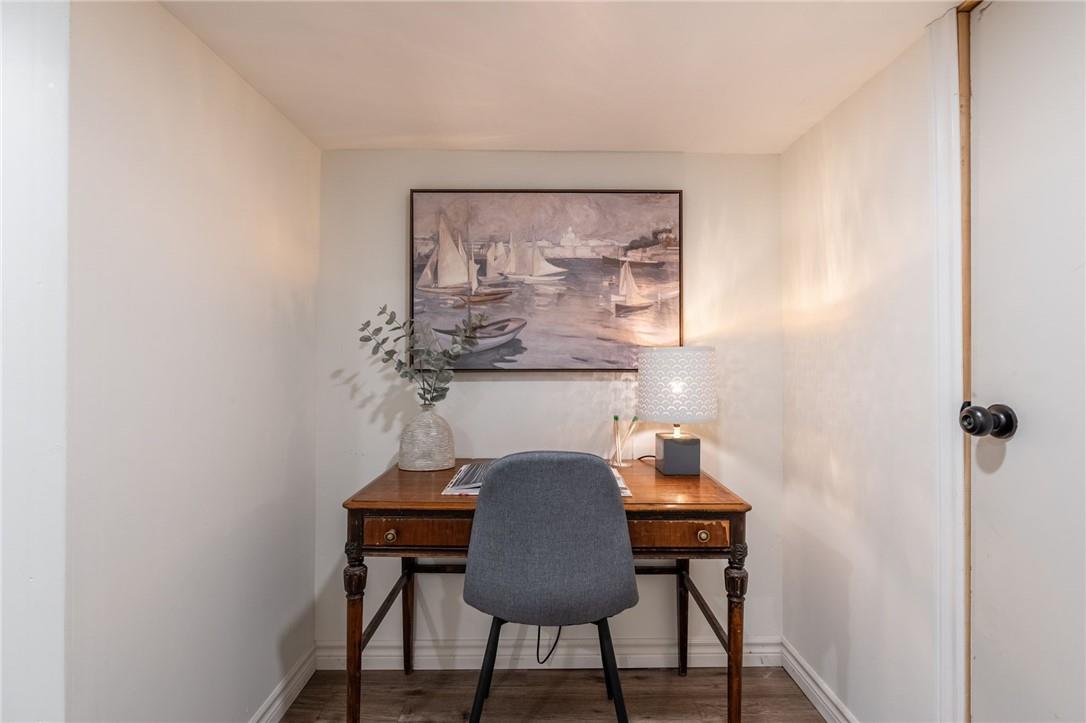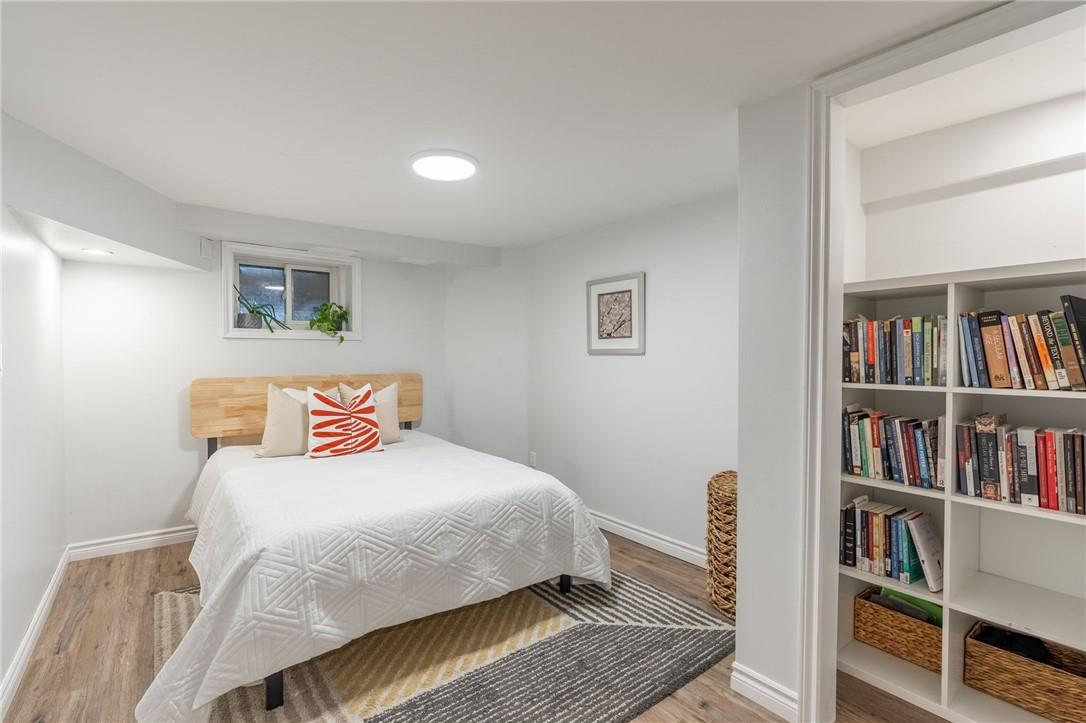4 Bedroom
2 Bathroom
1200 sqft
2 Level
Central Air Conditioning
Forced Air
$525,000
Welcome Home! This inviting sun-filled property in the sought after Landsdale area will satisfy all your wants and needs. Curb appeal with beautiful flower gardens surrounding the covered front porch. Enter into the private foyer with ample space for coats and storage. Step into the bright and comfortable living room with engineered flooring and bay window, the oversized dining area for entertaining or family gatherings, the spacious kitchen with breakfast nook, farmhouse sink, butcher block counters, and no shortage of cabinets. The spa-like updated bathroom will have you soaking your cares away. Retire upstairs to 3 bedrooms and a 2-piece ensuite in primary bedroom with rustic barn door on closet. The lower lvl contains a 4th bedroom or den, art/music studio! Even a cozy separate work space. Large unfinished storage/utility room and laundry area complete the lower level. Enjoy the outdoors? Step out back onto a wooden deck and out onto the immense patio area and raised garden boxes. Have all the family/friends over for a summer BBQ with the natural gasline, or add an above ground pool for extra fun! From the rear laneway off Steven or Ashley St, parking includes a single car driveway and a recently renovated detached garage with storage. Lots of street parking and permit parking on Century St as well! Steps or a short drive from all amenities including shops, restaurants, parks, schools, transit, and highways. Book your private appt today and call 35 Century St. your HOME! (id:27910)
Property Details
|
MLS® Number
|
H4198083 |
|
Property Type
|
Single Family |
|
Equipment Type
|
Water Heater |
|
Features
|
Crushed Stone Driveway |
|
Parking Space Total
|
2 |
|
Rental Equipment Type
|
Water Heater |
Building
|
Bathroom Total
|
2 |
|
Bedrooms Above Ground
|
3 |
|
Bedrooms Below Ground
|
1 |
|
Bedrooms Total
|
4 |
|
Appliances
|
Dishwasher, Dryer, Refrigerator, Stove, Washer, Window Coverings |
|
Architectural Style
|
2 Level |
|
Basement Development
|
Partially Finished |
|
Basement Type
|
Full (partially Finished) |
|
Construction Style Attachment
|
Detached |
|
Cooling Type
|
Central Air Conditioning |
|
Exterior Finish
|
Aluminum Siding |
|
Foundation Type
|
Poured Concrete |
|
Half Bath Total
|
1 |
|
Heating Fuel
|
Natural Gas |
|
Heating Type
|
Forced Air |
|
Stories Total
|
2 |
|
Size Exterior
|
1200 Sqft |
|
Size Interior
|
1200 Sqft |
|
Type
|
House |
|
Utility Water
|
Municipal Water |
Parking
Land
|
Acreage
|
No |
|
Sewer
|
Municipal Sewage System |
|
Size Depth
|
117 Ft |
|
Size Frontage
|
24 Ft |
|
Size Irregular
|
24 X 117 |
|
Size Total Text
|
24 X 117|under 1/2 Acre |
Rooms
| Level |
Type |
Length |
Width |
Dimensions |
|
Second Level |
Bedroom |
|
|
9' 11'' x 8' 6'' |
|
Second Level |
Bedroom |
|
|
9' 11'' x 8' 4'' |
|
Second Level |
2pc Ensuite Bath |
|
|
Measurements not available |
|
Second Level |
Primary Bedroom |
|
|
14' '' x 10' 3'' |
|
Basement |
Laundry Room |
|
|
Measurements not available |
|
Basement |
Utility Room |
|
|
26' 3'' x 16' 6'' |
|
Basement |
Bedroom |
|
|
12' 8'' x 9' 4'' |
|
Ground Level |
4pc Bathroom |
|
|
Measurements not available |
|
Ground Level |
Kitchen |
|
|
15' 6'' x 11' 5'' |
|
Ground Level |
Dining Room |
|
|
14' 6'' x 11' 11'' |
|
Ground Level |
Living Room |
|
|
13' '' x 12' 2'' |
|
Ground Level |
Foyer |
|
|
11' 2'' x 4' 6'' |










































