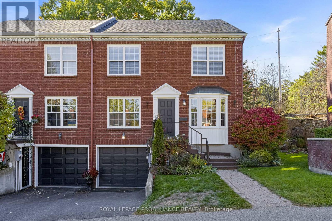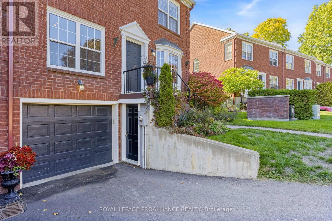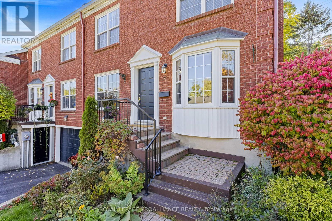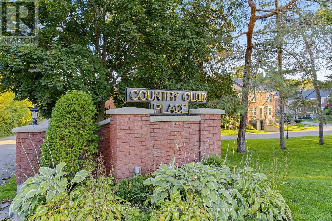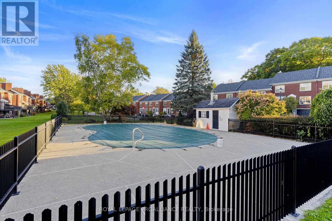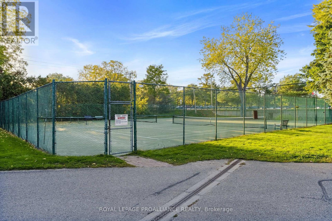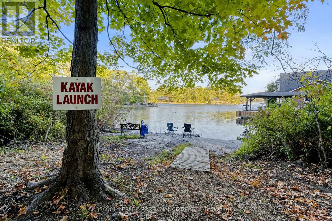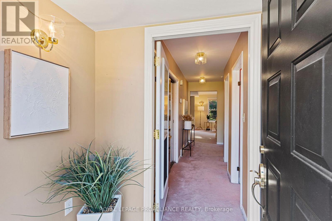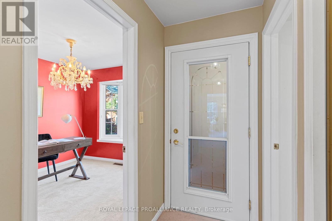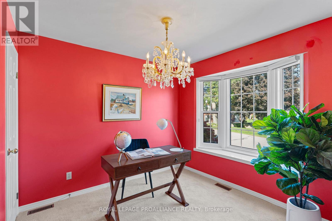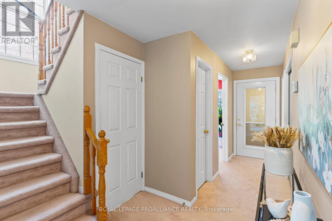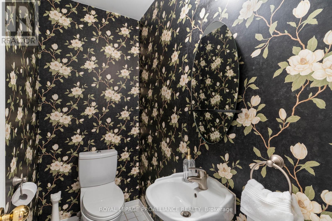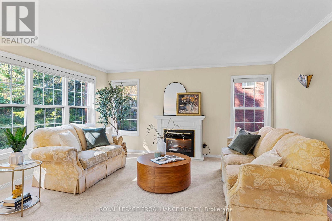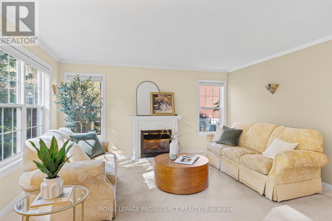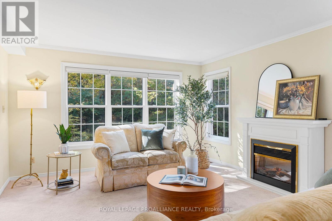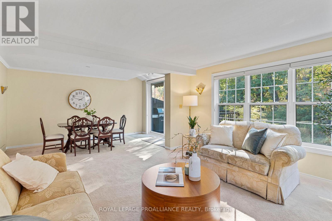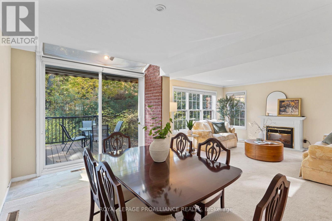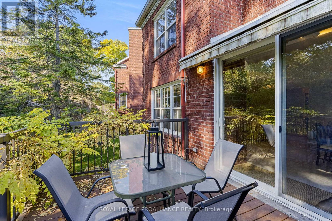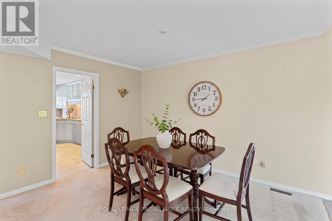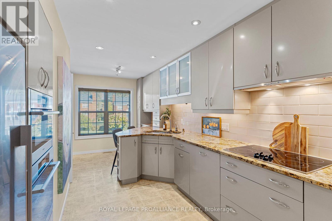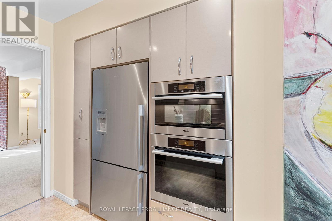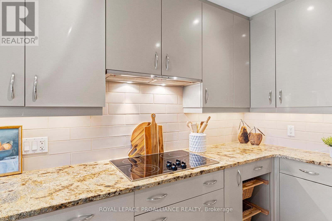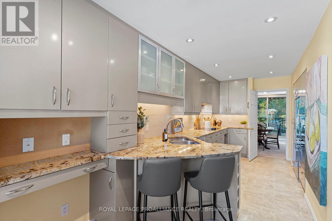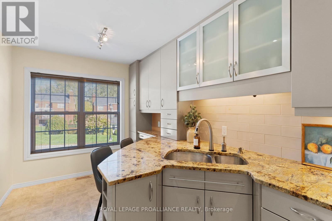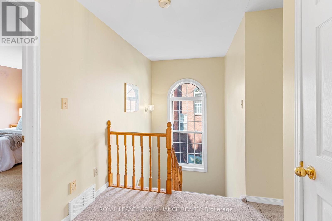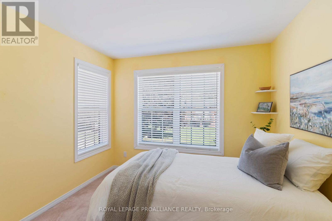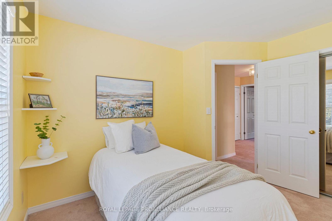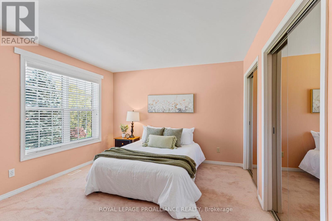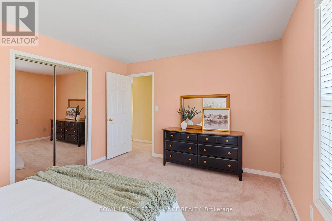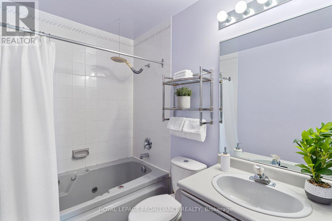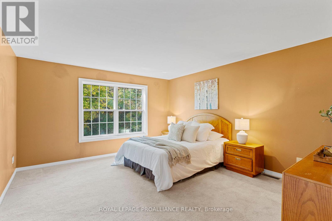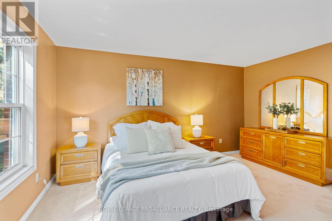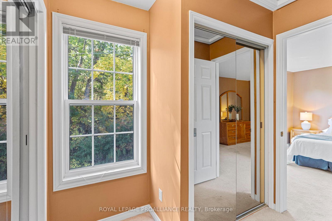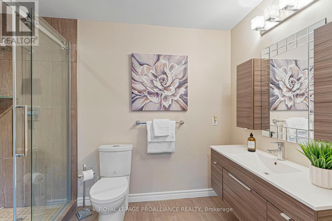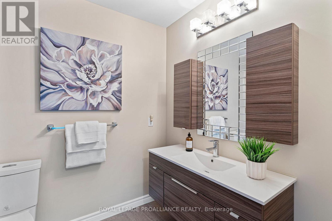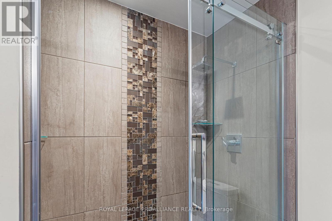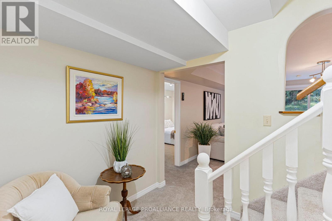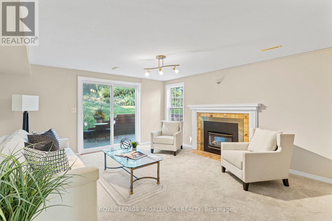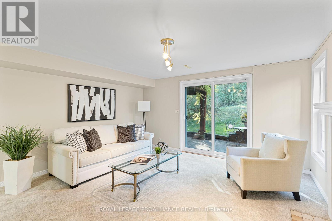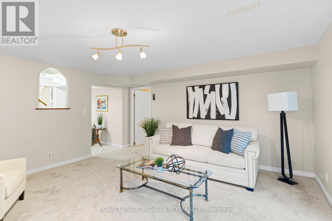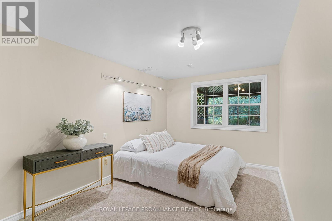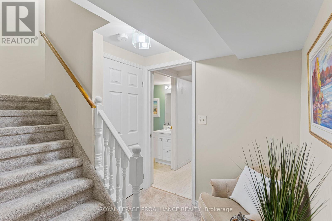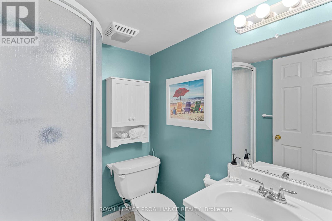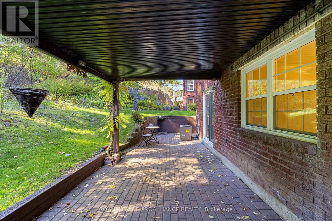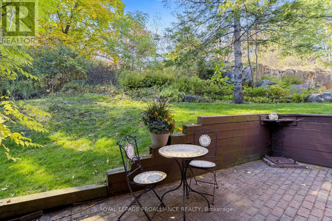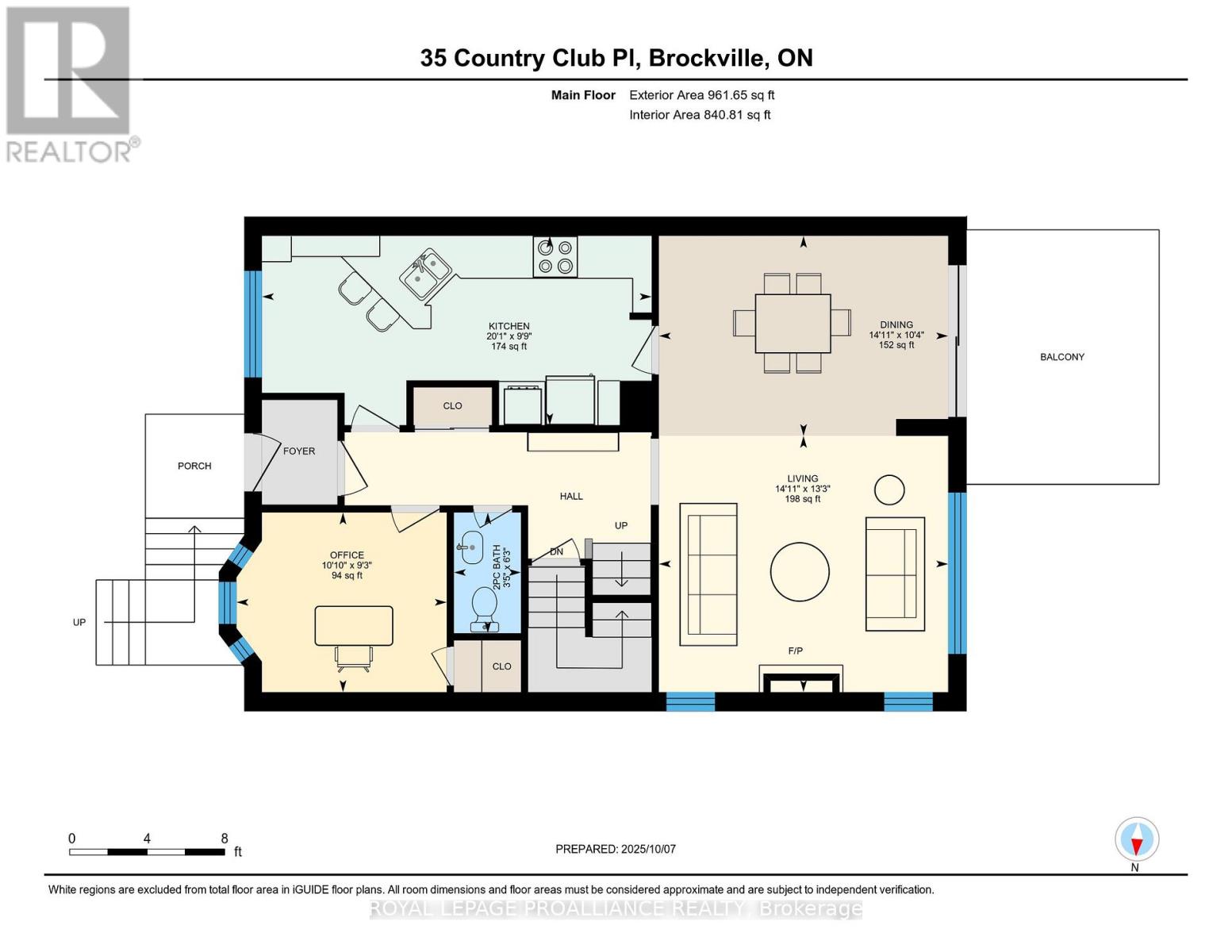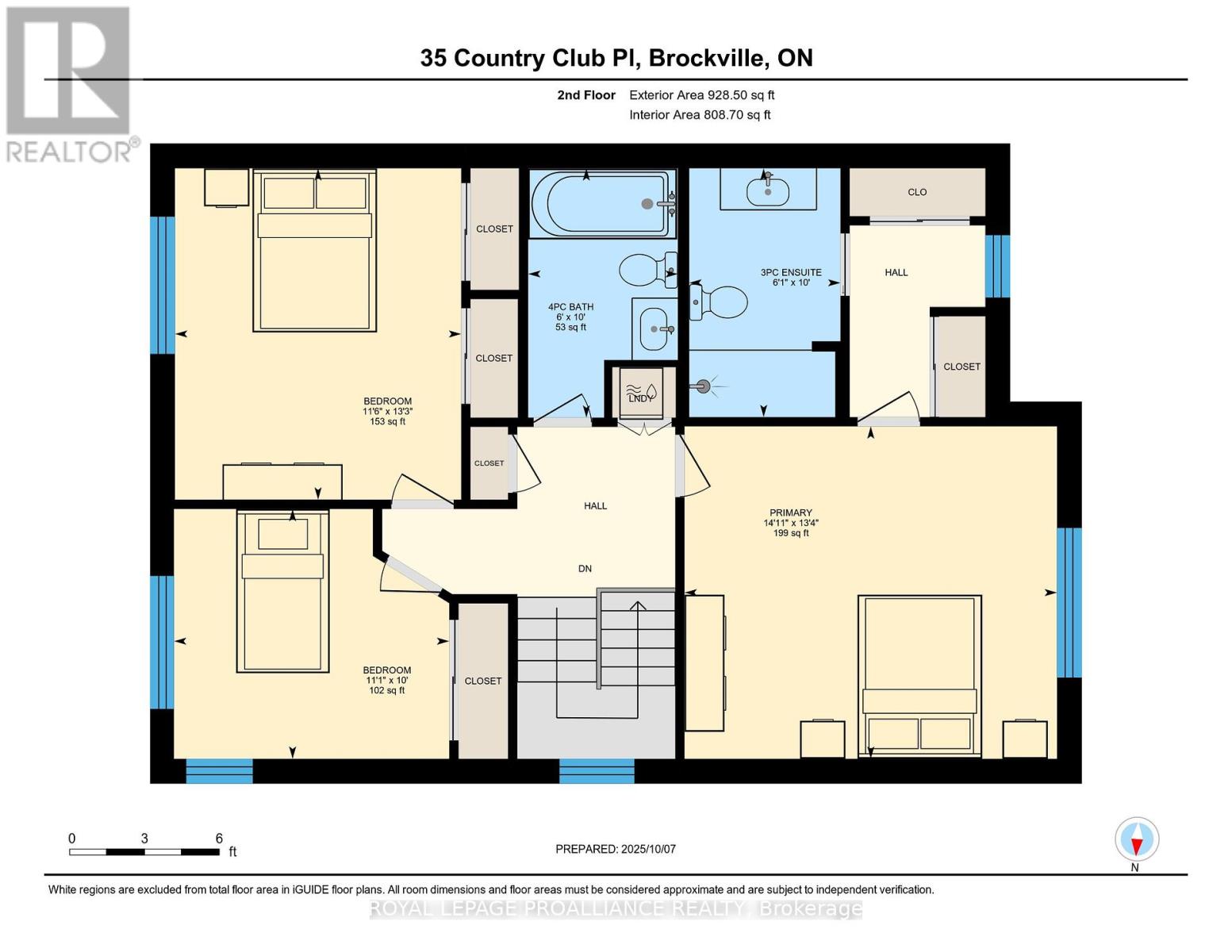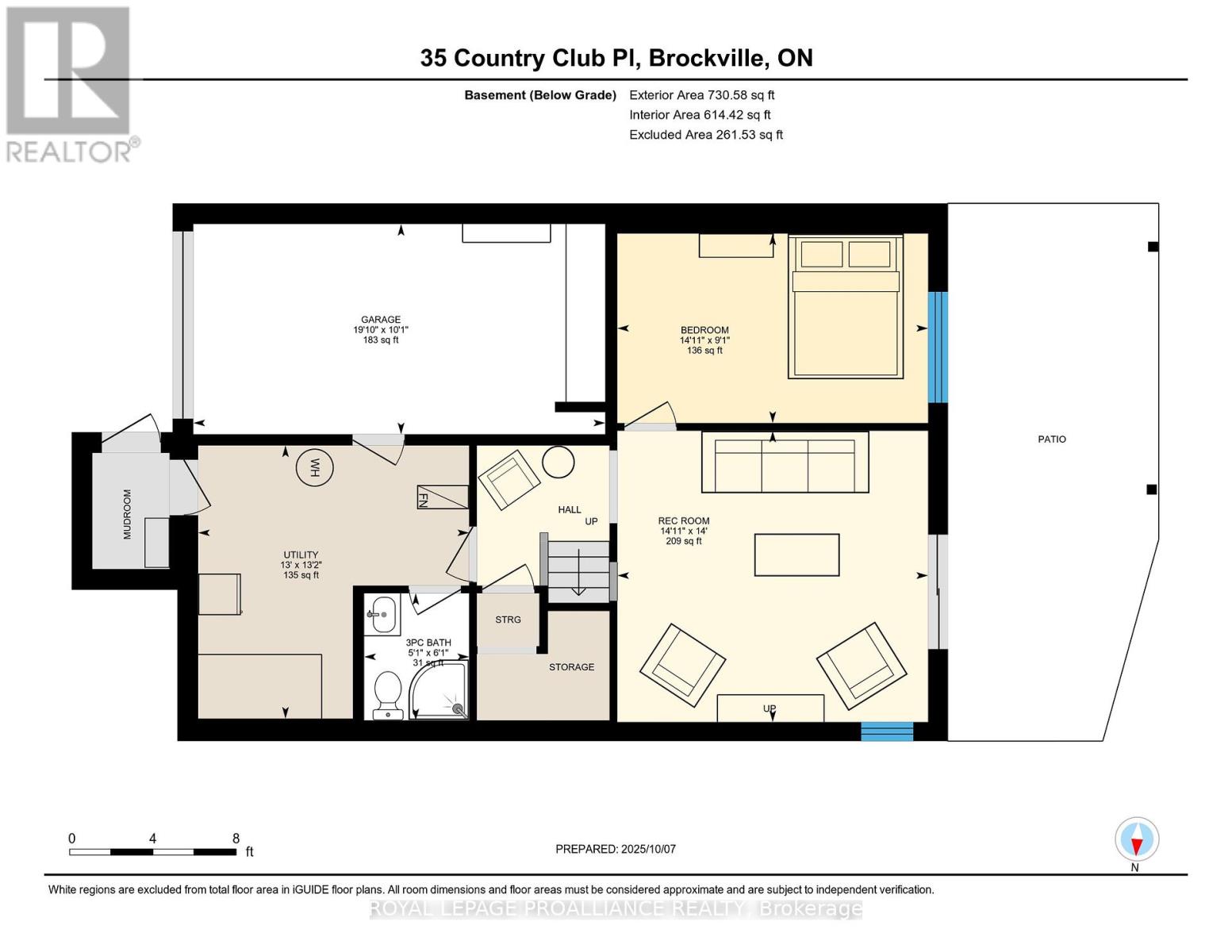4 Bedroom
4 Bathroom
1,800 - 1,999 ft2
Fireplace
Outdoor Pool
Central Air Conditioning
Forced Air
Waterfront
Landscaped, Lawn Sprinkler
$499,900Maintenance, Common Area Maintenance, Parking, Insurance
$761.40 Monthly
Enjoy resort-style living in this beautifully maintained end-unit townhome, ideally situated near the St. Lawrence River. Residents enjoy exclusive access to a heated in-ground swimming pool, tennis courts, and the Brockville Country Clubs 18-hole golf course, curling rink, and pickleball courts just across the road. Monthly fees include snow removal, lawn care, ground maintenance, and waterfront access for canoeing, kayaking, or paddleboarding, allowing you to embrace a truly maintenance-free lifestyle. This bright and spacious home offers 3+1 bedrooms, a main floor den/office, and 4 bathrooms, including a convenient main floor powder room for guests. The beautifully updated kitchen, formal dining room with solarium, and patio doors leading to a private deck make hosting a delight. Upstairs, the large primary bedroom features a walk-in closet and a modernized ensuite (22'). The recently finished walk-out basement (24') provides valuable additional living space, complete with a recreation room featuring a gas fireplace, guest bedroom, full bathroom, and ample storage. Additional highlights include an attached garage, Brand new F.A natural gas furnace (Oct 25') and 8" concrete block construction with insulation between units for superior soundproofing. Located just minutes from downtown Brockville, you'll enjoy easy access to shops, restaurants, cafés, and The Brockville Arts Centre. Come and experience this exceptional lifestyle and all it has to offer! (id:28469)
Property Details
|
MLS® Number
|
X12454236 |
|
Property Type
|
Single Family |
|
Community Name
|
810 - Brockville |
|
Amenities Near By
|
Golf Nearby |
|
Community Features
|
Pets Allowed With Restrictions |
|
Easement
|
Unknown, None |
|
Equipment Type
|
Water Heater - Gas, Water Heater |
|
Features
|
Flat Site, Balcony, In Suite Laundry |
|
Parking Space Total
|
2 |
|
Pool Type
|
Outdoor Pool |
|
Rental Equipment Type
|
Water Heater - Gas, Water Heater |
|
Structure
|
Tennis Court, Patio(s), Deck |
|
Water Front Type
|
Waterfront |
Building
|
Bathroom Total
|
4 |
|
Bedrooms Above Ground
|
3 |
|
Bedrooms Below Ground
|
1 |
|
Bedrooms Total
|
4 |
|
Amenities
|
Fireplace(s) |
|
Appliances
|
Barbeque, Garage Door Opener Remote(s), Dishwasher, Dryer, Garage Door Opener, Stove, Washer, Window Coverings, Refrigerator |
|
Basement Development
|
Finished |
|
Basement Features
|
Walk Out |
|
Basement Type
|
N/a (finished) |
|
Cooling Type
|
Central Air Conditioning |
|
Exterior Finish
|
Brick |
|
Fire Protection
|
Smoke Detectors |
|
Fireplace Present
|
Yes |
|
Fireplace Total
|
2 |
|
Foundation Type
|
Poured Concrete |
|
Half Bath Total
|
1 |
|
Heating Fuel
|
Natural Gas |
|
Heating Type
|
Forced Air |
|
Stories Total
|
2 |
|
Size Interior
|
1,800 - 1,999 Ft2 |
|
Type
|
Row / Townhouse |
Parking
Land
|
Acreage
|
No |
|
Land Amenities
|
Golf Nearby |
|
Landscape Features
|
Landscaped, Lawn Sprinkler |
Rooms
| Level |
Type |
Length |
Width |
Dimensions |
|
Second Level |
Primary Bedroom |
4.55 m |
4.06 m |
4.55 m x 4.06 m |
|
Second Level |
Bathroom |
3.04 m |
1.85 m |
3.04 m x 1.85 m |
|
Second Level |
Bedroom |
4.05 m |
3.5 m |
4.05 m x 3.5 m |
|
Second Level |
Bedroom 2 |
3.37 m |
3.05 m |
3.37 m x 3.05 m |
|
Second Level |
Bathroom |
3.05 m |
1.83 m |
3.05 m x 1.83 m |
|
Lower Level |
Recreational, Games Room |
4.55 m |
4.27 m |
4.55 m x 4.27 m |
|
Lower Level |
Bedroom |
4.55 m |
2.78 m |
4.55 m x 2.78 m |
|
Lower Level |
Bathroom |
1.86 m |
1.54 m |
1.86 m x 1.54 m |
|
Lower Level |
Utility Room |
4 m |
3.97 m |
4 m x 3.97 m |
|
Main Level |
Kitchen |
6.13 m |
2.98 m |
6.13 m x 2.98 m |
|
Main Level |
Office |
3.31 m |
2.83 m |
3.31 m x 2.83 m |
|
Main Level |
Dining Room |
4.55 m |
3.15 m |
4.55 m x 3.15 m |
|
Main Level |
Living Room |
4.55 m |
4.03 m |
4.55 m x 4.03 m |
|
Main Level |
Bathroom |
1.9 m |
1.05 m |
1.9 m x 1.05 m |

