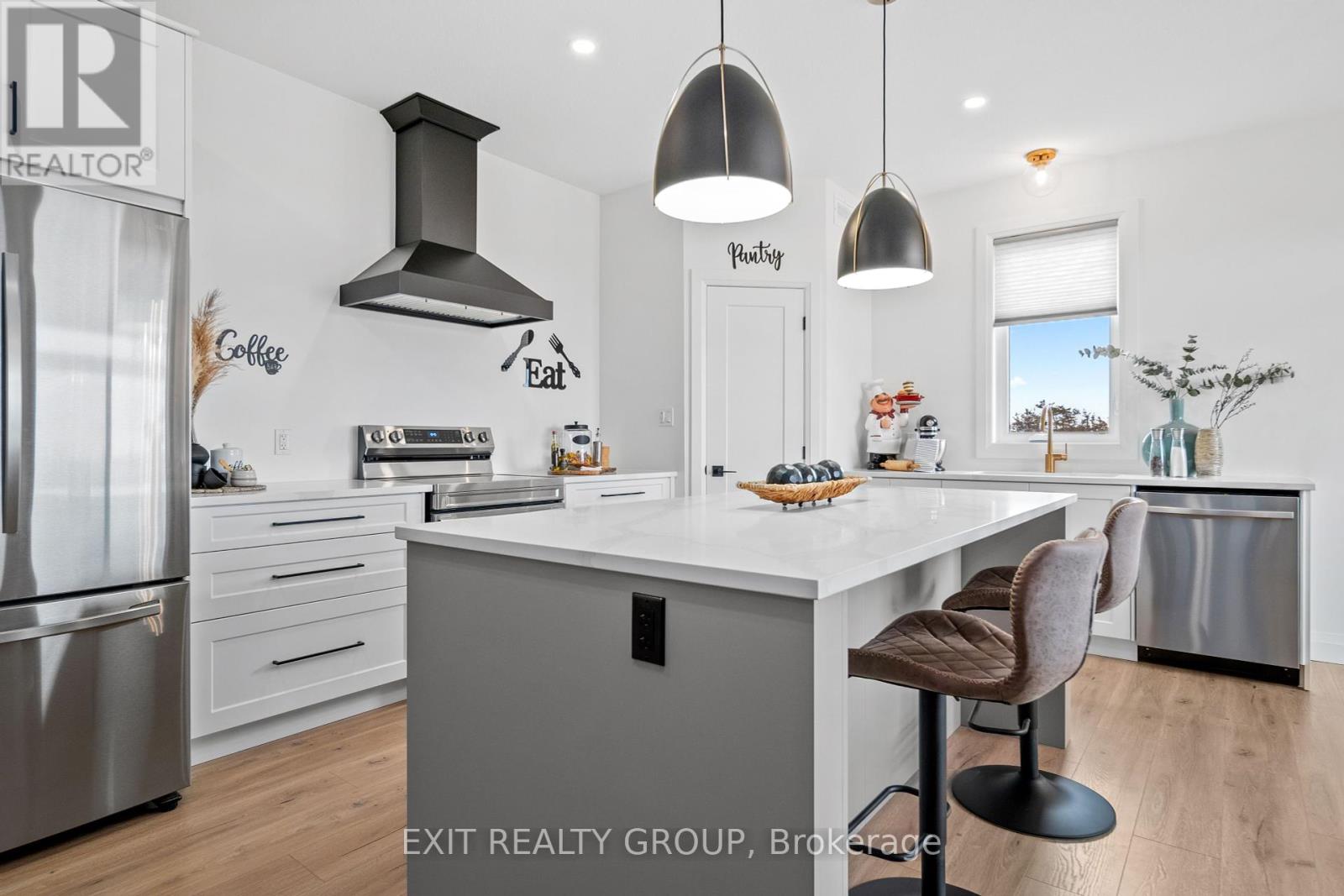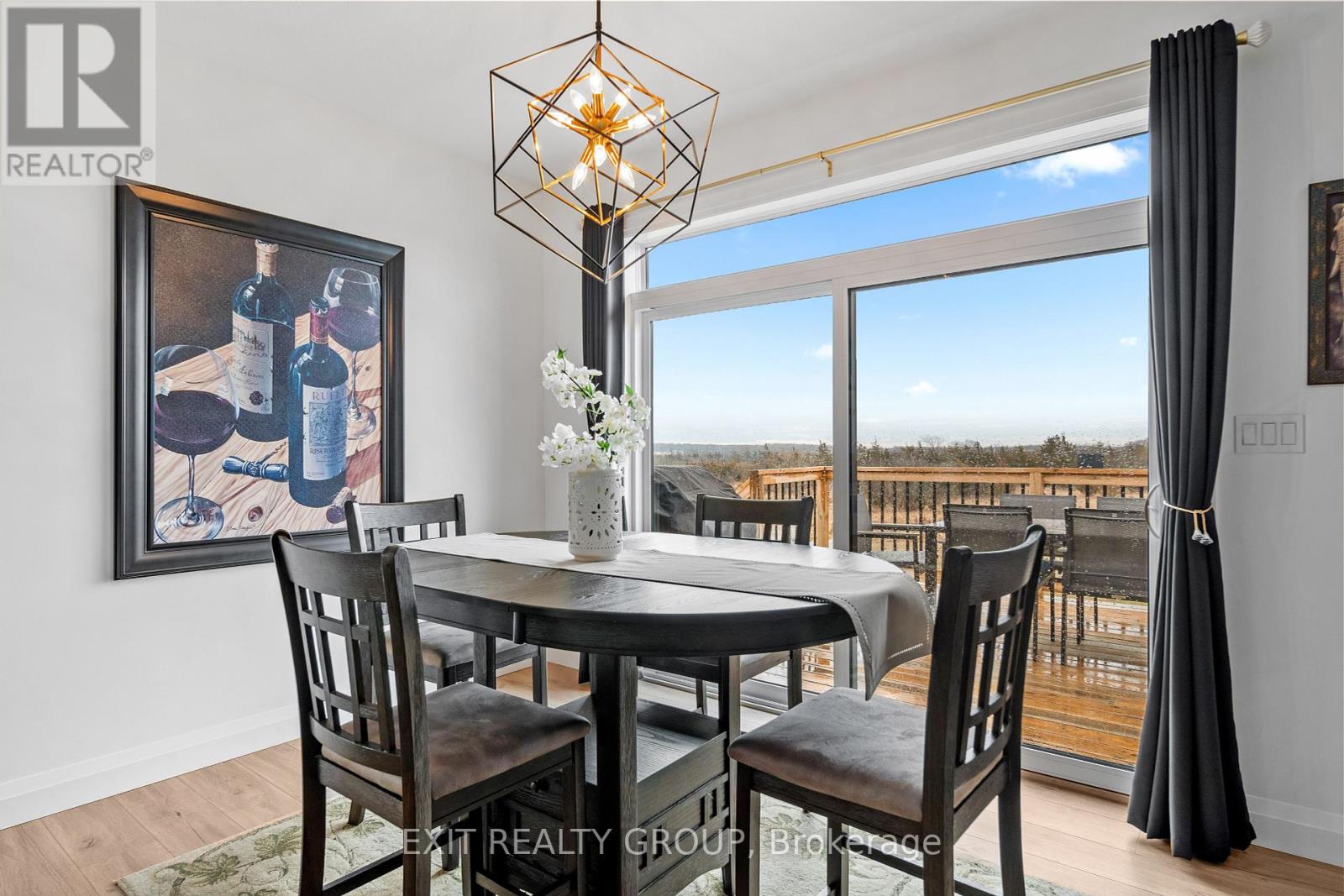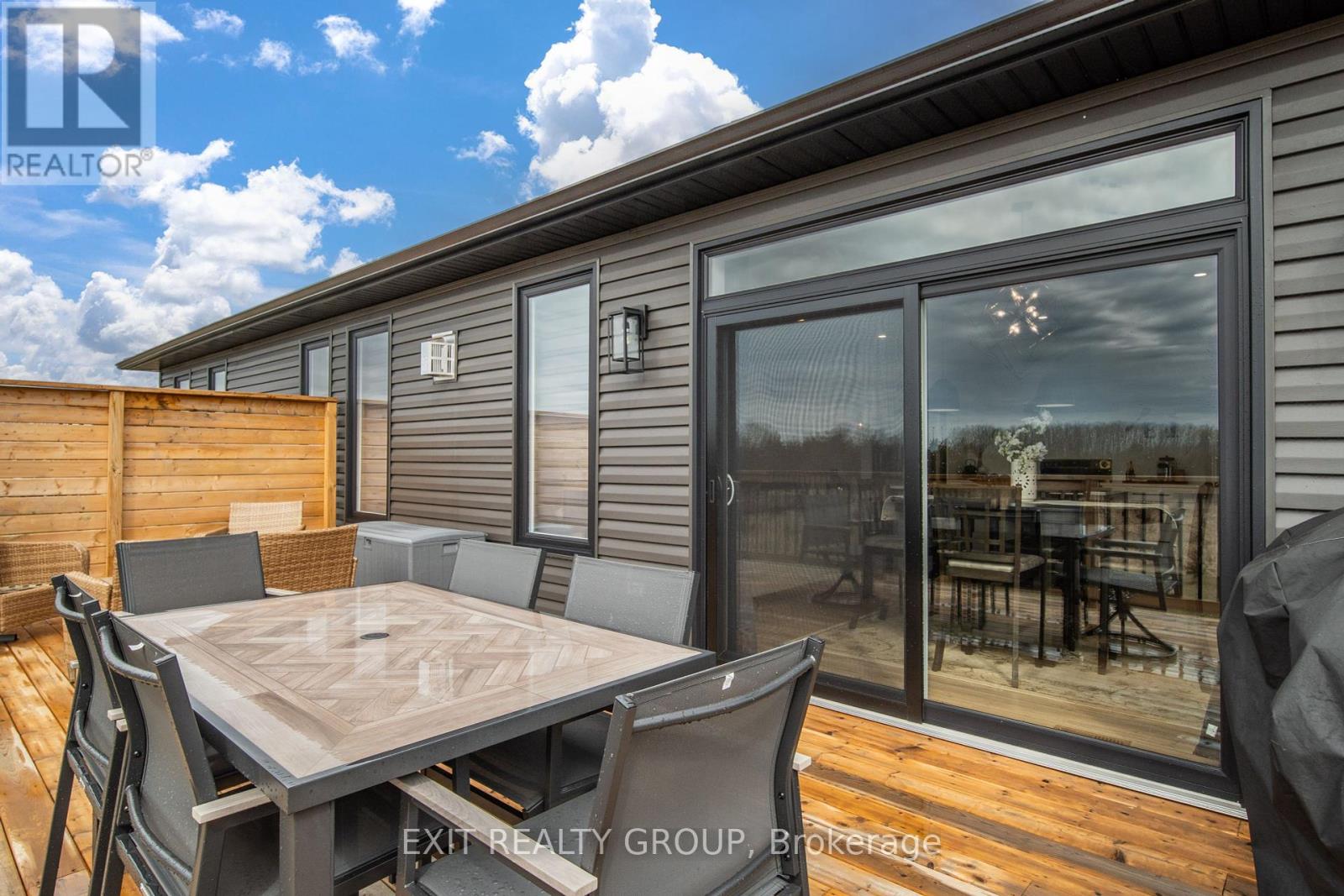4 Bedroom
3 Bathroom
Raised Bungalow
Fireplace
Central Air Conditioning
Forced Air
$974,900
Indulge in luxury with this custom-built 4-bedroom, 3-bathroom bungalow, only 2 years old, offering a 2-car garage and over 2,900 sq. ft. of living space. Located in Consecon's tranquil waterside community on a generous lot, this home features an open floor plan with wide plank hardwood floors, a wide staircase, 9 ft ceilings, and oversized windows that frame stunning woodland views. The kitchen, equipped with a walk-in pantry, granite countertops, and a large center island, seamlessly integrates with the living and dining areas. The spacious master suite includes a walk-in closet and a 4-piece ensuite. The bright lower level boasts a large recreation room, and the outdoor area includes a sizable deck with a privacy fence overlooking the wooded backyard. With 5 years of Tarion warranty remaining, this home offers comfort and elegance just minutes from Prince Edward County's wineries, restaurants, beaches, and more. (id:27910)
Property Details
|
MLS® Number
|
X8462896 |
|
Property Type
|
Single Family |
|
Community Name
|
Ameliasburgh |
|
Parking Space Total
|
6 |
Building
|
Bathroom Total
|
3 |
|
Bedrooms Above Ground
|
4 |
|
Bedrooms Total
|
4 |
|
Appliances
|
Water Heater - Tankless, Water Heater, Dishwasher, Dryer, Microwave, Refrigerator, Stove, Washer, Window Coverings |
|
Architectural Style
|
Raised Bungalow |
|
Basement Development
|
Finished |
|
Basement Type
|
N/a (finished) |
|
Construction Style Attachment
|
Detached |
|
Cooling Type
|
Central Air Conditioning |
|
Exterior Finish
|
Stone, Vinyl Siding |
|
Fireplace Present
|
Yes |
|
Foundation Type
|
Poured Concrete |
|
Heating Fuel
|
Propane |
|
Heating Type
|
Forced Air |
|
Stories Total
|
1 |
|
Type
|
House |
|
Utility Water
|
Municipal Water |
Parking
Land
|
Acreage
|
No |
|
Sewer
|
Septic System |
|
Size Irregular
|
95.98 X 236.98 Ft ; Lot Size Irregular - See Attachment |
|
Size Total Text
|
95.98 X 236.98 Ft ; Lot Size Irregular - See Attachment|1/2 - 1.99 Acres |
Rooms
| Level |
Type |
Length |
Width |
Dimensions |
|
Lower Level |
Recreational, Games Room |
6.74 m |
7.4 m |
6.74 m x 7.4 m |
|
Lower Level |
Bedroom 4 |
5.98 m |
6.25 m |
5.98 m x 6.25 m |
|
Lower Level |
Laundry Room |
3.21 m |
3.04 m |
3.21 m x 3.04 m |
|
Lower Level |
Utility Room |
5.94 m |
3.33 m |
5.94 m x 3.33 m |
|
Upper Level |
Kitchen |
3.68 m |
4.96 m |
3.68 m x 4.96 m |
|
Upper Level |
Dining Room |
2.85 m |
3.65 m |
2.85 m x 3.65 m |
|
Upper Level |
Living Room |
6.03 m |
3.94 m |
6.03 m x 3.94 m |
|
Upper Level |
Primary Bedroom |
4.13 m |
4.4 m |
4.13 m x 4.4 m |
|
Upper Level |
Bedroom 2 |
3.89 m |
3.22 m |
3.89 m x 3.22 m |
|
Upper Level |
Bedroom 3 |
3.28 m |
3.17 m |
3.28 m x 3.17 m |









































